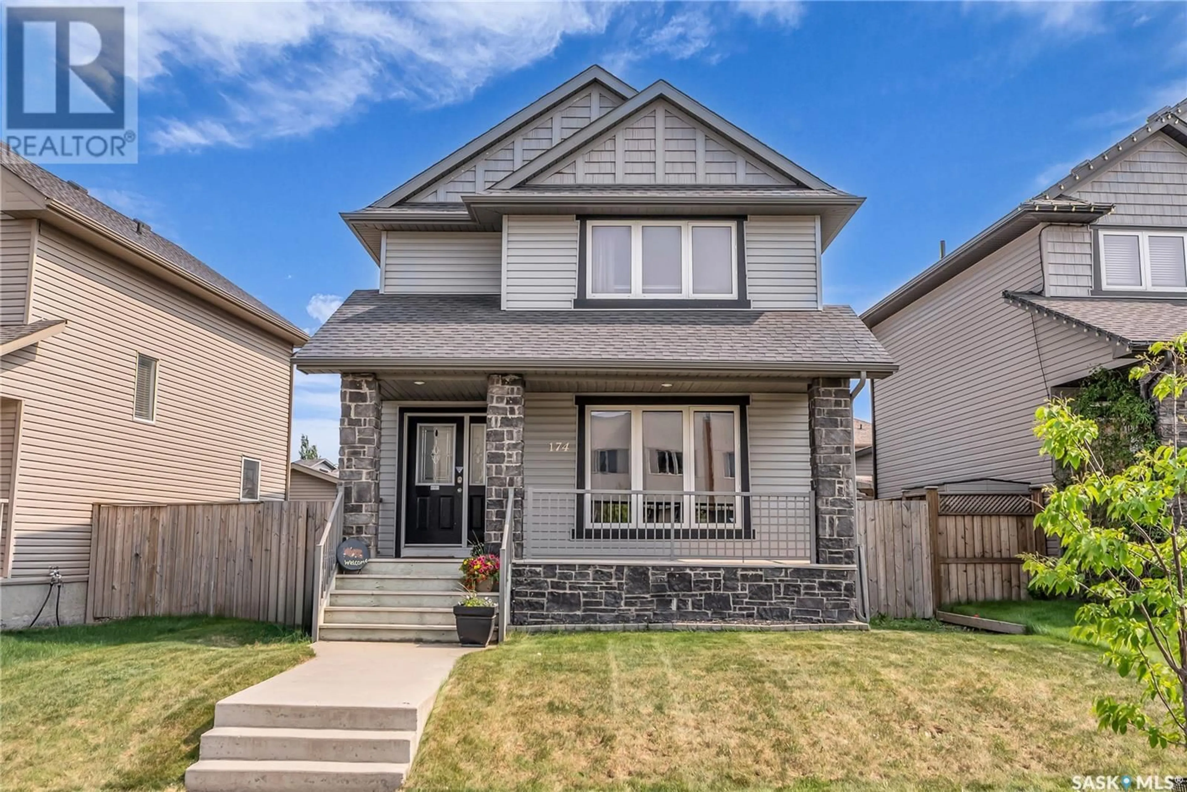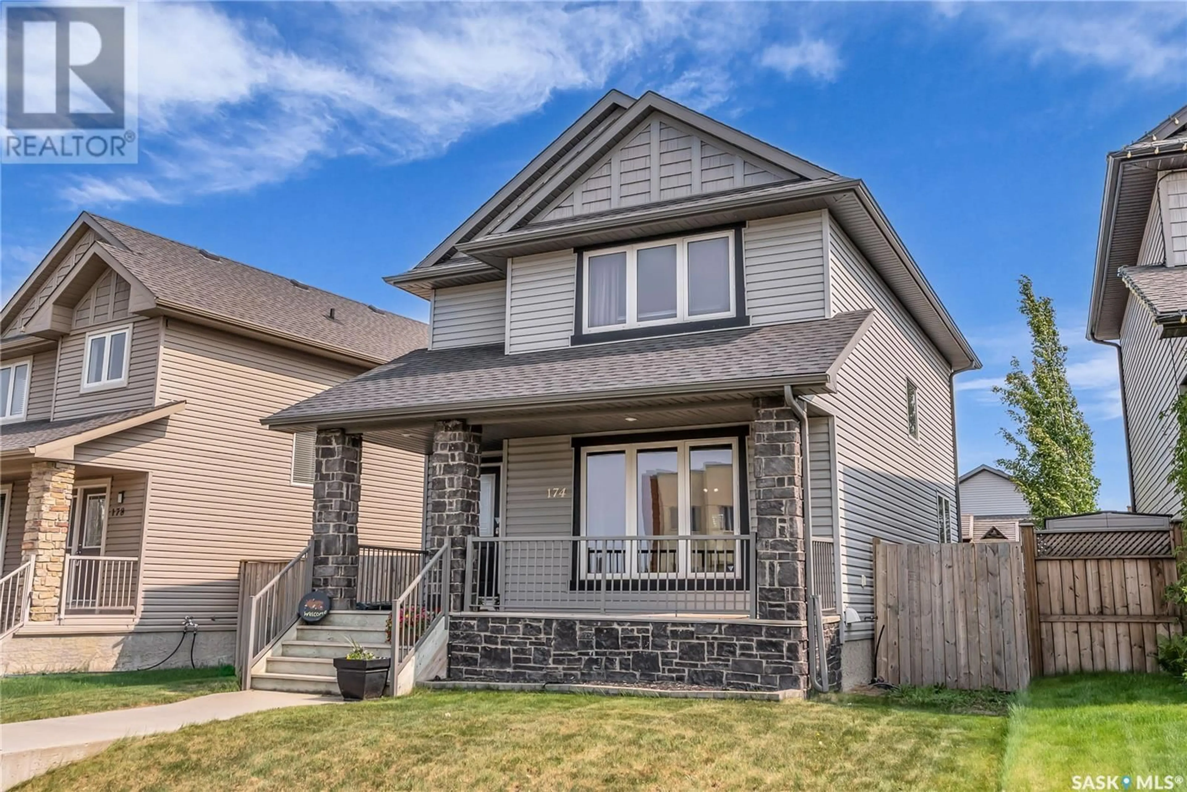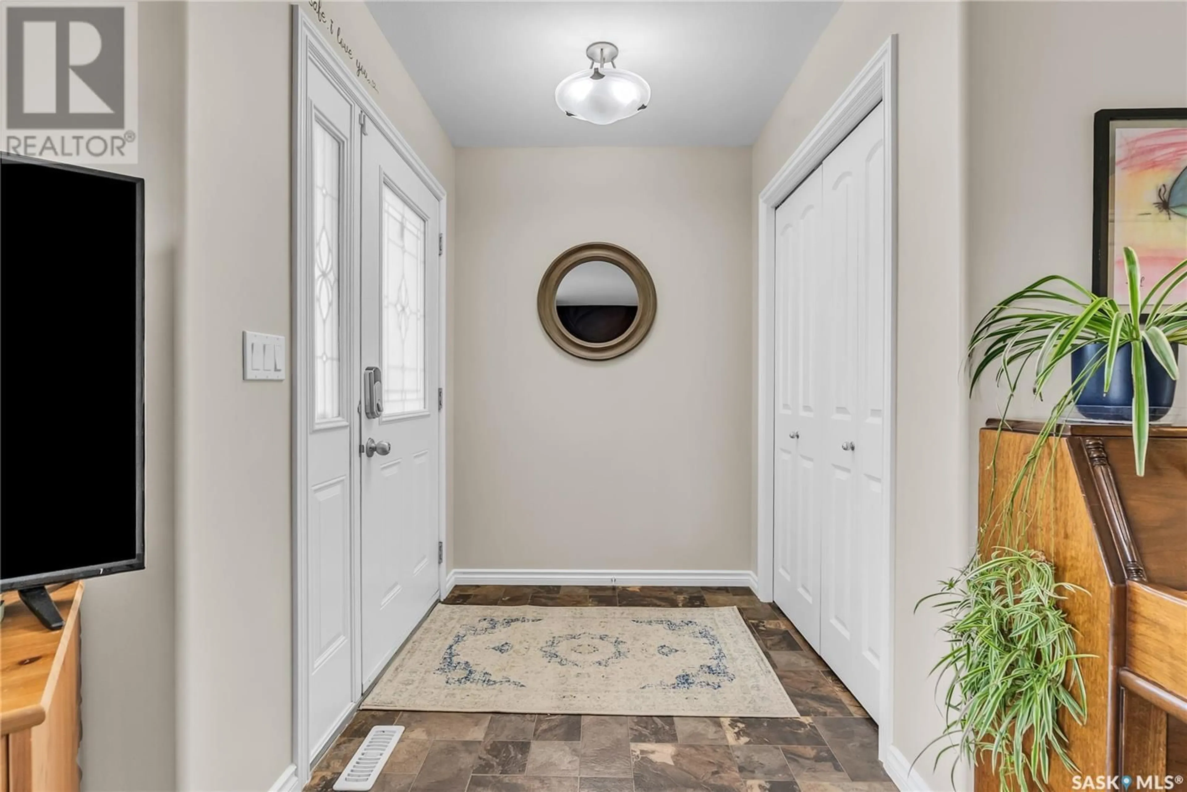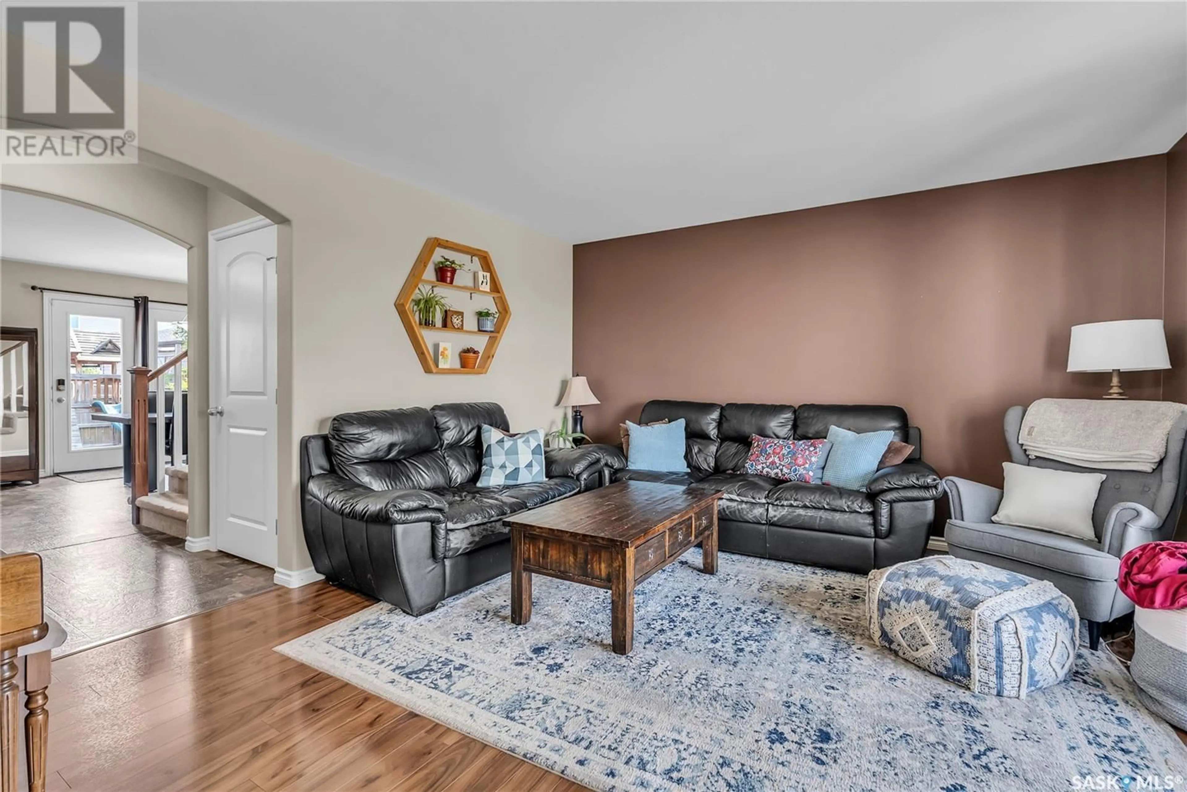174 CORNISH ROAD, Saskatoon, Saskatchewan S7K0K4
Contact us about this property
Highlights
Estimated ValueThis is the price Wahi expects this property to sell for.
The calculation is powered by our Instant Home Value Estimate, which uses current market and property price trends to estimate your home’s value with a 90% accuracy rate.Not available
Price/Sqft$313/sqft
Est. Mortgage$1,930/mo
Tax Amount (2025)$3,543/yr
Days On Market7 days
Description
Location meets affordability at 174 Cornish Road in Stonebridge. You'll love the curb appeal as you drive up to this lovely family home with a nicely landscaped front yard and lovely covered veranda. As you step inside, you're greeted with a bright and sunny living area that flows seamlessly into the kitchen/dining area with tons of natural light and featuring an island, plenty of quality cabinetry and included stainless steel appliances, then a convenient 2pc powder room rounds out the main floor. Upstairs you'll find two spacious and tastefully decorated spare rooms, a 4 piece main bath and the comfortable primary bedroom featuring plenty of closet space and your own 3 pc ensuite. There laundry in the undeveloped basement, with washer and dryer also included in the sale. Plenty of room for future bedroom, living space, and bathroom! Outside, buyers will enjoy the fully landscaped back yard and parking and parking for two cars on the double garage pad that's already been poured. Add a garage with minimal expense an time! More notable extras include brand new central air, new appliances (except stove) within the last 18 months and more. Located steps from schools, groceries, clinics, transit and the park, you're not going to want to miss your chance at this affordable family home in one of Saskatoon's favourite neighbourhoods. Call or text your favourite Saskatoon real estate agent to arrange your viewing and be sure to check out the video tour! (id:39198)
Property Details
Interior
Features
Main level Floor
Kitchen
9.7 x 14.8Living room
14 x 14.6Dining room
9 x 10.72pc Bathroom
Property History
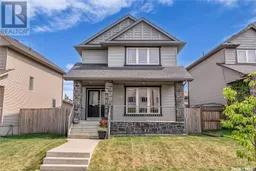 35
35
