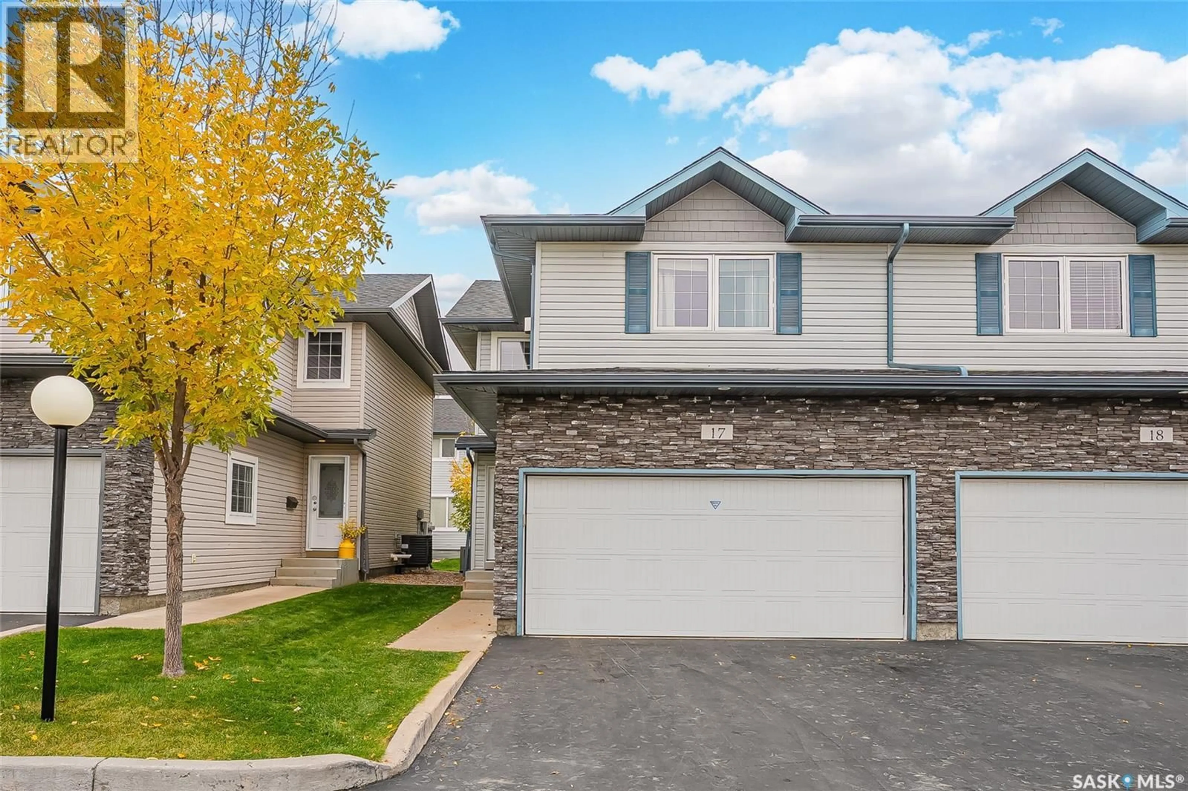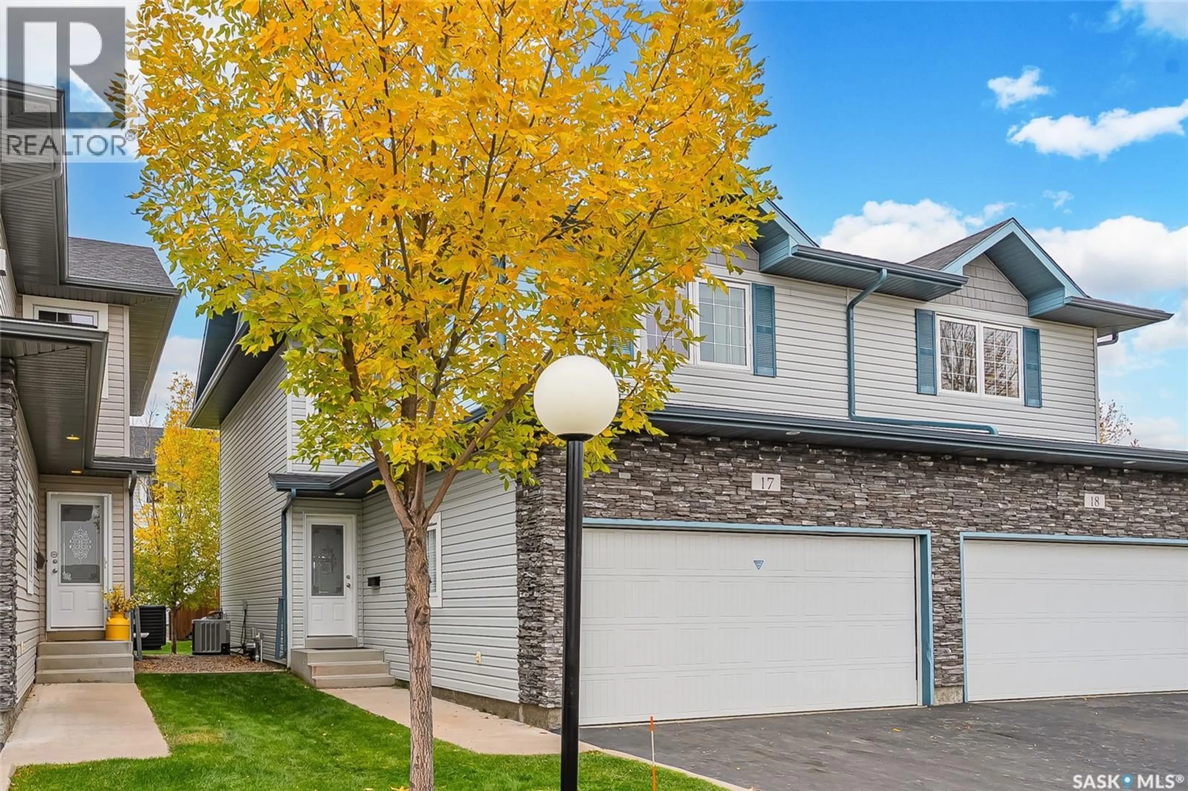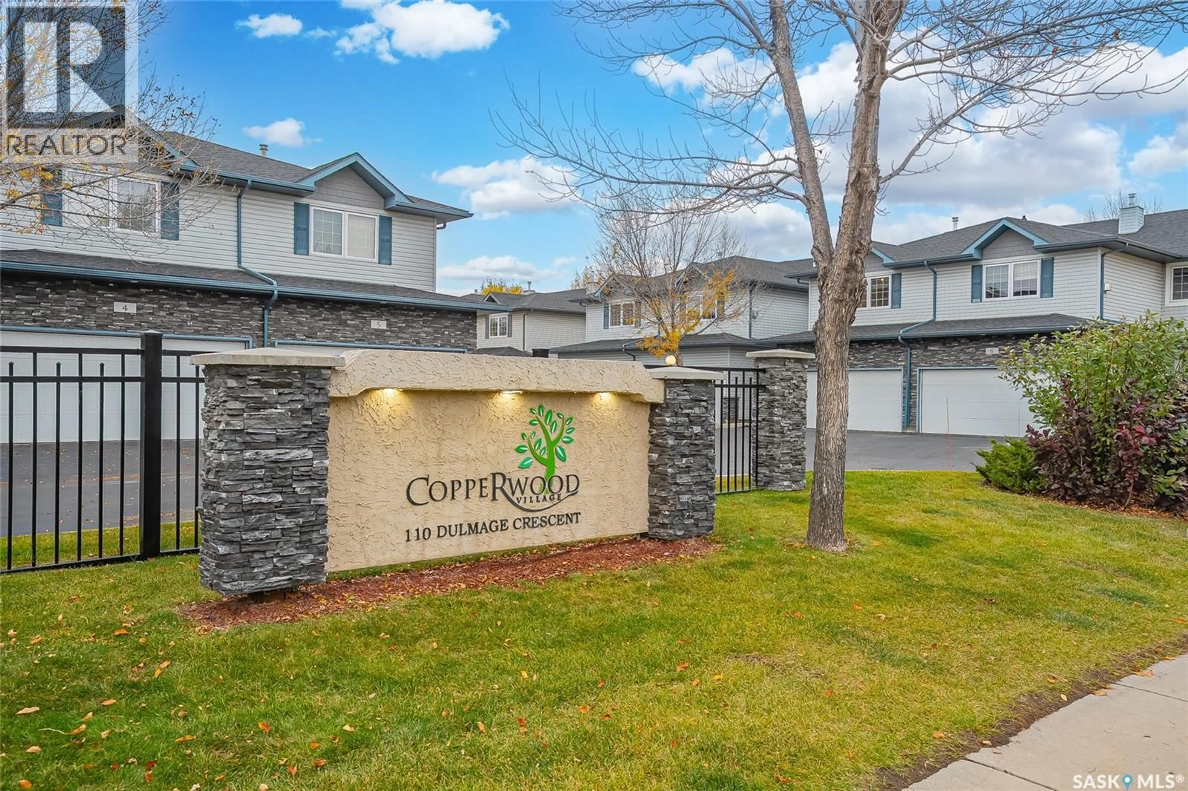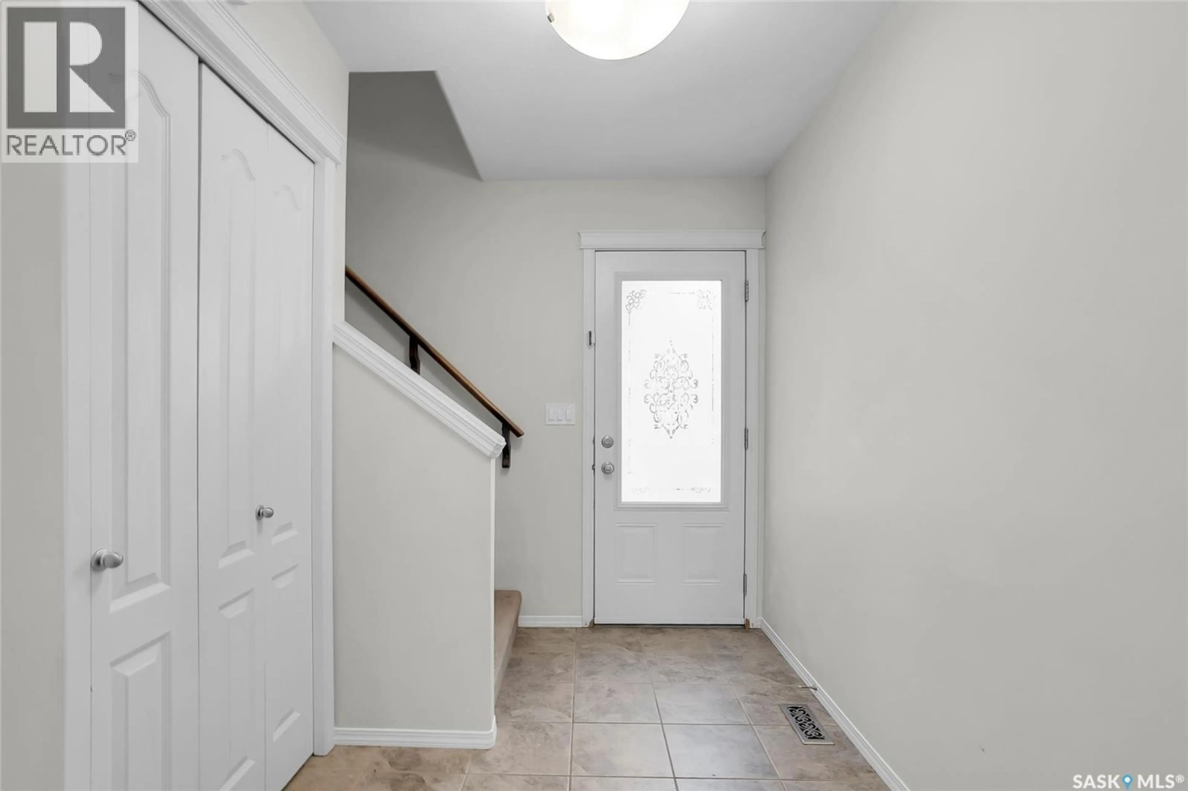17 110 DULMAGE CRESCENT, Saskatoon, Saskatchewan S7T0C7
Contact us about this property
Highlights
Estimated valueThis is the price Wahi expects this property to sell for.
The calculation is powered by our Instant Home Value Estimate, which uses current market and property price trends to estimate your home’s value with a 90% accuracy rate.Not available
Price/Sqft$268/sqft
Monthly cost
Open Calculator
Description
Welcome to modern comfort in the desirable neighborhood of Stonebridge. This beautifully maintained 2-bedroom, 3-bathroom two-story townhouse offers the perfect blend of style, convenience, and peace of mind with recent upgrades throughout. Step inside to a spacious foyer & hardwood floors that flow seamlessly through the living room, dining area, and spacious maple kitchen. The kitchen boasts a tiled backsplash and full appliance package including fridge, stove, dishwasher, and newer microwave. The bright dining area features garden doors opening to your private deck overlooking greenspace. A convenient 2-piece powder room and direct entry to the finished double attached garage complete this level. Retreat upstairs to a generous family room/bonus room featuring tons of natural light & a gas fireplace, perfect for relaxing evenings. The primary suite impresses with a walk-in closet and 3-piece ensuite, while the second bedroom and 4-piece bathroom provide excellent space for family or guests. The lower level offers endless possibilities for customization with an open space ready for your personal development, plus utility and laundry areas with a newer dryer. Recent updates provide include a new furnace installed in 2021, new water heater and shingles both in 2024, central air conditioning and underground sprinkler system with all window treatments included. Enjoy easy access to nearby parks (one across the street) and amenities in the family-friendly Stonebridge community. This move-in ready home combines modern upgrades with outstanding value. Don't miss your opportunity to make it yours! (id:39198)
Property Details
Interior
Features
Main level Floor
Living room
15 x 12Kitchen
12 x 11Dining room
11 x 92pc Bathroom
Condo Details
Inclusions
Property History
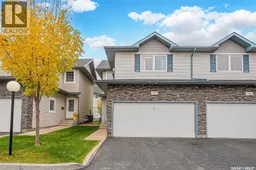 35
35
