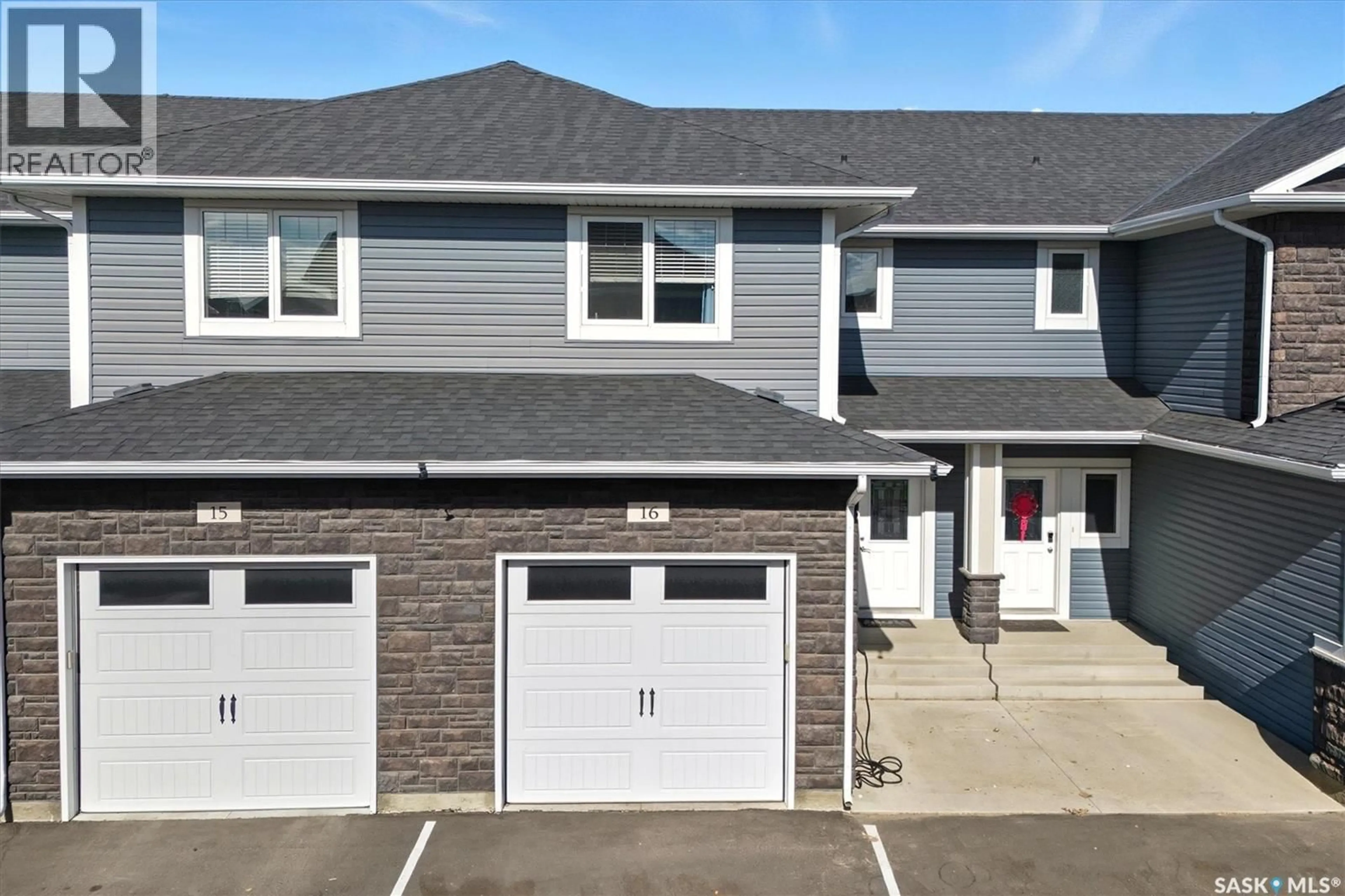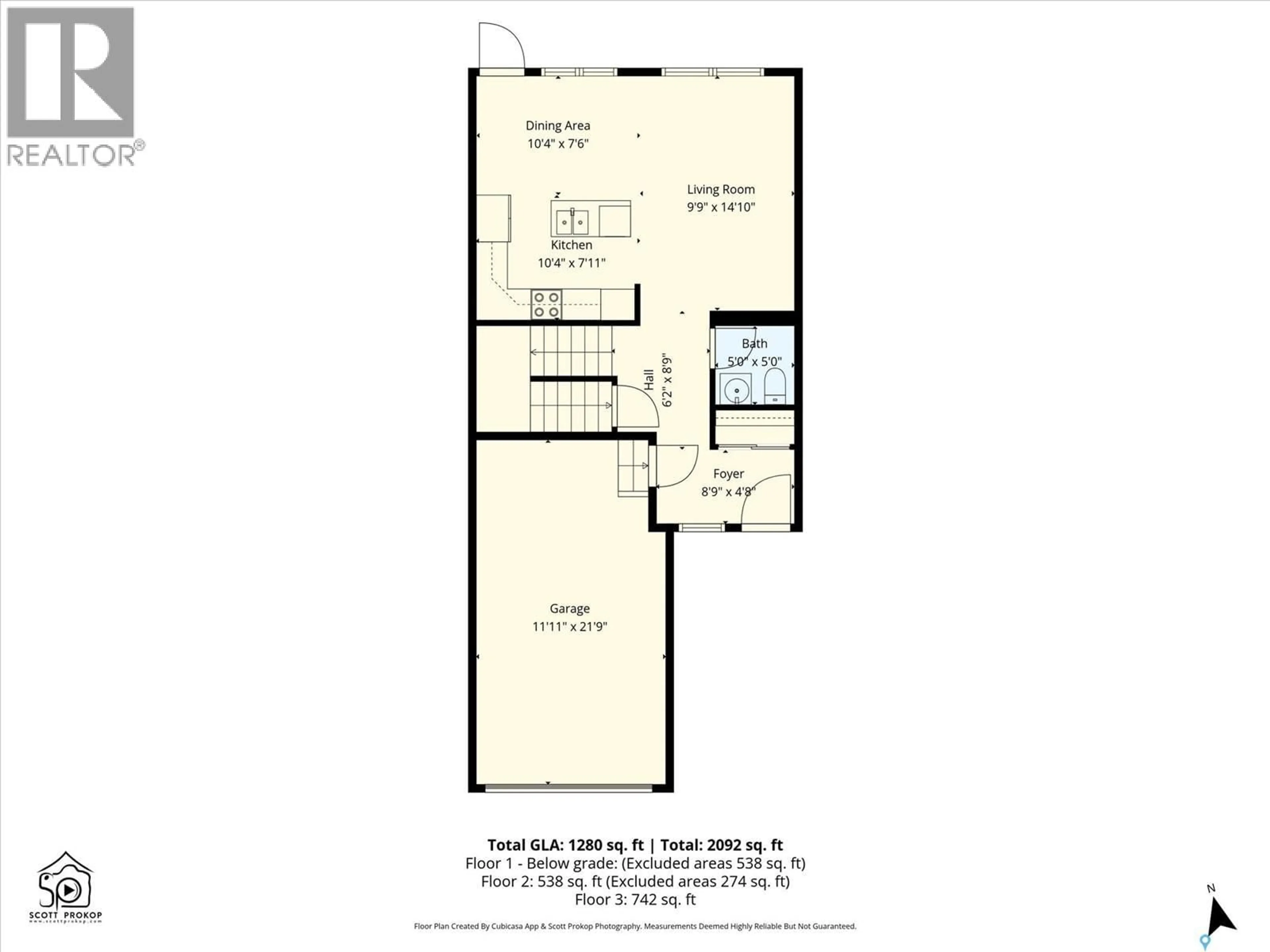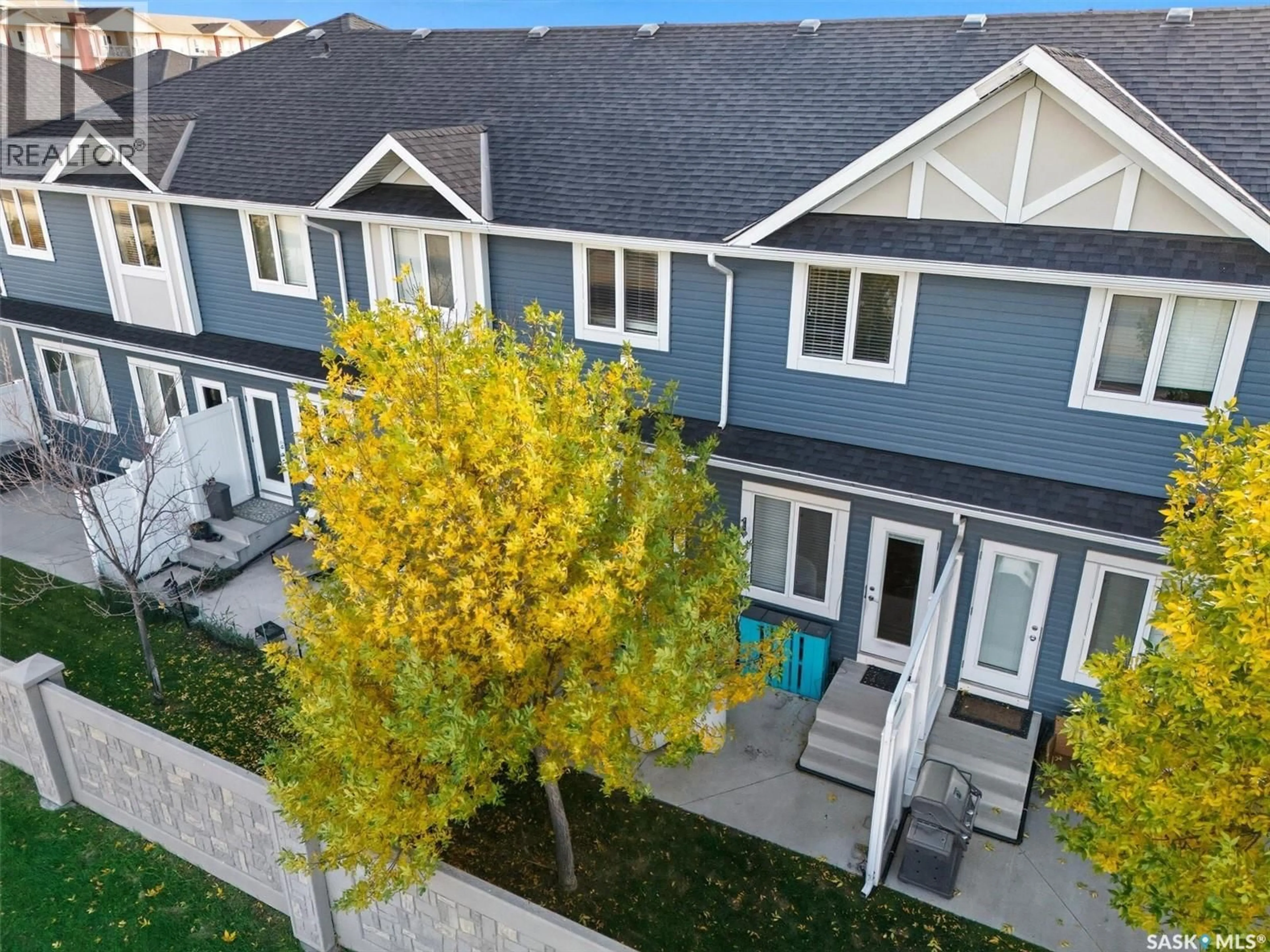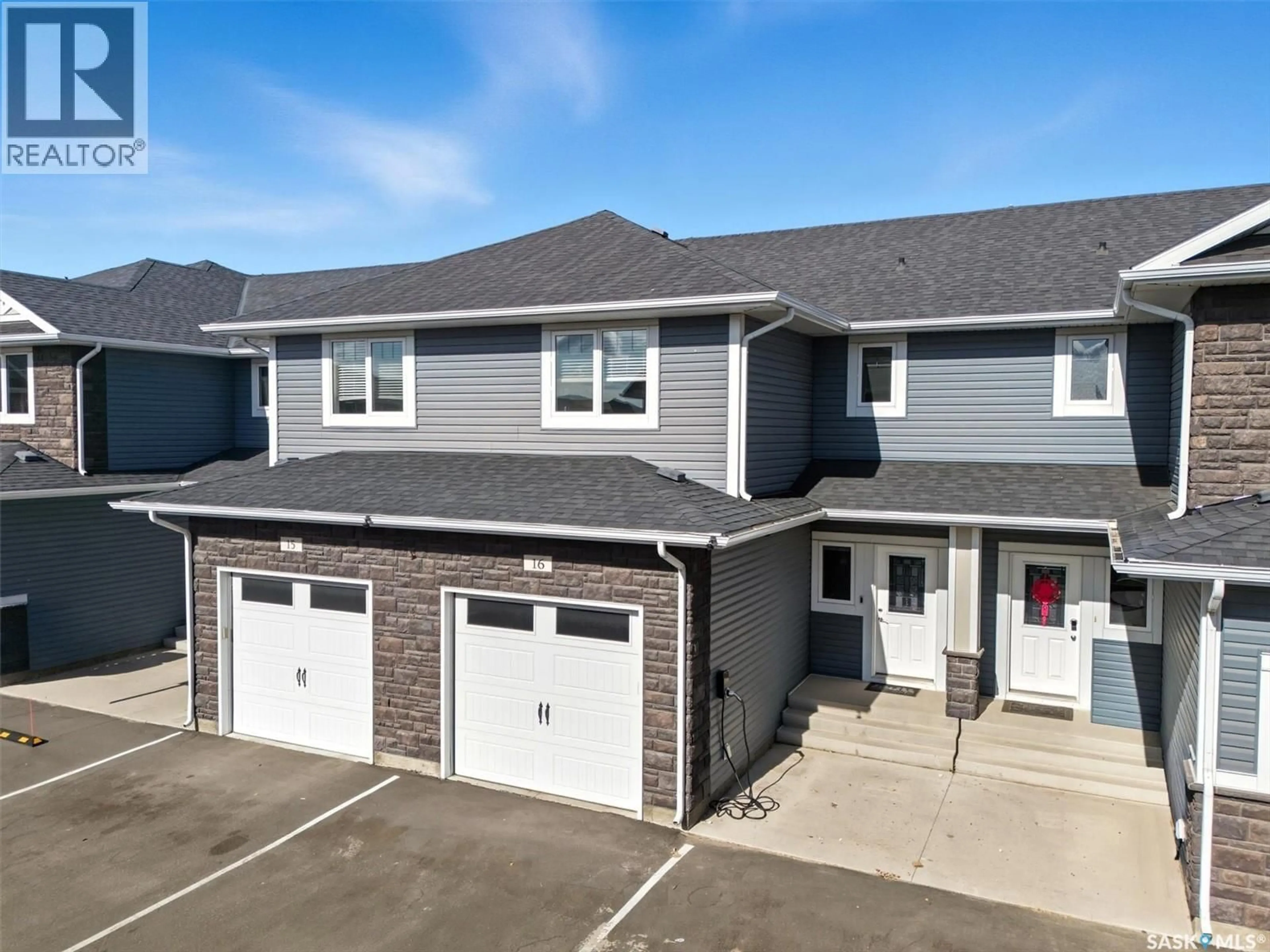16 15 VELTKAMP CRESCENT, Saskatoon, Saskatchewan S7T0T7
Contact us about this property
Highlights
Estimated valueThis is the price Wahi expects this property to sell for.
The calculation is powered by our Instant Home Value Estimate, which uses current market and property price trends to estimate your home’s value with a 90% accuracy rate.Not available
Price/Sqft$282/sqft
Monthly cost
Open Calculator
Description
Welcome home to Hawthorne Place. This 2 storey townhouse has so much to offer. You can hop in your car and get to Circle Drive in minutes from leaving home. It also has two included parking spots in addition to the attached single garage. The main floor has an open concept kitchen, dining and living space looking out to the back patio space and there's a 2 piece bathroom. Upstairs you'll find a sizeable primary bedroom with a 4 piece ensuite and walk in closet. There's two extra bedrooms upstairs, another 4 piece bathroom and a convenient laundry closet. The basement is unfinished for you to develop just the way you like. This unit is backing the exterior fence offering a bit more privacy than some of the other units. There's also an opportunity to purchase 2 other parking spaces. Book your showing today! (id:39198)
Property Details
Interior
Features
Main level Floor
Dining room
10'4 x 7'6Living room
9'9 x 14'10Kitchen
10'4 x 7'112pc Bathroom
Condo Details
Inclusions
Property History
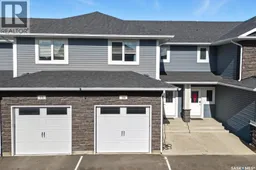 38
38
