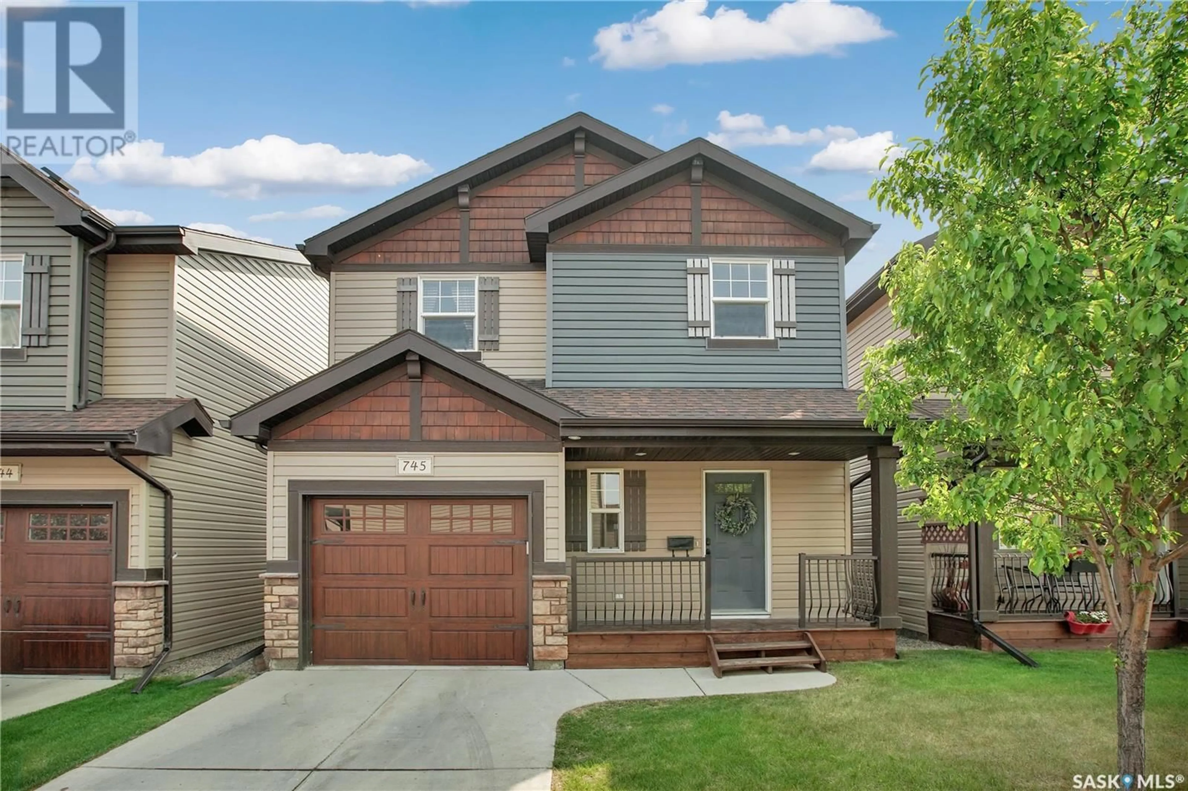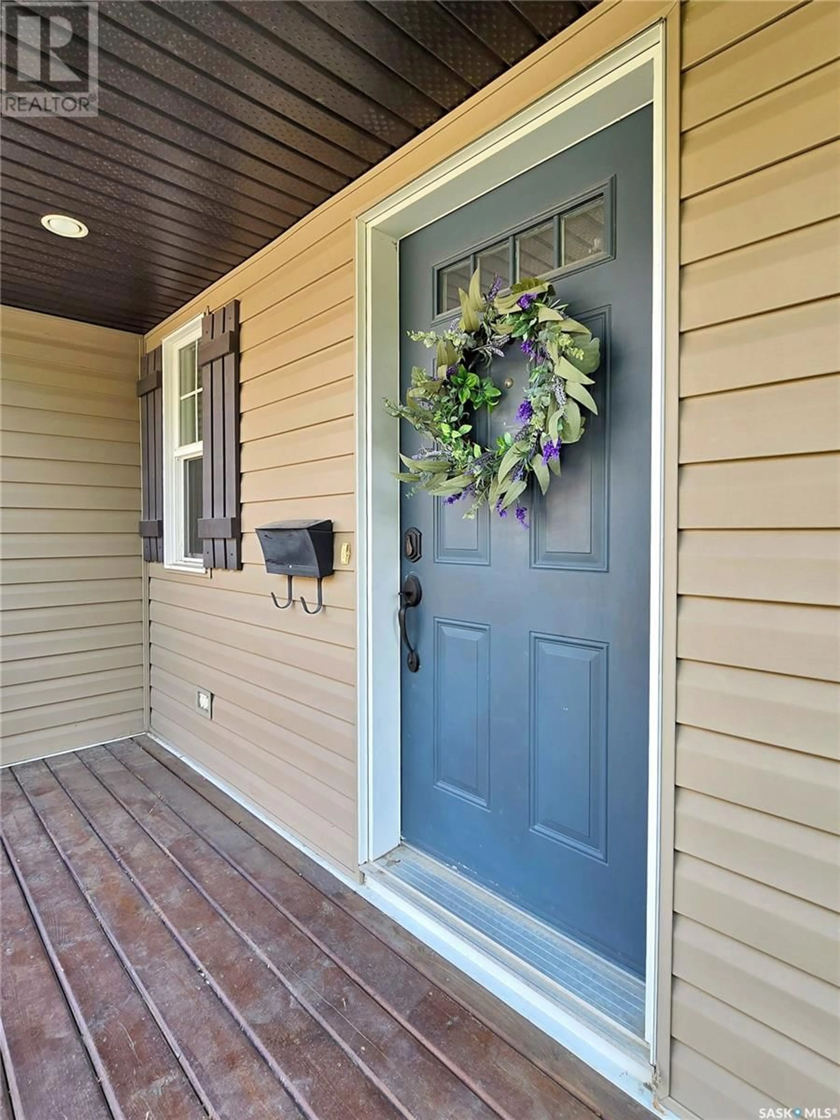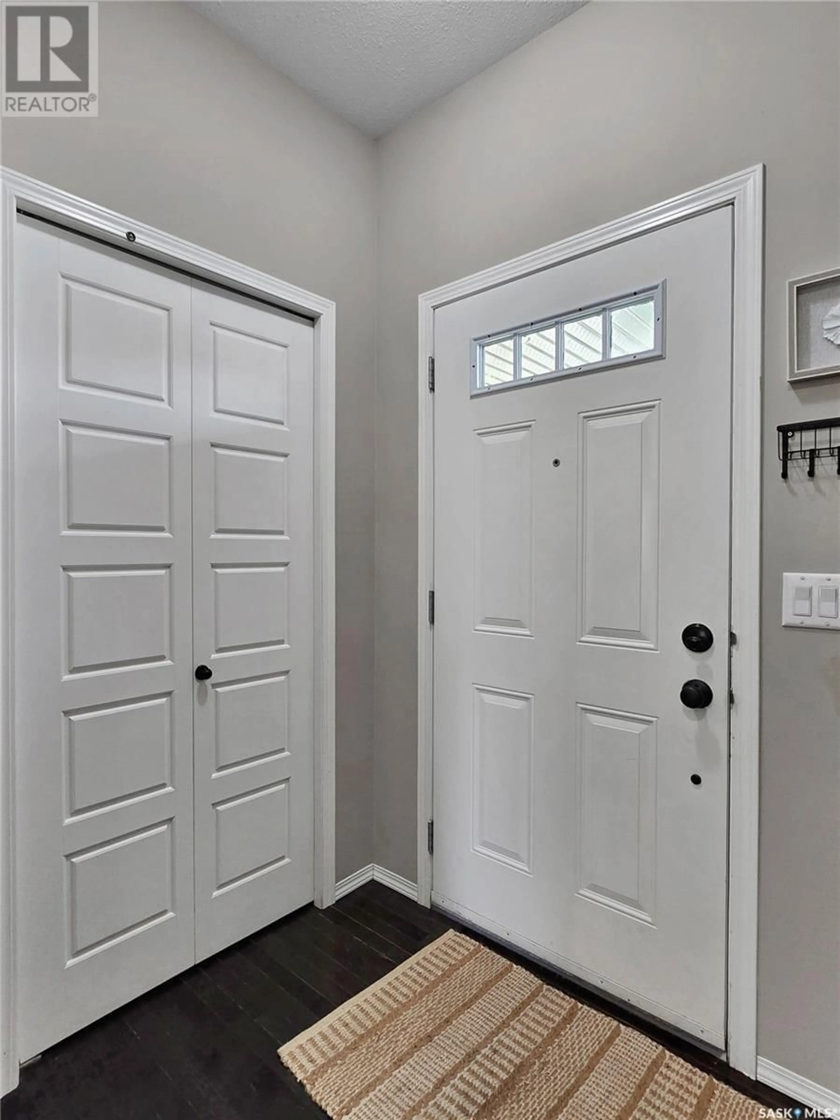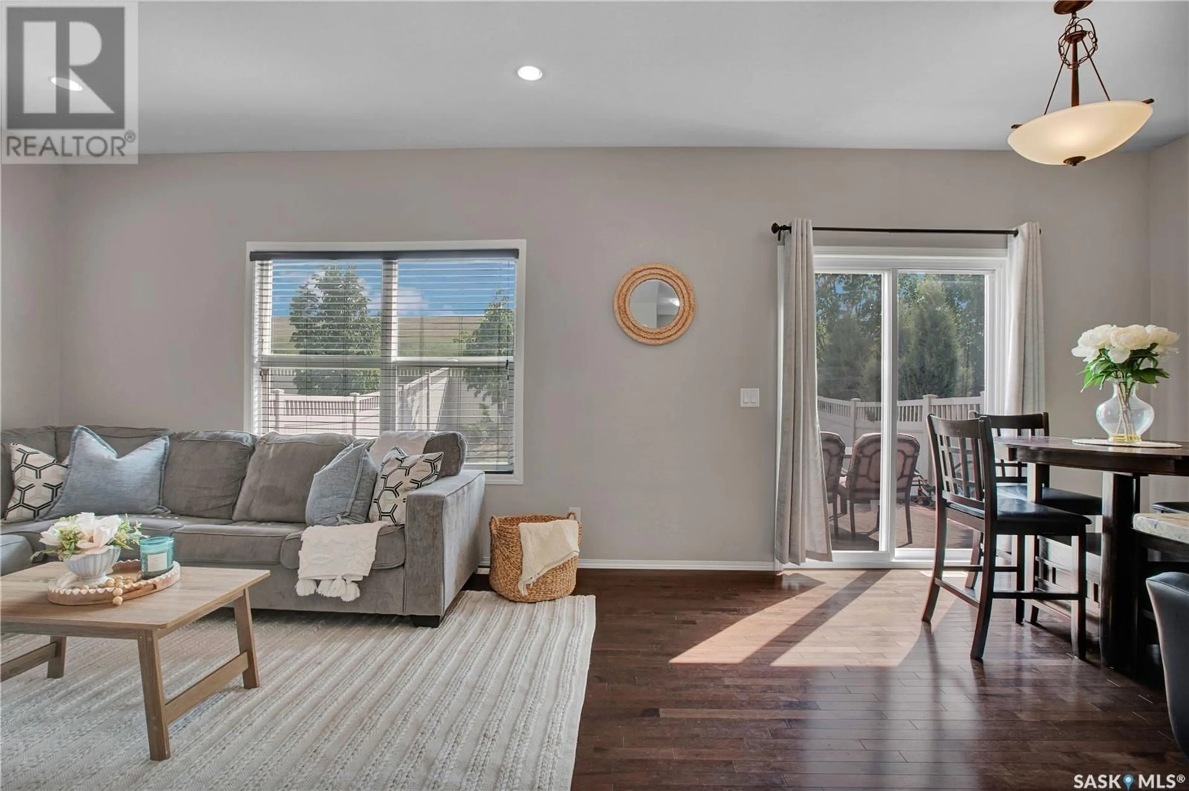150 - 745 LANGLOIS WAY, Saskatoon, Saskatchewan S7T0L4
Contact us about this property
Highlights
Estimated ValueThis is the price Wahi expects this property to sell for.
The calculation is powered by our Instant Home Value Estimate, which uses current market and property price trends to estimate your home’s value with a 90% accuracy rate.Not available
Price/Sqft$287/sqft
Est. Mortgage$1,717/mo
Maintenance fees$372/mo
Tax Amount (2025)$2,990/yr
Days On Market2 days
Description
Welcome to Little Tuscany—where life feels just a little more like a weekend getaway at the cottage. This rare detached townhouse brings all the lake village charm, but with the perks of city convenience. Backing onto James Cameron Park with no neighbours behind, this beautifully finished two storey home is the perfect blend of comfort, style, and function. Start your tour with the welcoming front veranda, perfect for morning coffees or evening chats. Inside, a spacious foyer with direct access to your insulated attached garage and driveway—no scraping windshields in winter here. The open-concept kitchen/dining/living area features rich maple espresso cabinets, island, granite countertops, and hardwood floors. Garden doors lead to a sunny deck with natural gas BBQ hookup, 6’ vinyl fence, patio, garden area, young trees, and complete privacy from behind (no neighbours backing). The living room’s large windows keep things bright and beautiful all day long. On the second level, the primary bedroom is a dream, with its walk-in closet, generous 4-piece ensuite bathroom, and back yard view. Two more bedrooms, another full bathroom and a conveniently located laundry room round out the second floor (no more up and down the stairs to take your laundry to the basement). The fully developed basement gives you even more living space and includes a stylish family room with modern wainscotting, pot lights on dimmers, and multiple storage areas. Extras? Oh yes. Central air, designer window coverings, undermount sinks throughout, underground sprinklers, rough-in for future basement bathroom. And did we mention the amenities? The clubhouse is like a vacation resort: fitness centre, sport court, wine bar, poker room, and a lounge straight out of the Alps, complete with a massive stone fireplace. Lots of visitor parking, quick access to shopping, and walking trails that connect to the l... As per the Seller’s direction, all offers will be presented on 2025-06-09 at 11:00 AM (id:39198)
Property Details
Interior
Features
Main level Floor
Kitchen
12.5 x 12.1Living room
11.5 x 15.7Dining room
8.4 x 8.12pc Bathroom
4.11 x 4.11Condo Details
Amenities
Exercise Centre, Clubhouse
Inclusions
Property History
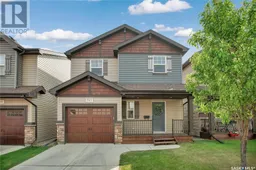 31
31
