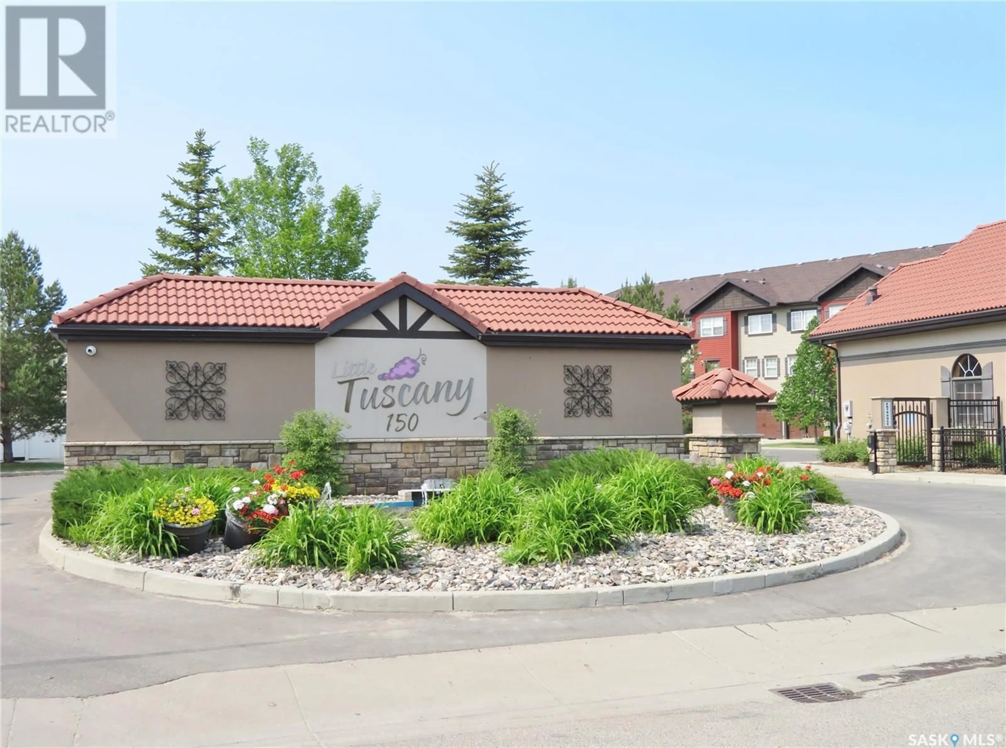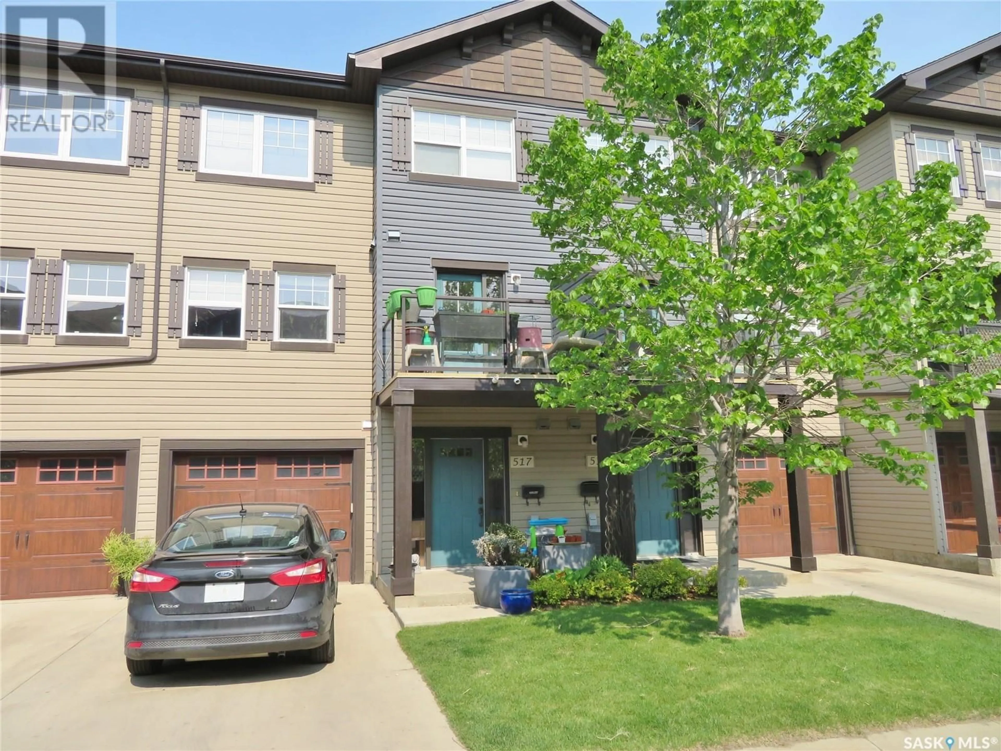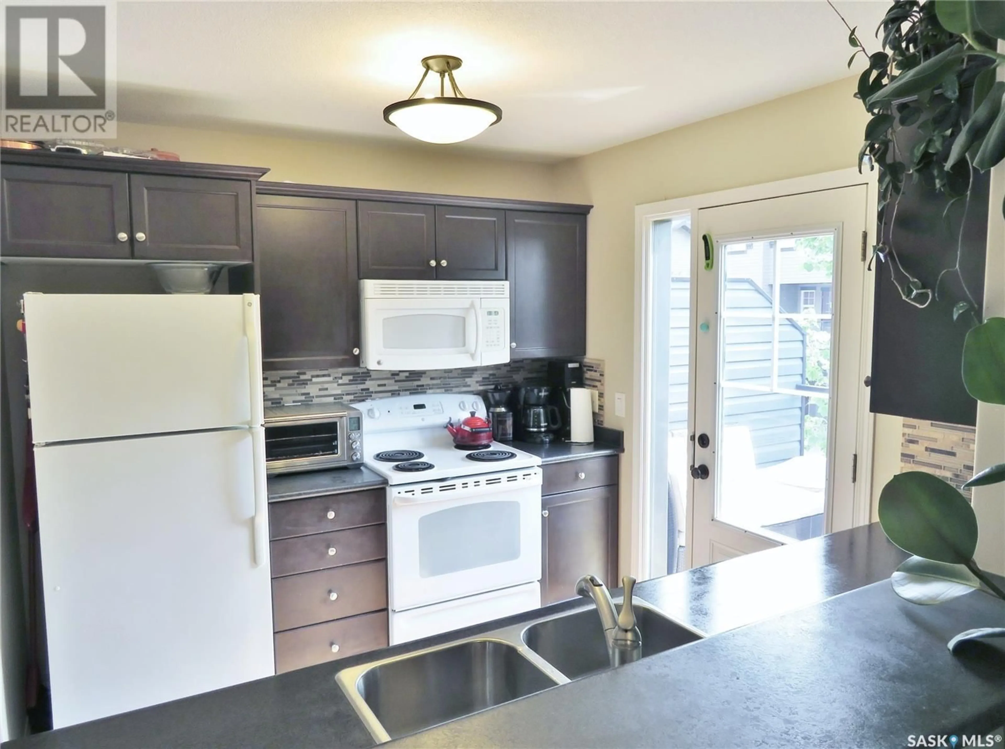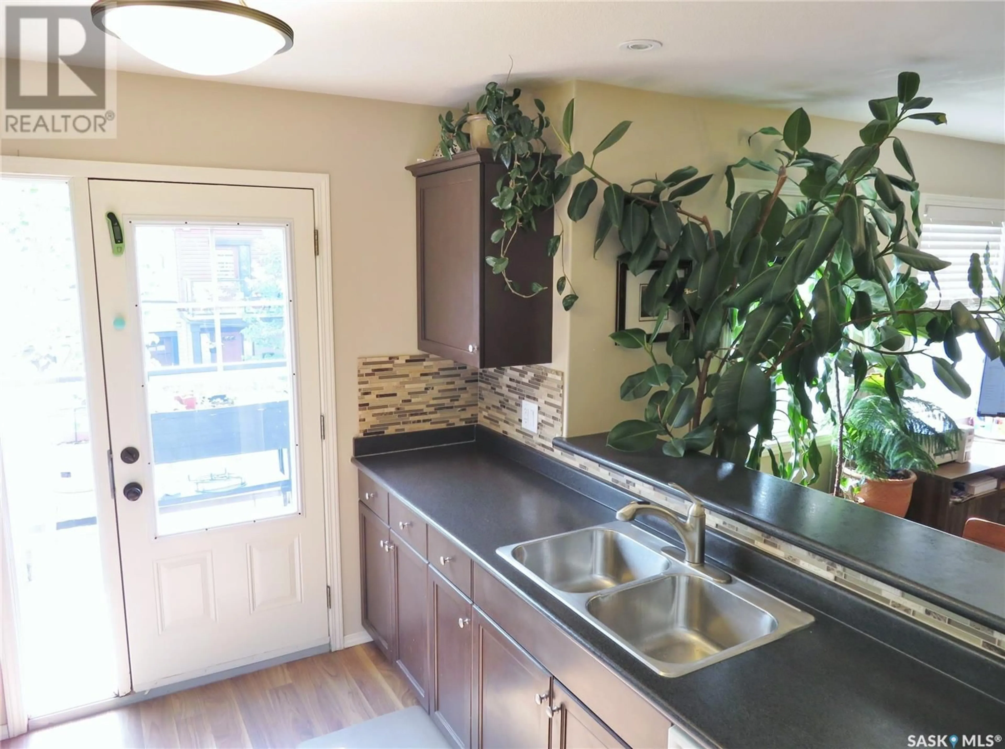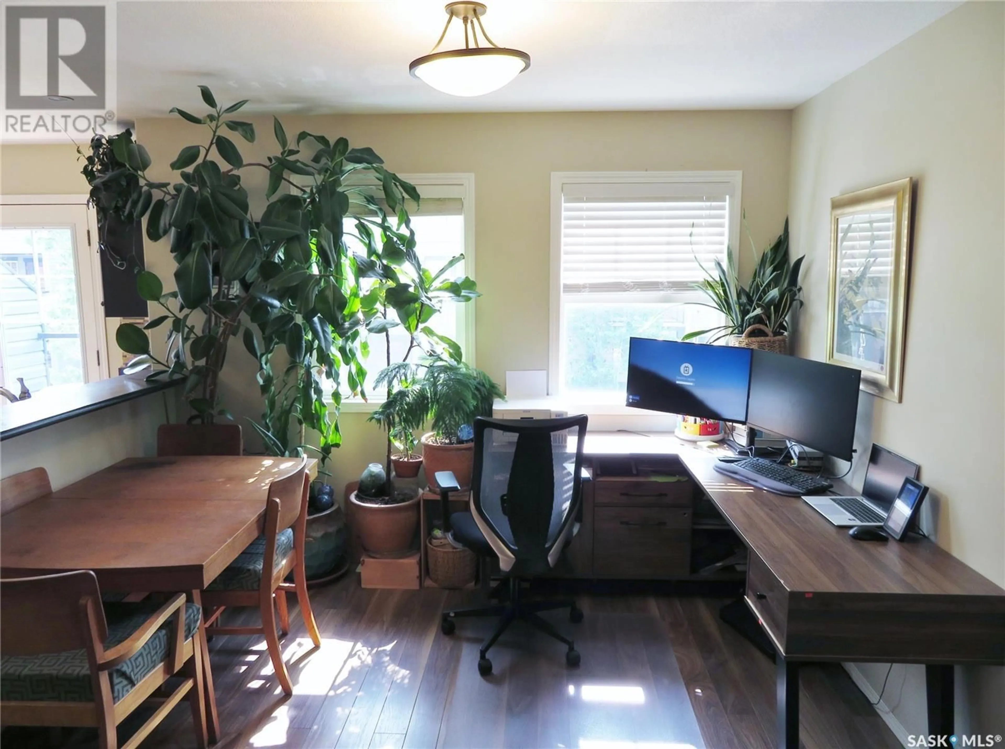150 - 517 LANGLOIS WAY, Saskatoon, Saskatchewan S7K0K8
Contact us about this property
Highlights
Estimated ValueThis is the price Wahi expects this property to sell for.
The calculation is powered by our Instant Home Value Estimate, which uses current market and property price trends to estimate your home’s value with a 90% accuracy rate.Not available
Price/Sqft$232/sqft
Est. Mortgage$1,159/mo
Maintenance fees$372/mo
Tax Amount (2025)$2,439/yr
Days On Market2 days
Description
Welcome to the Gated Community of Little Tuscany! This original owner 3-storey townhouse condo offers 2 bedrooms, 2 bathrooms, and a single attached garage, perfectly situated in the sought-after neighborhood of Stonebridge. Located close to parks, walking trails, schools, shopping, dining, and has easy access to Circle Drive and public transit—making it ideal for professionals, couples, and small families alike. The main floor welcomes you with a spacious front foyer that provides direct access to the garage, a laundry room with ample storage and shelving, and additional under-stair storage. The second level features a bright, open-concept layout with large windows that fill the space with natural light. Enjoy a functional living and dining area finished with laminate flooring and a galley-style kitchen that includes a breakfast bar, laminate countertops, fridge, stove, built-in dishwasher, and microwave. A two-piece bath completes this floor. Step through the garden door off the kitchen to a private balcony—a perfect space to relax or entertain guests. On the third floor, you'll find two generously sized bedrooms. The primary bedroom features a walk-in closet with built-in shelving and cheater access to the 4-piece Jack and Jill bathroom. Additional features include central air conditioning and central vacuum system. As a resident of Little Tuscany, you’ll also enjoy access to a clubhouse with an exercise room, an entertainment lounge, and a multi-use outdoor sports court. With ample visitor parking and a welcoming community vibe, this home offers both comfort and convenience. Don’t miss your chance to live in one of Saskatoon’s most desirable townhouse communities—book your viewing today!... As per the Seller’s direction, all offers will be presented on 2025-06-03 at 7:00 PM (id:39198)
Property Details
Interior
Features
Second level Floor
Kitchen
8.8 x 8.7Dining room
9.9 x 7.7Living room
9.8 x 11.62pc Bathroom
Condo Details
Amenities
Exercise Centre, Recreation Centre
Inclusions
Property History
 14
14
