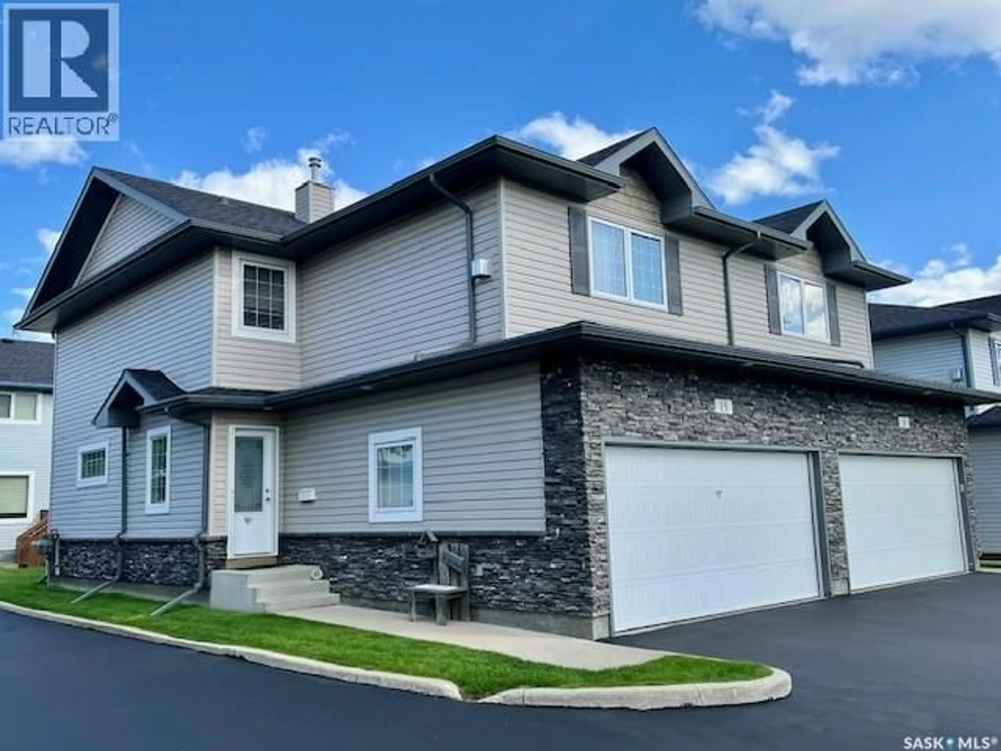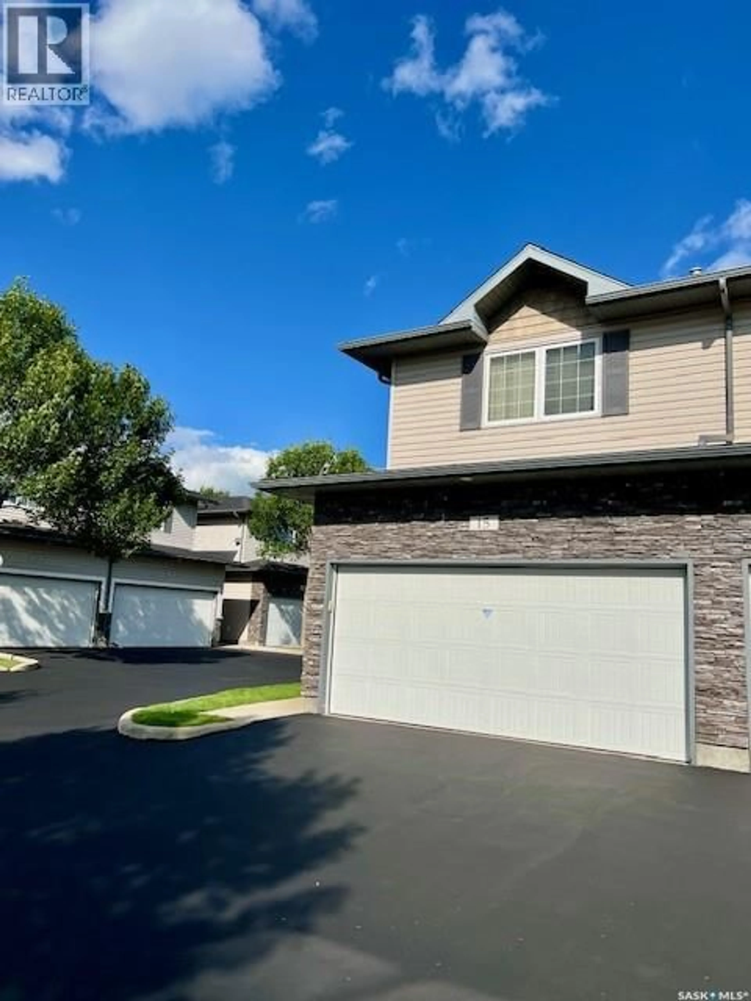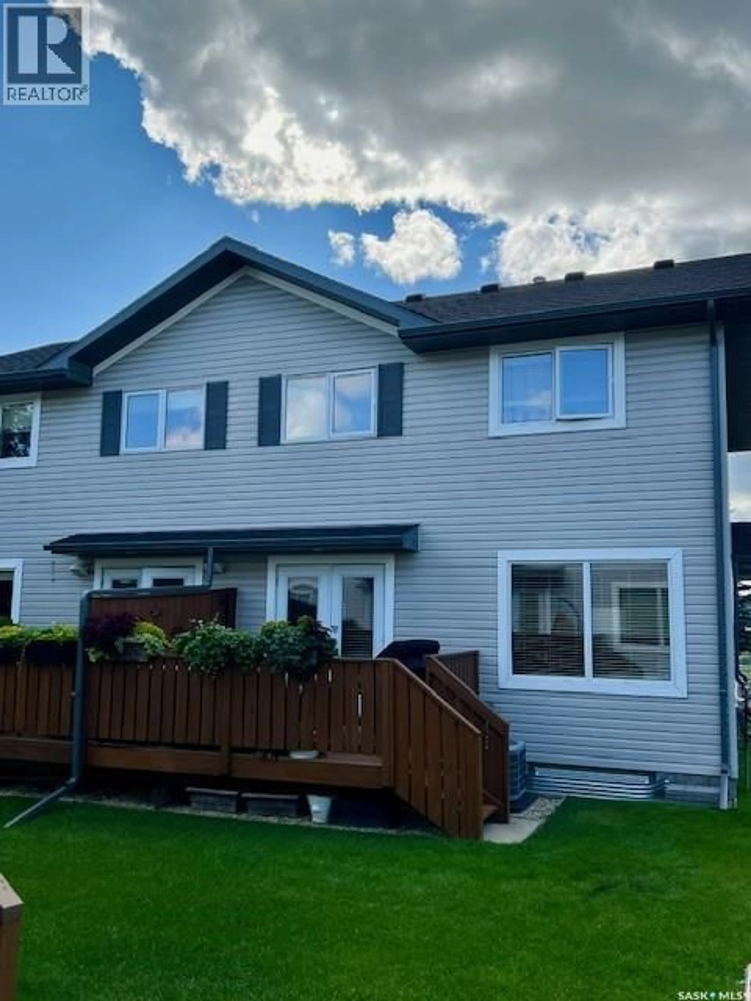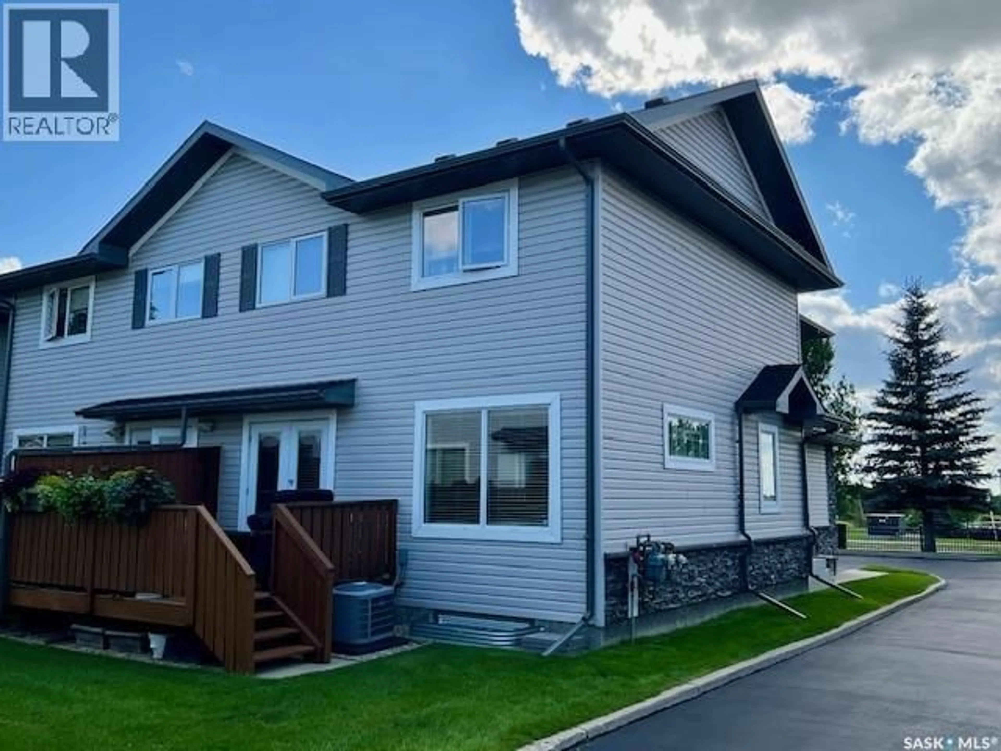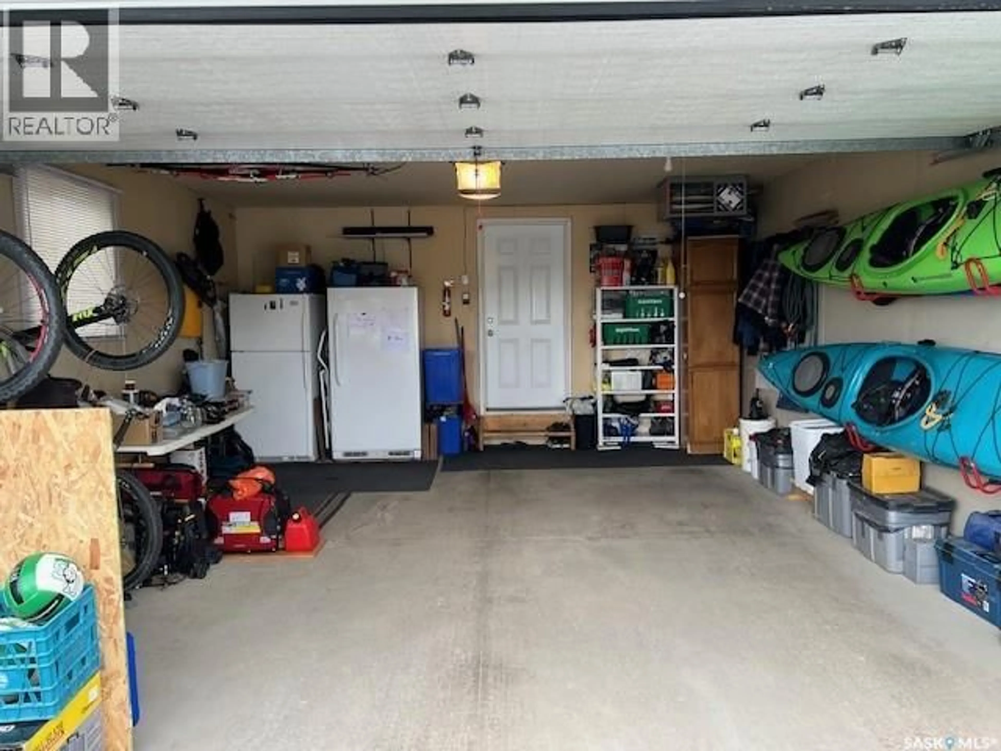15 110 DULMAGE CRESCENT, Saskatoon, Saskatchewan S7T0C7
Contact us about this property
Highlights
Estimated valueThis is the price Wahi expects this property to sell for.
The calculation is powered by our Instant Home Value Estimate, which uses current market and property price trends to estimate your home’s value with a 90% accuracy rate.Not available
Price/Sqft$289/sqft
Monthly cost
Open Calculator
Description
Welcome to #15-110 Dulmage Cr. This spacious 2 bedroom 4 bathroom townhouse shows pride of ownership coupled with a convenient location. As an end unit it has a bonus window that contributes to a bright main floor with an open concept kitchen, dining and living room. All this flows seamlessly to the quiet private deck overlooking the complex green space. Upstairs the great room is perfect for entertaining guests or relaxing by the gas fireplace. It features 10' ceilings with a great view of the park. Large master bedroom with ensuite easily accommodates a king size bed. As a bonus both upstairs bedrooms feature walk in closets. Basement is finished with a half bath and currently used as another bedroom. Recent upgrades include: newer sink and counter tops, dishwasher, fridge, microwave, water heater and shingles in 2024. This townhouse comes with an attached hard to find heated double garage. It is located with in easy walking distance to all Stonebridge shopping amenities, medical as well as elementary schools. Well maintained complex with only 18 units is a short 10 minute drive to university with convenient bus access (id:39198)
Property Details
Interior
Features
Second level Floor
Bedroom
12 x 9Bedroom
15 x 12Family room
17 x 164pc Bathroom
Condo Details
Inclusions
Property History
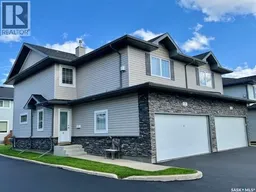 37
37
