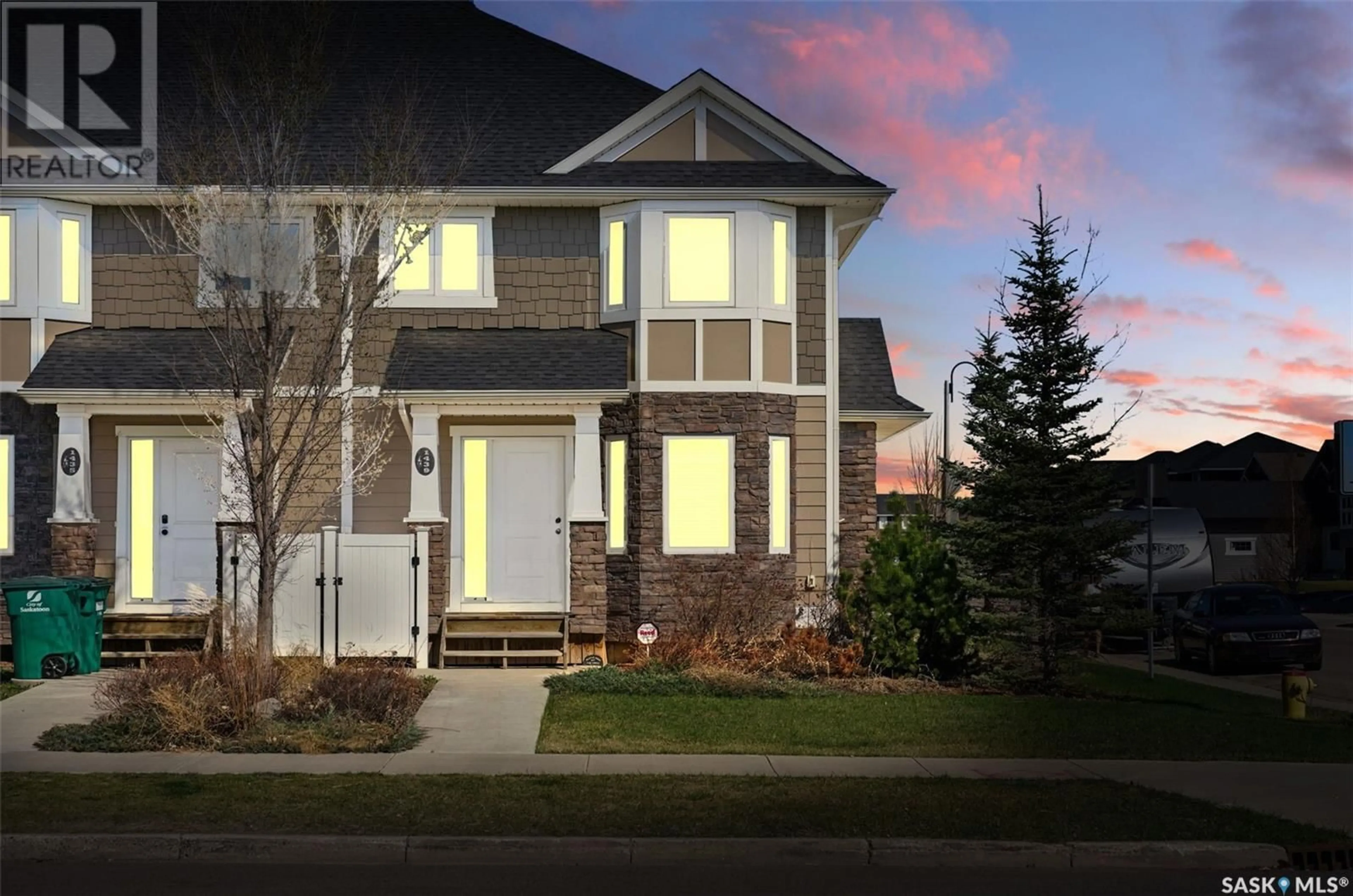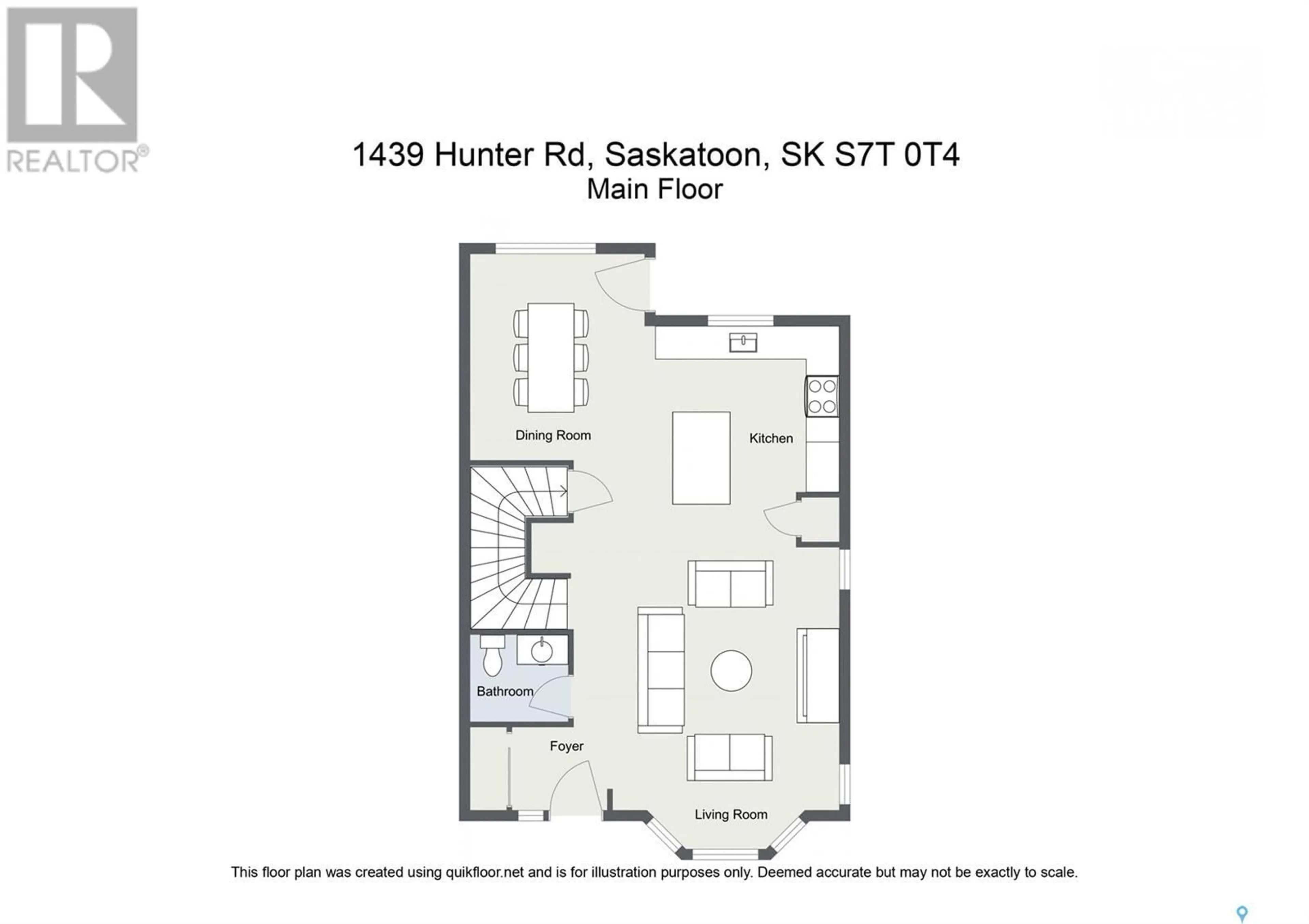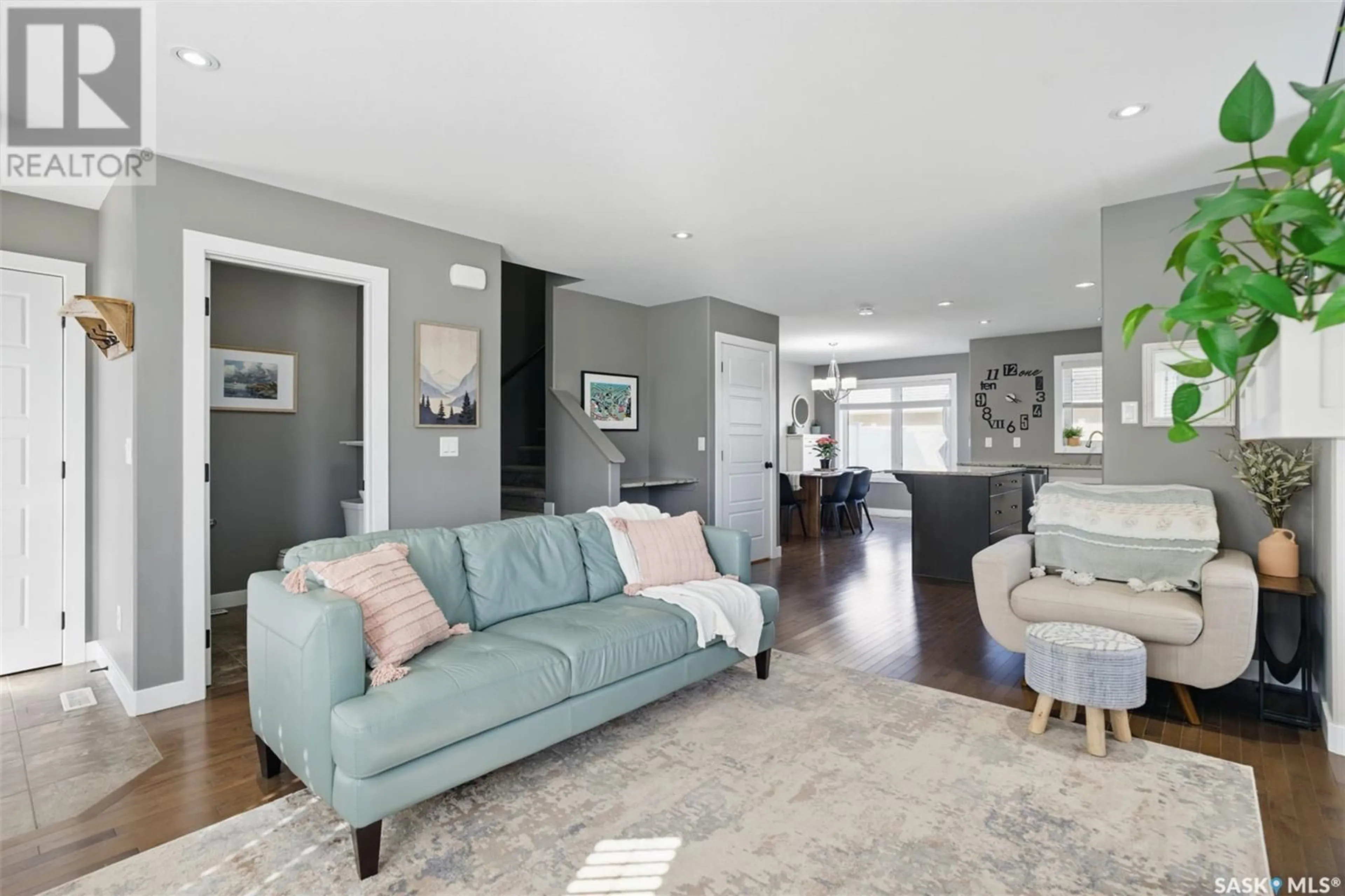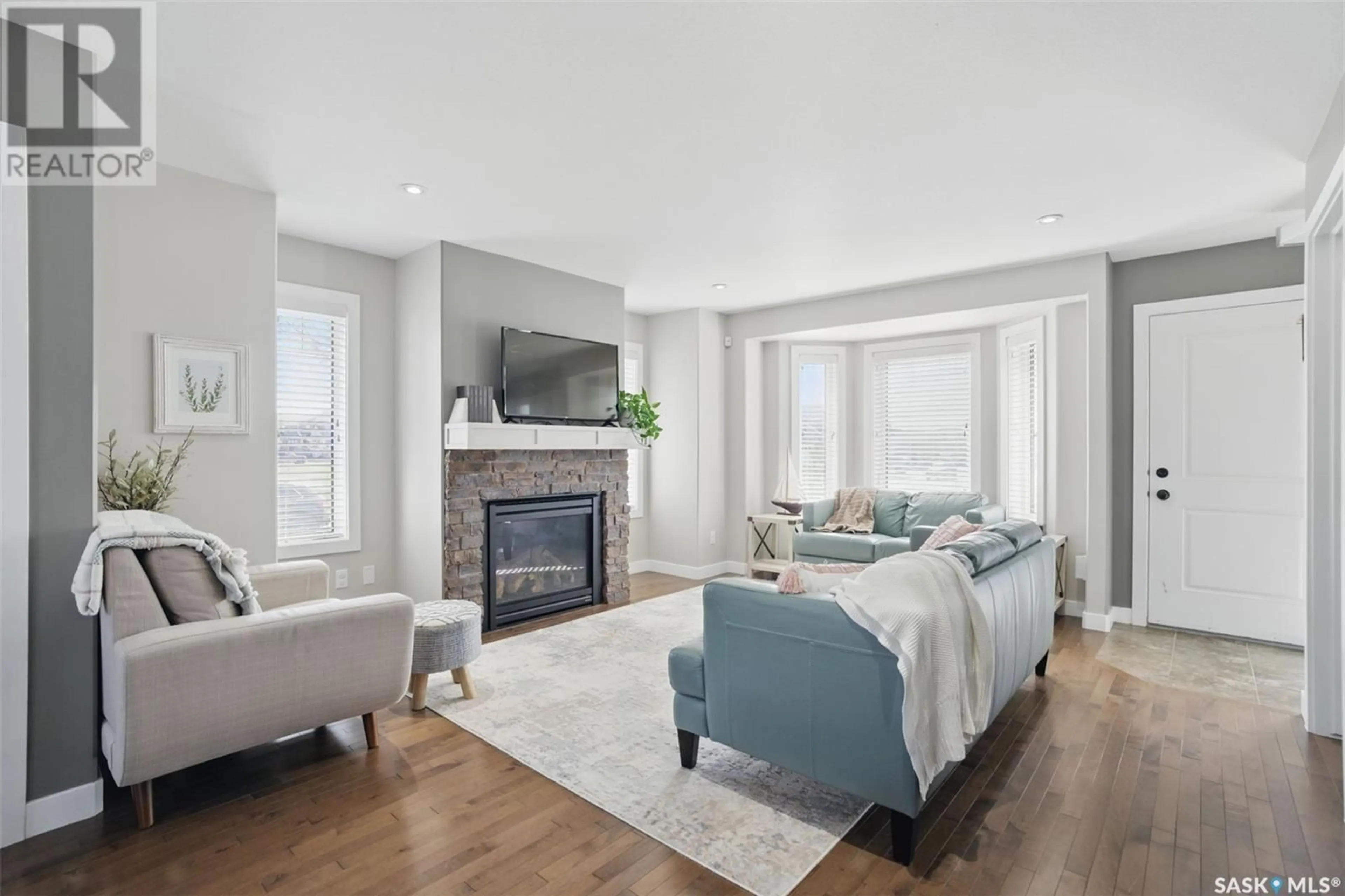1439 HUNTER ROAD, Saskatoon, Saskatchewan S7T0T4
Contact us about this property
Highlights
Estimated ValueThis is the price Wahi expects this property to sell for.
The calculation is powered by our Instant Home Value Estimate, which uses current market and property price trends to estimate your home’s value with a 90% accuracy rate.Not available
Price/Sqft$326/sqft
Est. Mortgage$1,933/mo
Tax Amount (2025)$3,772/yr
Days On Market3 days
Description
Looking for a move-in ready, fully finished home with no condo fees in a family-friendly neighborhood? Welcome to 1439 Hunter Rd—a former Ehrenburg show suite and charming end-unit townhouse in the heart of Stonebridge! Step inside to an open-concept main floor flooded with natural light from oversized windows. Enjoy hardwood floors, a cozy natural gas fireplace, a sleek white kitchen with granite countertops, pantry, and built-in desk. The spacious dining area opens through a garden door to a fully landscaped and fenced backyard complete with a deck and a lower patio—perfect for added privacy and outdoor entertaining. A handy 2-piece powder room completes the main floor. Upstairs you’ll find updated carpet and 3 generously sized bedrooms, including a primary suite with double closets and a stylish 3-piece ensuite featuring a tiled shower and granite countertops. A 4-piece family bathroom and linen closet round out the upper level. The finished basement is ideal for guests, teens, or movie nights, featuring a family room, built-in storage with 2nd fridge, an additional bedroom, a 4-piece bathroom, and laundry with freezer in utility. Other highlights include a heated double detached garage, central air conditioning, plenty of street parking, and an unbeatable location directly across from a park. And the best part? This home can be sold furnished—just unpack and enjoy! Close to schools, walking trails, and all Stonebridge amenities, this home is the perfect blend of style, function, and everyday comfort.... As per the Seller’s direction, all offers will be presented on 2025-05-08 at 6:00 PM (id:39198)
Property Details
Interior
Features
Main level Floor
2pc Bathroom
Kitchen
10'8" x 9'Dining room
13'4" x 9'6"Living room
12'8" x 16'Property History
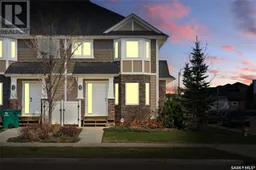 50
50
