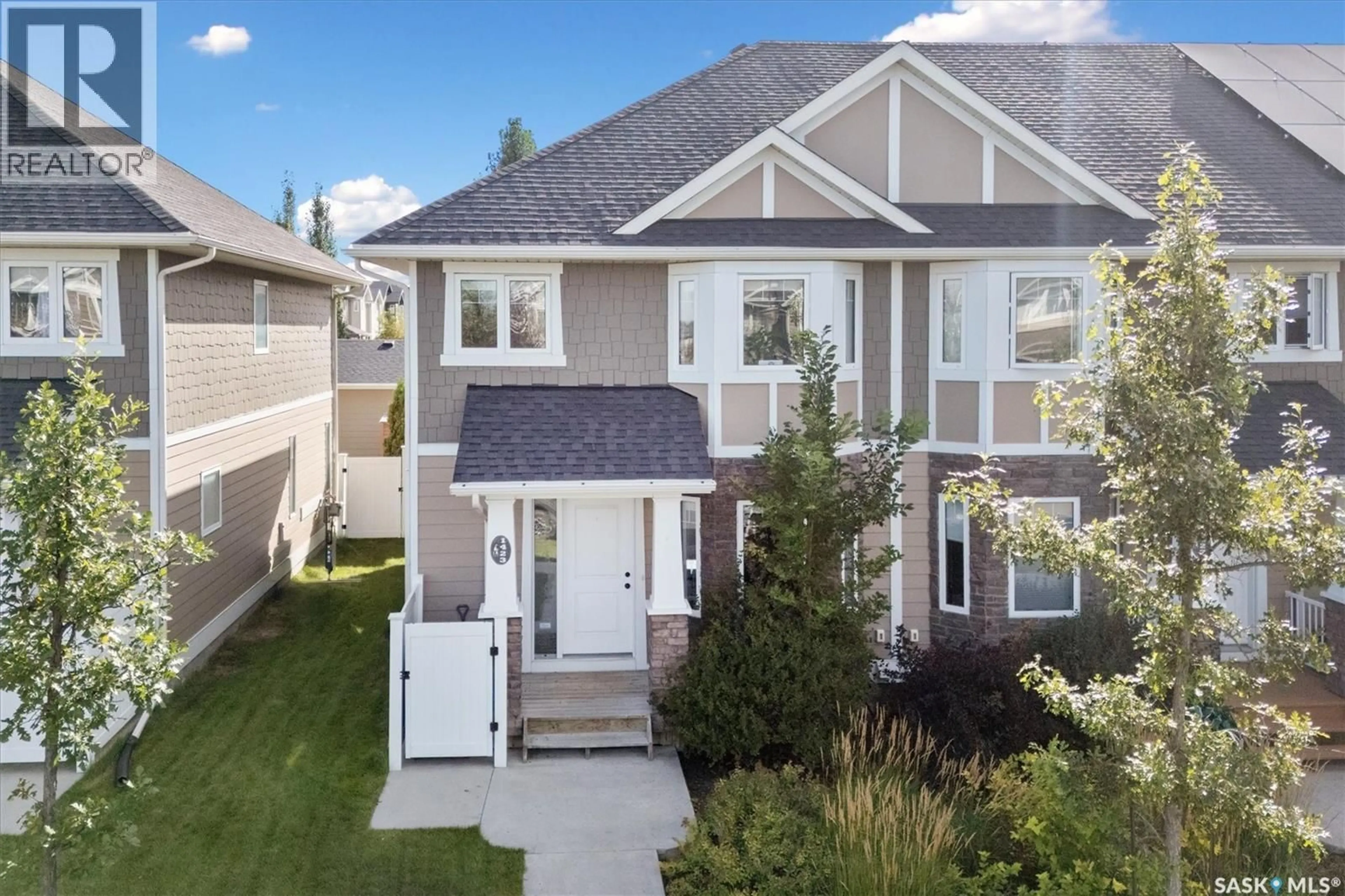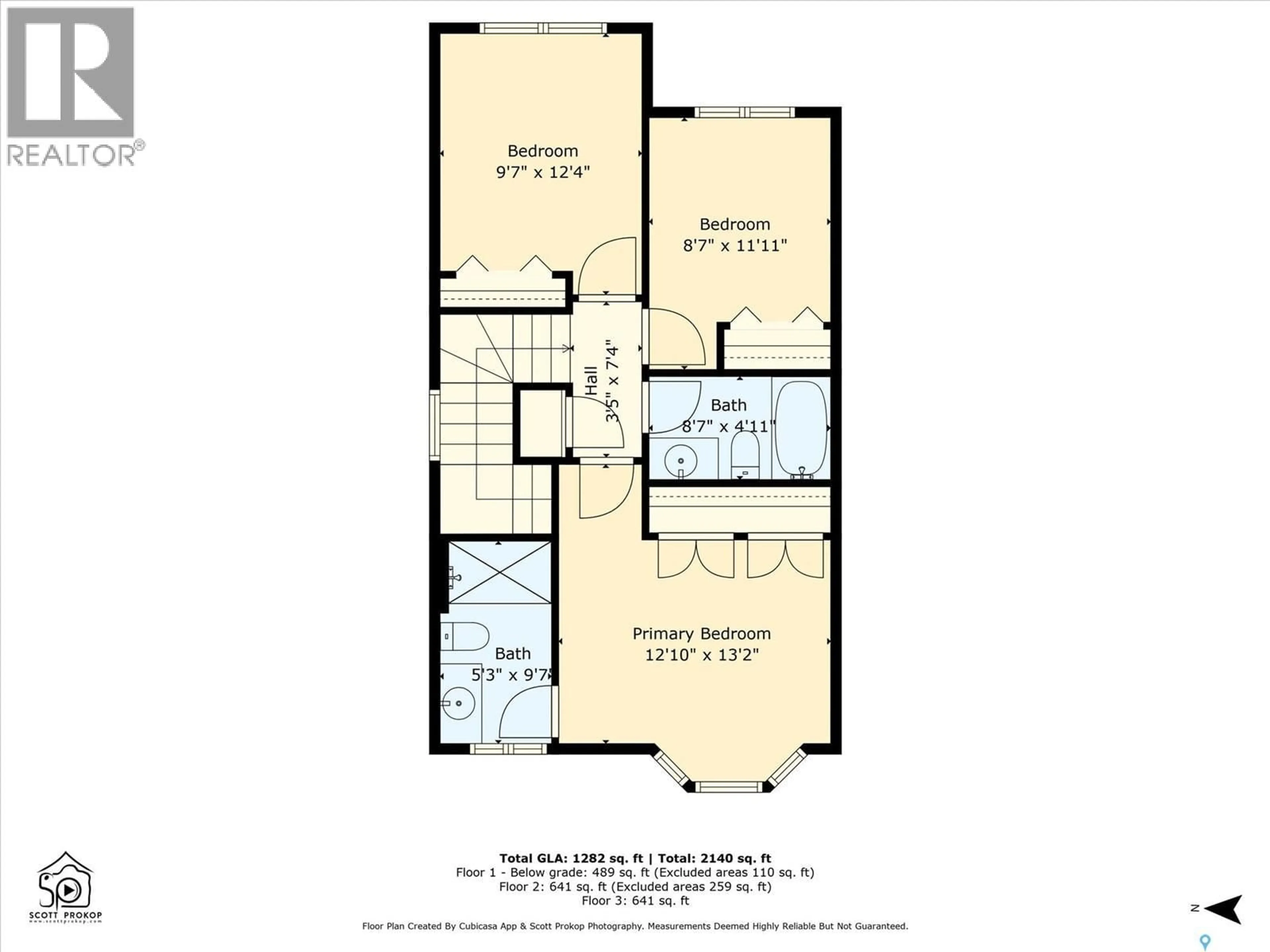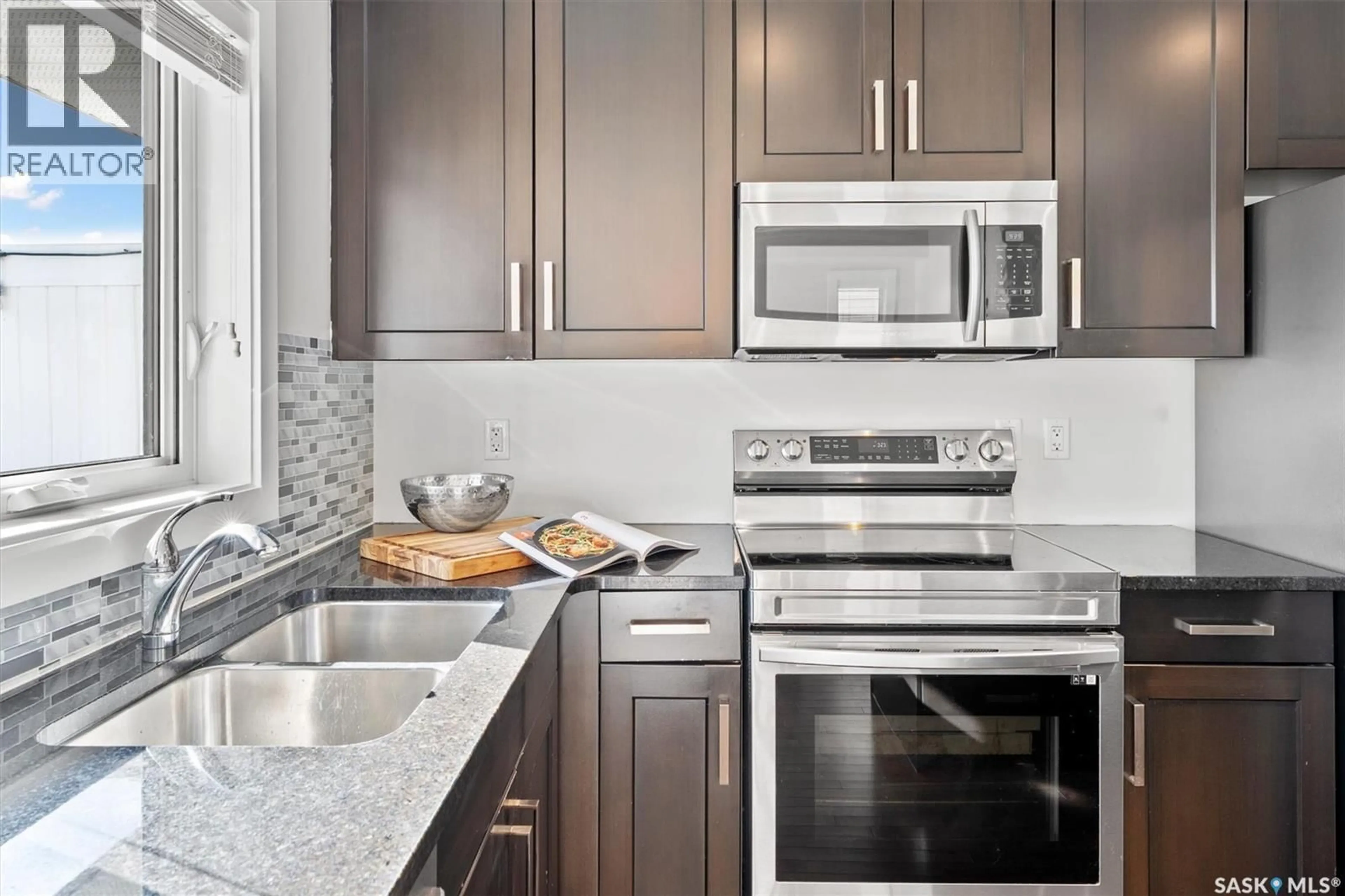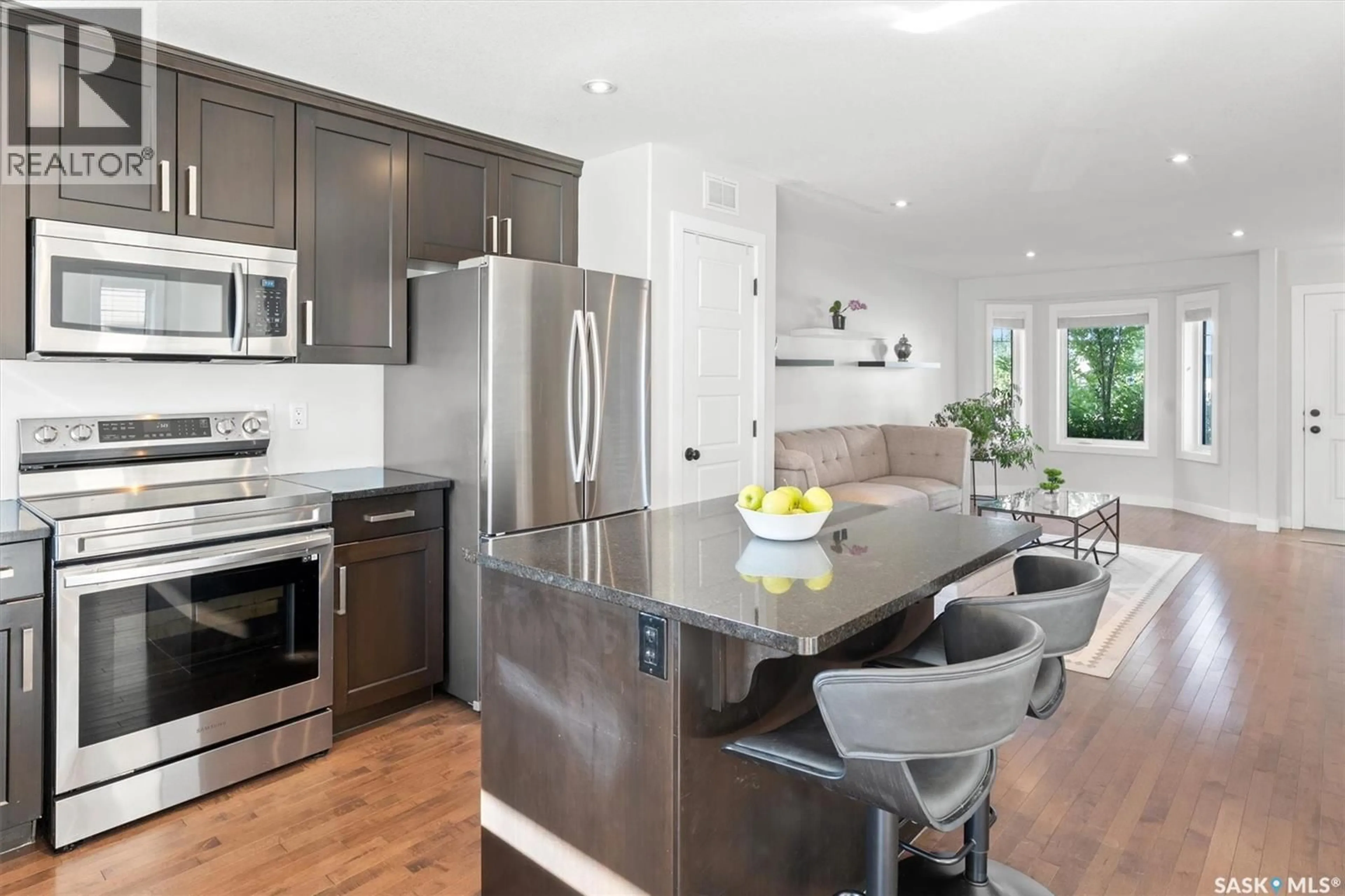1423 HUNTER ROAD, Saskatoon, Saskatchewan S7T0T4
Contact us about this property
Highlights
Estimated valueThis is the price Wahi expects this property to sell for.
The calculation is powered by our Instant Home Value Estimate, which uses current market and property price trends to estimate your home’s value with a 90% accuracy rate.Not available
Price/Sqft$332/sqft
Monthly cost
Open Calculator
Description
Welcome to 1423 Hunter Road—an ideal freehold townhouse offering the perfect blend of style, comfort, and functionality, just steps from the park in the heart of Saskatoon. This freshly painted 2-storey home boasts 4 bedrooms, 4 bathrooms, and over 1,350 sq ft of thoughtfully designed living space, plus a fully finished basement. The kitchen is a standout with rich cabinetry, granite countertops, stainless steel appliances, and a central island ideal for casual dining or hosting. The open-concept layout flows seamlessly into the bright living and dining spaces, complemented by hardwood floors and modern finishes. Upstairs, the primary suite offers a 3-piece en-suite and double closets, while the additional bedrooms are perfect for children, guests, or home office use. The fully developed basement features a spacious rec room and bonus space currently used as a home gym. Outdoors, enjoy a low-maintenance yard with synthetic turf, a large deck, and a charming patio area—perfect for relaxing or entertaining. The double detached garage adds convenience and storage, and best of all: no condo fees. An exceptional option for parents seeking last-minute accommodations for university students or retirees ready to downsize without compromise. Comparable freehold homes at this price point typically require extensive maintenance—this one is move-in ready, stylish, and worry-free. As per the Seller’s direction, all offers will be presented on 09/02/2025 2:00PM. (id:39198)
Property Details
Interior
Features
Basement Floor
Family room
18 x 124pc Bathroom
Laundry room
Bedroom
10 x 9Property History
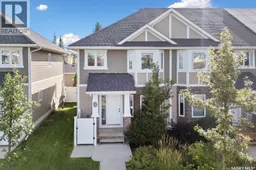 49
49
