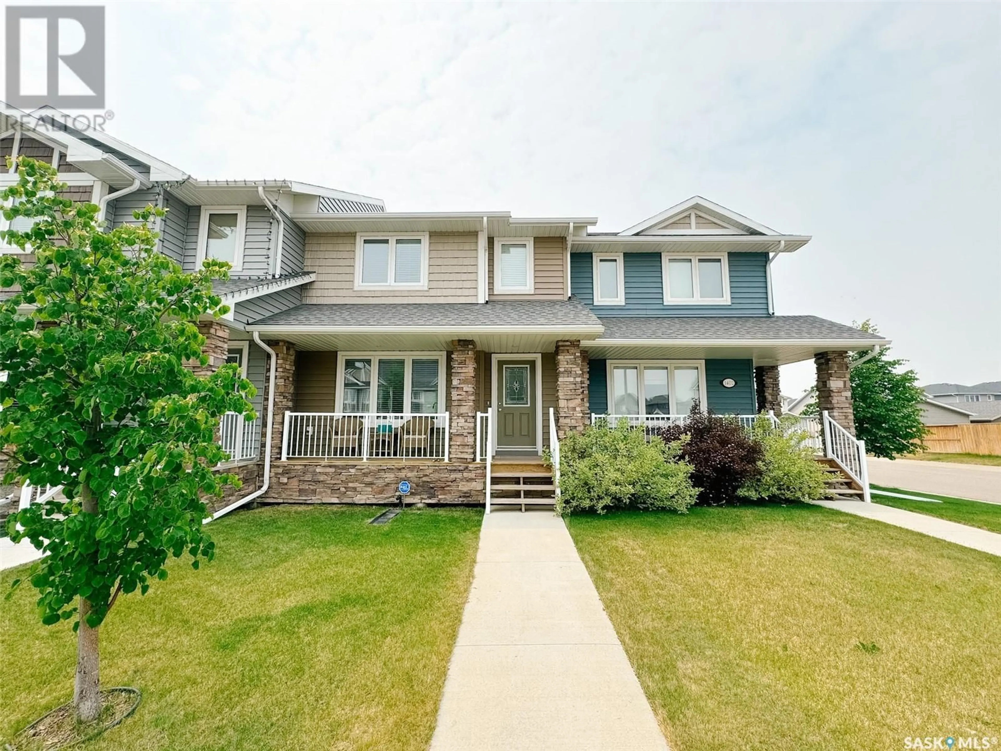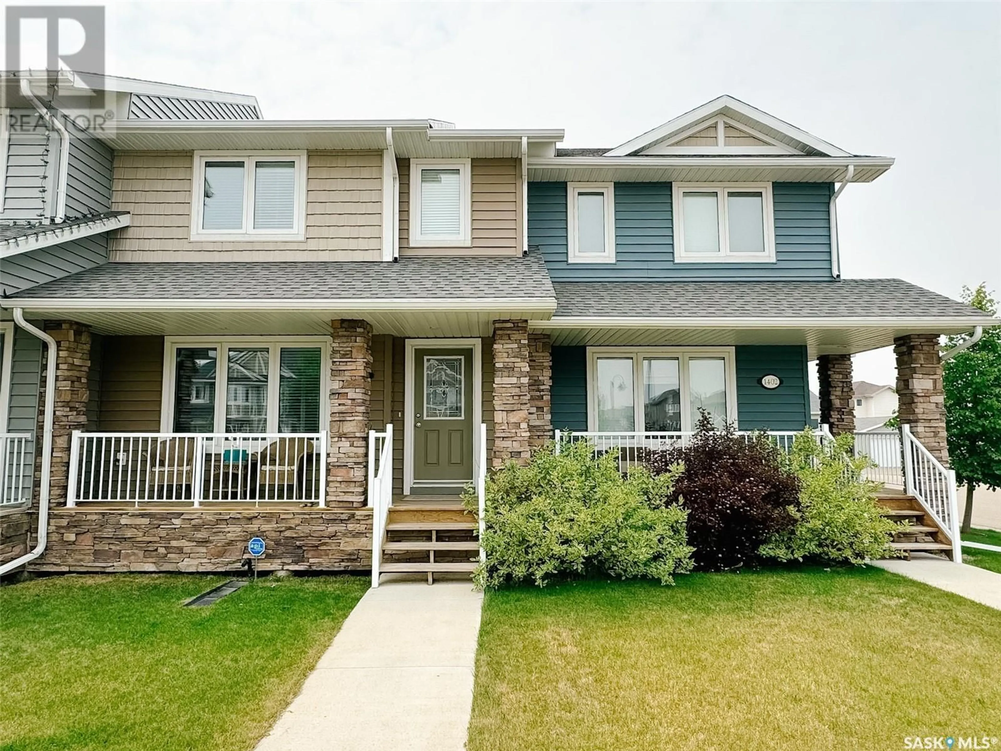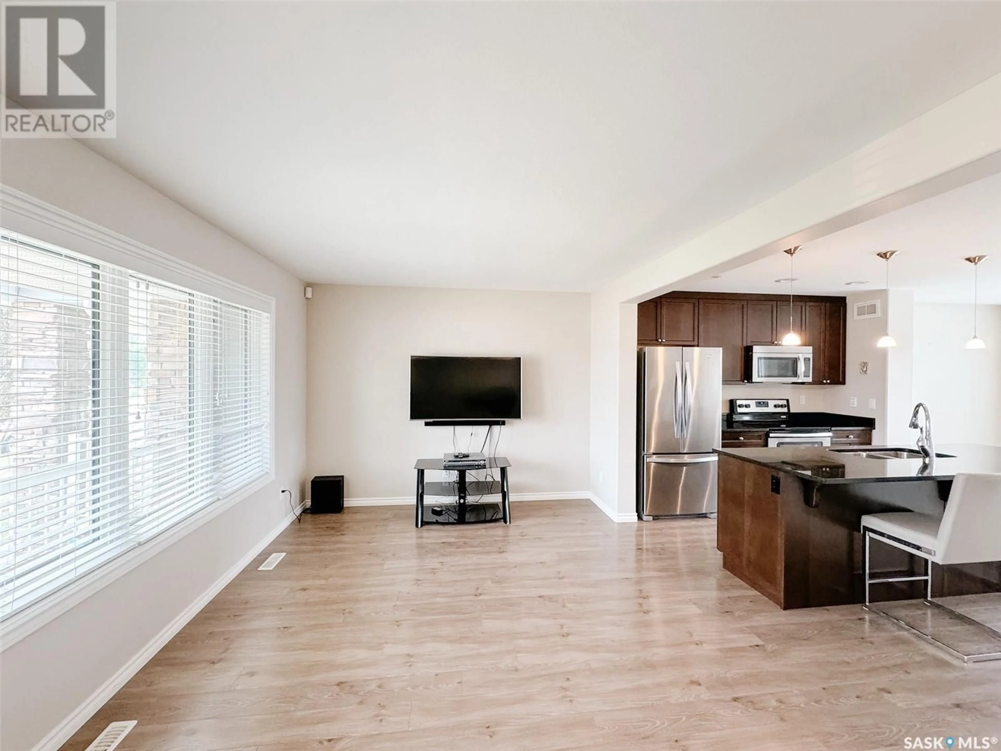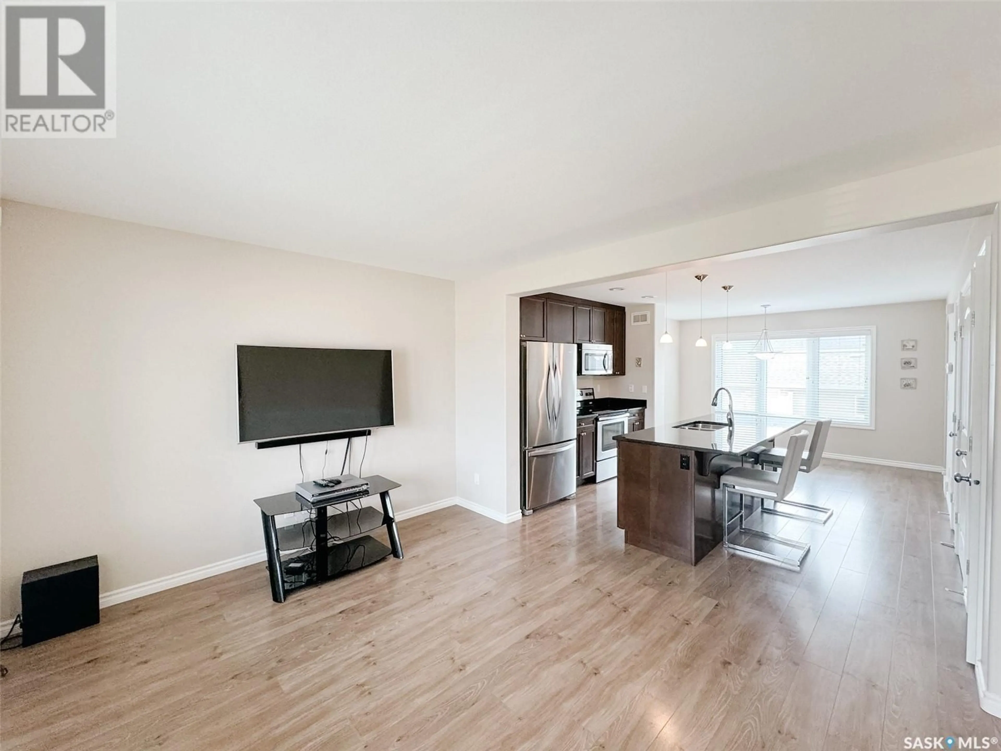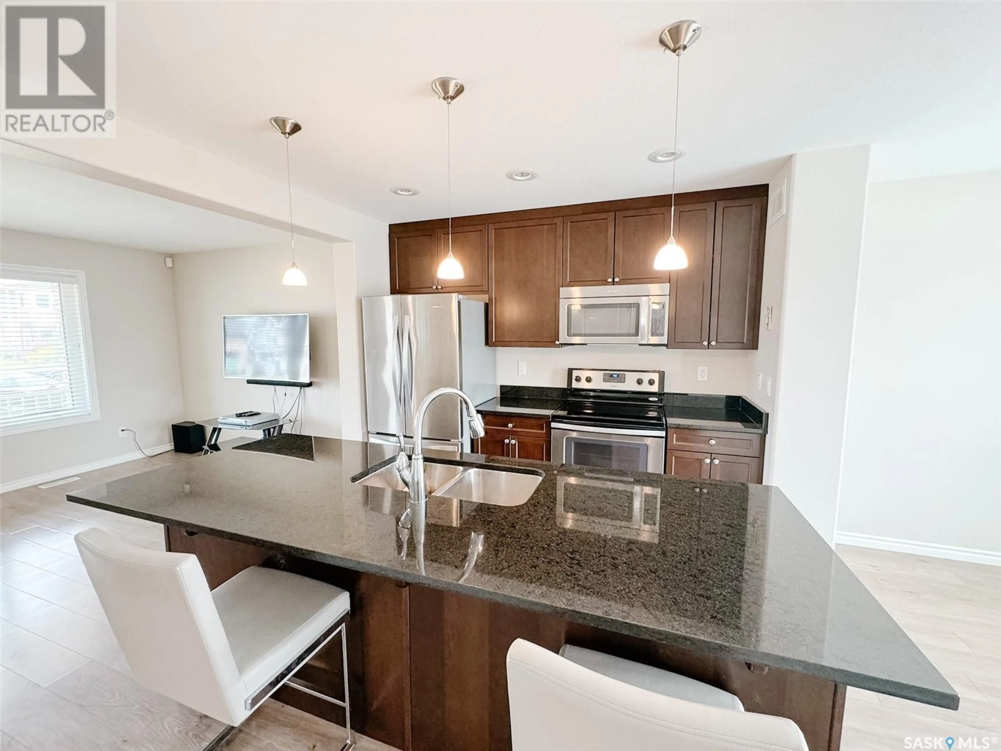1406 HUNTER ROAD, Saskatoon, Saskatchewan S7T0T4
Contact us about this property
Highlights
Estimated ValueThis is the price Wahi expects this property to sell for.
The calculation is powered by our Instant Home Value Estimate, which uses current market and property price trends to estimate your home’s value with a 90% accuracy rate.Not available
Price/Sqft$306/sqft
Est. Mortgage$1,589/mo
Tax Amount (2025)$3,681/yr
Days On Market1 day
Description
Welcome to 1406 Hunter Road in the heart of Stonebridge. This well maintained townhouse with no condo fees features three bedrooms, two bathrooms, and a double detached garage with alley access. The bright and open main floor includes a spacious living room, a maple kitchen with stainless steel appliances, a pantry, and a functional island. The dining area overlooks the backyard, and a powder room completes the main level. Upstairs offers three bedrooms and a full bathroom. The basement is open for development and includes laundry. Enjoy the backyard deck, fenced yard, and garage. Located close to parks, bus routes, schools, and all neighborhood amenities. Move in ready and a great opportunity in a fantastic location. Presentation of offers is Tuesday June 17th at 2:00pm... As per the Seller’s direction, all offers will be presented on 2025-06-17 at 2:00 PM (id:39198)
Property Details
Interior
Features
Main level Floor
Living room
16’0” x 12’8”Dining room
9’6” x 13’4”Kitchen
9’0” x 10’8”2pc Bathroom
Property History
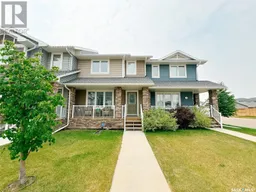 24
24
