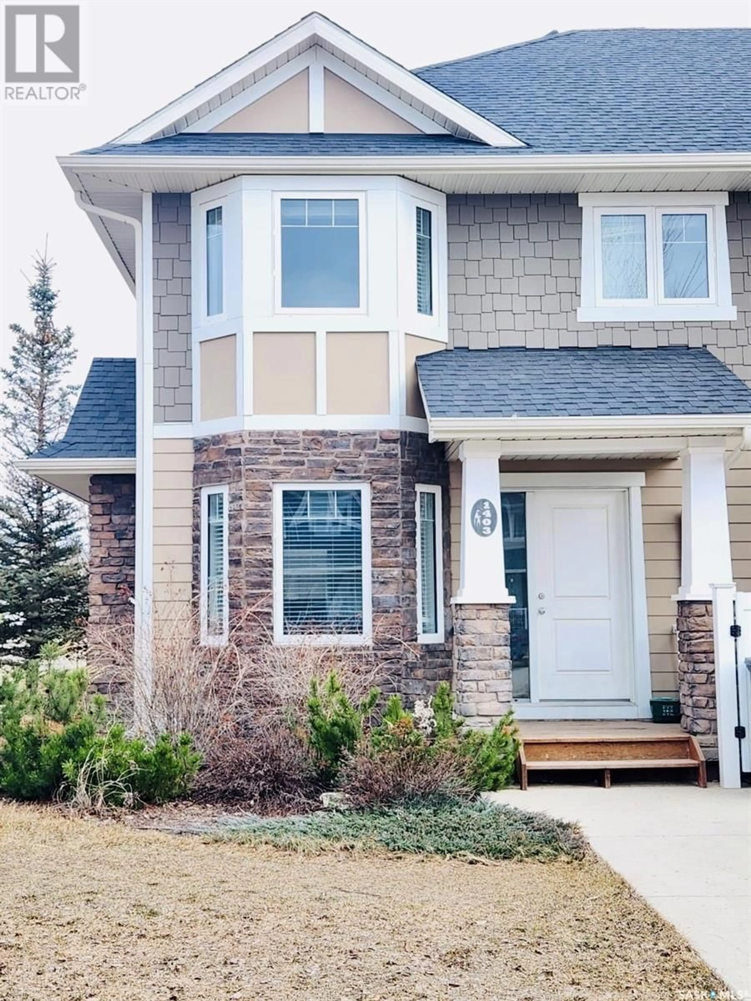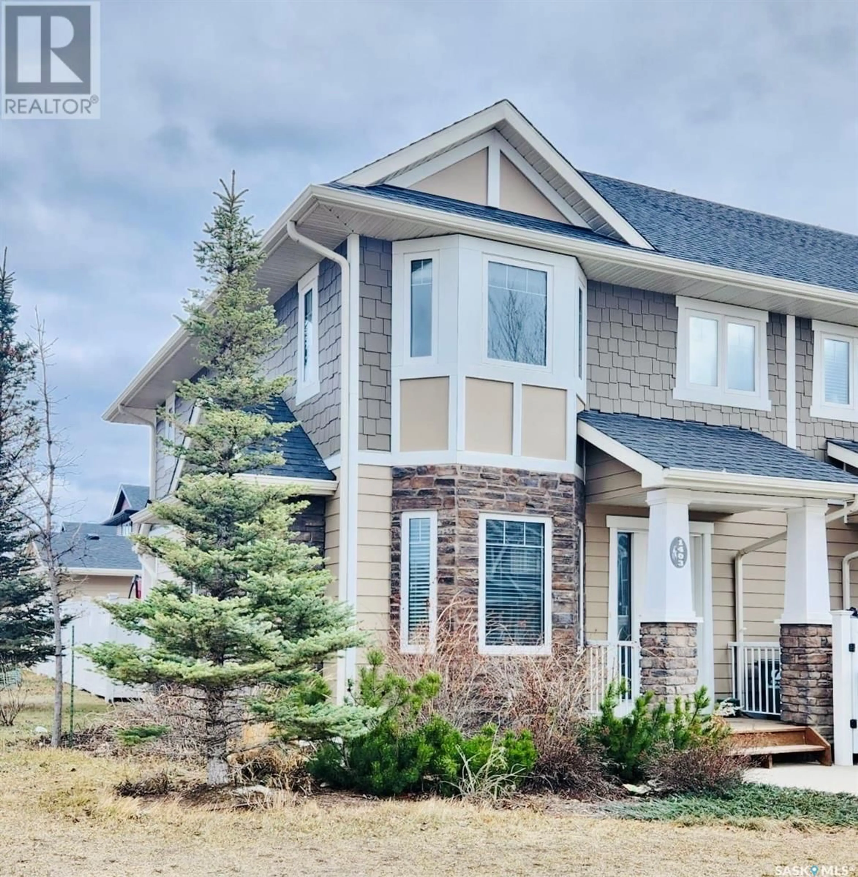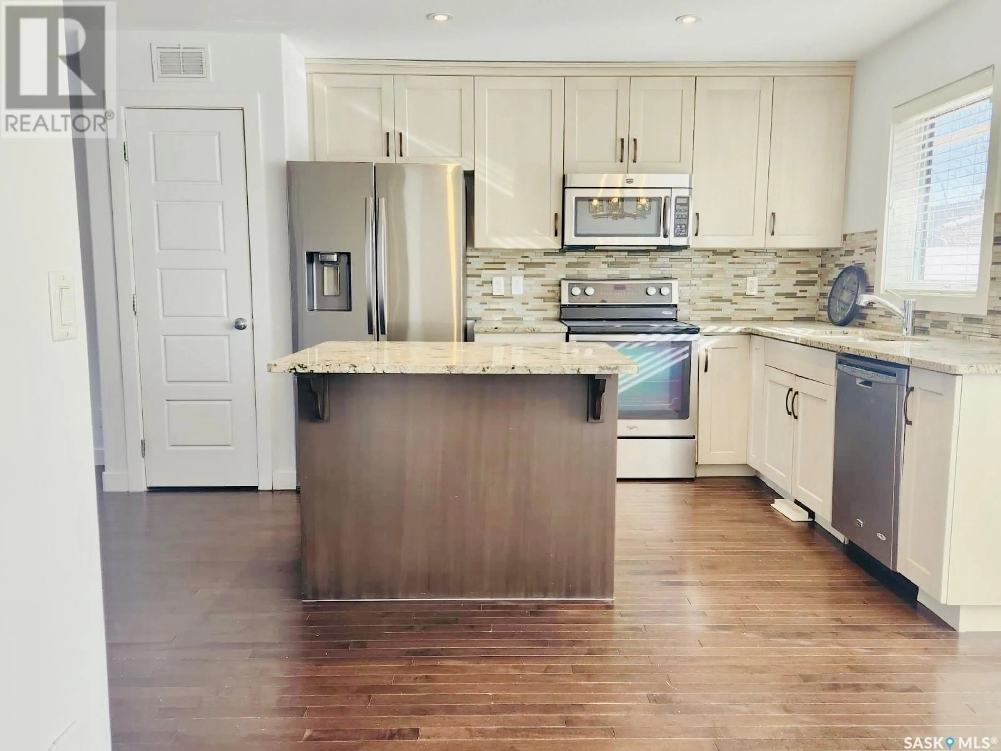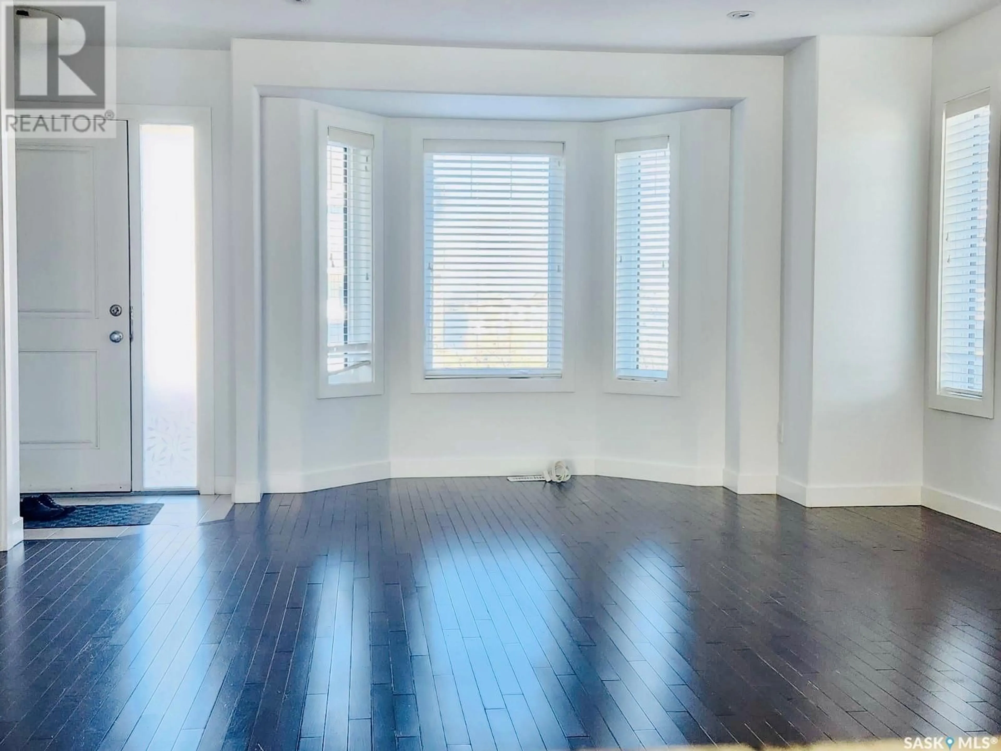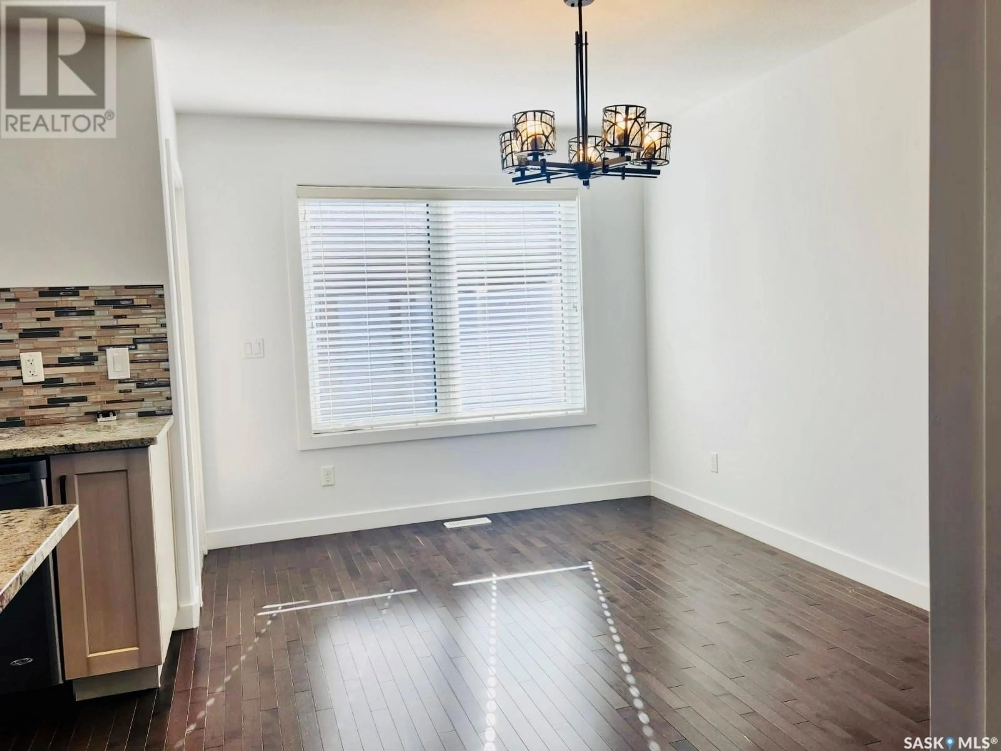1403 HUNTER ROAD, Saskatoon, Saskatchewan S7T0T4
Contact us about this property
Highlights
Estimated ValueThis is the price Wahi expects this property to sell for.
The calculation is powered by our Instant Home Value Estimate, which uses current market and property price trends to estimate your home’s value with a 90% accuracy rate.Not available
Price/Sqft$286/sqft
Est. Mortgage$1,696/mo
Tax Amount (2024)$3,684/yr
Days On Market1 day
Description
Welcome to 1403 Hunter, nestled in the heart of the popular and sought-after neighborhood of Stonebridge! This well-maintained 1379 sq. ft. 2-storey corner Row/ townhouse with NO CONDO FEES offers 3 bedrooms, 3 bathrooms, and a double detached garage with alley access. Step inside to a bright and inviting open-concept main floor, featuring a spacious living room with bay windows overlooking the front yard. The kitchen is beautifully designed with two-tone cabinets, granite countertops, stainless steel appliances, a pantry, and a functional island—perfect for cooking and entertaining. The dining area is generously sized, with a window offering a lovely view of the backyard. A convenient 2-piece bathroom is also located on the main floor. Upstairs, the primary bedroom boasts large windows, a 4-piece ensuite, and double closet. The second floor also includes two additional well-sized bedrooms and a 4-piece bathroom. The basement is ready for development to suit your needs. Laundry is conveniently located in the basement. Outdoor features include exterior Hardi boards, backyard deck, fenced yard, and a double detached garage with alley access. Prime location! This home is within walking distance to parks, bus routes, and all essential neighborhood amenities. Don't miss out on this fantastic opportunity—contact your Realtor today to book a viewing! (id:39198)
Property Details
Interior
Features
Main level Floor
Other
16' x 12'6"Kitchen
10'8" x 9'Dining room
13'4" x 9'6"2pc Bathroom
4'10" x 5'Property History
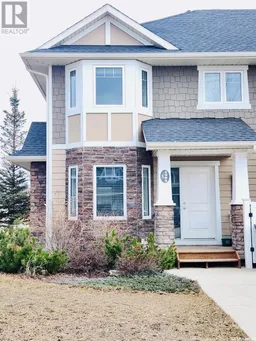 15
15
