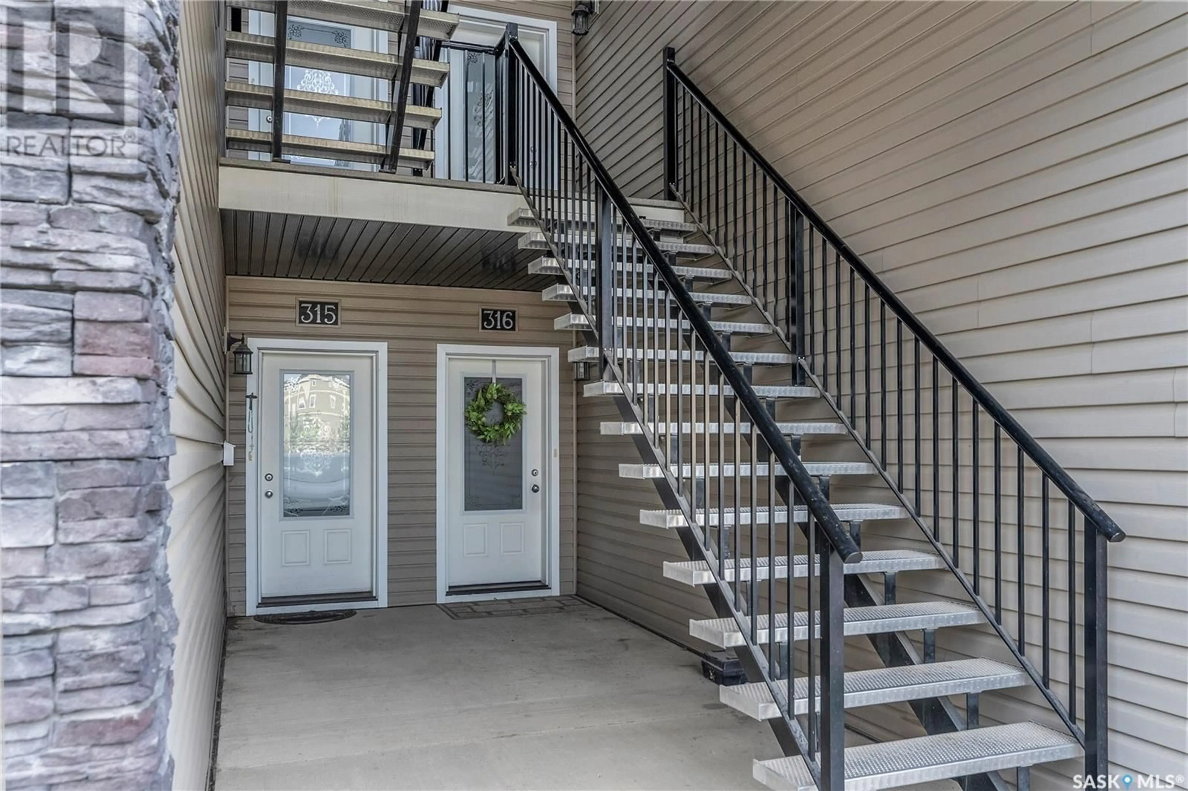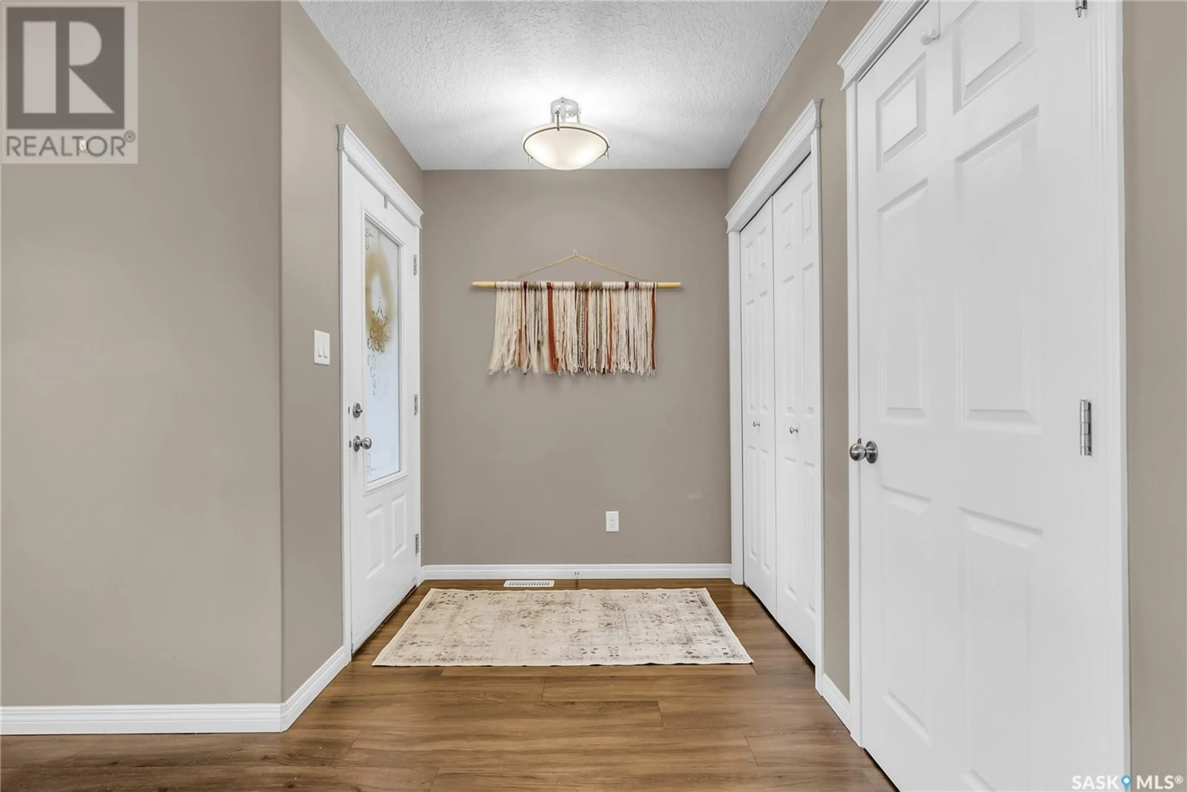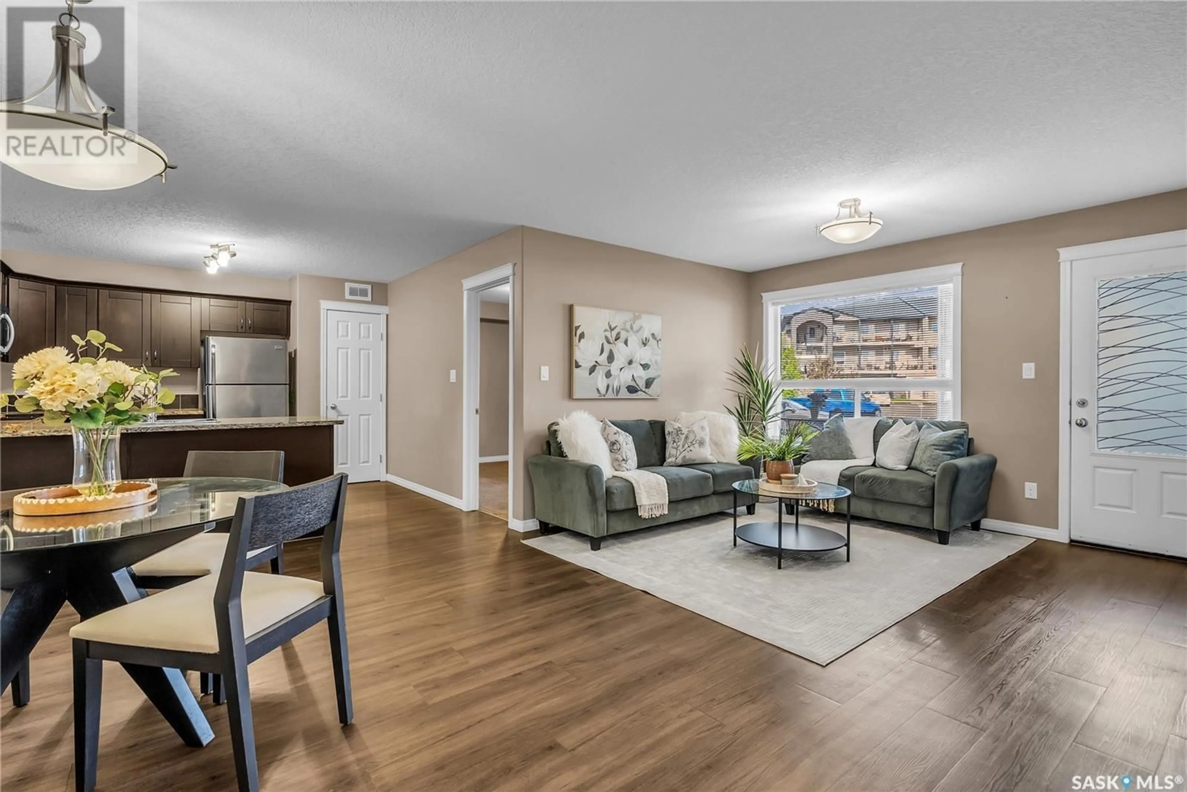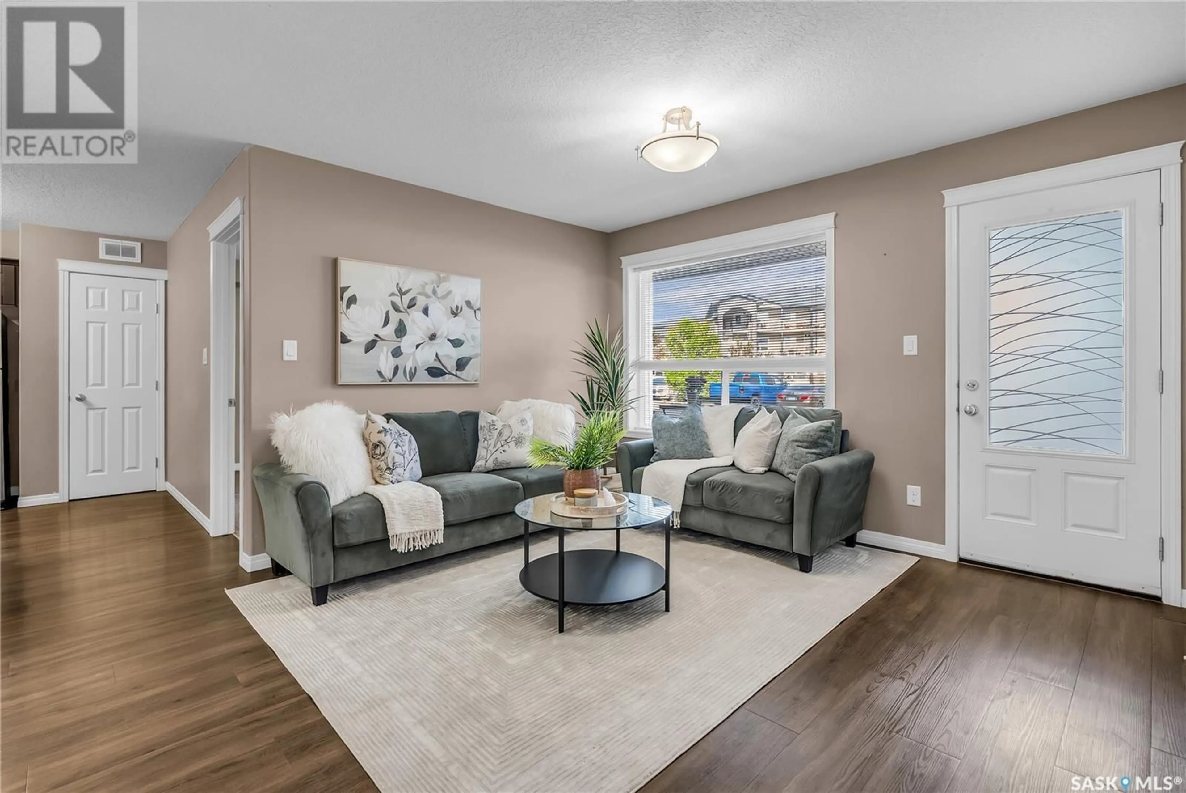125 - 316 WILLIS CRESCENT, Saskatoon, Saskatchewan S7T0T1
Contact us about this property
Highlights
Estimated valueThis is the price Wahi expects this property to sell for.
The calculation is powered by our Instant Home Value Estimate, which uses current market and property price trends to estimate your home’s value with a 90% accuracy rate.Not available
Price/Sqft$273/sqft
Monthly cost
Open Calculator
Description
Welcome to #316-125 Willis Crescent in Stonebridge, Saskatoon. If you’ve been dreaming of main-floor accessible living without compromising on style, space, or scenery—your wish just came true. Nestled in one of Saskatoon’s most desirable neighbourhoods, this 3-bedroom, 1-bathroom townhome offers a rare blend of tranquility, comfort, and charm. Inside, an open-concept layout where sunlight pours across luxury vinyl plank flooring, highlighting rich maple cabinetry, granite countertops, and a suite of stainless steel appliances that make everyday life feel just a little more elevated. Whether you're cooking, lounging, or entertaining, everything flows beautifully. Love the outdoors? You’re in luck—two covered patio spaces let you enjoy fresh air in any weather, including a private perch facing the peaceful pond where you can sip your morning coffee to the sound of birdsong or unwind at with a tranquil view. Just beyond are picturesque walking trails, perfect for jogs, strolls, or simply soaking in nature. Practical perks? Plenty. There's an attached heated storage shed for your gear and seasonal extras, two electrified surface parking stalls, plus ample visitor parking nearby—so guests always feel welcome. Other features include central air, And let’s not forget the perks of Stonebridge: top-rated schools, shopping, restaurants, parks, and quick access to Circle Drive. It’s a neighborhood that feels like a community with all the conveniences of city living, but tucked into a peaceful pocket of nature. Stylish, smart, and ready to welcome you home. (id:39198)
Property Details
Interior
Features
Main level Floor
Dining room
10.4 x 10.6Bedroom
10 x 12.8Living room
12 x 12.5Kitchen
10.8 x 12Condo Details
Inclusions
Property History
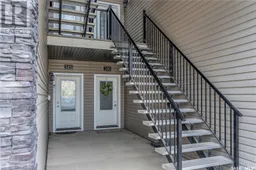 48
48
