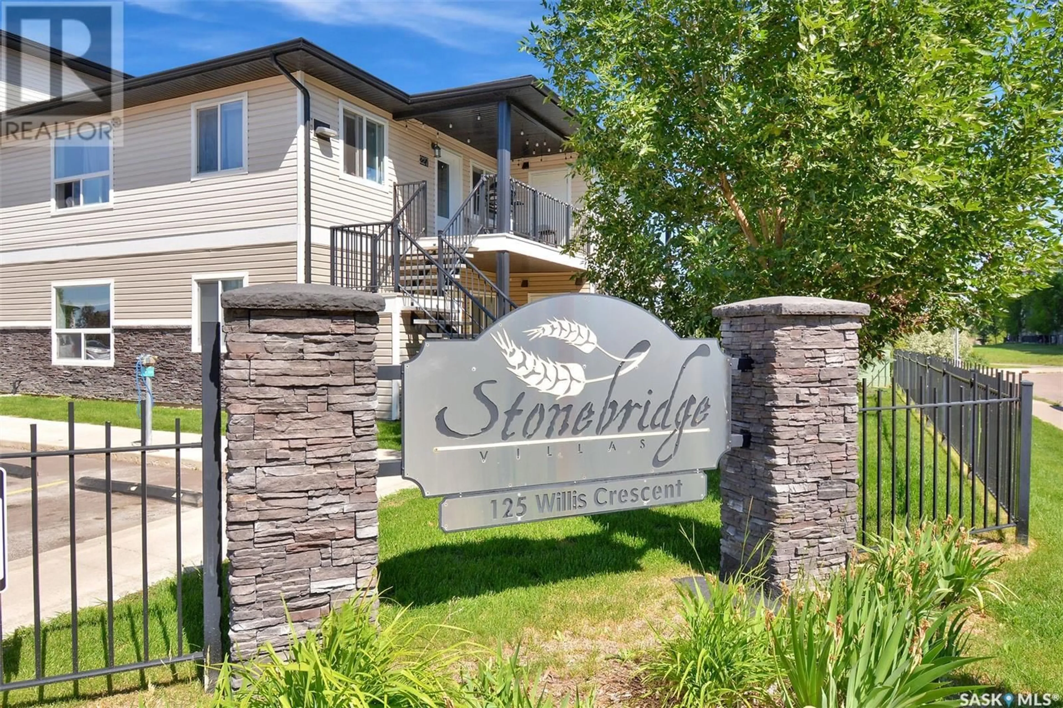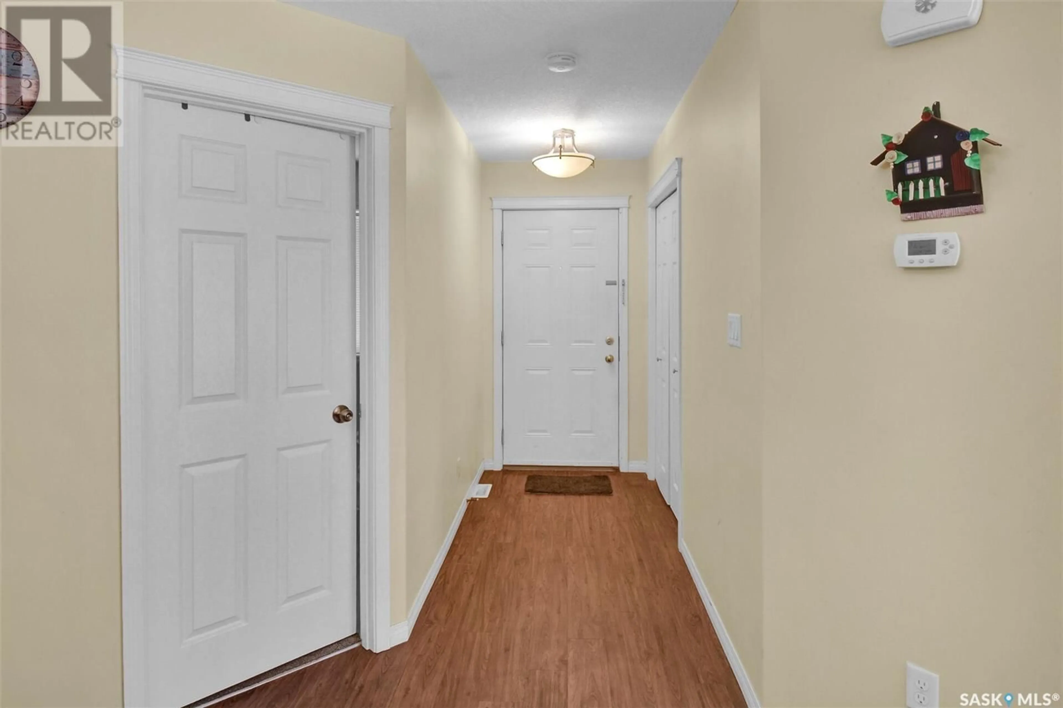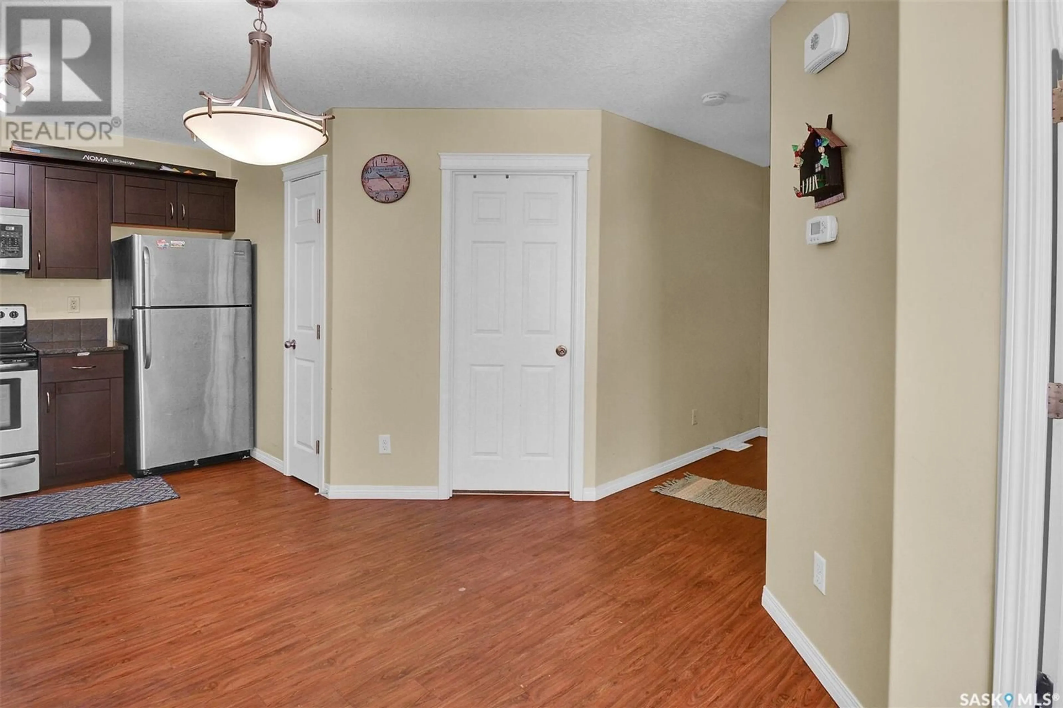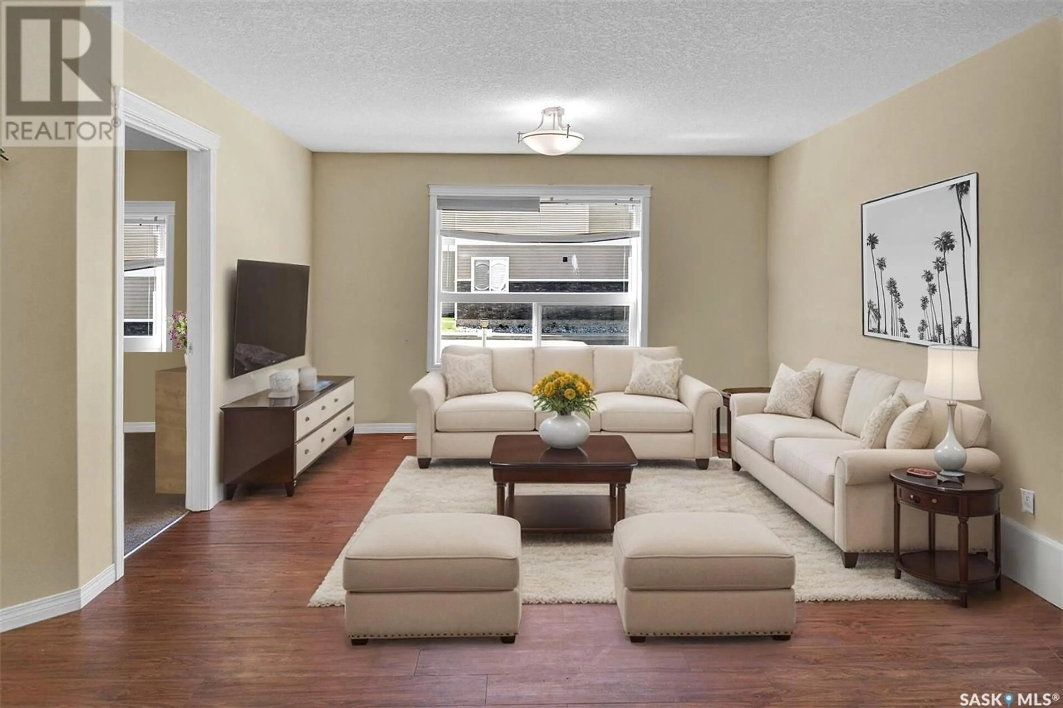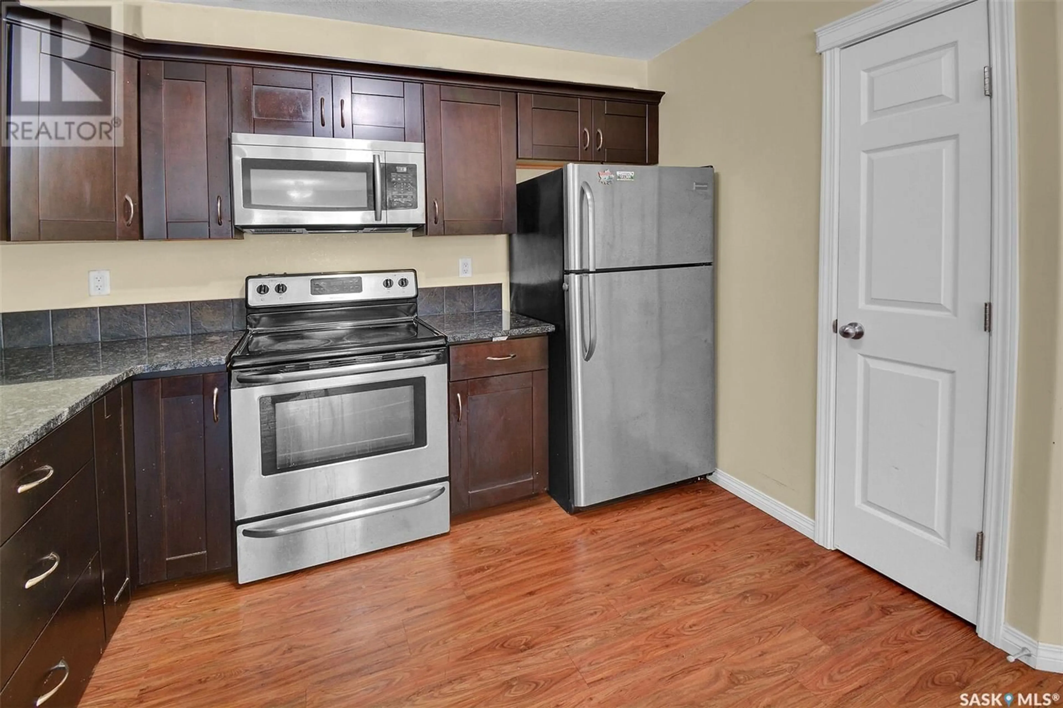125 - 217 WILLIS CRESCENT, Saskatoon, Saskatchewan S7T0T1
Contact us about this property
Highlights
Estimated valueThis is the price Wahi expects this property to sell for.
The calculation is powered by our Instant Home Value Estimate, which uses current market and property price trends to estimate your home’s value with a 90% accuracy rate.Not available
Price/Sqft$282/sqft
Monthly cost
Open Calculator
Description
Welcome to 125 Willis Crescent #217!This stylish and spacious 1,025 sq. ft. condo is located in the heart of Stonebridge Villas and offers a perfect combination of comfort, convenience, and community living. Featuring 3 bedrooms and 2 full bathrooms, this unit boasts an open-concept layout that seamlessly connects the living, dining, and kitchen areas—ideal for entertaining or everyday living.Enjoy modern touches like central air conditioning, a walk-in closet and private ensuite in the primary bedroom, and a separate furnace/mechanical room tucked away from the main living space.Newly installed 50 GL hot water tank , Samsung dishwasher (2023). One surface stall with the condo but good access to the street parking Just steps from grocery stores, restaurants, coffee shops, and more, this home puts you close to all the amenities Stonebridge has to offer. With easy access to Circle Drive, commuting anywhere in the city is a breeze.Located in a neighborhood that blends the convenience of city living with the tranquility of nature, this is more than just a condo—it’s a place to call home.Don’t miss out—book your viewing today!... As per the Seller’s direction, all offers will be presented on 2025-07-14 at 3:00 PM (id:39198)
Property Details
Interior
Features
Main level Floor
Living room
12.2 x 12.9Kitchen
9.8 x 10.5Primary Bedroom
10.7 x 11.9Bedroom
8.8 x 10.9Condo Details
Inclusions
Property History
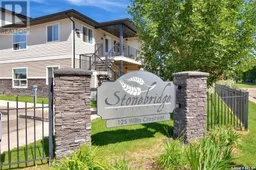 20
20
