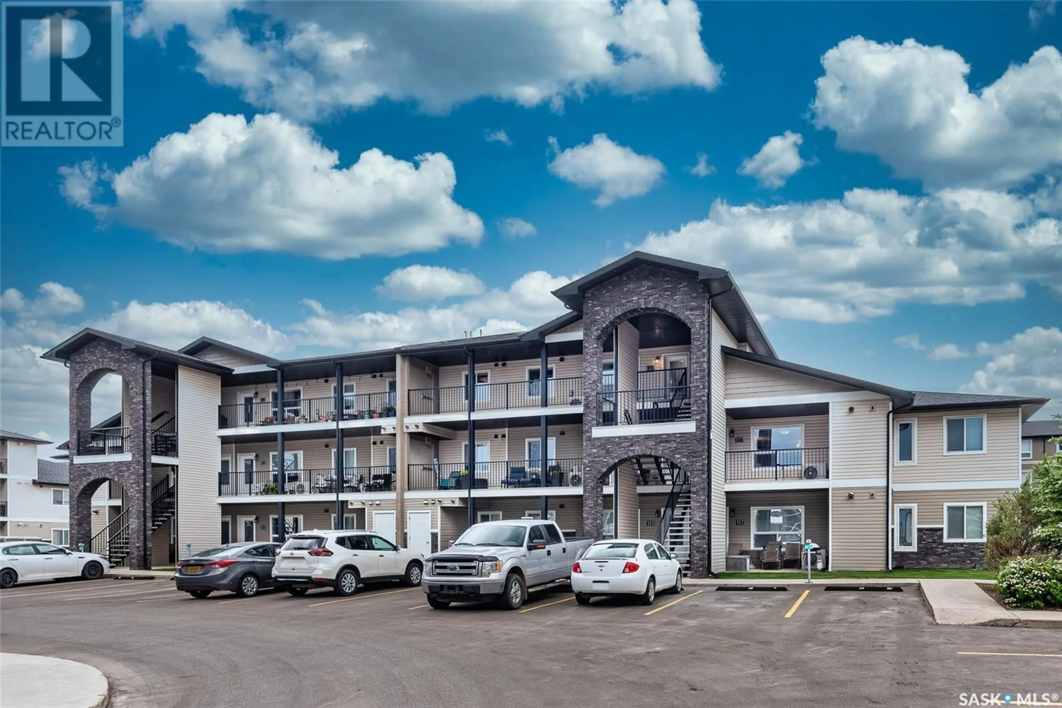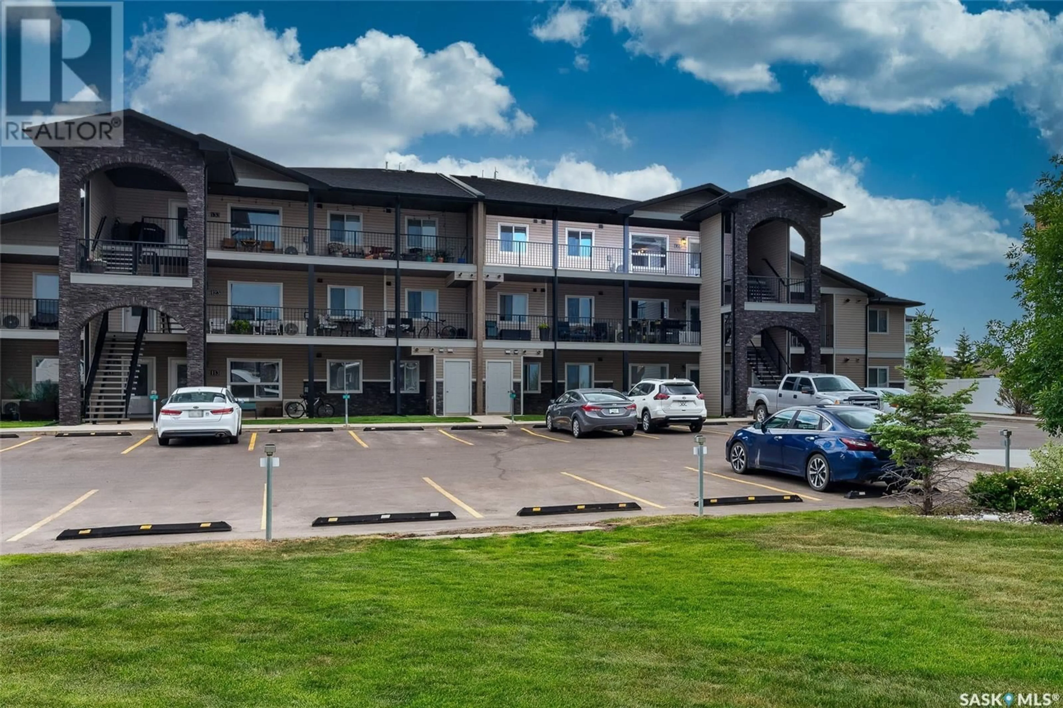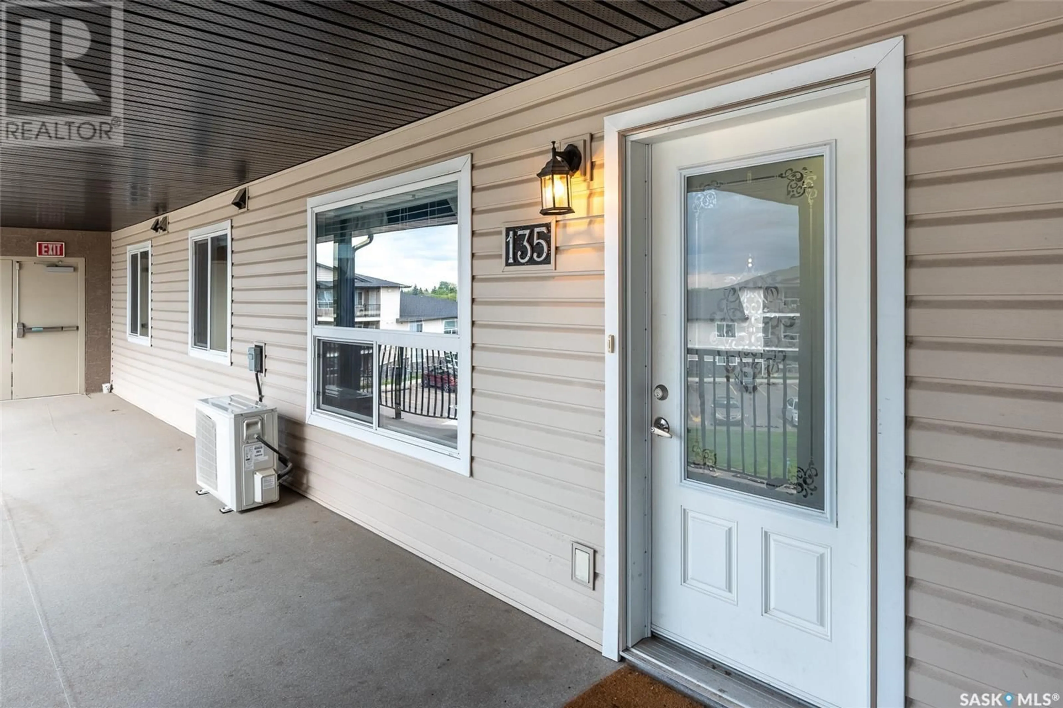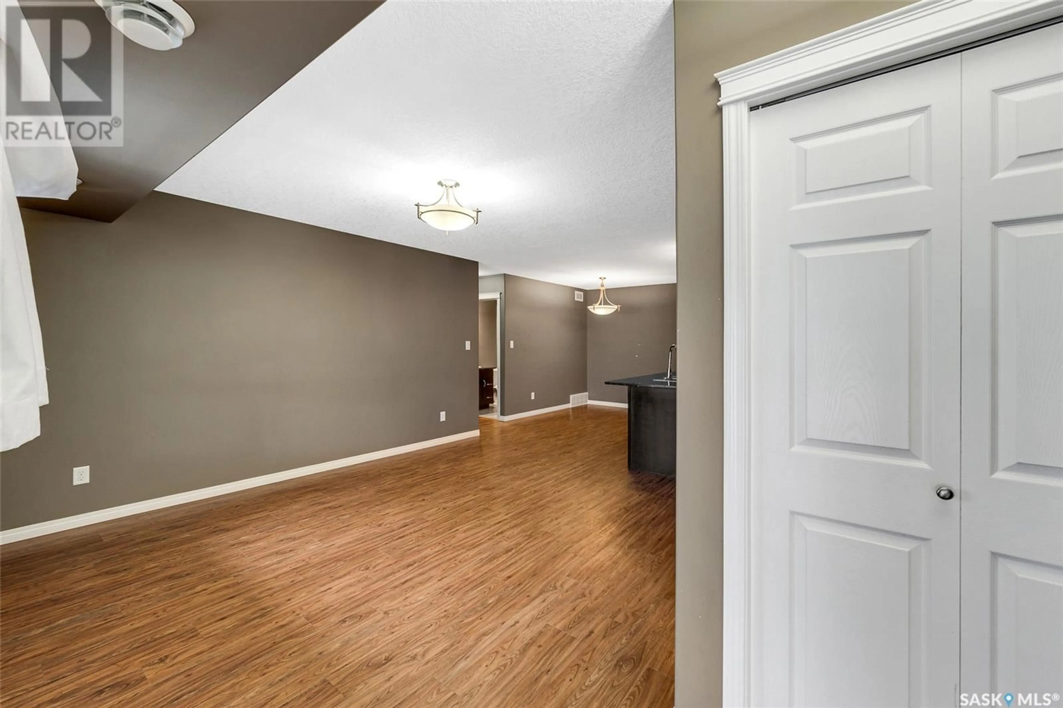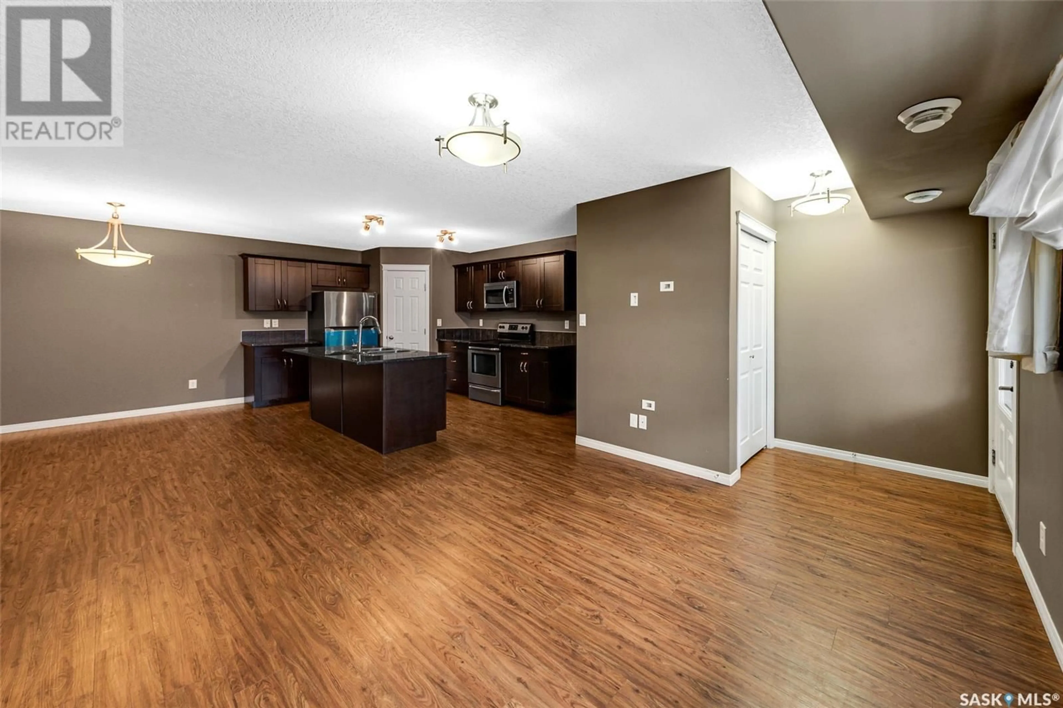125 - 135 WILLIS CRESCENT, Saskatoon, Saskatchewan S7T0T1
Contact us about this property
Highlights
Estimated valueThis is the price Wahi expects this property to sell for.
The calculation is powered by our Instant Home Value Estimate, which uses current market and property price trends to estimate your home’s value with a 90% accuracy rate.Not available
Price/Sqft$295/sqft
Monthly cost
Open Calculator
Description
Welcome to 125 Willis Crescent #135. This top floor condo provides a massive private balcony exclusive to this unit – perfect for your morning coffee. Inside, you are welcomed by an open concept main living area, which flows seamlessly into the kitchen and dining area. Highlights of the kitchen include granite countertops, and a large corner pantry. As you make your way through the unit, you will find convenient in-suite laundry, a 4-piece bathroom, and the first bedroom. Finally, the primary bedroom features a private 4-piece ensuite, and walk-in closet. Added benefits of this unit are the central A/C, and two personal parking spaces. Situated in an ideal pocket of Stonebridge – parks, schools, grocery stores, and restaurants are all only minutes away. Call your favorite REALTOR® and arrange for a private showing today! (id:39198)
Property Details
Interior
Features
Main level Floor
Living room
12' x 12'4pc Ensuite bath
Kitchen
11' x 14'Laundry room
Condo Details
Inclusions
Property History
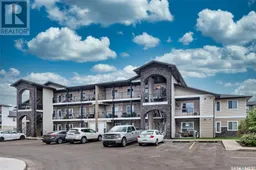 20
20
