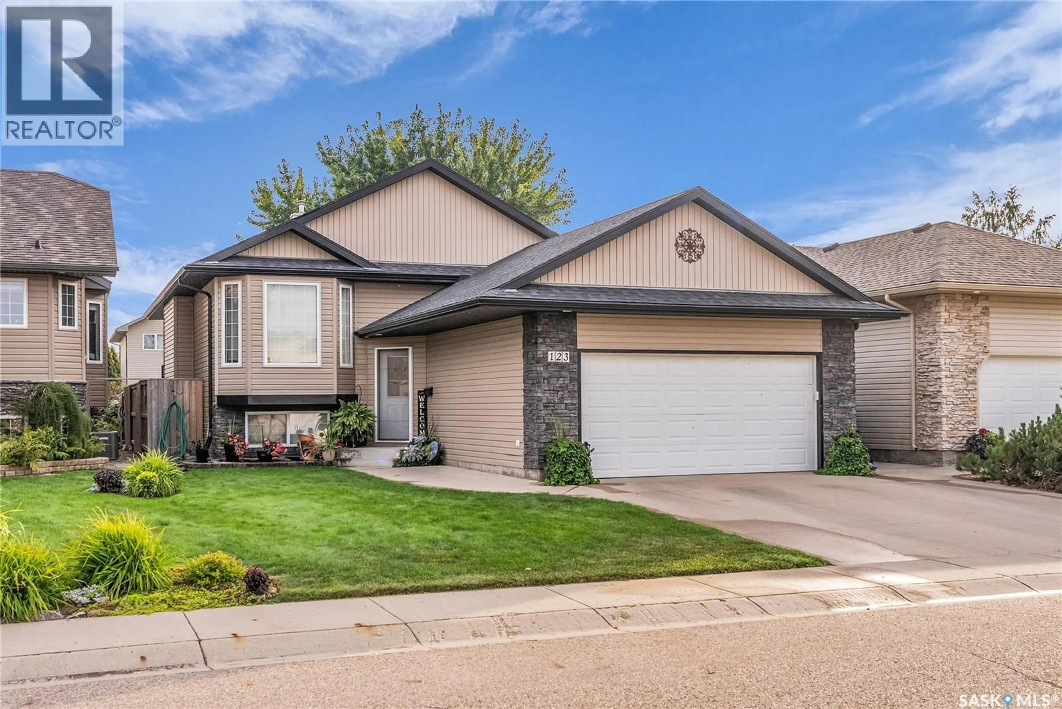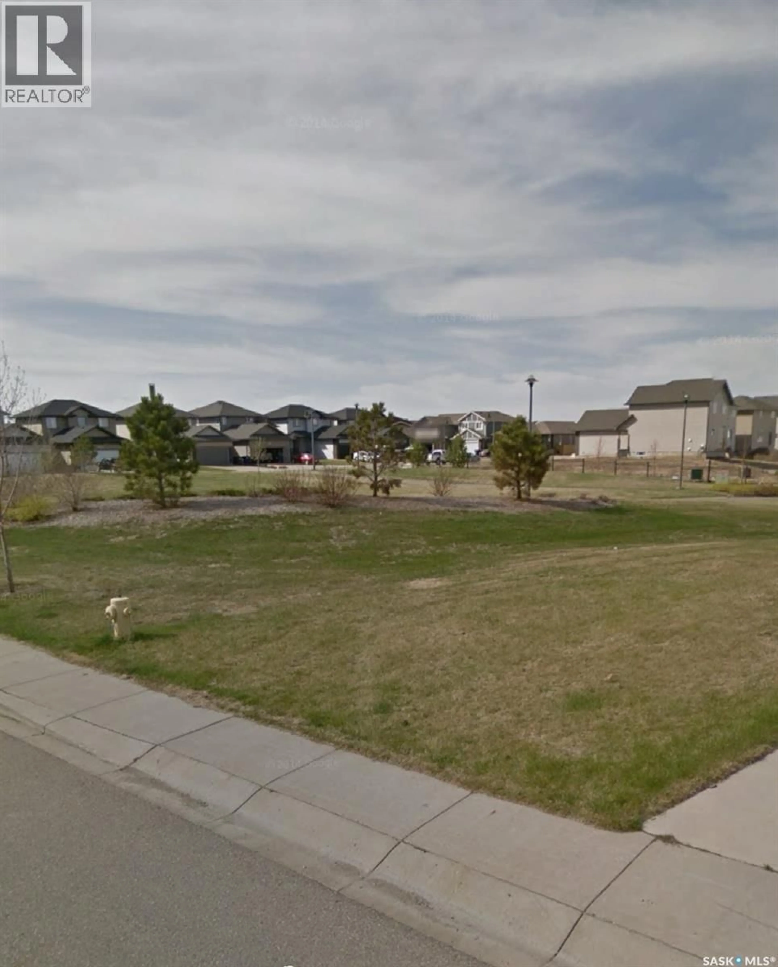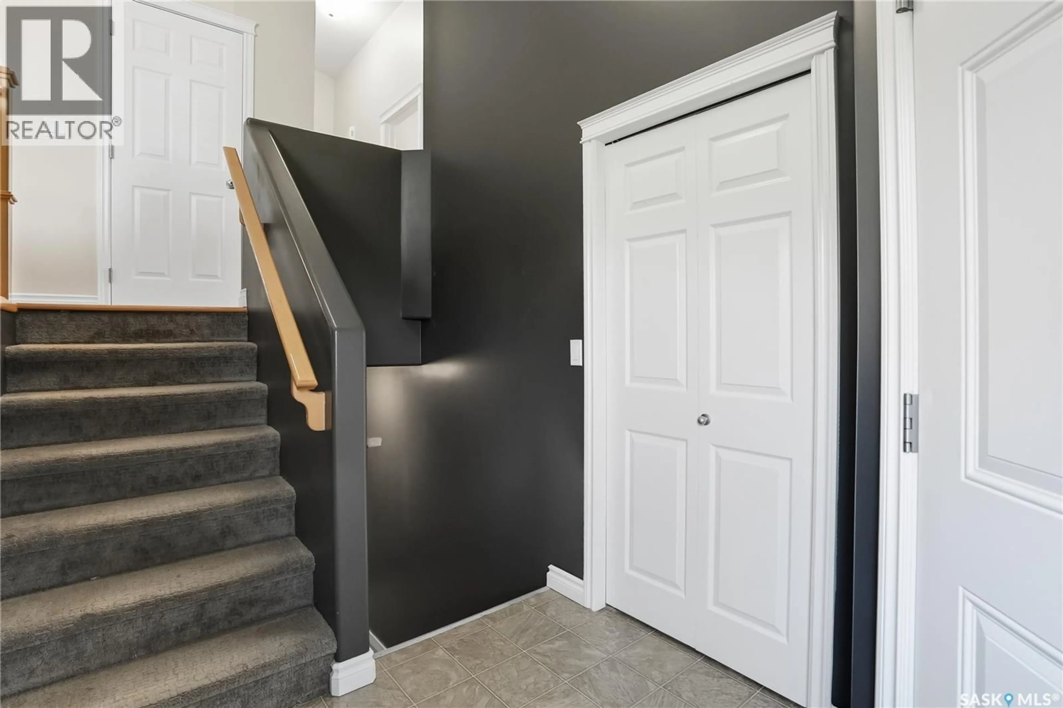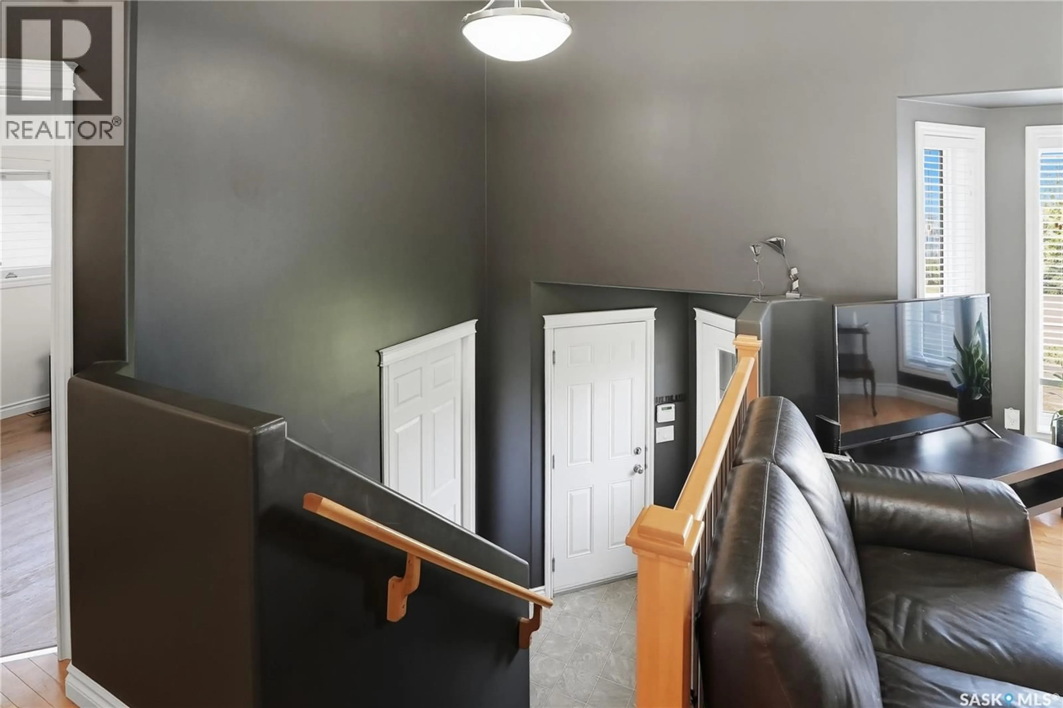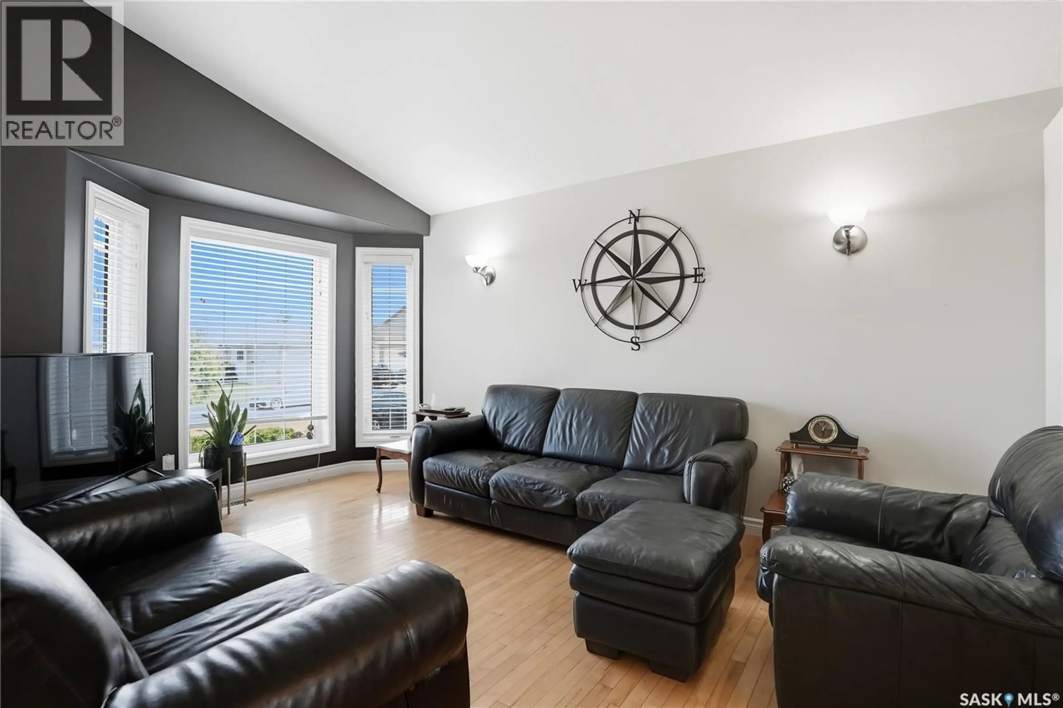123 MARTIN CRESCENT, Saskatoon, Saskatchewan S7T0A1
Contact us about this property
Highlights
Estimated valueThis is the price Wahi expects this property to sell for.
The calculation is powered by our Instant Home Value Estimate, which uses current market and property price trends to estimate your home’s value with a 90% accuracy rate.Not available
Price/Sqft$474/sqft
Monthly cost
Open Calculator
Description
Welcome to 123 Martin Crescent. This is a fully developed bi-level inside and out and offers an outstanding location directly across from Evelyn G. Edwards Park and just a short seven-minute walk to Stonebridge schools. Inside, you’ll find a bright and functional layout with four bedrooms total plus a den. The main floor features three bedrooms and two full bathrooms, including a primary suite with park views. The living room overlooks the greenspace, while the kitchen and dining area open onto a south-facing backyard with some of the most mature trees in Stonebridge—perfect for family living and entertaining. The lower level is designed for comfort and versatility, offering a massive rec/family room complete with a wet bar, a large fourth bedroom, a den, and another full bathroom. Additional highlights include a double attached garage for convenience and upgraded shingles (2018). Other notable features: Custom professional organizers in the closet, central air, underground sprinklers, rear concrete patio, vaulted ceilings etc. This is a rare opportunity to own a well-located family home in one of Saskatoon’s most sought-after neighbourhoods. (id:39198)
Property Details
Interior
Features
Main level Floor
Kitchen
12.7 x 11Dining room
8.1 x 8.8Living room
15.1 x 114pc Bathroom
Property History
 45
45
