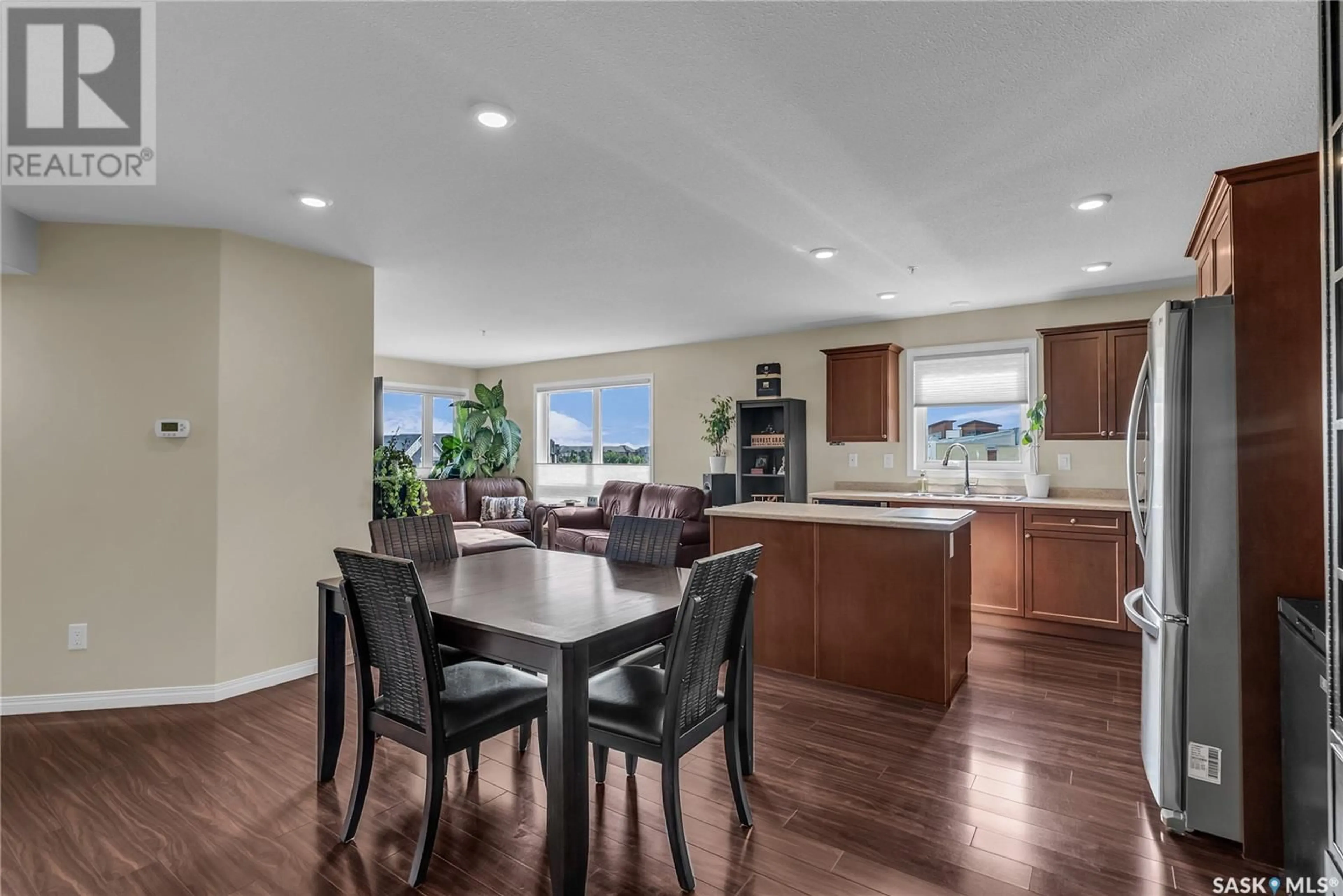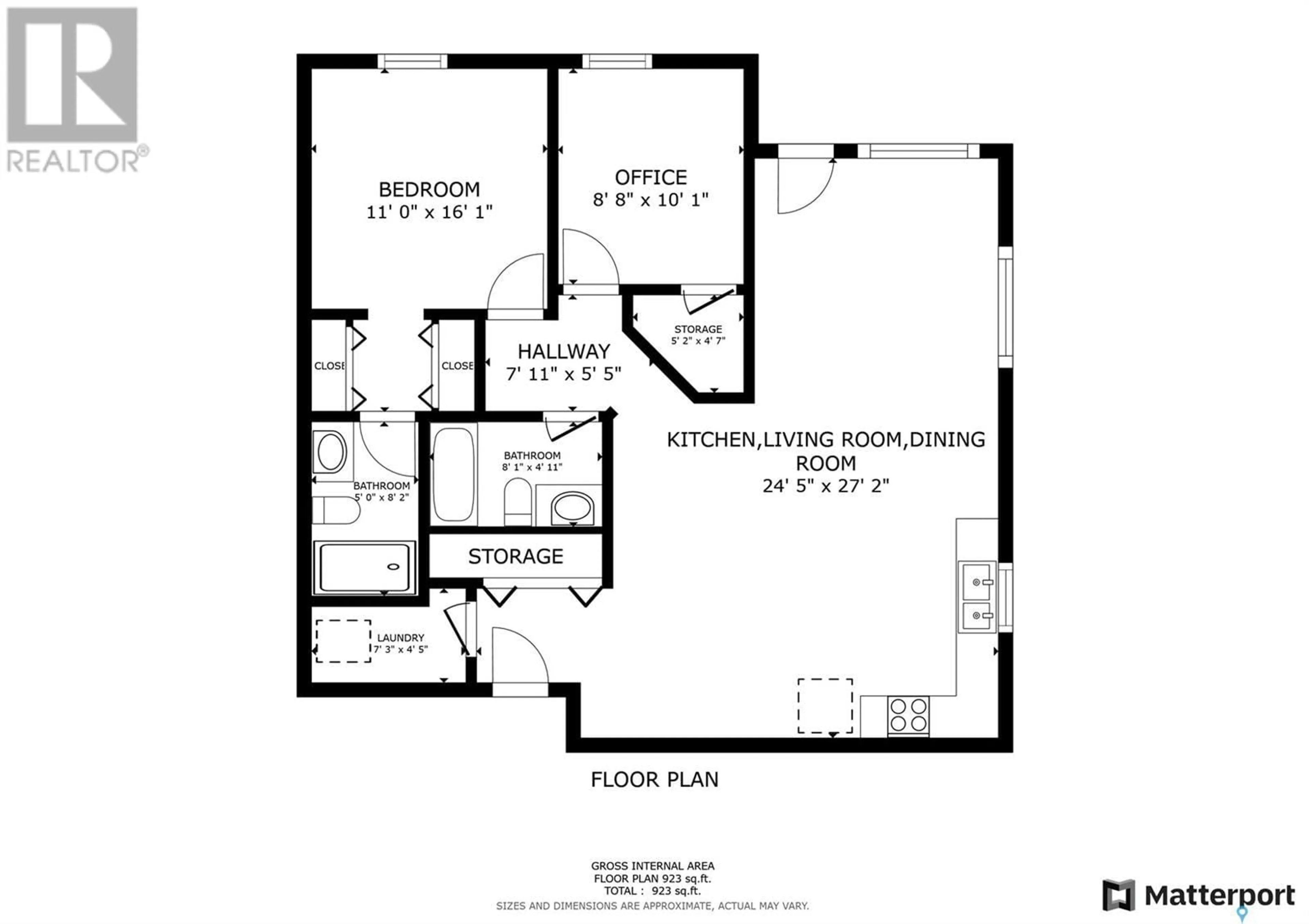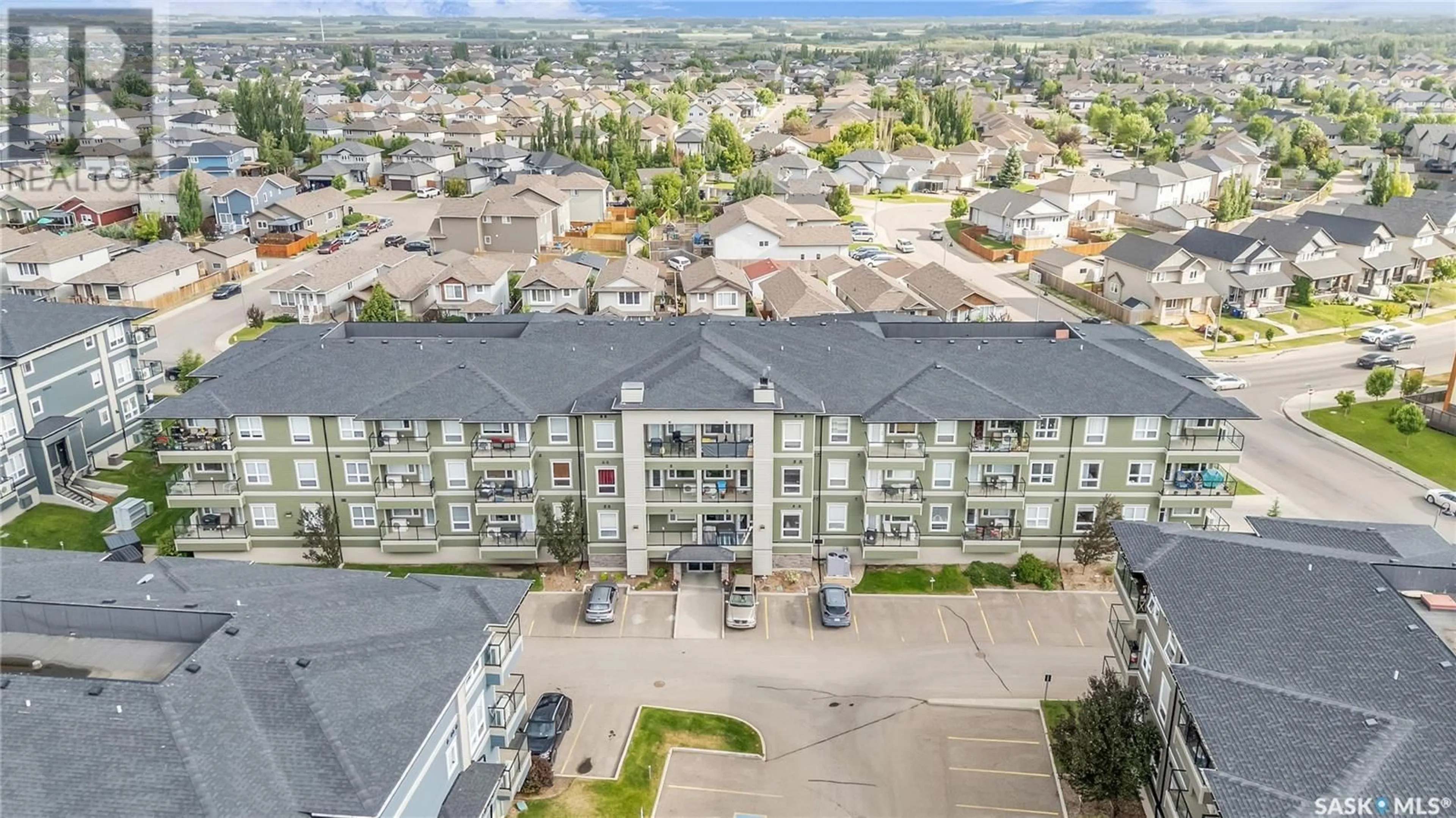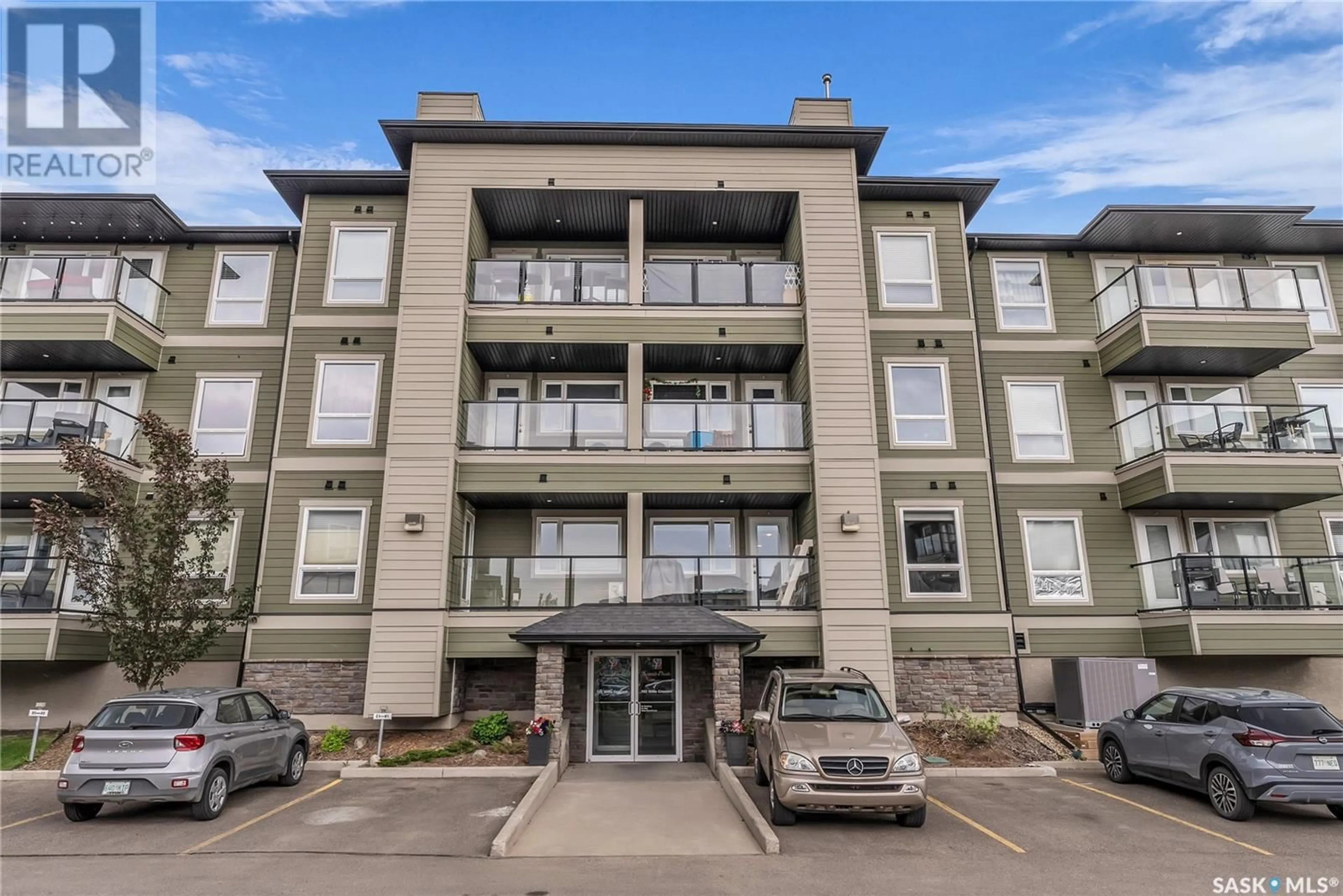1211 102 WILLIS CRESCENT, Saskatoon, Saskatchewan S7T0T6
Contact us about this property
Highlights
Estimated ValueThis is the price Wahi expects this property to sell for.
The calculation is powered by our Instant Home Value Estimate, which uses current market and property price trends to estimate your home’s value with a 90% accuracy rate.Not available
Price/Sqft$325/sqft
Est. Mortgage$1,288/mo
Maintenance fees$497/mo
Tax Amount (2025)$2,502/yr
Days On Market2 days
Description
This 923sq.ft southwest-facing corner unit with 2 parking spots is one of the best suites you can get at Serenity Pointe! Offering 2 bedrooms with large closets, full bath + 3-piece ensuite/walk-through primary closet, & a well-designed living area with open views with lots of natural light compared to other suites. Well cared-for with many upgrades throughout, including upgraded LG & Kenmore Elite stainless steel appliances. Powered Hunter Douglas blinds are featured throughout the suite, including blackout shades in both bedrooms. Bright unit with great orientation for natural light & recessed lighting over the open concept kitchen/dining area. Large wrap-around corner balcony with park views & a great vantage point of Saskatchewan's famous sunsets. Other suite features include central A/C & ventilation, in-floor heating, in-suite laundry with premium LG steam washer & high-capacity dryer. Elevator access to 2nd floor & heated parkade, where you will find one of the included parking spots & an ample-sized secure storage. Also included is an electrified surface stall with its own title and "rockstar parking" very close to the main lobby entrance. An excellent condo in Stonebridge with great walkability to shopping centres, parks, restaurants, medical services, offices & bus routes. You won't want to miss this one, check out the link to the Matterport tour! Offers to be presented starting Tuesday, June 24, 2025 at 3:00pm as per Seller's instructions. Open House Saturday, June 21 from 1-2pm.... As per the Seller’s direction, all offers will be presented on 2025-06-24 at 3:00 PM (id:39198)
Property Details
Interior
Features
Main level Floor
Living room
Kitchen
Dining room
4pc Bathroom
Condo Details
Inclusions
Property History
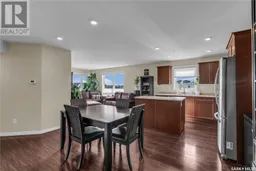 44
44
