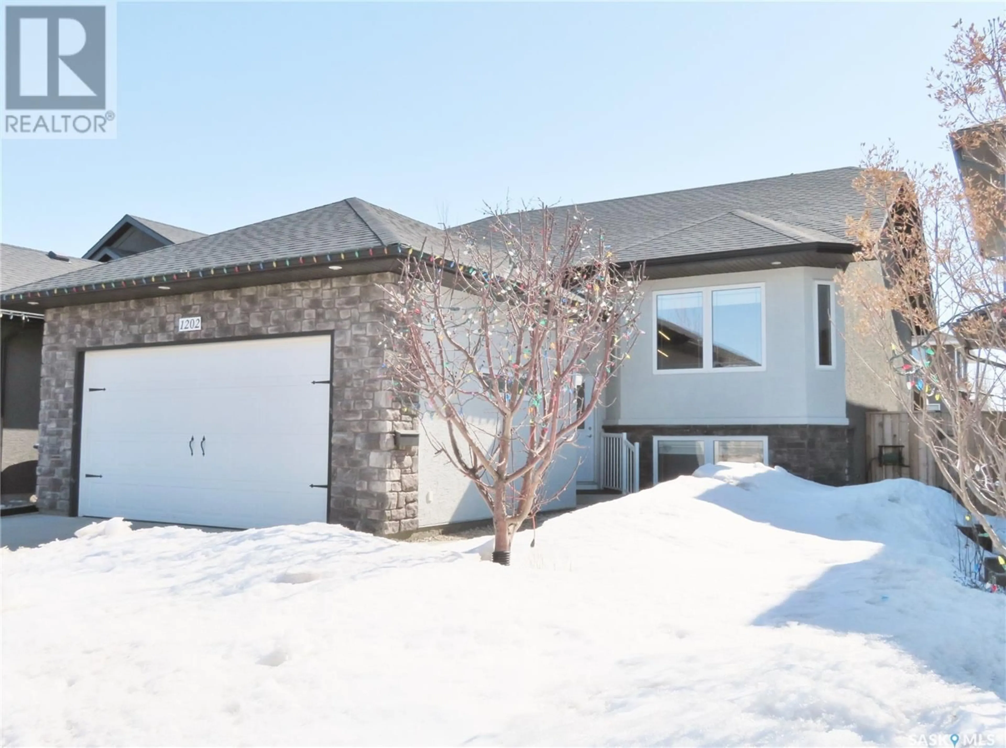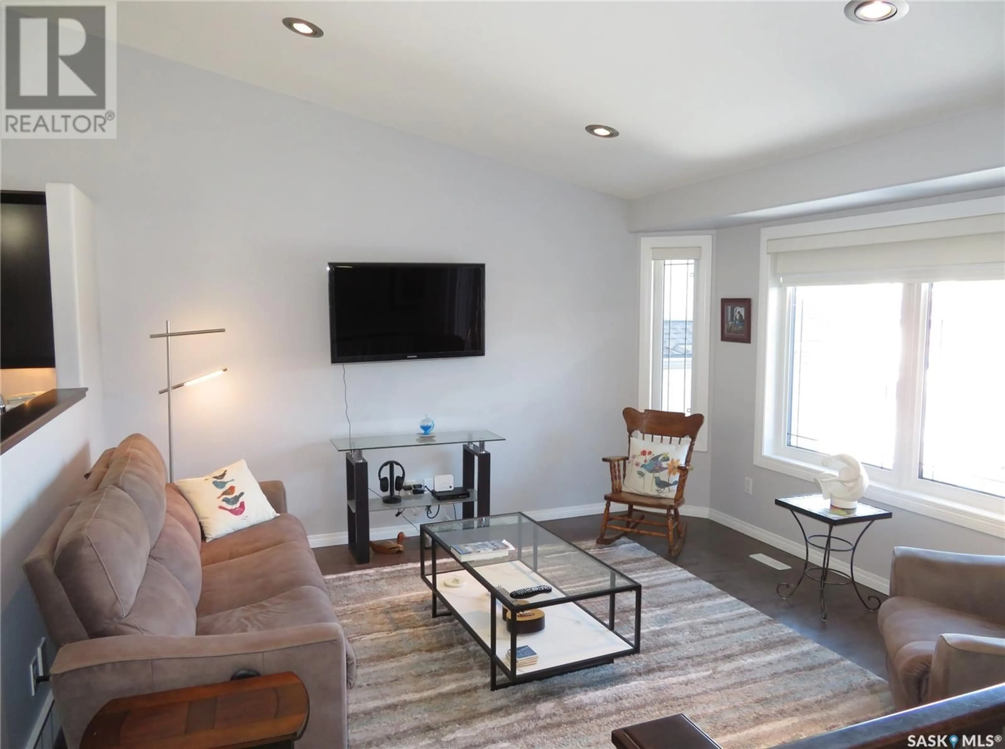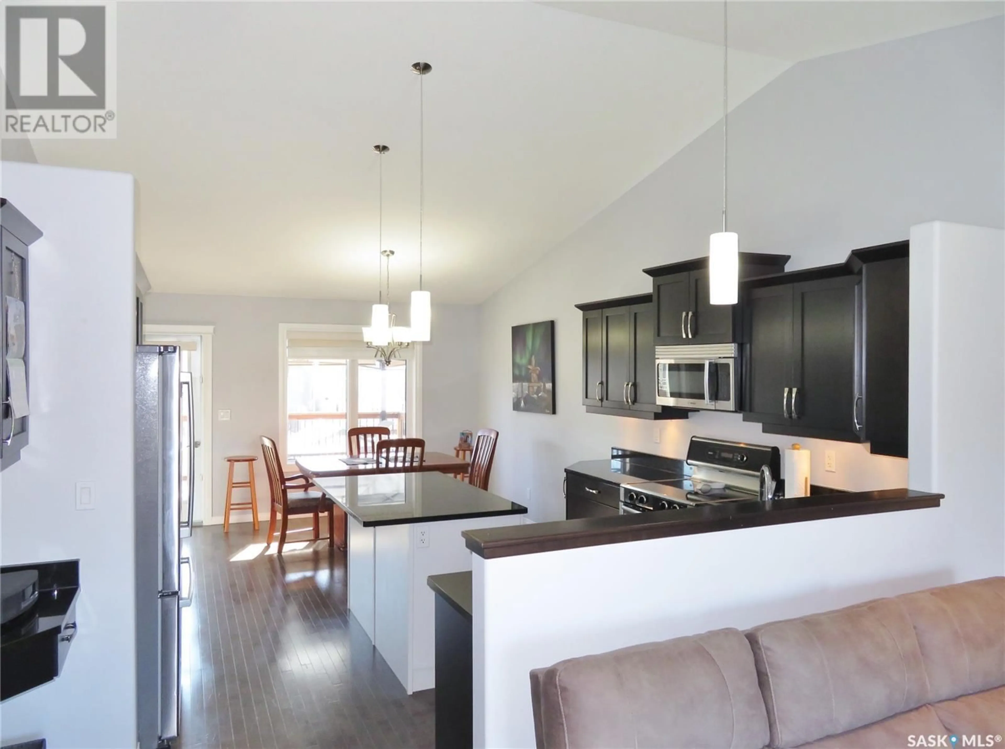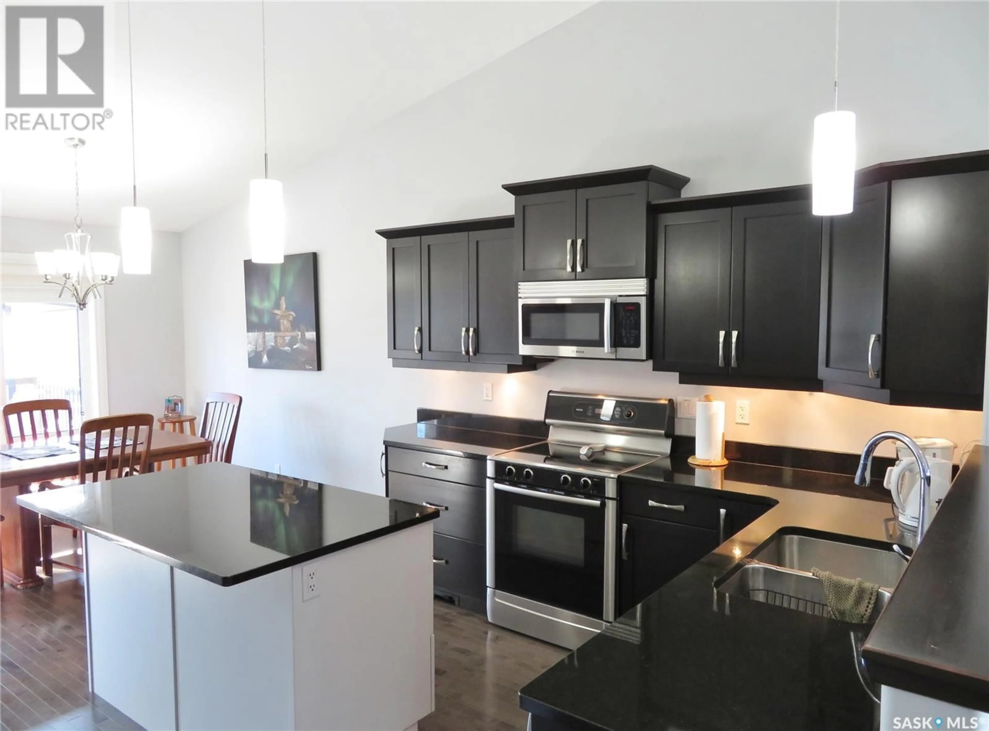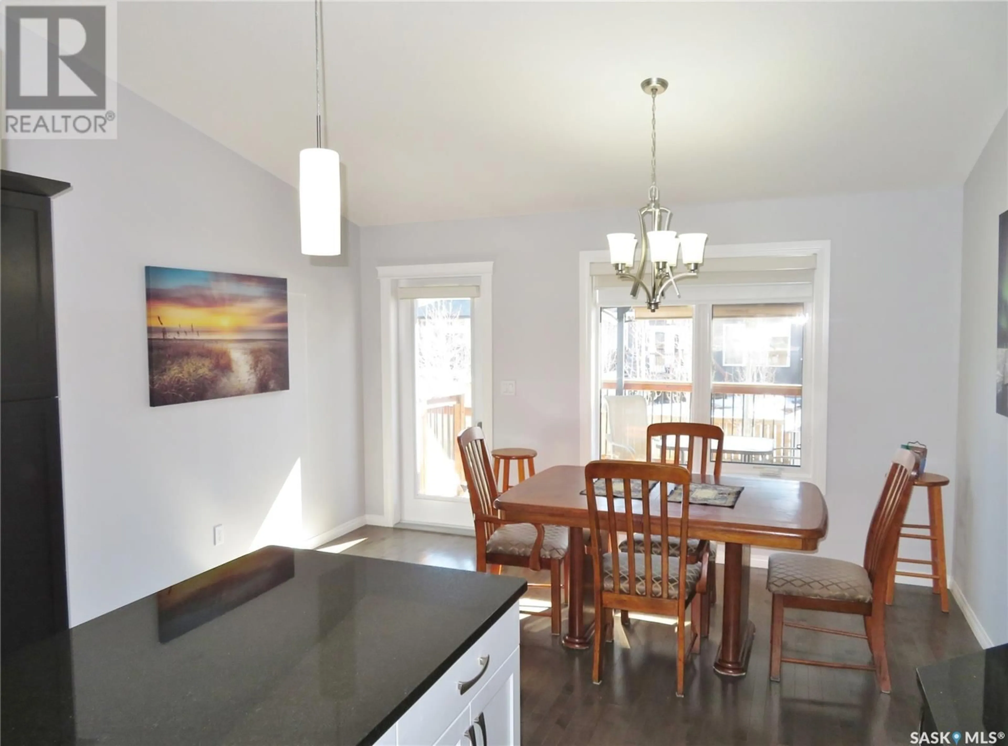1202 REMPEL CRESCENT, Saskatoon, Saskatchewan S7T0M2
Contact us about this property
Highlights
Estimated ValueThis is the price Wahi expects this property to sell for.
The calculation is powered by our Instant Home Value Estimate, which uses current market and property price trends to estimate your home’s value with a 90% accuracy rate.Not available
Price/Sqft$458/sqft
Est. Mortgage$2,362/mo
Tax Amount (2024)$4,739/yr
Days On Market9 days
Description
Welcome to Stonebridge! Located in one of the city's most sought-after family neighborhoods, this beautifully designed bi-level home offers incredible value with 1,200 sq ft of fully developed living space, including five spacious bedrooms and three full bathrooms – ideal for a growing family. Step inside to find a bright, open-concept main floor featuring hardwood and tile flooring, a modern kitchen with granite countertops, stainless steel appliances, a large island with bar seating, and vaulted ceiling. There is also an electric auxillary hot water heater under the kitchen sink for more convenience. Enjoy the sunny dining area, which leads directly to a generous backyard deck with Gazebo – perfect for outdoor dining, entertaining, or simply watching the kids play in the landscaped yard with garden area. There is also a connection for a natural gas BBQ as well a loads of storage under the deck. The main level features three well-sized bedrooms, including a primary suite with a walk-in closet and a private 4-piece ensuite bath. Downstairs, the fully finished basement boasts a bright and spacious family room, two oversized bedrooms, and another full bathroom – a great setup for teens, guests, or a home office. The double attached garage is insulated and drywalled. This is a move-in ready home in a friendly, established community close to parks, schools, and amenities. Don’t miss out – book your personal viewing today and make this your new home! (id:39198)
Property Details
Interior
Features
Main level Floor
Living room
13.1 x 13Kitchen
10.4 x 13.7Dining room
10.4 x 13.7Bedroom
13.5 x 19.8Property History
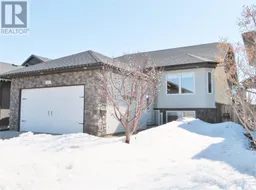 27
27
