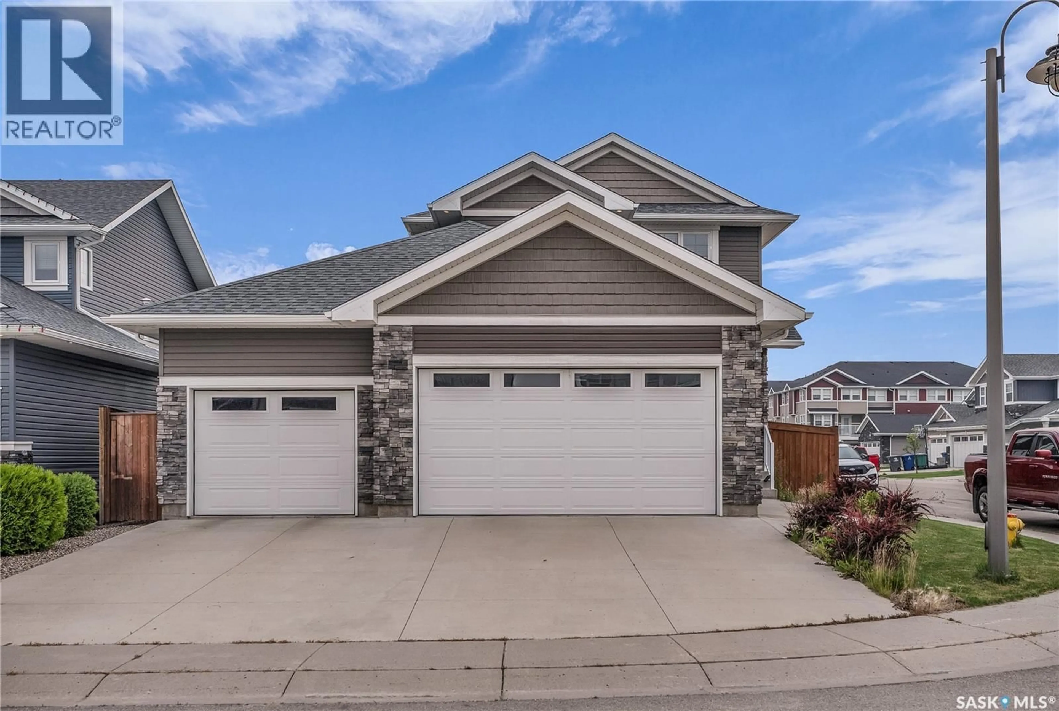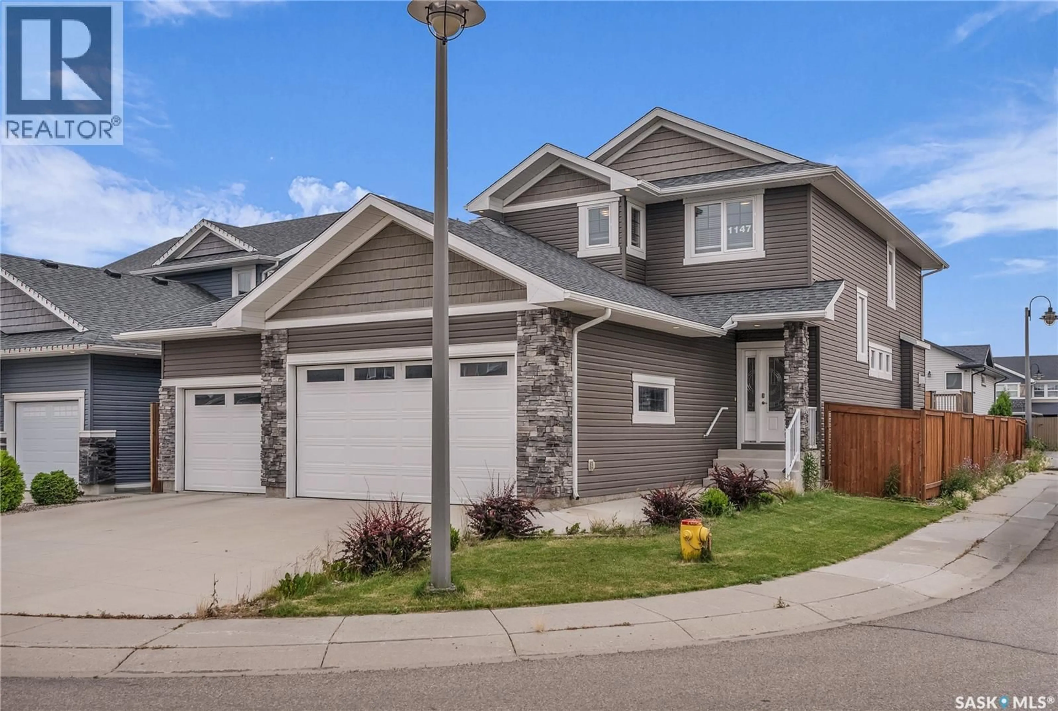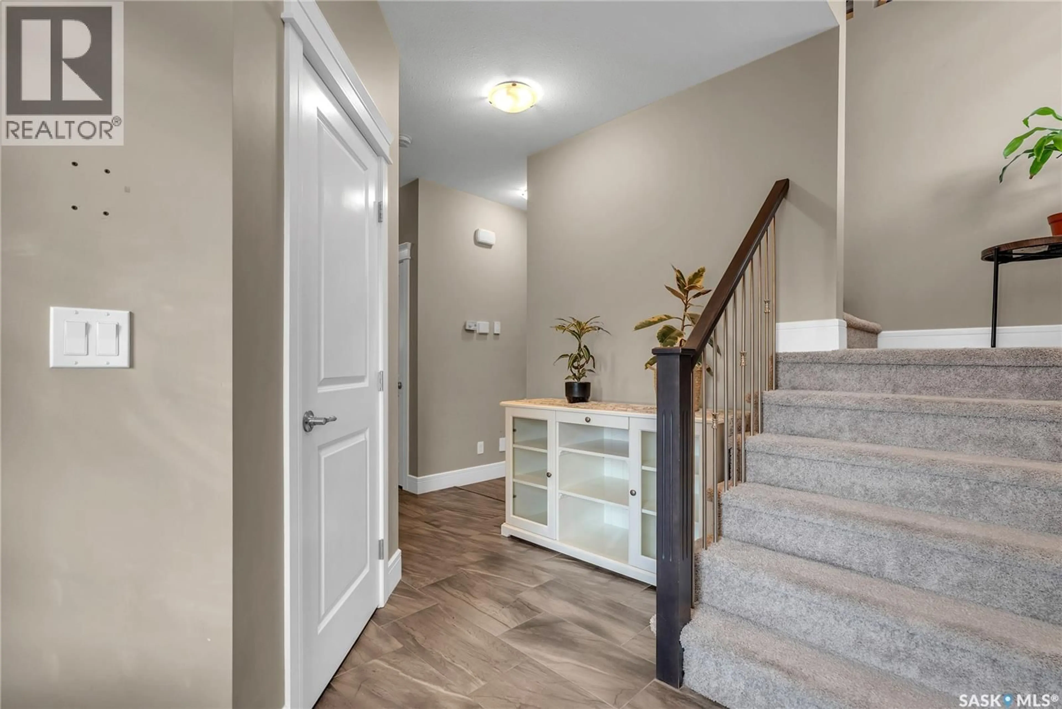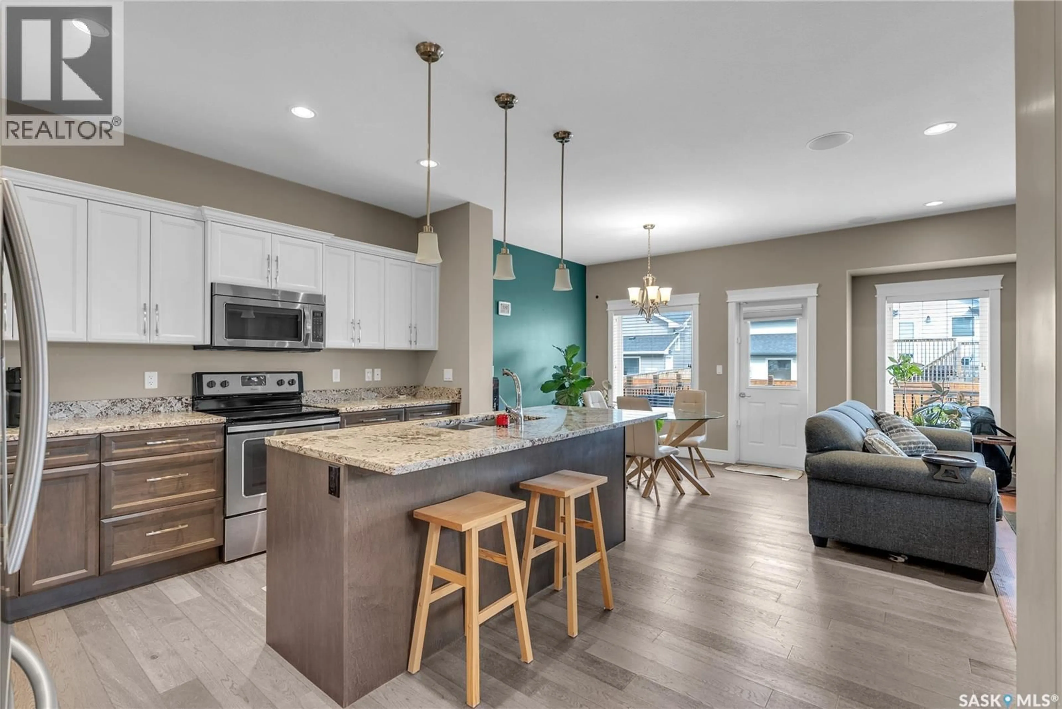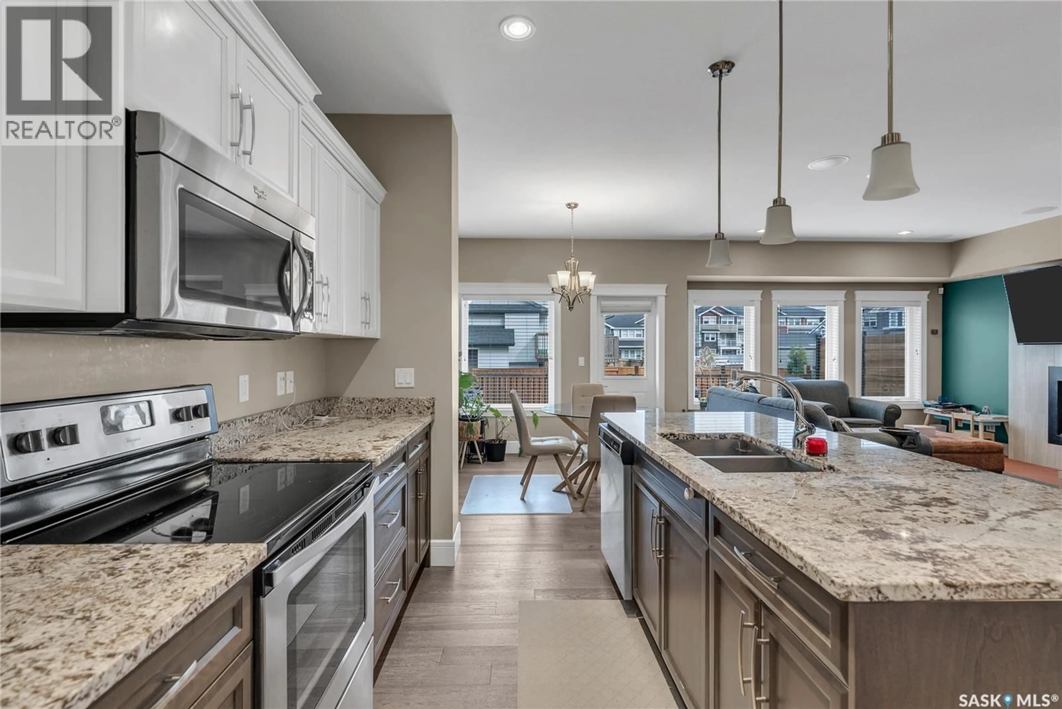1147 PRINGLE WAY, Saskatoon, Saskatchewan S7T1C9
Contact us about this property
Highlights
Estimated valueThis is the price Wahi expects this property to sell for.
The calculation is powered by our Instant Home Value Estimate, which uses current market and property price trends to estimate your home’s value with a 90% accuracy rate.Not available
Price/Sqft$347/sqft
Monthly cost
Open Calculator
Description
Welcome to 1147 Pringle Way – A Stunning Former Show Home in the Heart of Stonebridge! This beautifully designed 1,945 sq. ft. two-storey home sits on a desirable corner lot and features a rare triple attached garage, offering both style and function. Thoughtfully built with premium finishes and modern touches, this home is move-in ready and ideal for families. Step inside to a bright and open main floor with a gorgeous two-tone kitchen, complete with stainless steel appliances, granite countertops, a large island, and a convenient walkthrough pantry. The kitchen seamlessly flows into the dining area and cozy living room, which features built-in ceiling speakers and a fireplace—perfect for entertaining or relaxing with family. Also on the main floor is a versatile nook/office space, a 2-piece powder room, and a mudroom with direct access to the garage. Upstairs, you’ll find a spacious bonus room with built-in ceiling speakers, a full laundry room, two secondary bedrooms, a 4-piece bathroom, and a primary bedroom with a walk-in closet and a luxurious ensuite offering both a tub and separate shower. This home also includes an open, unfinished basement, providing the perfect opportunity to customize and expand your living space to suit your needs. Outside, enjoy a fully fenced backyard with a large composite deck, garden beds, and plenty of green space—ideal for summer BBQs and family fun. This home is located close proximity to schools, parks, and all the amenities Stonebridge has to offer! Don’t miss your chance to own this exceptional home in one of Saskatoon’s most sought-after neighborhoods. (id:39198)
Property Details
Interior
Features
Main level Floor
Living room
13'2" x 13'Dining room
11' x 9'8"Kitchen
11'9" x 10'6"Office
9'6" x 9'Property History
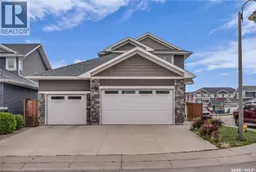 46
46
