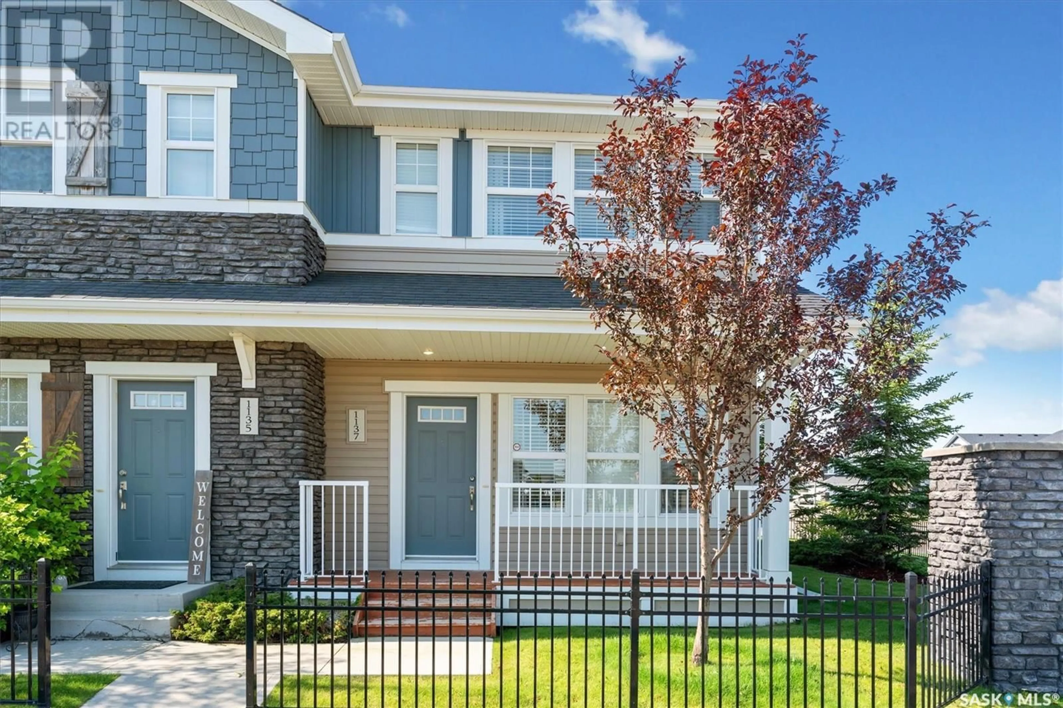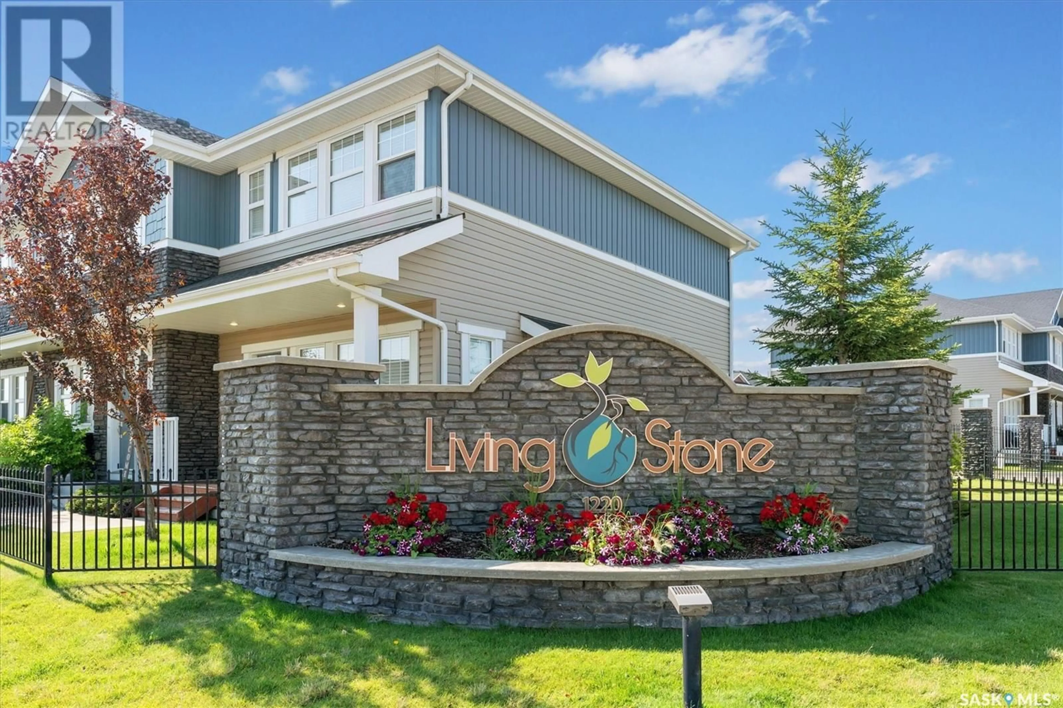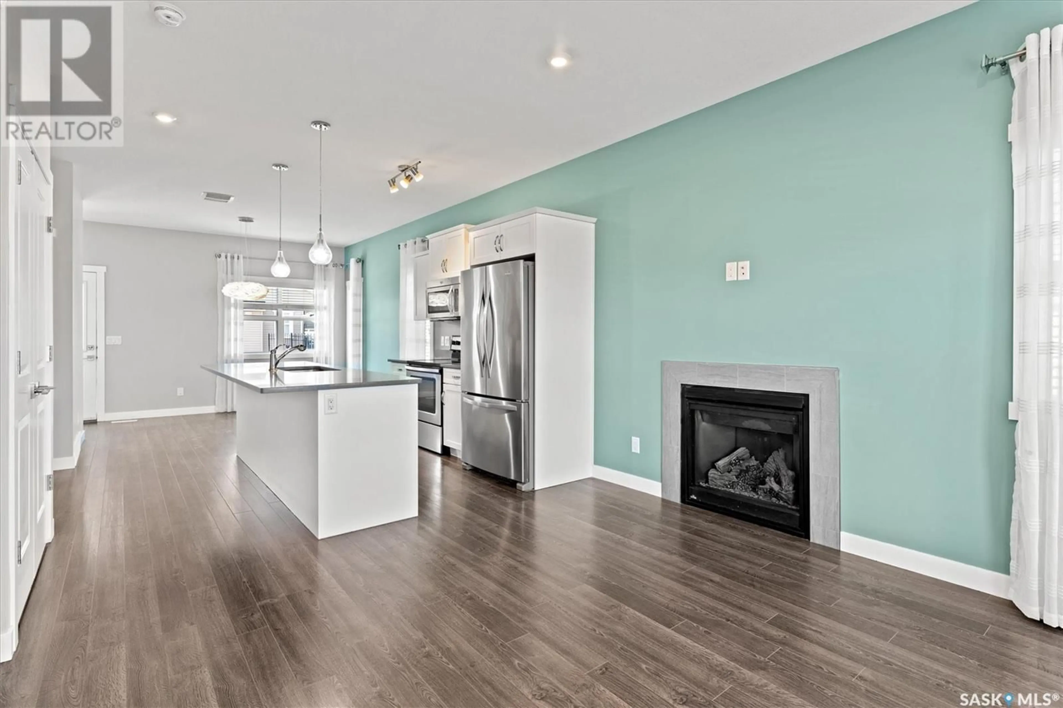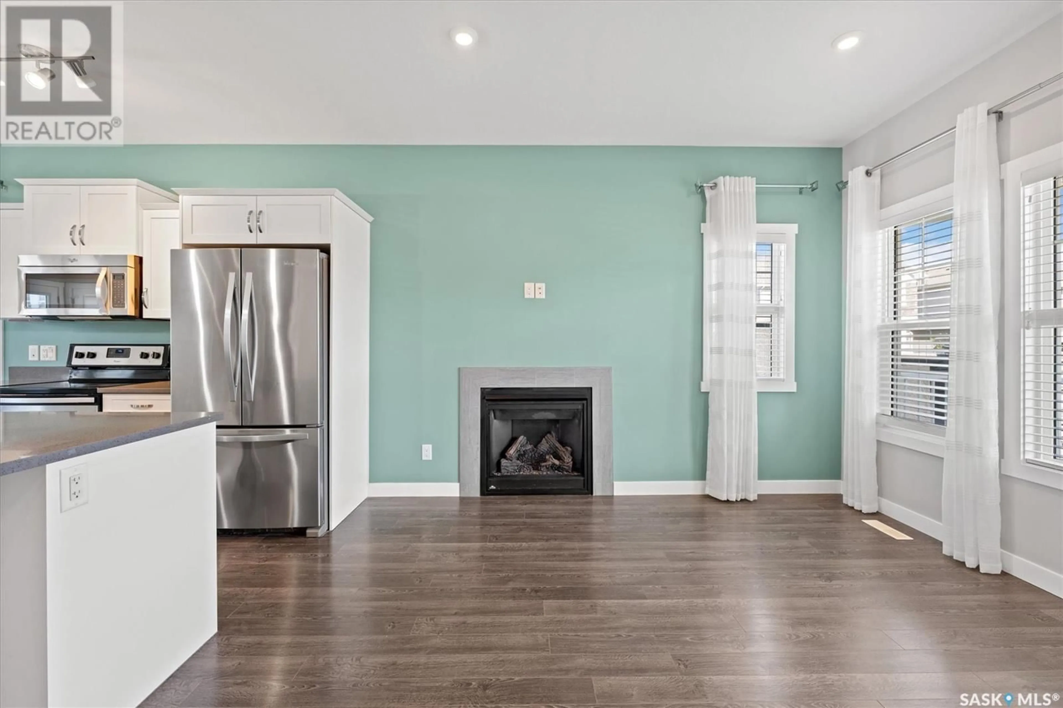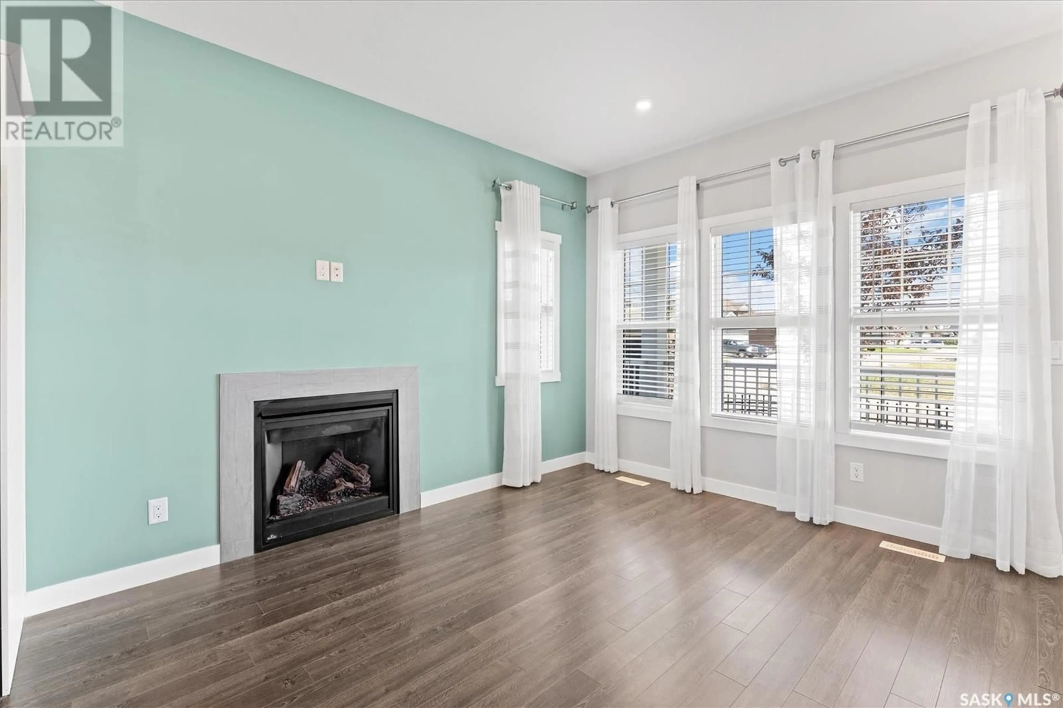1137 KOLYNCHUK LINK, Saskatoon, Saskatchewan S7T0X5
Contact us about this property
Highlights
Estimated valueThis is the price Wahi expects this property to sell for.
The calculation is powered by our Instant Home Value Estimate, which uses current market and property price trends to estimate your home’s value with a 90% accuracy rate.Not available
Price/Sqft$316/sqft
Monthly cost
Open Calculator
Description
Condo fees are only $258/month. Welcome to 1137 Kolynchuk Link, a charming townhouse in the sought-after Living Stone community of Stonebridge. This two-story home offers 3 bedrooms, 2 bathrooms and two electrified parking spots, plus convenient on-street parking. This former show suite includes a gas fireplace, 2 additional west facing windows on the main floor and a south facing rear deck. The main floor includes a cozy living room (with gas fireplace), a dining area, a 2-piece bathroom, and a well-equipped kitchen with quartz counter tops. Upstairs, you’ll find three bedrooms and a shared 4-piece bathroom. The unfinished basement (includes a window) includes laundry facilities and is ready for future development—potentially an extra bedroom or bathroom. This unit features air conditioning, window coverings, and durable laminate floors. The community is ideally located near parks, schools, and numerous amenities, with easy freeway access. Pet owners will appreciate that the pet policy allows up to two pets, pending approval. Stonebridge is a welcoming, family-friendly neighborhood with biking and walking paths, convenient access to the University of Saskatchewan, and nearby shopping options including Sobeys, Walmart, Home Depot, and more. Local dining options include Brown's and The Canadian Brewhouse, as well as a range of salons, banks, a Co-op gas station, and Motion Fitness. This development offers everything you need, with easy access to all major amenities and transportation. Don’t miss out—call now to schedule a private viewing! (id:39198)
Property Details
Interior
Features
Main level Floor
Living room
17'1 x 11'1Kitchen
17'1 x 11'4Dining room
14'7 x 10'32pc Bathroom
4'11 x 4'8Condo Details
Inclusions
Property History
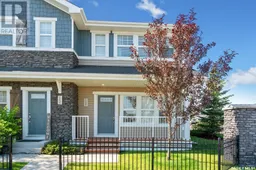 38
38
