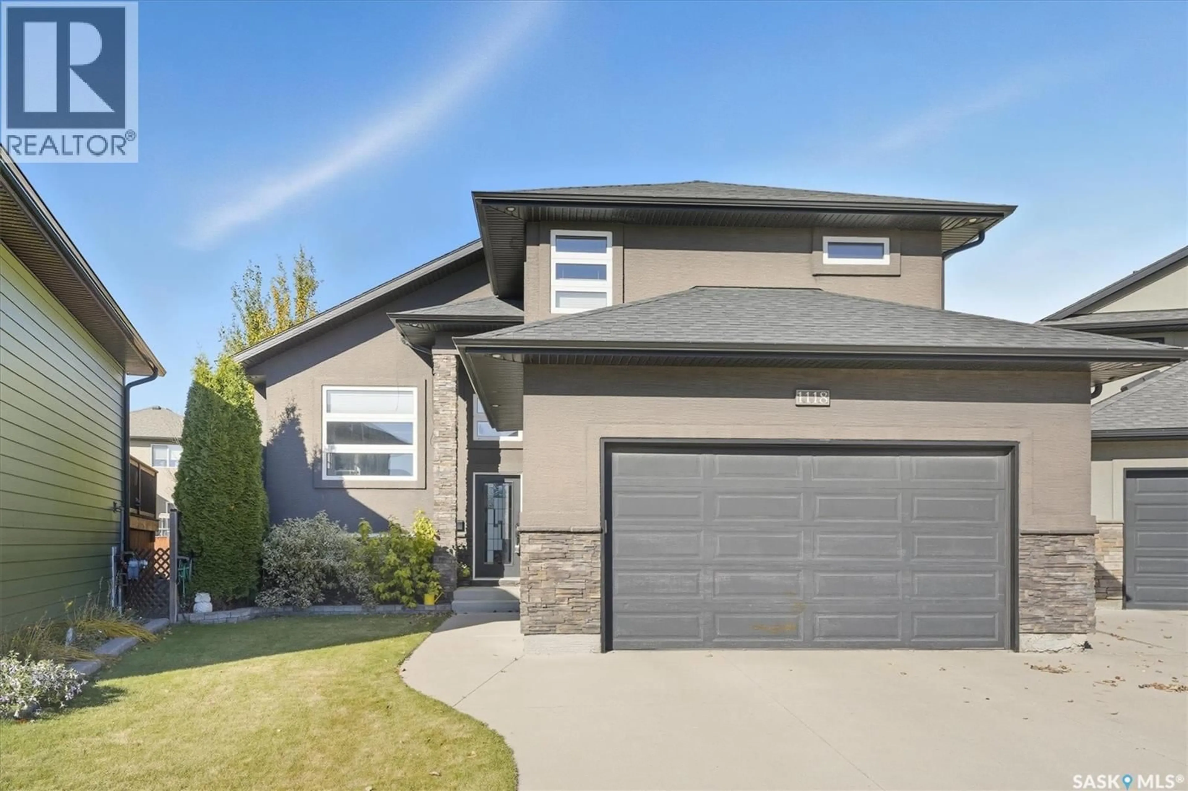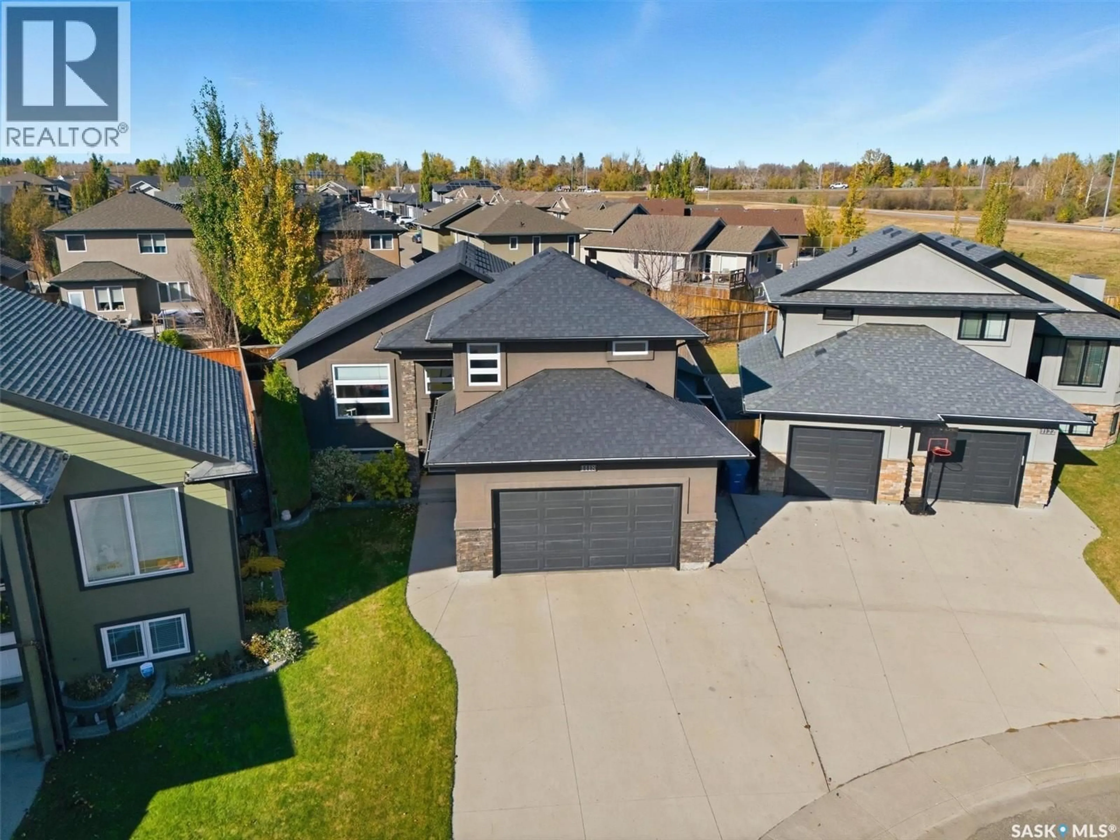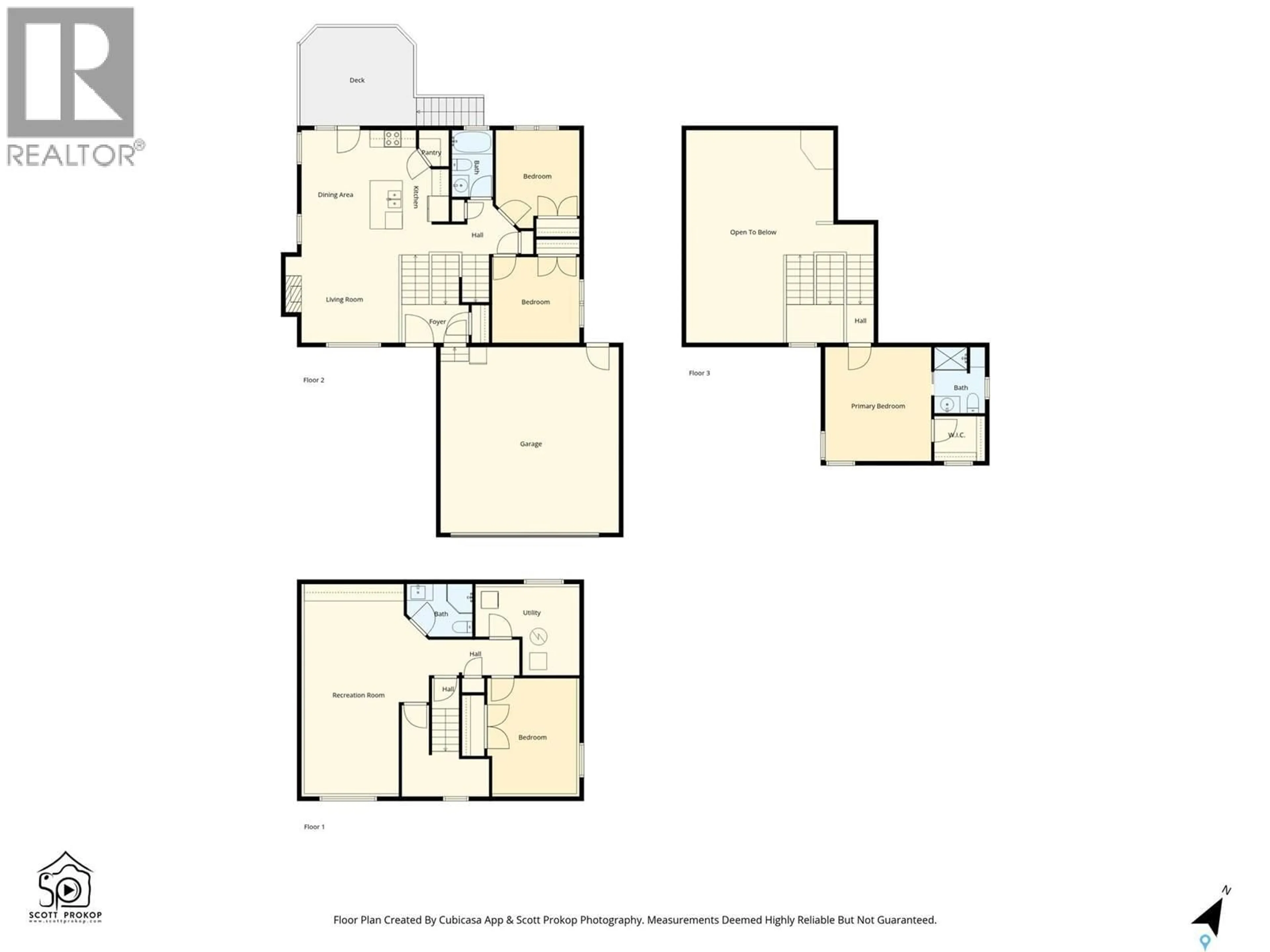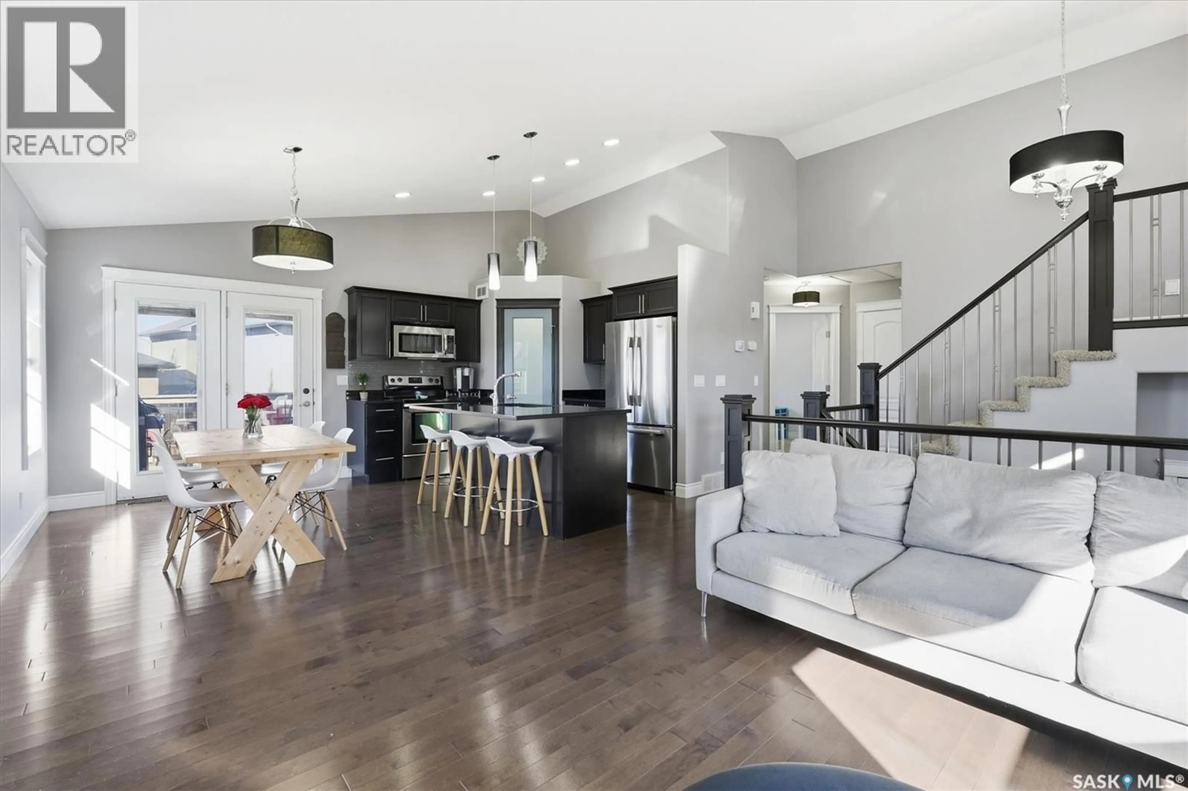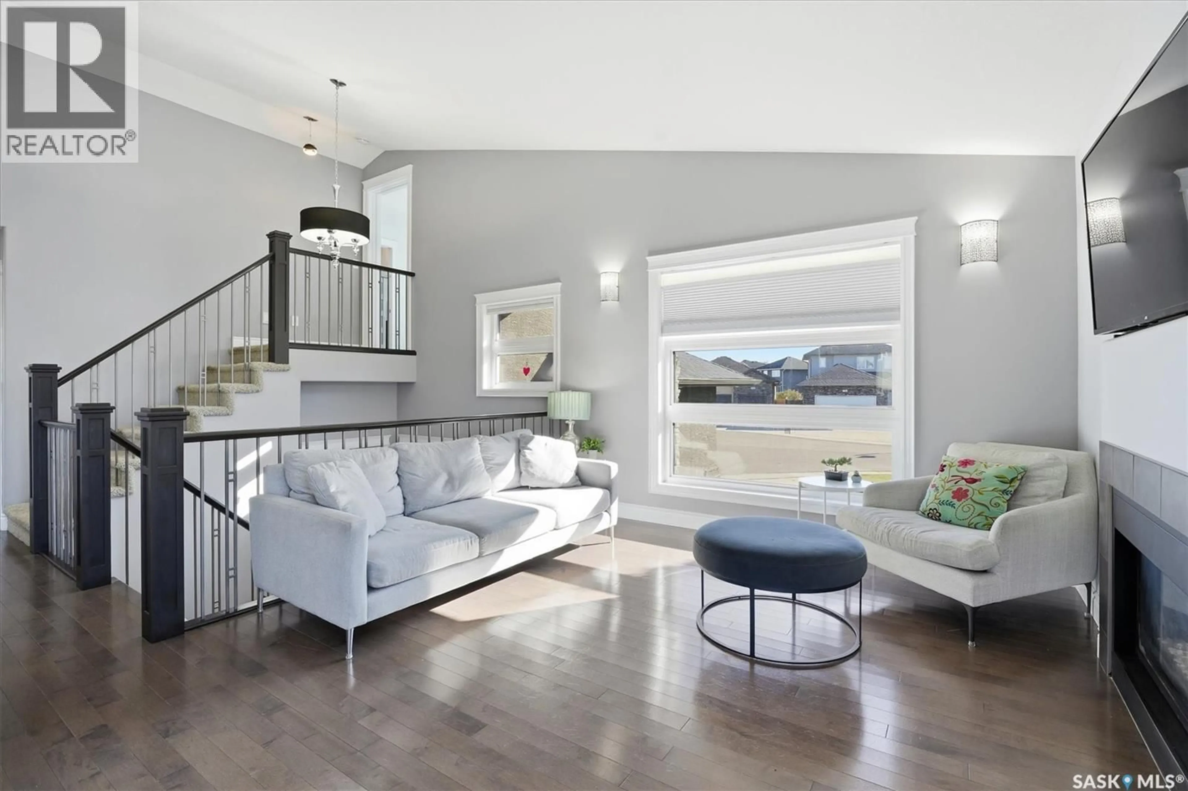1118 REMPEL PLACE, Saskatoon, Saskatchewan S7T0M2
Contact us about this property
Highlights
Estimated valueThis is the price Wahi expects this property to sell for.
The calculation is powered by our Instant Home Value Estimate, which uses current market and property price trends to estimate your home’s value with a 90% accuracy rate.Not available
Price/Sqft$493/sqft
Monthly cost
Open Calculator
Description
Located in the highly sought-after Stonebridge neighbourhood, this stunning 1174 sq. ft. modified bi-level, built by D&S Homes, featuring 4 bedrooms and 3 full bathrooms, sits on a quiet and private cul-de-sac. From the moment you step inside, you’ll love the bright, open concept created by the vaulted ceilings, large windows and fresh modern paint throughout. The main floor showcases upgraded trim, rich hardwood floors and beautiful wood closet doors that add warmth and character. The kitchen impresses with granite countertops and a handy corner pantry, perfect for everyday living and entertaining. The spacious primary bedroom is privately situated above the garage and features a walk-in closet and 3-piece ensuite. The lower level is filled with natural light thanks to oversized windows, making it feel inviting and comfortable. Completing this exceptional home is a heated and insulated garage. Stylish, functional, and move-in ready, this home offers the perfect blend of comfort and location in one of Stonebridge’s most desirable cul-de-sacs. (id:39198)
Property Details
Interior
Features
Main level Floor
Living room
11'9" x 11'1"Kitchen
14'3" x 9'3"Dining room
14'8" x 8'5"Bedroom
10'1" x 10'Property History
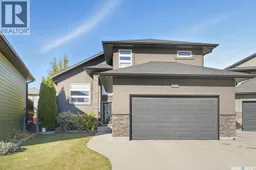 50
50
