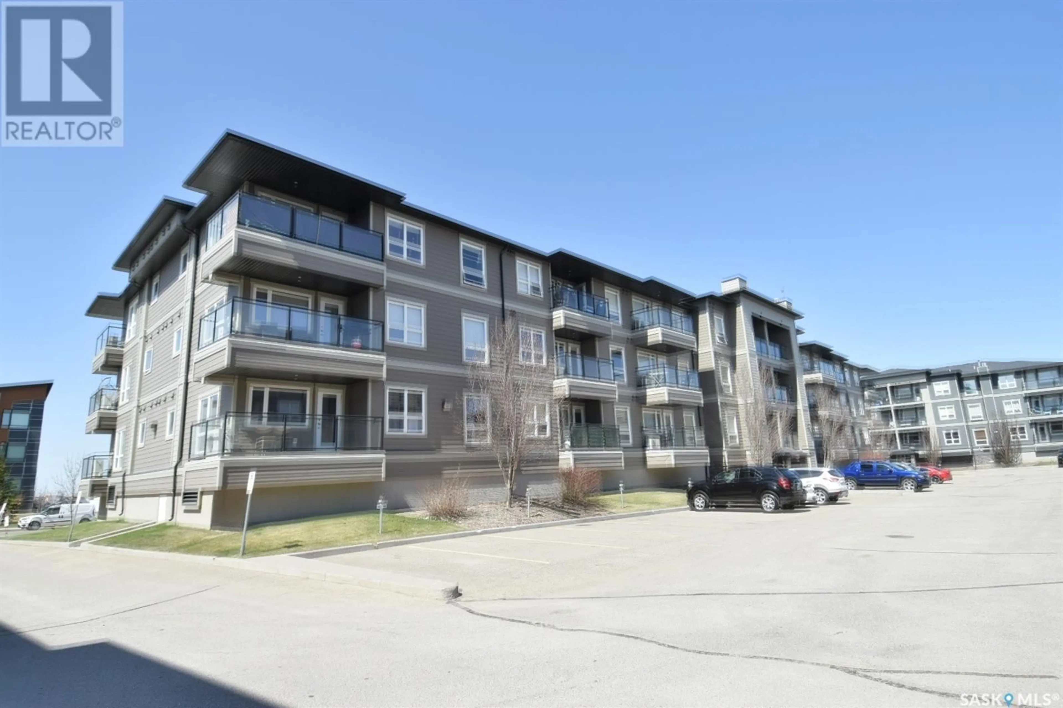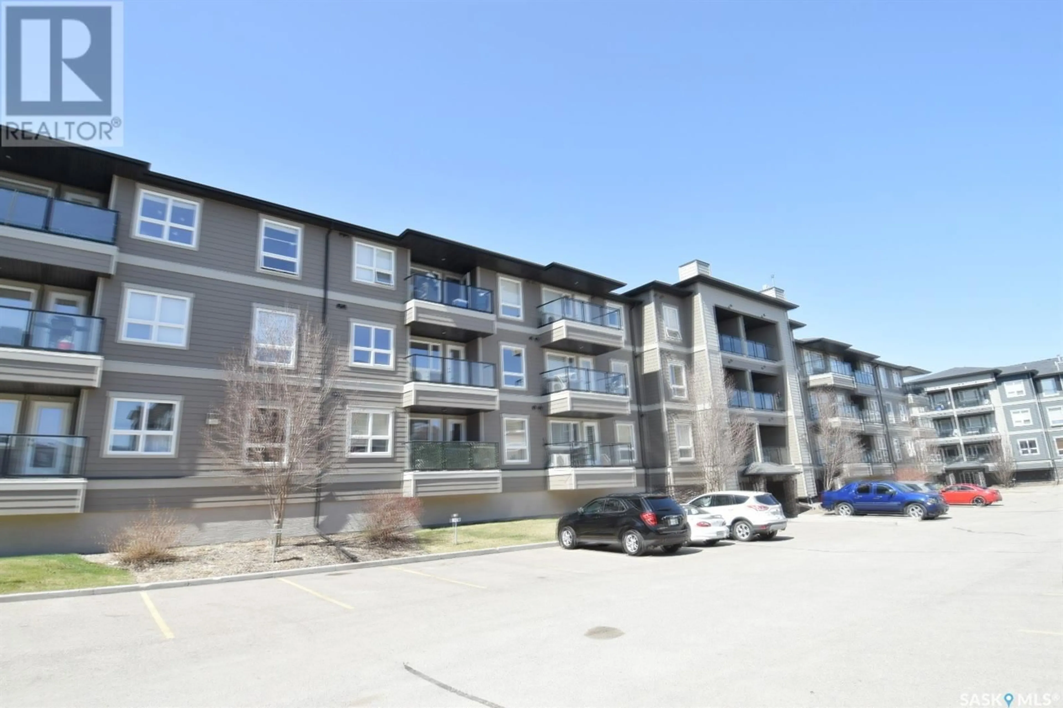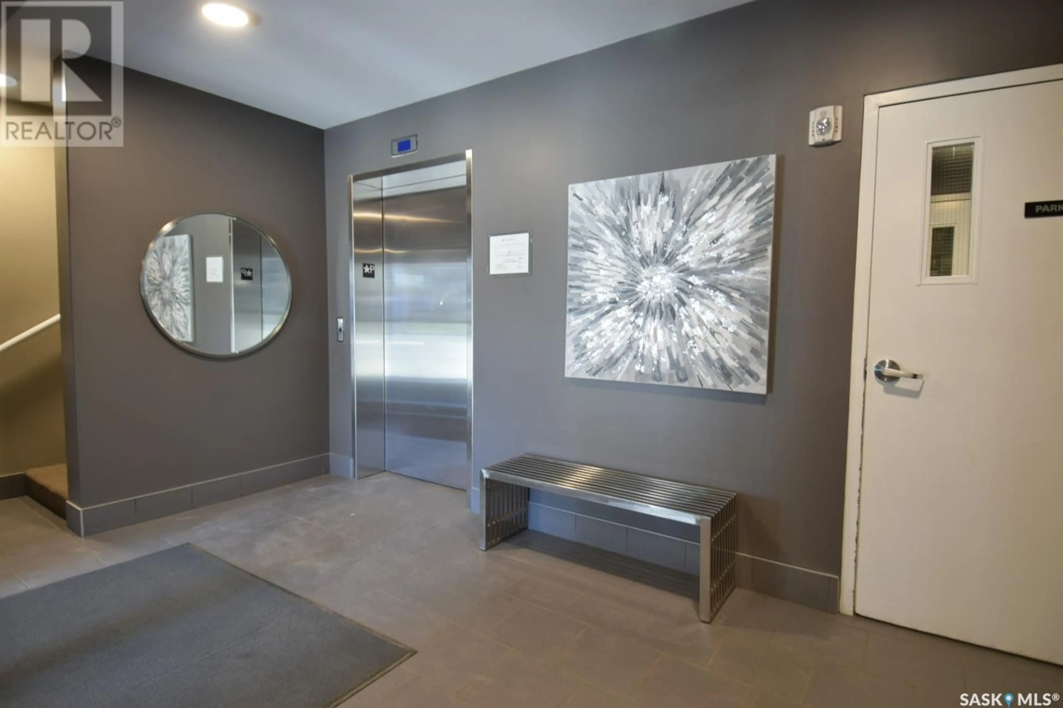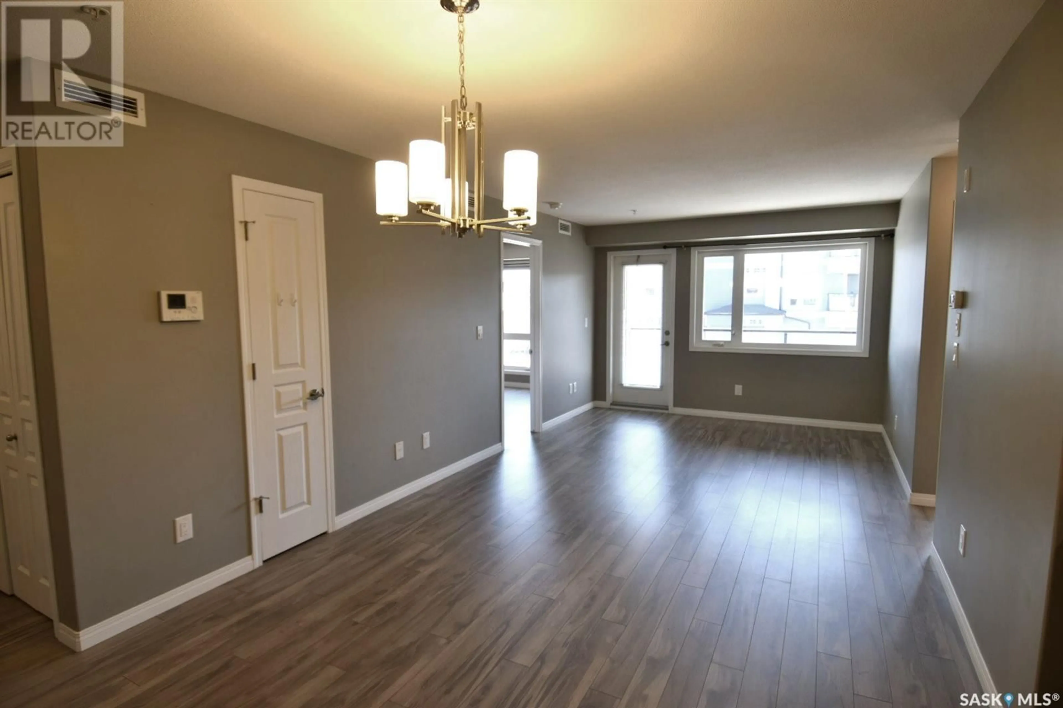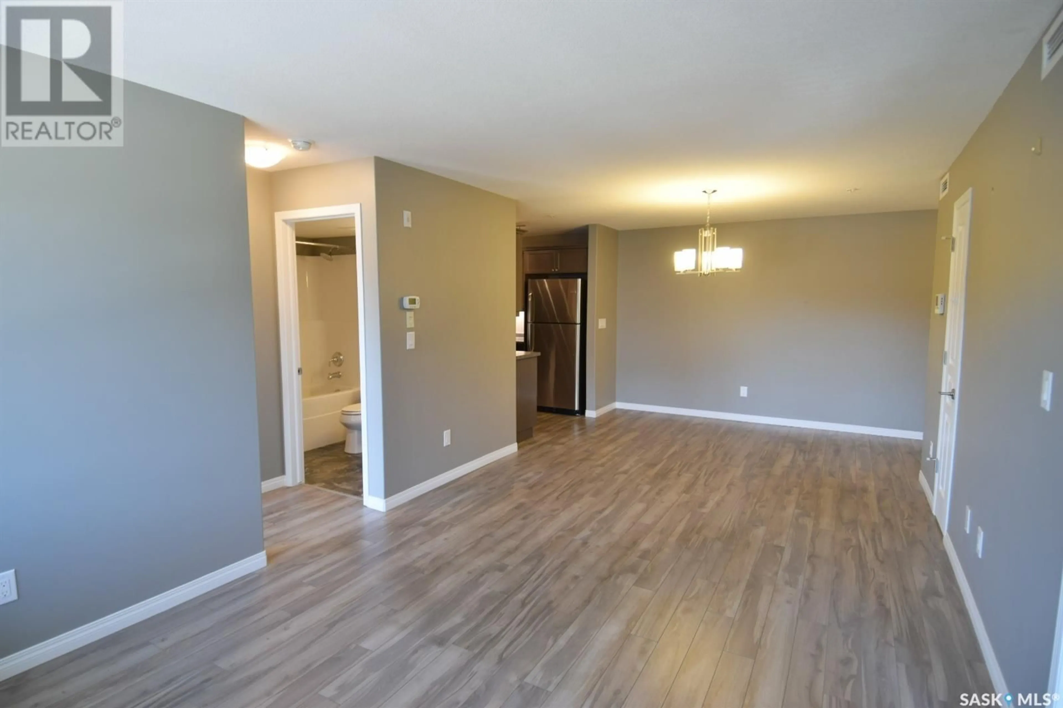110 - 5203 WILLIS CRESCENT, Saskatoon, Saskatchewan S7T0N5
Contact us about this property
Highlights
Estimated ValueThis is the price Wahi expects this property to sell for.
The calculation is powered by our Instant Home Value Estimate, which uses current market and property price trends to estimate your home’s value with a 90% accuracy rate.Not available
Price/Sqft$323/sqft
Est. Mortgage$1,138/mo
Maintenance fees$436/mo
Tax Amount (2024)$2,259/yr
Days On Market3 days
Description
Welcome to Serenity Pointe, nestled in the heart of increasingly-popular Stonebridge subdivision; a city within the city. Stonebridge has everything you need, and it's just steps away; peaceful parks and walking trails, grocery, retail, restaurants, local pubs, coffee shops, schools... its all here! The layout takes advantage of the two bedrooms divided by the living room and east-facing balcony; the primary bedroom with its own 3-piece ensuite and walk-in closet, and the second bedroom adjacent to a 4-piece bath, giving important privacy to roommates. A modern well-laid out kitchen and spacious dining area gives the opportunity to explore your creative and entertaining side, and the insuite laundry has lots of extra room for storage. Comfort features include central air conditioning for the hot summers, and radiant in-floor heat to keep you warm in the winter months. Two parking spots are a rarity here, with one underground heated, and one electrified surface. This is a great opportunity to take control of that lifestyle change you've been thinking about. It's a comfortable suite for empty nesters who want more out of life or to see the world, singles who just don't feel like taking care of a house or yard anymore, or students and young couples wanting to spend time with each other, or their books! Come have a look at this cozy convenient home, and make your dream become a reality! (id:39198)
Property Details
Interior
Features
Main level Floor
Living room
10-10 x 16-7Kitchen
8-7 x 8-5Dining room
8-5 x 10-10Primary Bedroom
9-3 x 11-9Condo Details
Inclusions
Property History
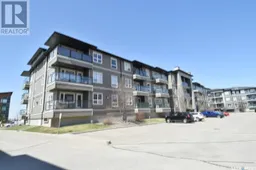 24
24
