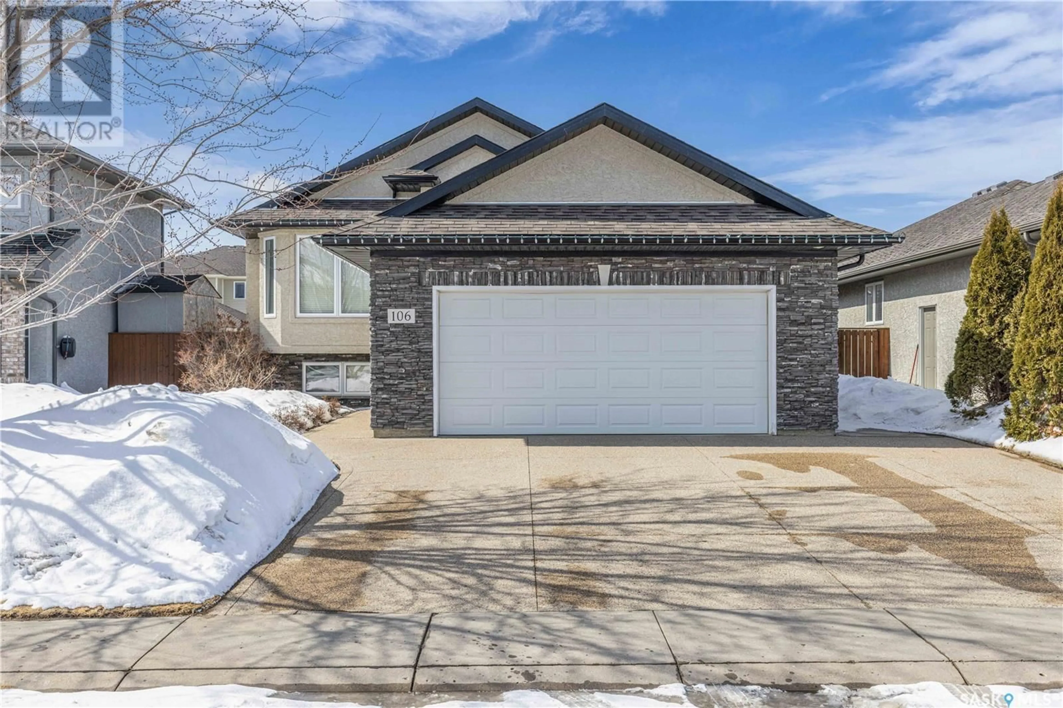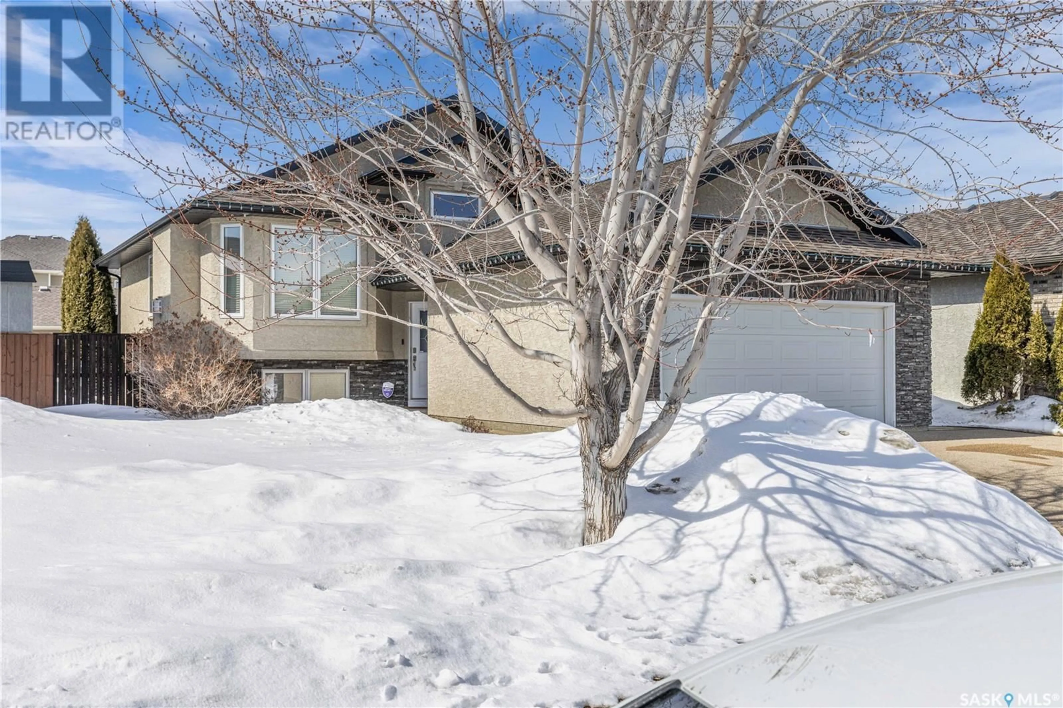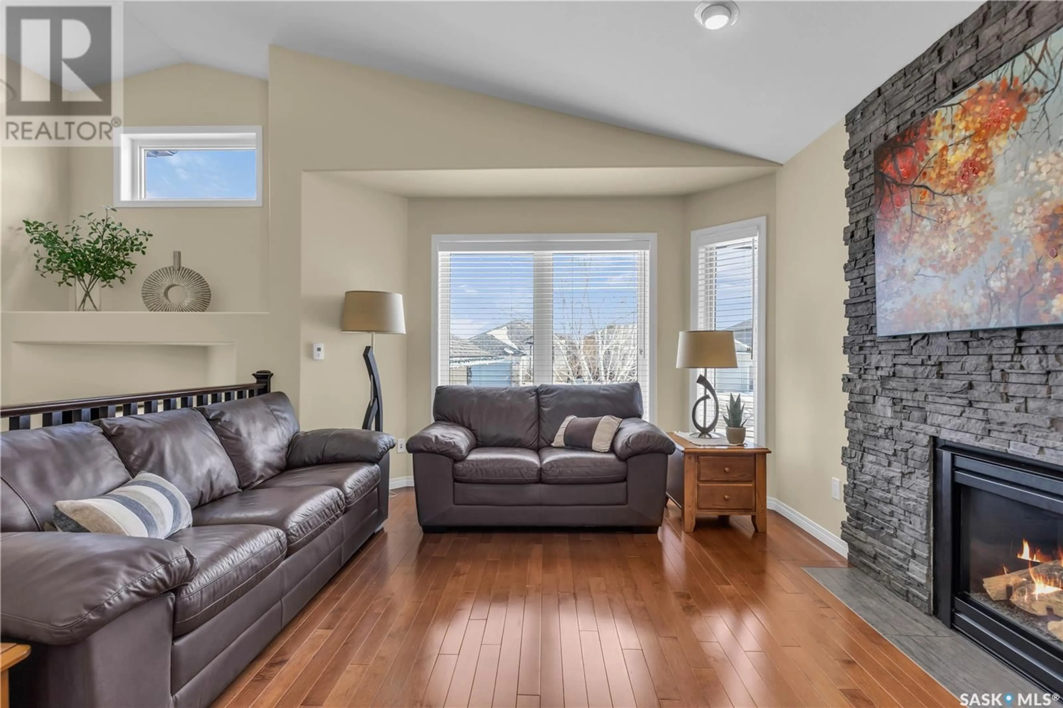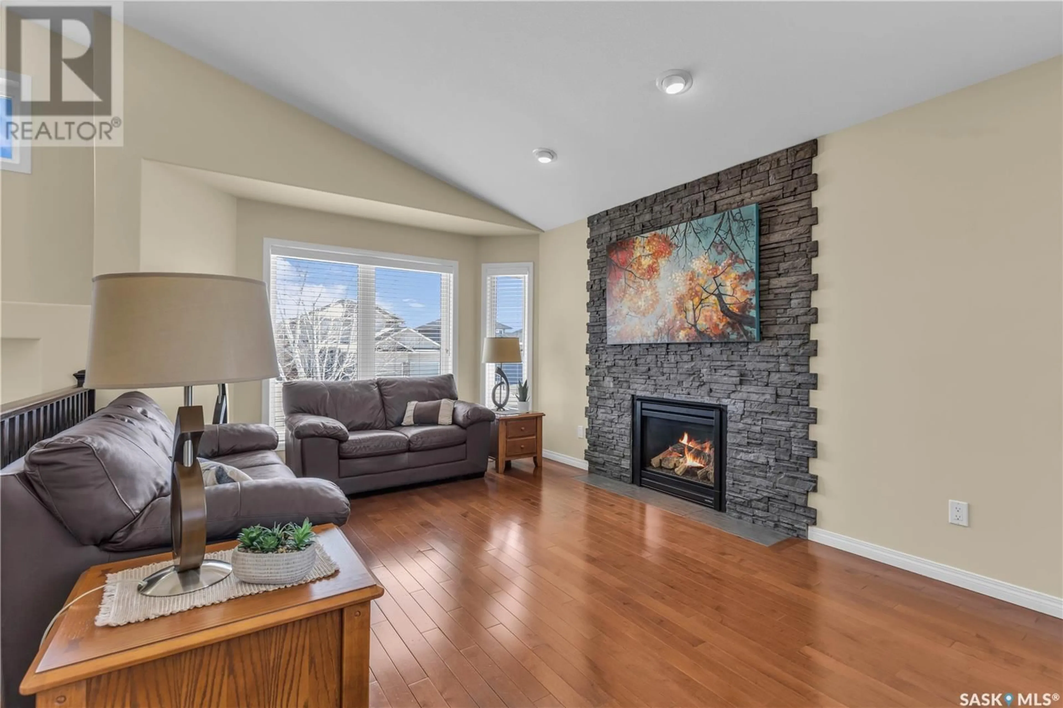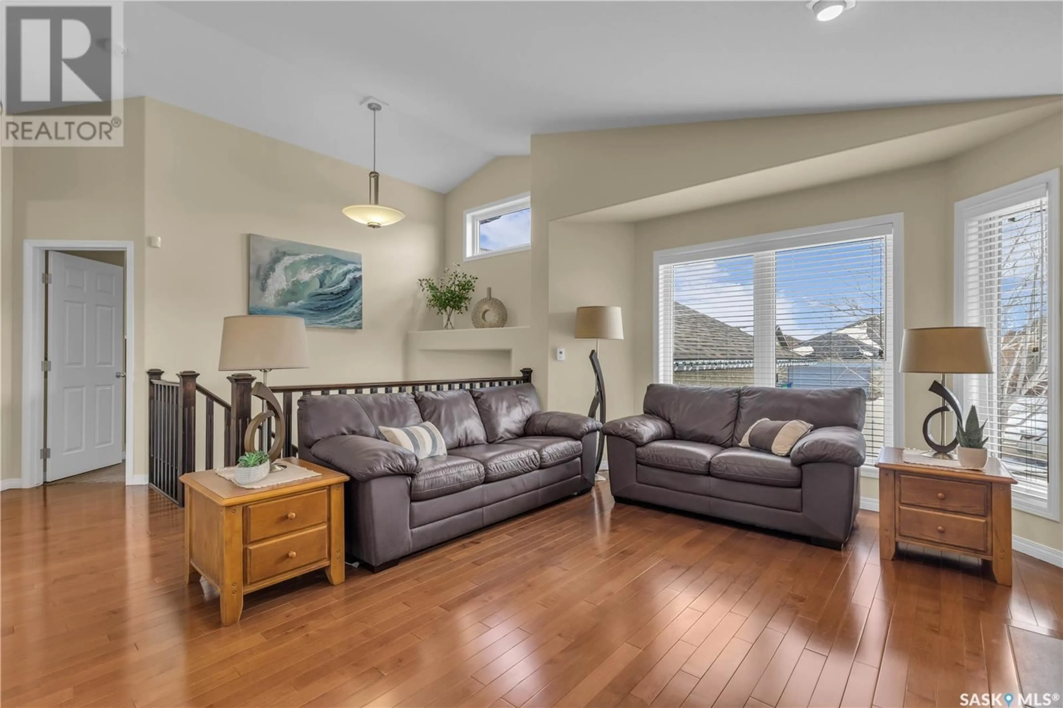106 Robertson COVE, Saskatoon, Saskatchewan S7T0E3
Contact us about this property
Highlights
Estimated ValueThis is the price Wahi expects this property to sell for.
The calculation is powered by our Instant Home Value Estimate, which uses current market and property price trends to estimate your home’s value with a 90% accuracy rate.Not available
Price/Sqft$452/sqft
Est. Mortgage$2,362/mo
Tax Amount ()-
Days On Market5 days
Description
Move-in ready! This pristine home is located on a quiet crescent in Stonebridge. The main floor features a spacious open-concept living space. The living room and dining room have gleaming hardwood floors. The kitchen is equipped with dark cabinetry, stainless steel appliances, including a gas stove, and a pantry. A window overtop of the double sink offers a view of the backyard. The back door off of the kitchen leads to a raised back deck (with a natural gas BBQ hookup) with steps leading down to an exposed aggregate patio. Also on the main level are 3 generous bedrooms, including a primary bedroom with a walk-in closet and a 3-piece ensuite; as well as a 4 piece bathroom. The bright lower level includes a large family room, a fourth bedroom, and a 3-piece bathroom. The spacious laundry/utility room offers plenty of storage space. The double attached garage is fully insulated and boarded and features a wall organizer system (~$4k) on the south wall, and shelving, that helps keep tools organized and the garage tidy! The yard is a standout with underground sprinklers, on timers, in the front, back and side yards as well as in the flowerbed in the corner of the yard. There’s a peony in the middle of the yard and various other perennials and shrubs. There’s also a fire pit, a dog run, and back alley access. The patio, sidewalks and triple car driveway are exposed aggregate. Upgrades include a SS dishwasher and fridge (2 years ago); kitchen tap; central air conditioner (2 years ago); fence repainted (2 years ago); and the entire interior of the home was repainted in recent years. It’s a a short walk to parks, public and Catholic elementary schools, and a variety of amenities. Don’t wait - call your favourite agent today! A presentation of offers will be held on Monday, April 7 at 3 pm. (id:39198)
Property Details
Interior
Features
Basement Floor
Family room
14 ft ,4 in x 25 ft ,1 inDining nook
8 ft ,7 in x 10 ft ,10 inStorage
Dining nook
9 ft ,5 in x 9 ft ,4 inProperty History
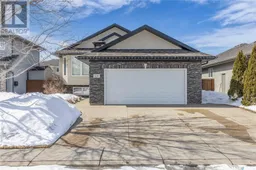 49
49
