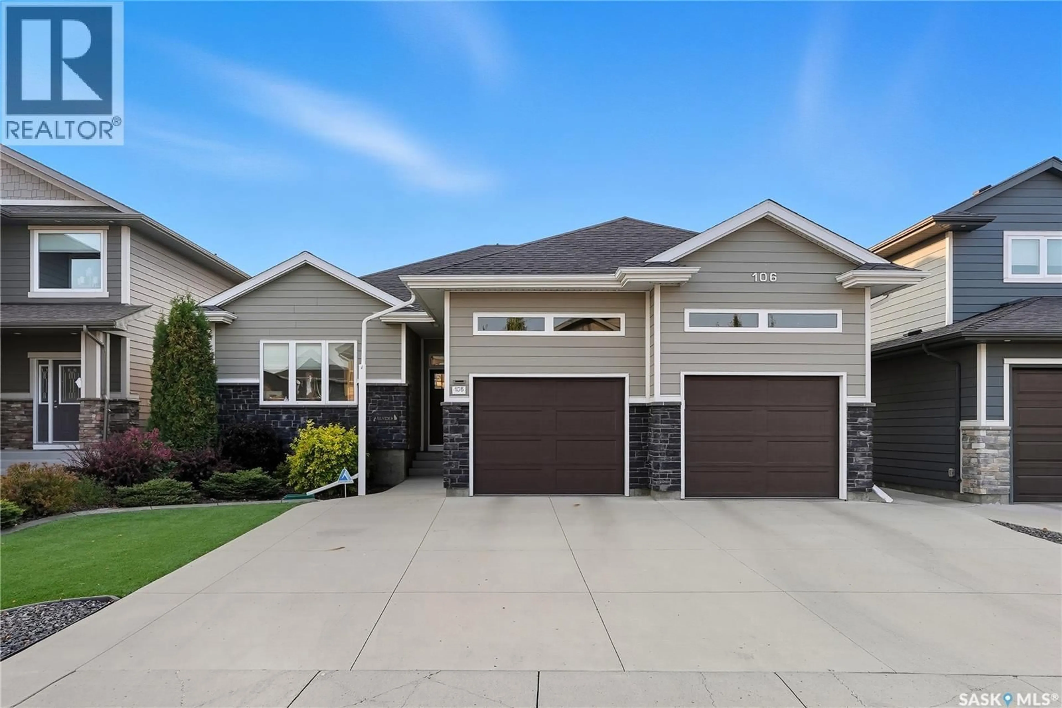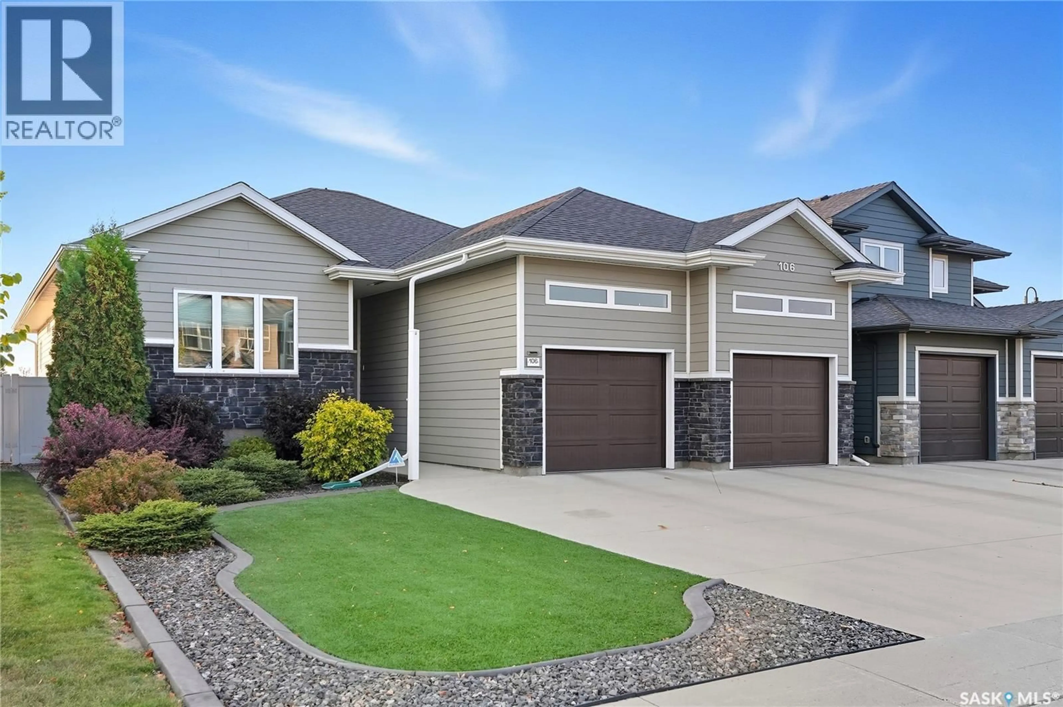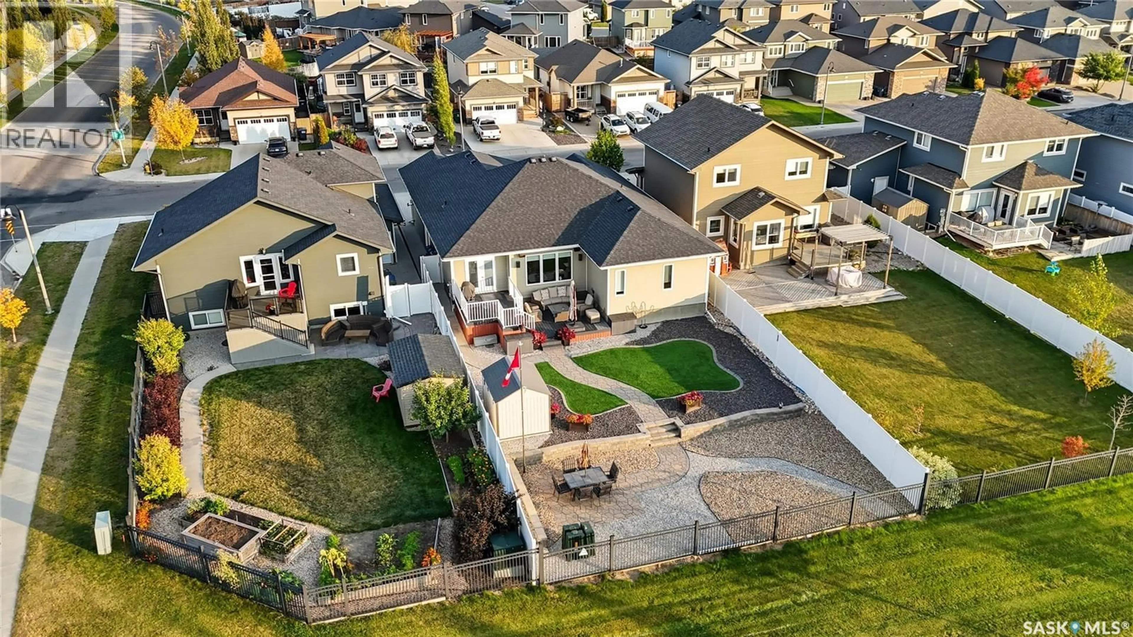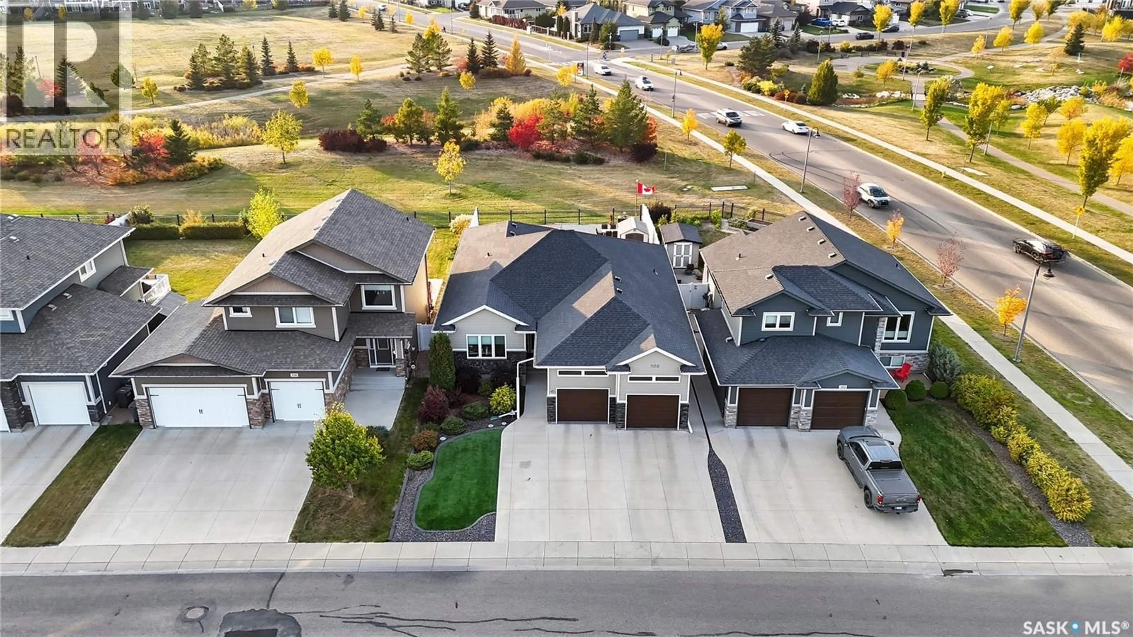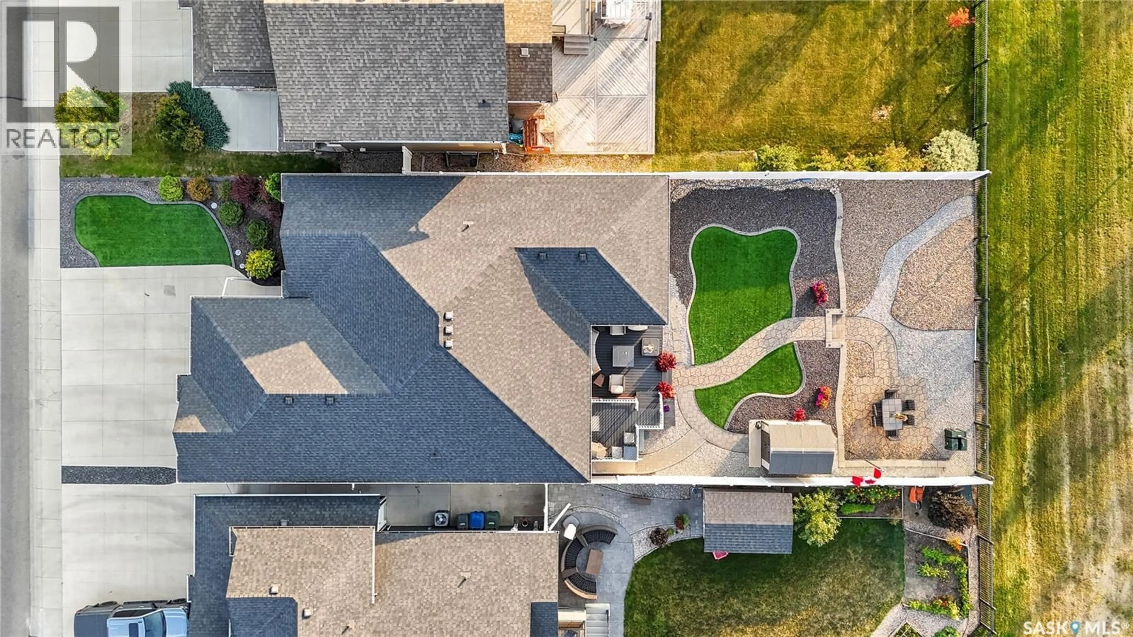106 PRINGLE CRESCENT, Saskatoon, Saskatchewan S7T0S3
Contact us about this property
Highlights
Estimated valueThis is the price Wahi expects this property to sell for.
The calculation is powered by our Instant Home Value Estimate, which uses current market and property price trends to estimate your home’s value with a 90% accuracy rate.Not available
Price/Sqft$497/sqft
Monthly cost
Open Calculator
Description
Wow! This home is truly a gem. This immaculate custom-built Fraser Homes bungalow (2014) offers 1730 ft. of fully developed living space, designed with functionality and luxury in mind. Featuring 6 bedrooms + a den, this home boasts high-end finishes, 9’ ceilings, a sound system throughout, and multi-zone heating and cooling. The chef’s kitchen includes a large island, custom maple cabinetry, stainless steel appliances, marble backsplash, and quartzite granite countertops. The primary suite features a spacious walk-in closet and ensuite with dual sinks and glass shower. All three bathrooms offer heated tile floors and Kohler fixtures. Enjoy maintenance-free landscaping with zero-scape turf, flagstone pathways, composite fencing, and a two-tier deck backing the park. Exterior upgrades include Trimlight LED event lighting (phone-controlled), polyaspartic-coated garage floors, and Hardie Board siding. With southwest exposure, three natural gas outlets, and a triple concrete drive, this home blends quality, comfort, and design in every detail. (id:39198)
Property Details
Interior
Features
Main level Floor
Kitchen
11.3 x 9.8Living room
20 x 14Dining room
11.3 x 10.6Mud room
11.3 x 6Property History
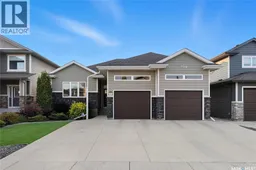 49
49
