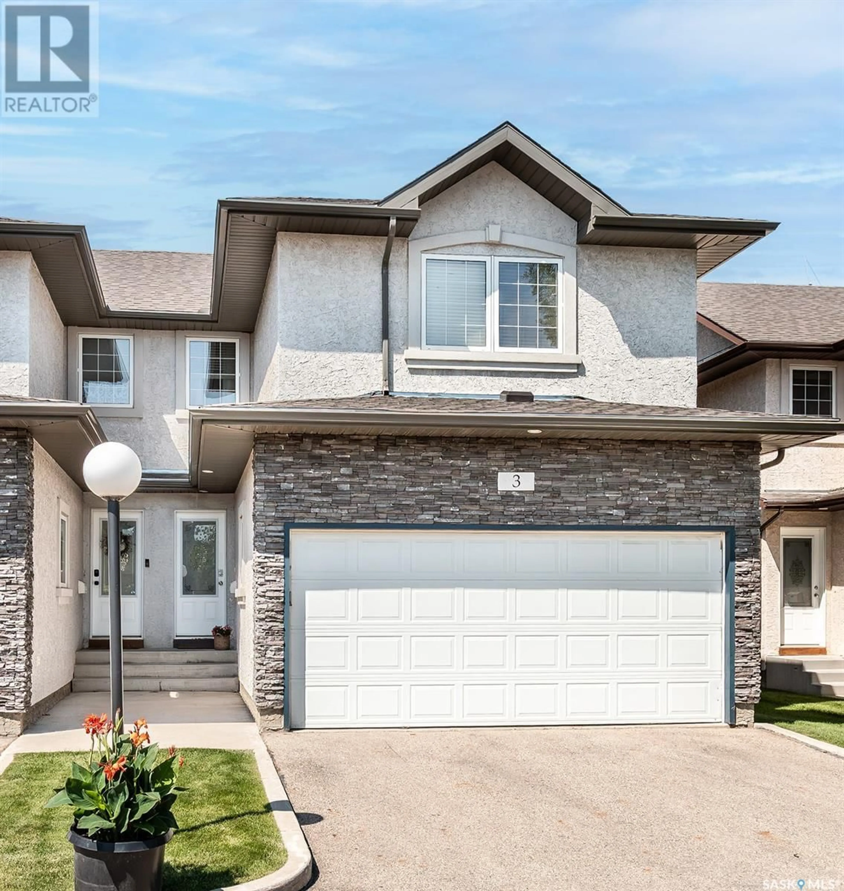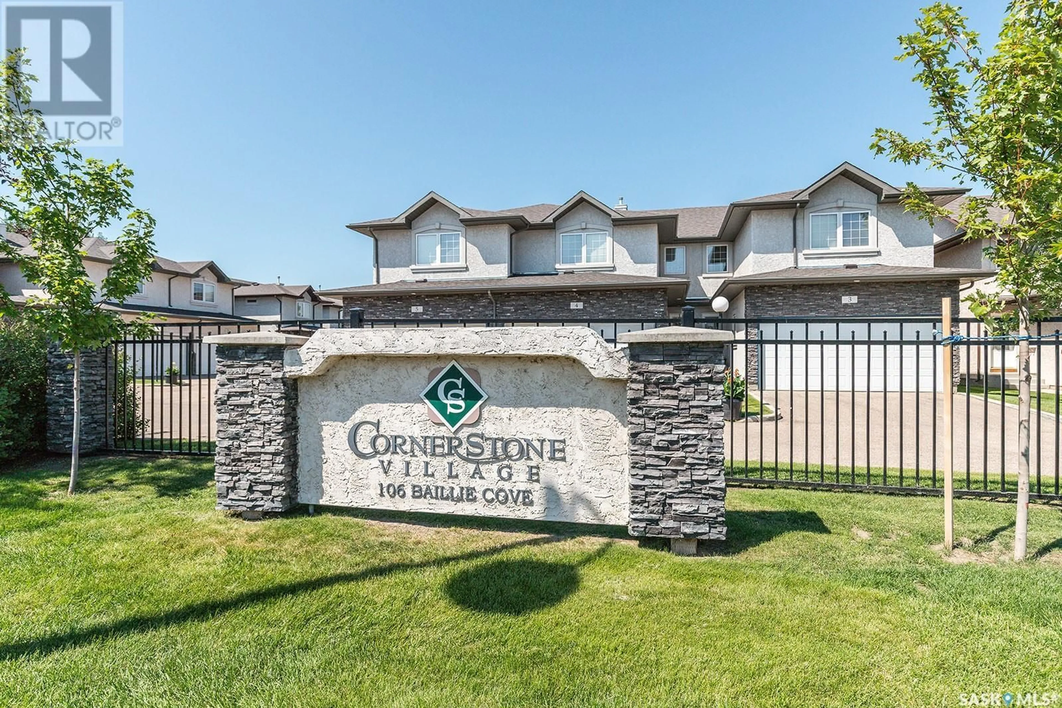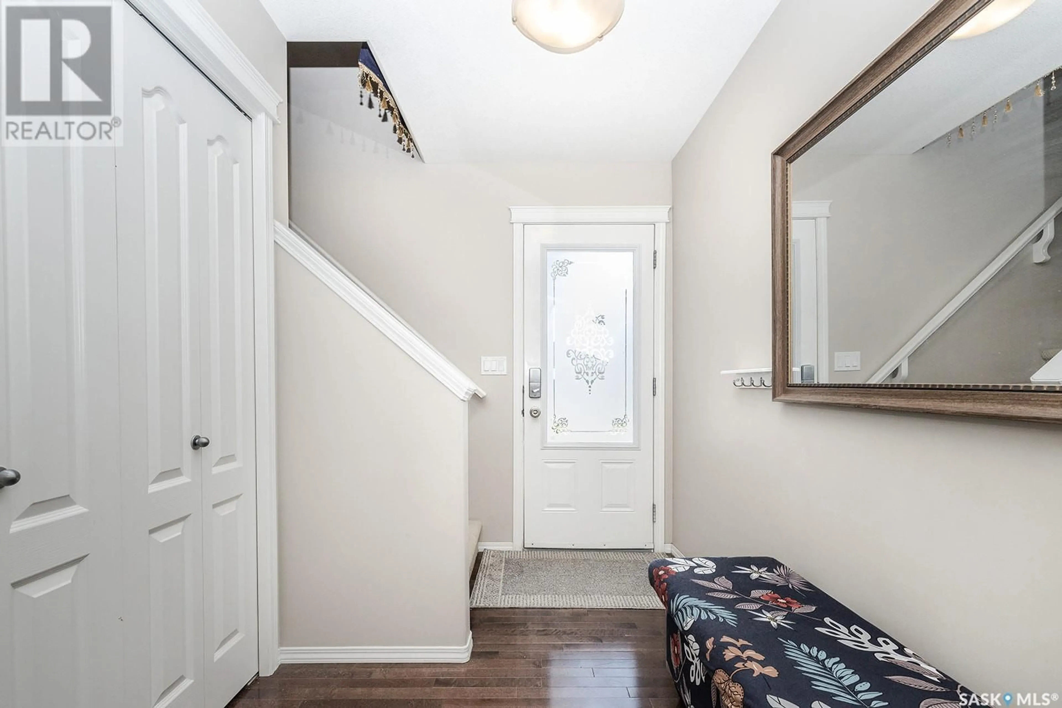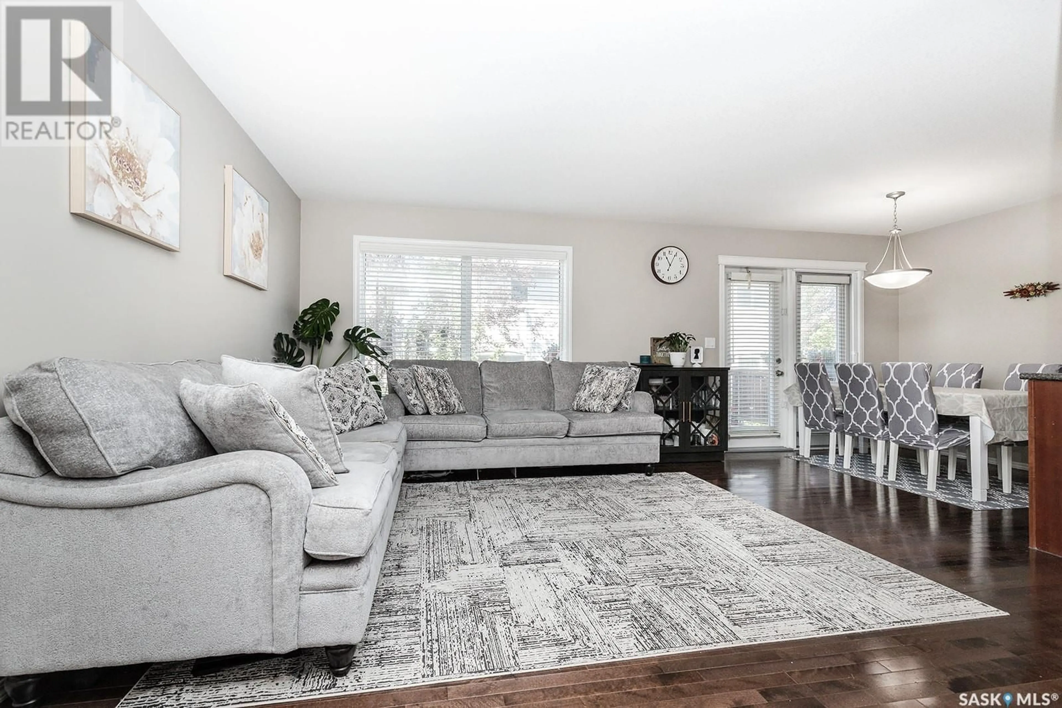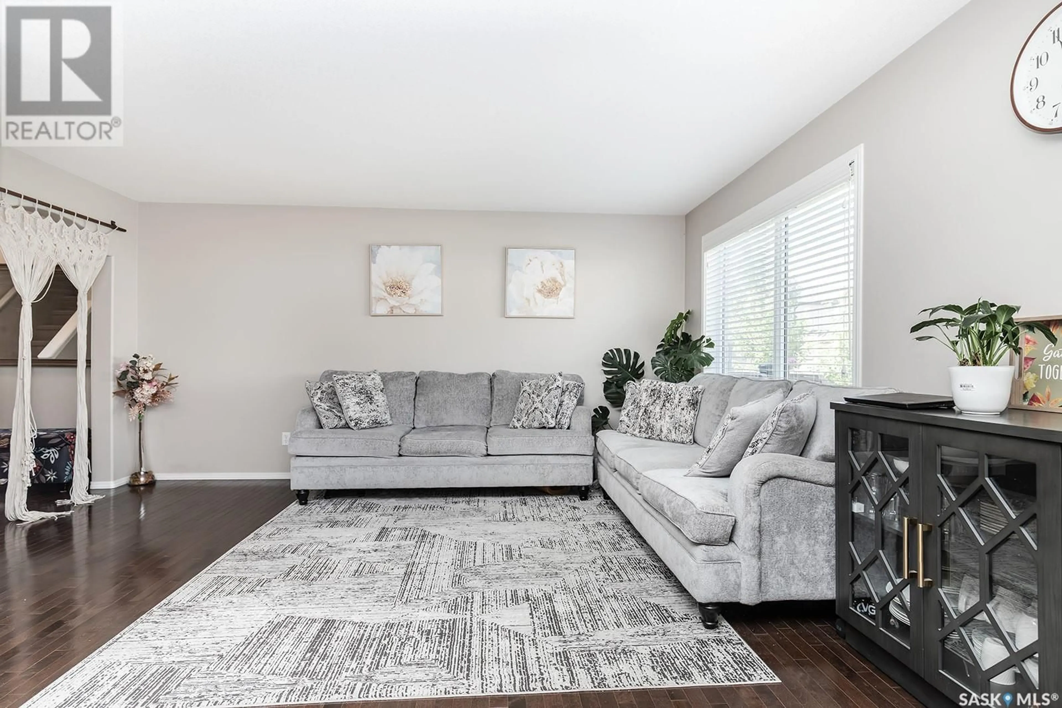106 - 3 BAILLIE COVE, Saskatoon, Saskatchewan S7T0B8
Contact us about this property
Highlights
Estimated valueThis is the price Wahi expects this property to sell for.
The calculation is powered by our Instant Home Value Estimate, which uses current market and property price trends to estimate your home’s value with a 90% accuracy rate.Not available
Price/Sqft$293/sqft
Monthly cost
Open Calculator
Description
Modern 3-Bed, 3-Bath Townhouse-Style Condo in Desirable Stonebridge. Welcome to this spacious and stylish 3-bedroom, 3-bathroom townhouse-style condo located in Saskatoon’s highly sought-after Stonebridge neighborhood. Perfectly situated with easy access to schools, shopping, parks, and transit, this home offers both convenience and comfort in one of the city’s most vibrant communities. The main floor features an inviting living room, a modern kitchen with ample cabinetry, and a convenient two-piece bathroom. Enjoy direct entry into the double attached garage, making daily life a breeze—especially during those cold winter months. Upstairs, you’ll find a generously sized bonus room, ideal for a second living area, home office, or play space. Three comfortable bedrooms and a full bathroom complete the second level, offering plenty of room for families or guests. The fully developed basement includes a large, versatile family room with a window, a three-piece bathroom, and a dedicated laundry/mechanical area. With natural light and an opening window, adding extra flexibility to your living arrangements. Located in the heart of Stonebridge, you’ll have everything you need just steps from your door—shops, restaurants, schools, parks, and public transportation. Whether you’re a growing family, a first-time buyer, or an investor, this well-appointed condo checks all the boxes. Don’t miss your chance to own a home in one of Saskatoon’s most convenient and amenity-rich neighborhoods! (id:39198)
Property Details
Interior
Features
Main level Floor
Foyer
8.2 x 3.5Living room
10.6 x 16.4Kitchen/Dining room
9.6 x 172pc Bathroom
4 x 4.9Condo Details
Inclusions
Property History
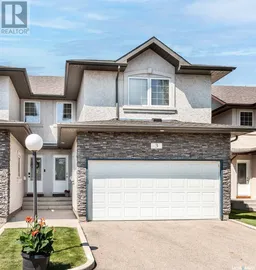 35
35
