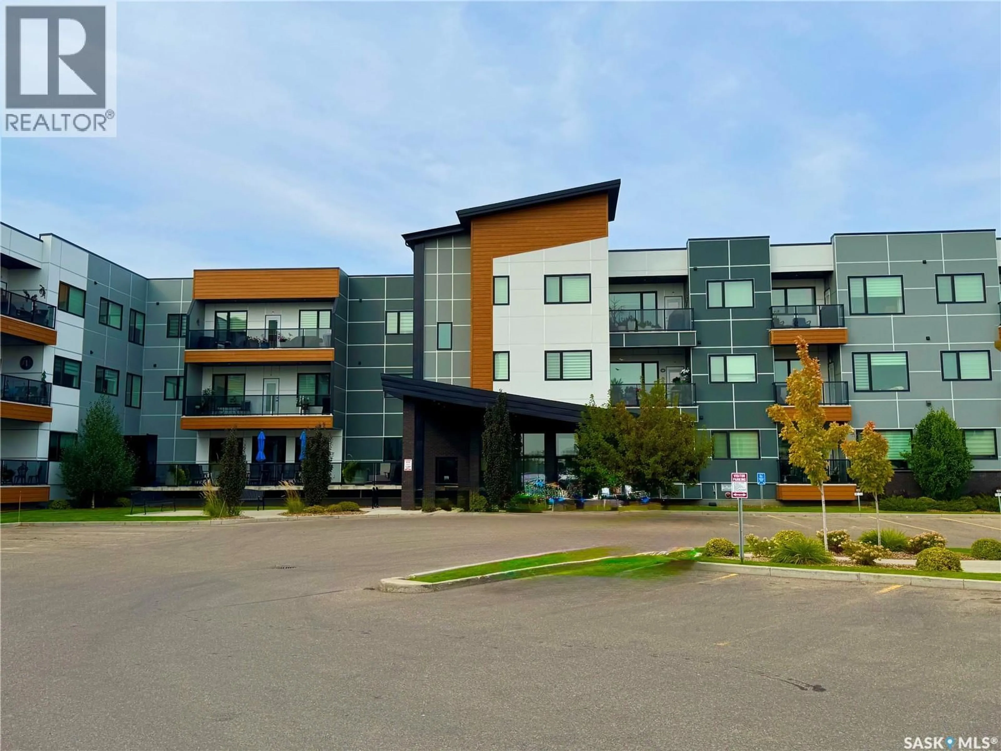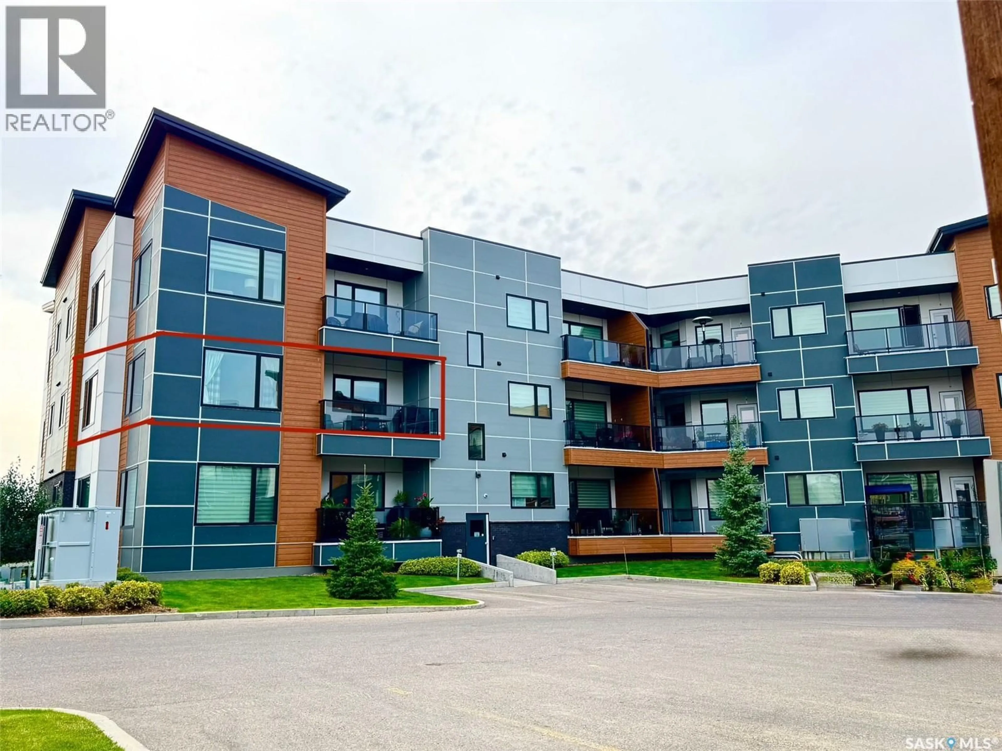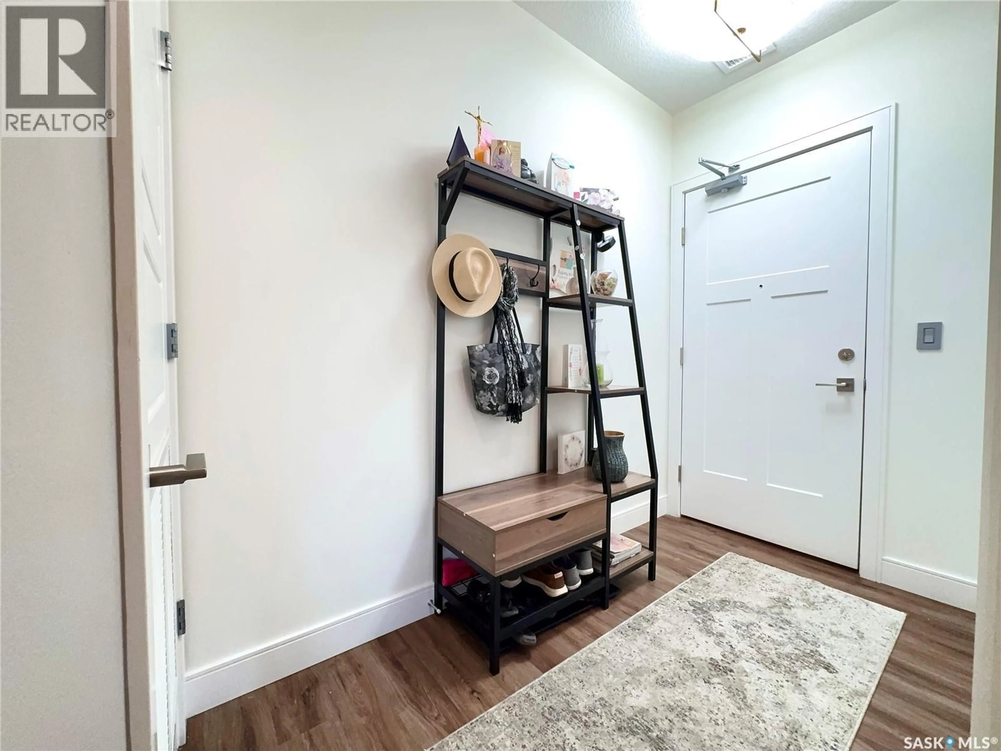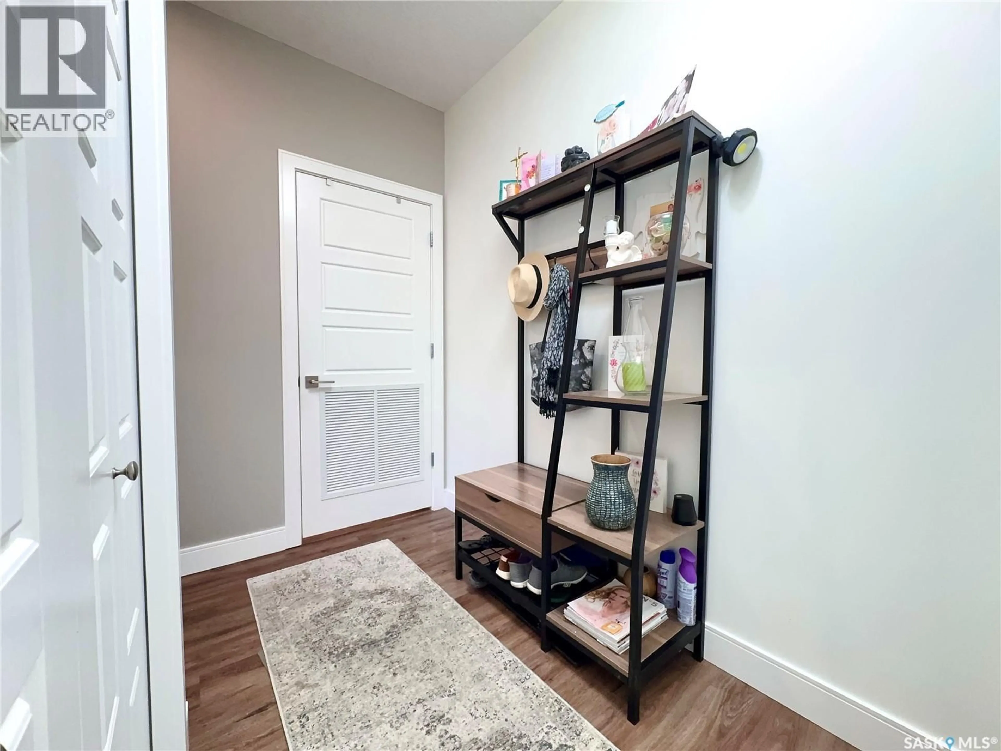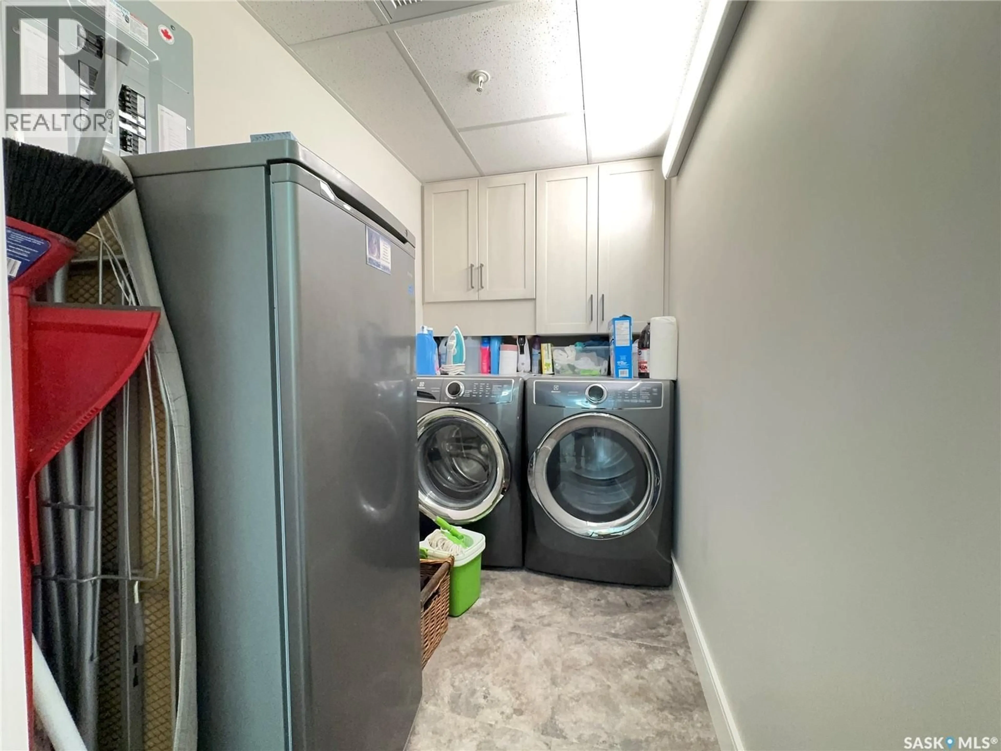105 - 232 WILLIS CRESCENT, Saskatoon, Saskatchewan S7T0Z3
Contact us about this property
Highlights
Estimated valueThis is the price Wahi expects this property to sell for.
The calculation is powered by our Instant Home Value Estimate, which uses current market and property price trends to estimate your home’s value with a 90% accuracy rate.Not available
Price/Sqft$388/sqft
Monthly cost
Open Calculator
Description
Welcome to Modern Living in Stonebridge! This is The 105. This corner unit condo offers 1,107 sq. ft. of bright and open living space, featuring 2 bedrooms and 2 bathrooms. Built in 2021, the home includes upgraded appliances such as a convection stove and convection microwave, along with an upgraded washer and dryer for your convenience. This unit comes with central air conditioning to keep you comfortable year-round and a private balcony equipped with a natural gas BBQ hookup, perfect for outdoor dining and entertaining. Amenities include a fully equipped gym within the building, outdoor fire tables for relaxation, a private guest suite for visitors, secure underground parking, and an additional storage unit, with the option to keep using a surface parking stall for only $20/month. Located just steps from Peter Zakreski Park and minutes away from Stonebridge’s top dining, shopping, and entertainment options, this condo combines modern comfort with unbeatable convenience. With quick and easy access to Circle Drive, commuting anywhere in the city is a breeze. This modern Stonebridge condo is ready for you and offers the perfect balance of style, functionality, and location. Book your private showing today. (id:39198)
Property Details
Interior
Features
Main level Floor
Living room
11 x 15Kitchen
12.3 x 12.3Dining room
9 x 13.114pc Bathroom
Condo Details
Amenities
Exercise Centre, Guest Suite
Inclusions
Property History
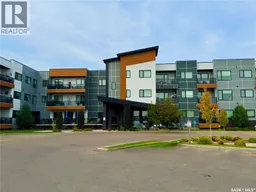 44
44
