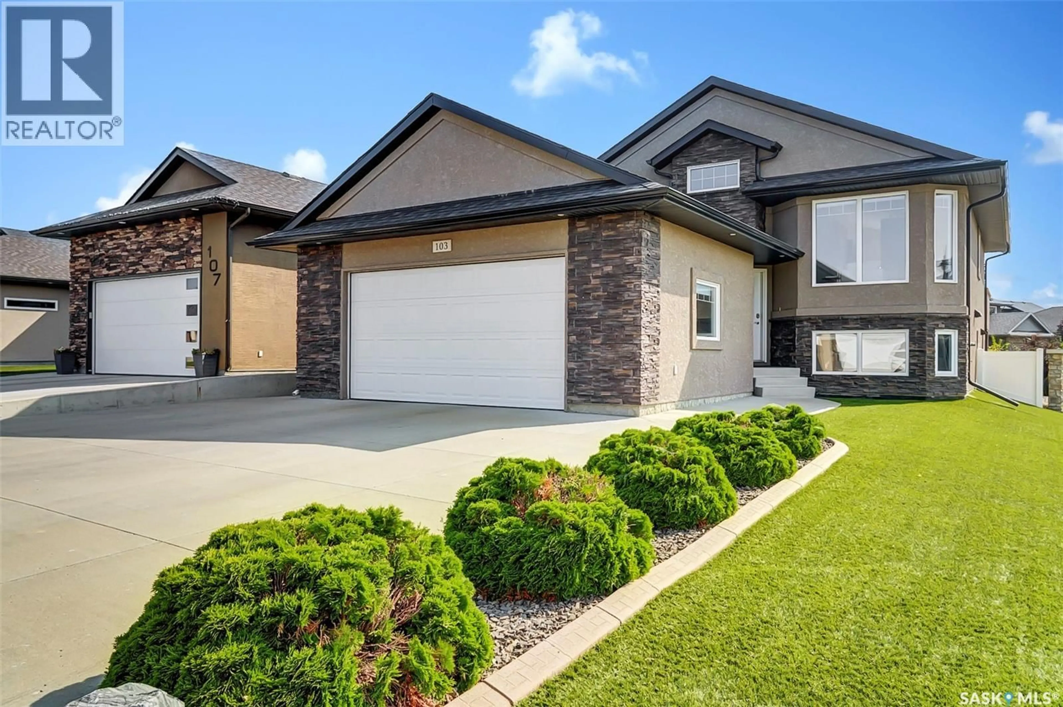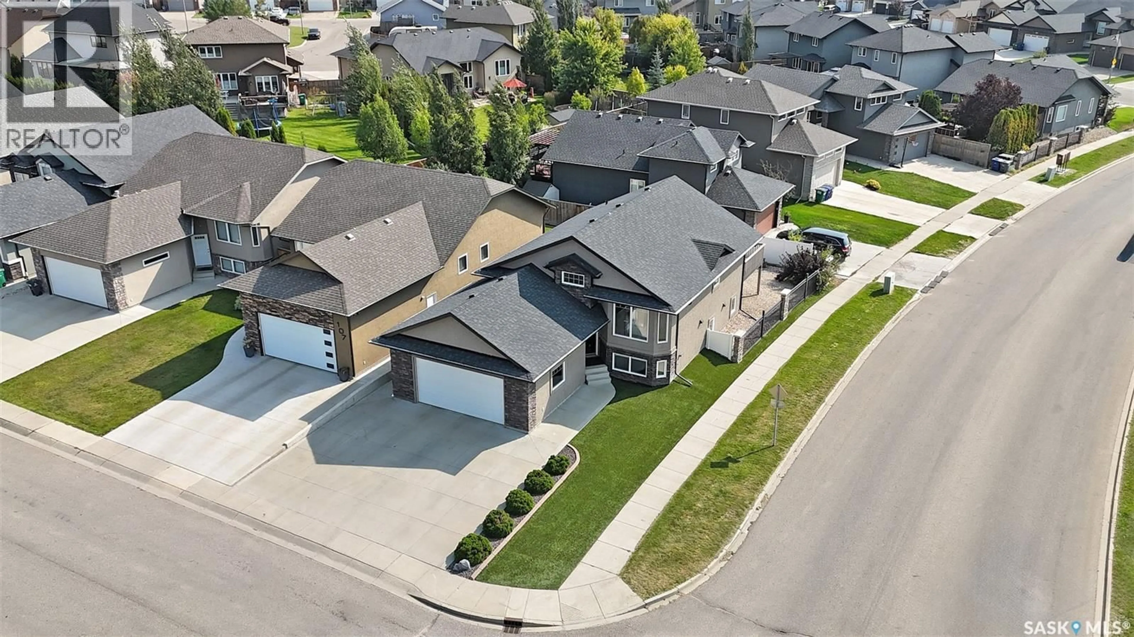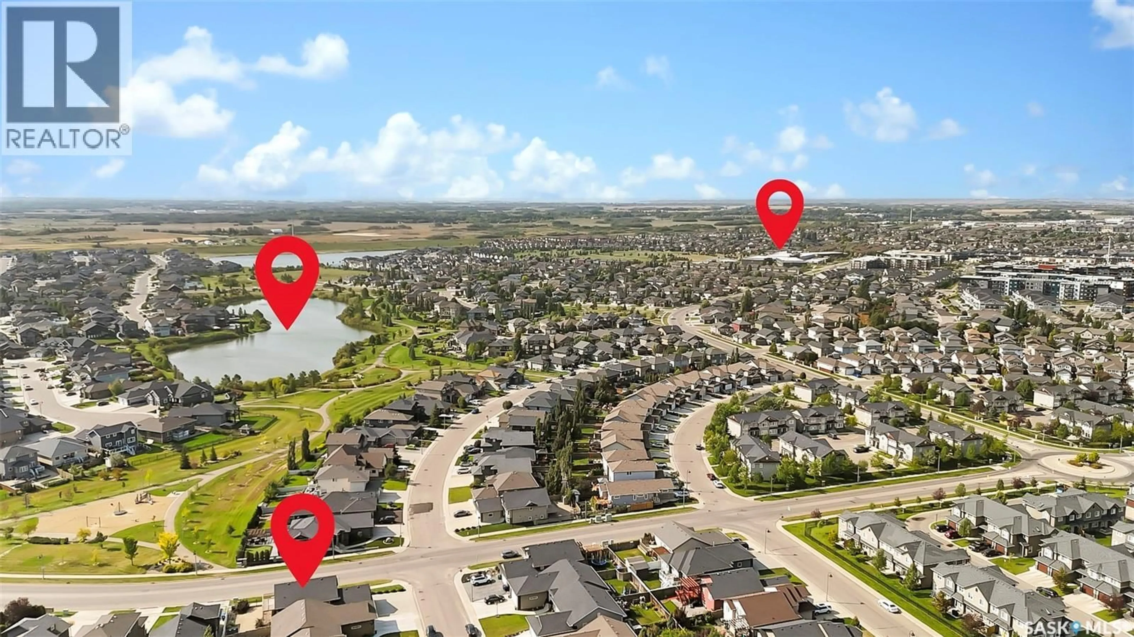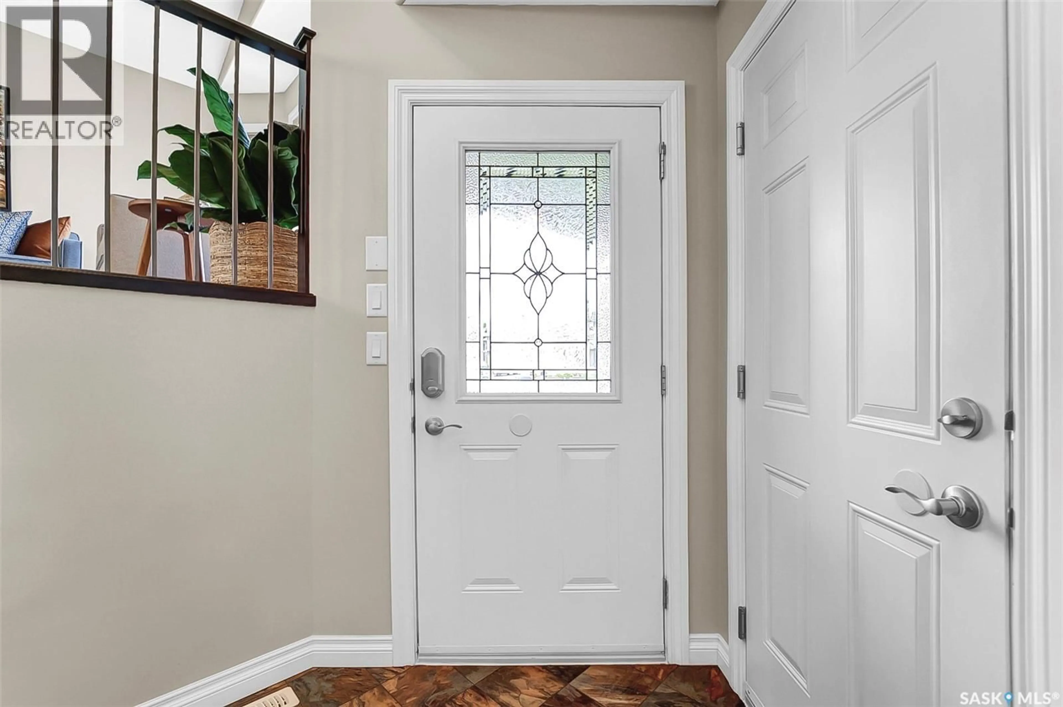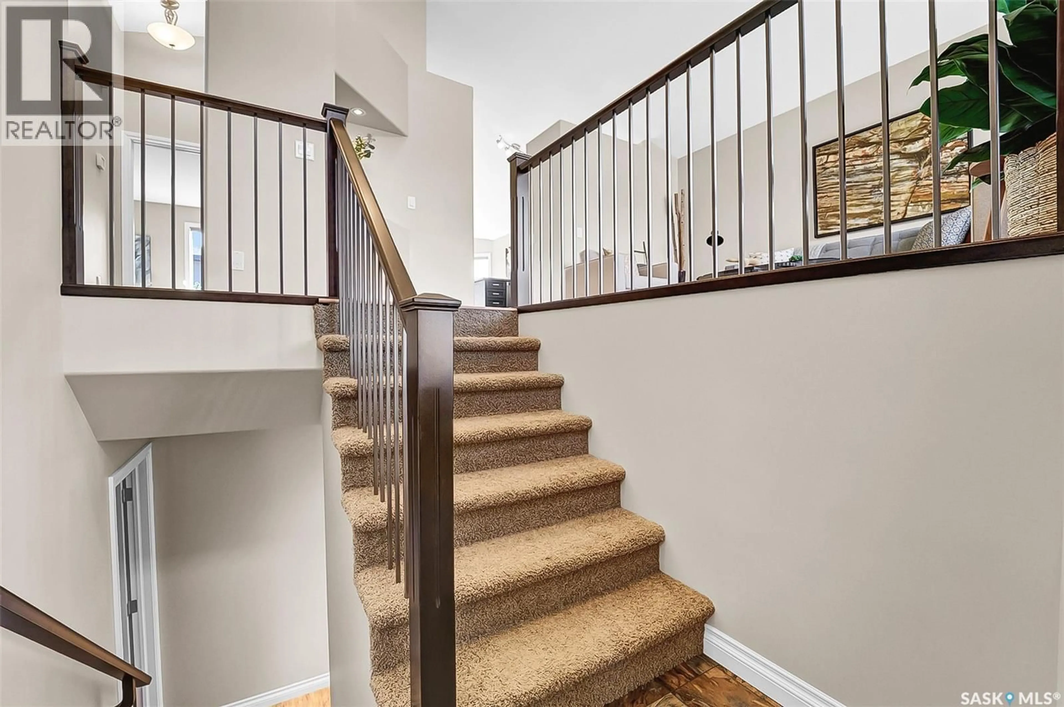103 SENICK CRESCENT, Saskatoon, Saskatchewan S7P0P4
Contact us about this property
Highlights
Estimated valueThis is the price Wahi expects this property to sell for.
The calculation is powered by our Instant Home Value Estimate, which uses current market and property price trends to estimate your home’s value with a 90% accuracy rate.Not available
Price/Sqft$494/sqft
Monthly cost
Open Calculator
Description
Beautiful Bi-Level with Two-Bedroom Legal Suite & Income Potential Welcome to this stunning 1,211 sq. ft. bi-level with a spacious deck overlooking the park which creates the perfect outdoor retreat. Inside, the main floor offers a bright and cozy living room, a beautifully upgraded kitchen, and a sun-filled dining area. Details such as crown moulding throughout and cellular blinds add elegance and comfort. The basement features 9-foot ceilings, extra-large windows for plenty of natural light, a generous family room, and laundry. The two-bedroom legal suite is bright and spacious with a large kitchen, dining and living room, four-piece bath, two bedrooms, and its own separate laundry — ideal for rental income or extended family living. Additional Features: Insulated and drywalled 24 x24 double attached garage 3-car concrete driveway plus side parking for tenants Stamped concrete, curbing, and upgraded exterior finishes.Separate power plug-in for tenant parking,Both water heaters and the sump pump have been replaced. Low-Maintenance Yard & Fencing. The front yard features maintenance-free artificial turf, while the backyard is finished with ¾” crushed rock, creating a clean, durable outdoor space with no upkeep required. The property is fully fenced with vinyl fencing along the back and side, complemented by metal fencing installed by the city on the opposite side. This home blends style, comfort, and income potential — a rare find in today’s market! As per the Seller’s direction, all offers will be presented on 09/14/2025 12:02AM. (id:39198)
Property Details
Interior
Features
Main level Floor
Living room
16.8 x 11.8Kitchen
11.5 x 11Dining room
11.1 x 94pc Bathroom
Property History
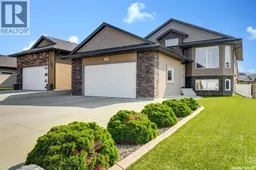 48
48
