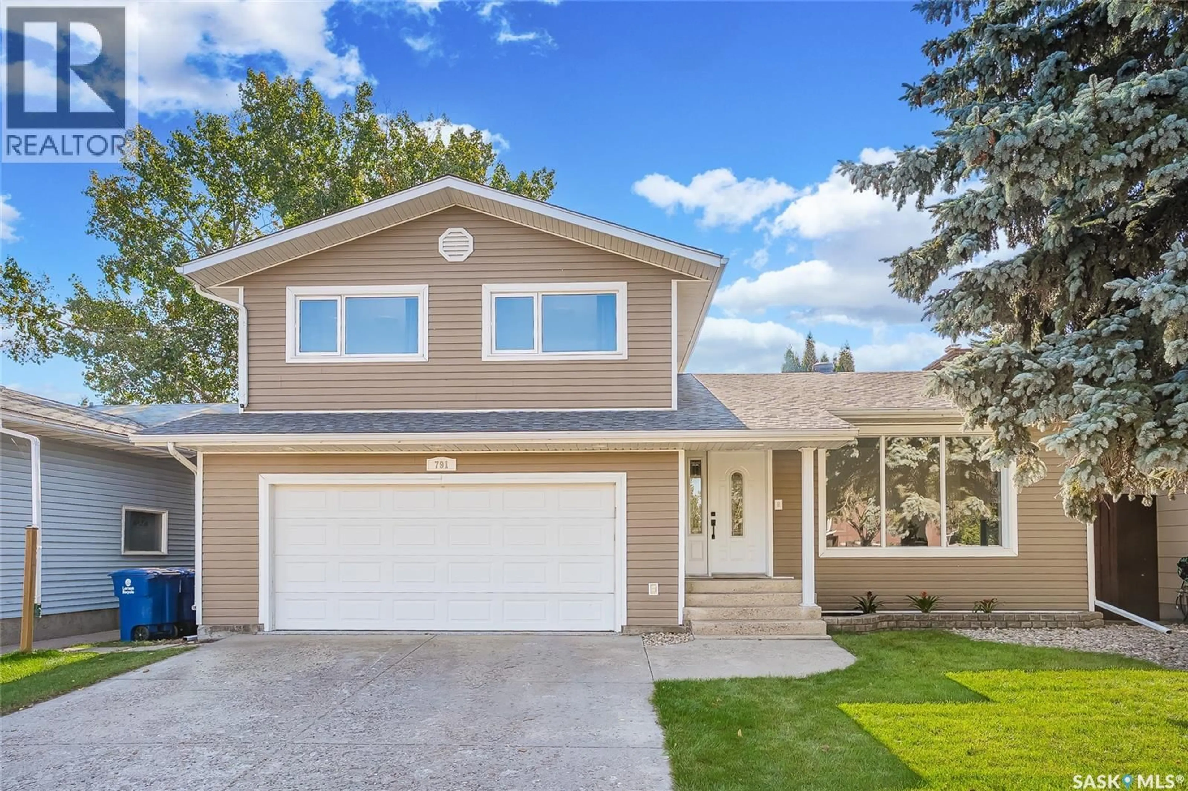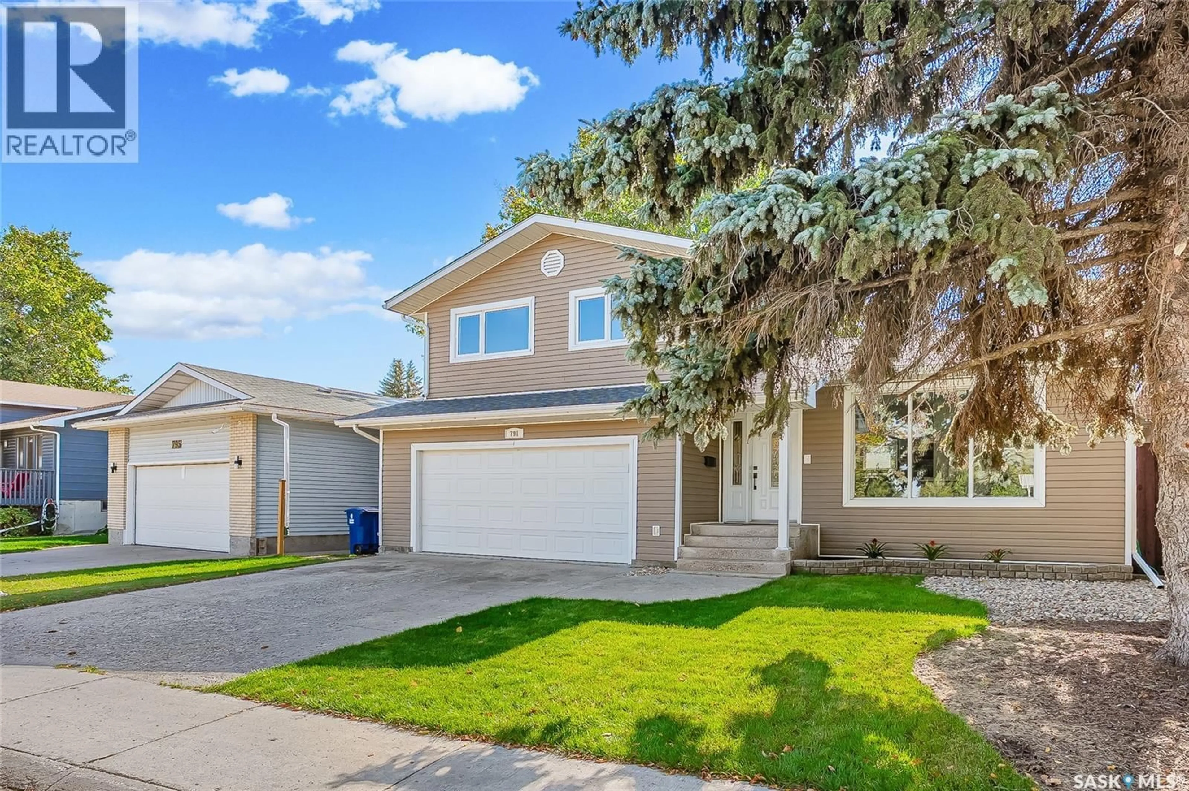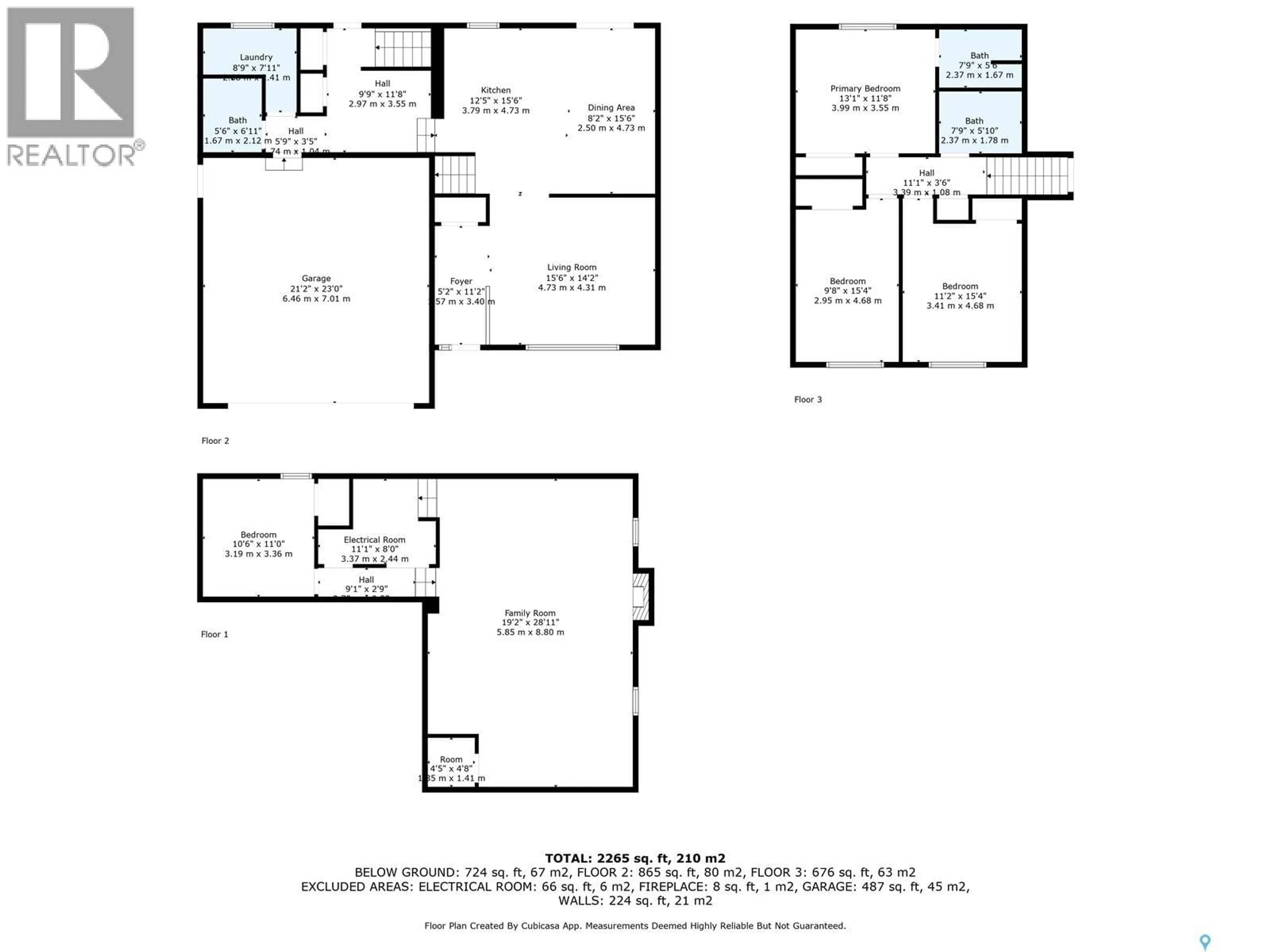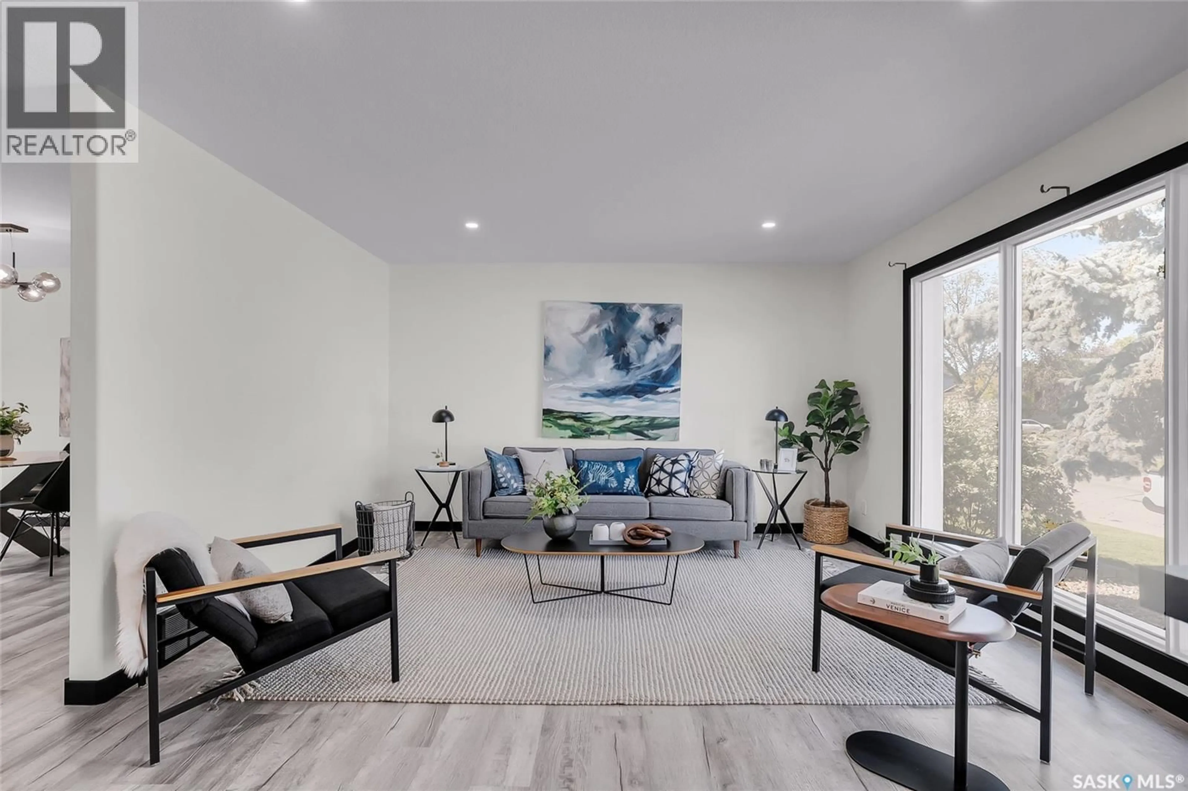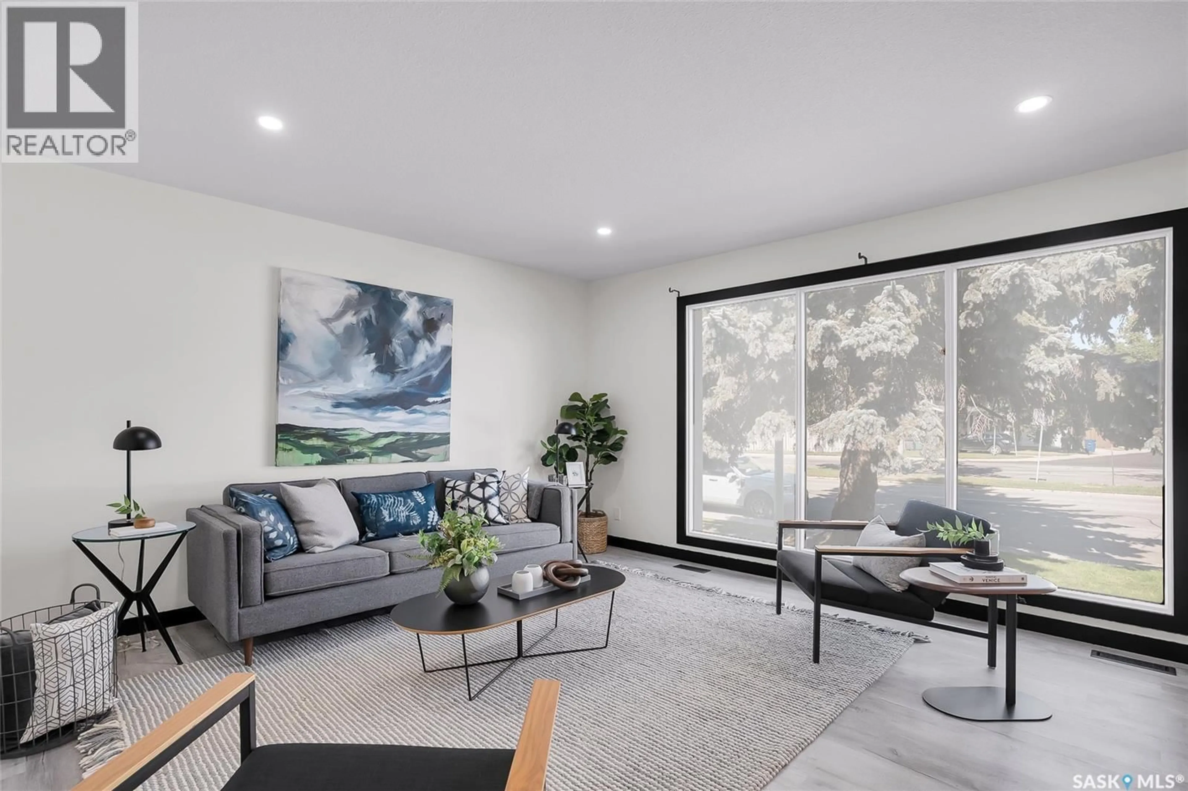791 LENORE DRIVE, Saskatoon, Saskatchewan S7K5G9
Contact us about this property
Highlights
Estimated valueThis is the price Wahi expects this property to sell for.
The calculation is powered by our Instant Home Value Estimate, which uses current market and property price trends to estimate your home’s value with a 90% accuracy rate.Not available
Price/Sqft$388/sqft
Monthly cost
Open Calculator
Description
This gorgeous family home is located at the quiet end of Lenore Drive, just steps from the Meewasin Trail, the river and lots of walking trails. With more than $100,000 in updates, this property is truly in mint condition and ready for you to move in and enjoy. The main floor features a wide-open layout with a spacious kitchen, large island, and expansive dining area. Off the dining room, you’ll find a stunning 3 season sunroom overlooking the pristine, mature yard. The yard is private, beautifully landscaped, and complete with a huge deck and gas barbecue outlet for entertaining. Upgrades include brand new windows in basement, new vinyl flooring in top 3 levels, new paint, new kitchen and appliances, all new lighting including pot lights. All three full bathrooms have been renovated, featuring heated floors and a therapeutic jet tub in the main bath. The primary suite includes a private 3-piece ensuite, and convenient main-floor laundry enhances functionality. The fully finished basement offers soft carpet, modern ceiling décor, and a cozy gas fireplace—an ideal spot for family movie nights or hosting friends. With 4 bedrooms, 3 full bathrooms, and a 22' x 22' attached heated garage, there’s room for everyone. Homes in this location, just doors away from the Meewasin Trail, rarely come available. With every detail upgraded, this property is a must see. (id:39198)
Property Details
Interior
Features
Main level Floor
Living room
16.2 x 20.6Dining room
10.3 x 15.4Kitchen
11 x 11.6Property History
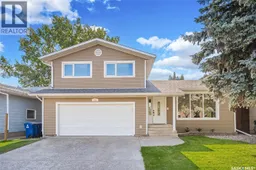 48
48
