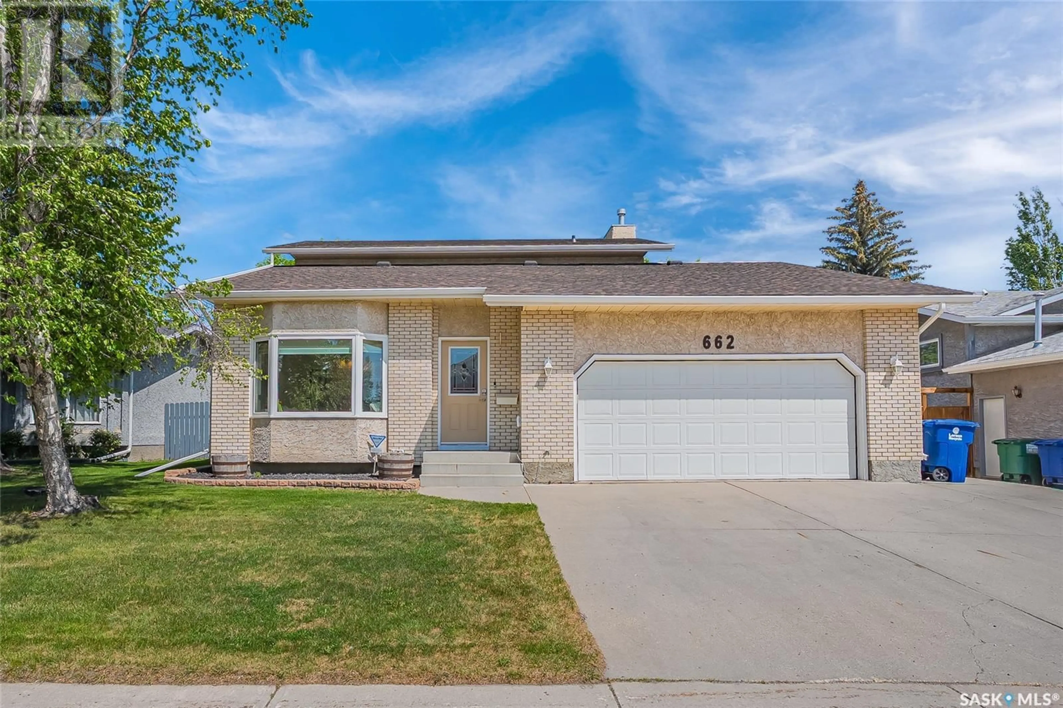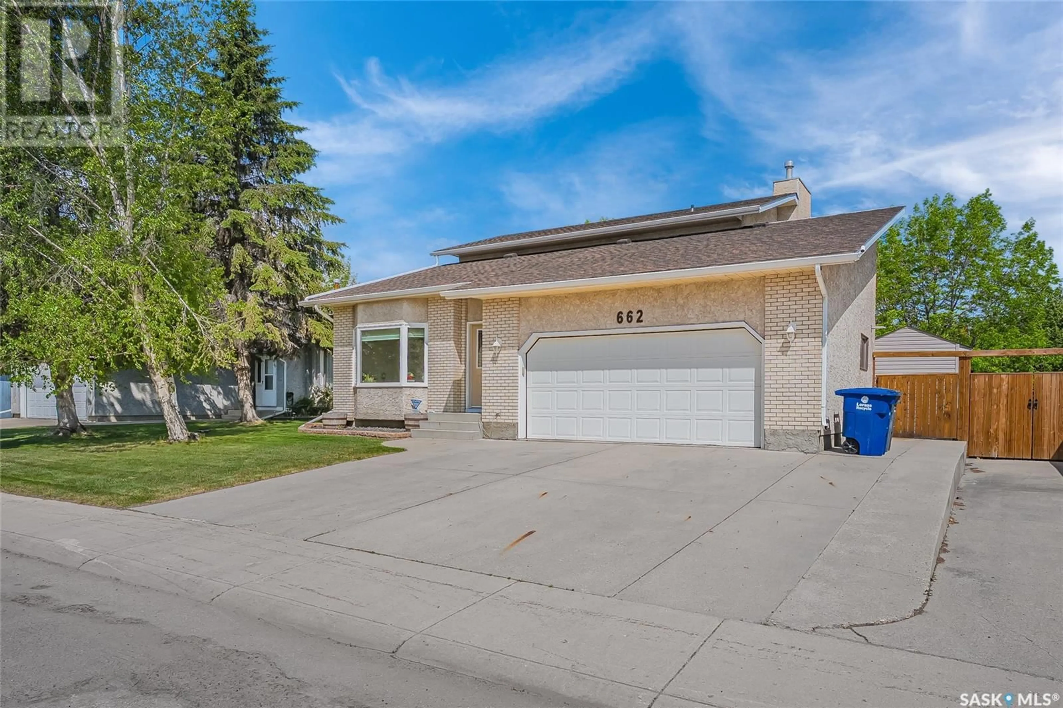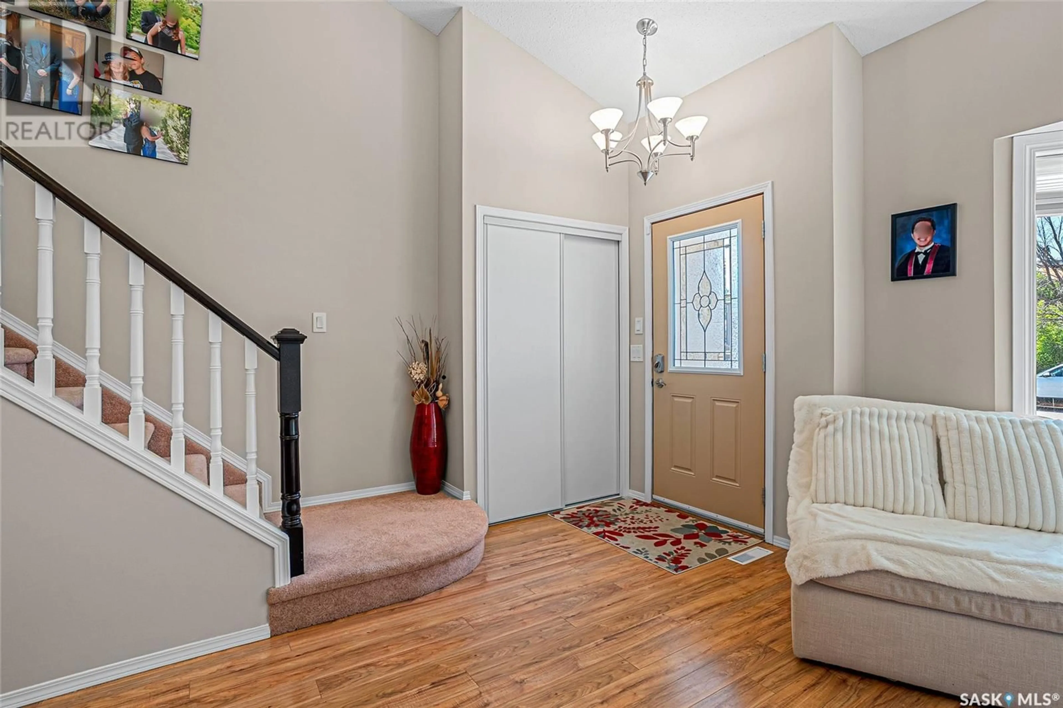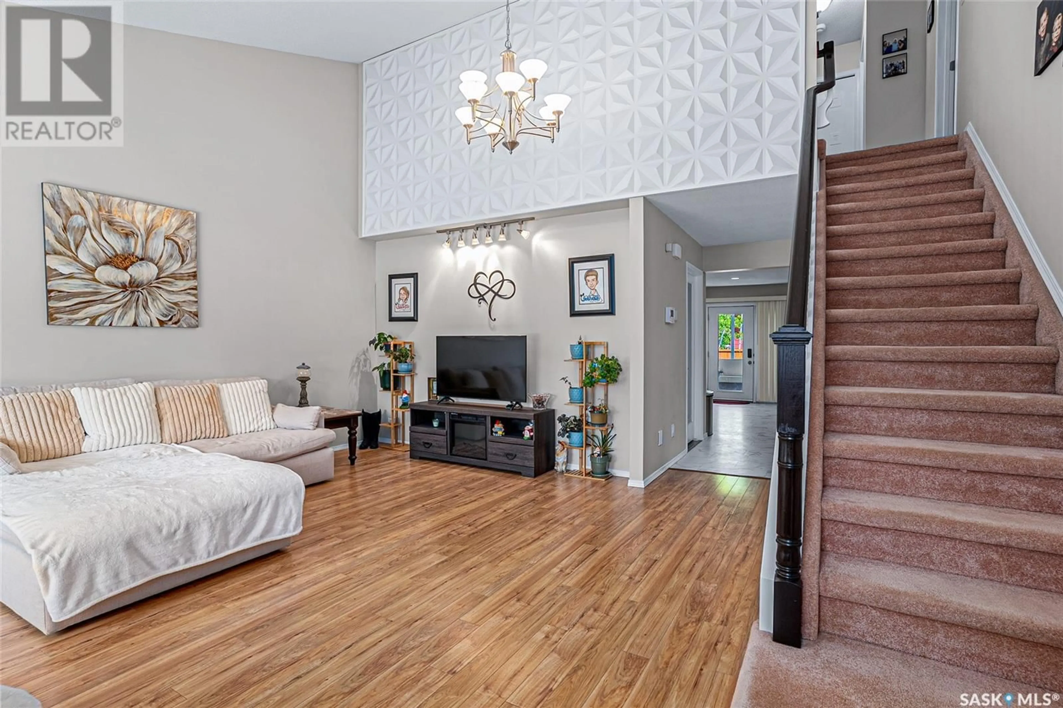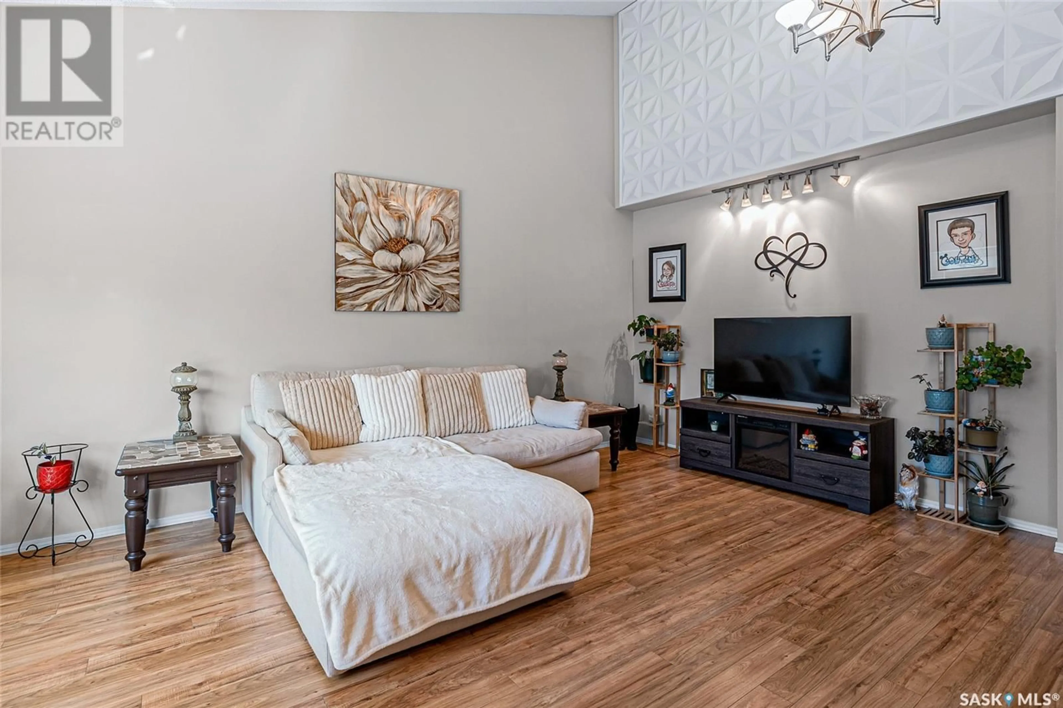662 WHITESWAN DRIVE, Saskatoon, Saskatchewan S7K8A3
Contact us about this property
Highlights
Estimated ValueThis is the price Wahi expects this property to sell for.
The calculation is powered by our Instant Home Value Estimate, which uses current market and property price trends to estimate your home’s value with a 90% accuracy rate.Not available
Price/Sqft$389/sqft
Est. Mortgage$2,748/mo
Tax Amount (2025)$4,159/yr
Days On Market1 day
Description
Welcome to this exceptional family home in Silverwood Heights, located just minutes from 2 elementary schools, W.J.L. Harvey North Park & the North Meewasin Trail. This 1644 sq. ft. two-story split has undergone numerous upgrades & features 4 bedrooms & 4 bathrooms. The main floor boasts a vaulted living room with stunning feature wall, elegant laminate flooring & south-facing bay window (2023). The large kitchen includes 'refinished' cabinets, revamped countertops, backsplash, & SS appliances, a new refrigerator (2023), built-in dishwasher (2021), natural gas range with fan, as well as a massive walk-in pantry that most would only dream of. Ideal for a large family. The family room adjacent to the kitchen serves as a fantastic dining area for entertaining, complete with built-in cabinets & a gas fireplace requiring a new insert. Newly installed (2025) luxury vinyl tile enhances the kitchen & dining area, offering easy maintenance. Garden doors from the kitchen lead to an impressive covered deck (12x20) & dog kennel for your furry friends. The fully fenced yard has plenty of space, a hot tub, cleaned & drained, 2 patio areas, & ample room for gardening. An 8x10 shed offers additional storage. Other features include a natural gas BBQ hookup, underground sprinklers on timers, & mature trees. The basement features a stunning built-in wall unit with an electric fireplace, charming pine ceilings, a fourth spacious bedroom with two closets, a luxurious 4 pc bath with heated tile floors, walk-in tiled shower, a corner air/jet tub, as well as a modern vanity & extra shelving. A large utility room provides extra storage for your organizational needs. New shingles(2018), Cen. AC, Cen. Vac, owned alarm system(not hooked up), triple PVC windows, Select Custom blinds throughout, ceiling fans & triple concrete driveway. Don't miss out on your chance to live in this amazing popular ... As per the Seller’s direction, all offers will be presented on 2025-06-02 at 10:00 AM (id:39198)
Property Details
Interior
Features
Main level Floor
Living room
16.9 x 14.11Dining room
14.7 x 12.9Kitchen
15.2 x 14.1Laundry room
7.2 x 7Property History
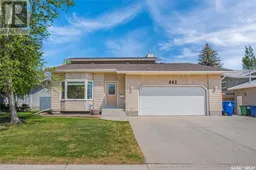 47
47
