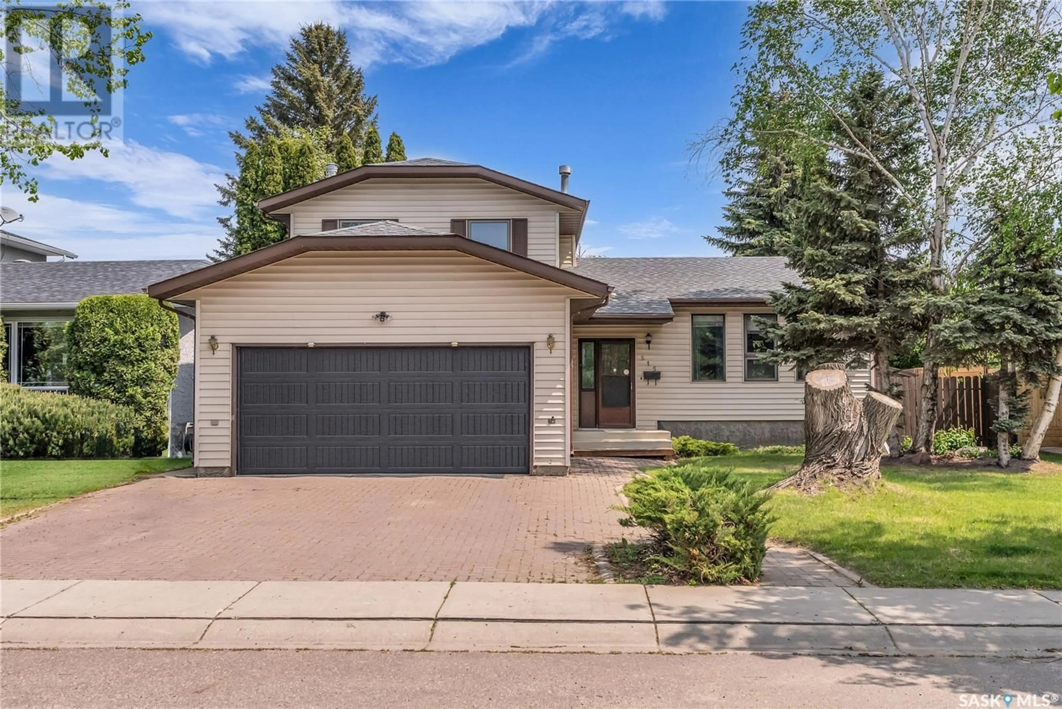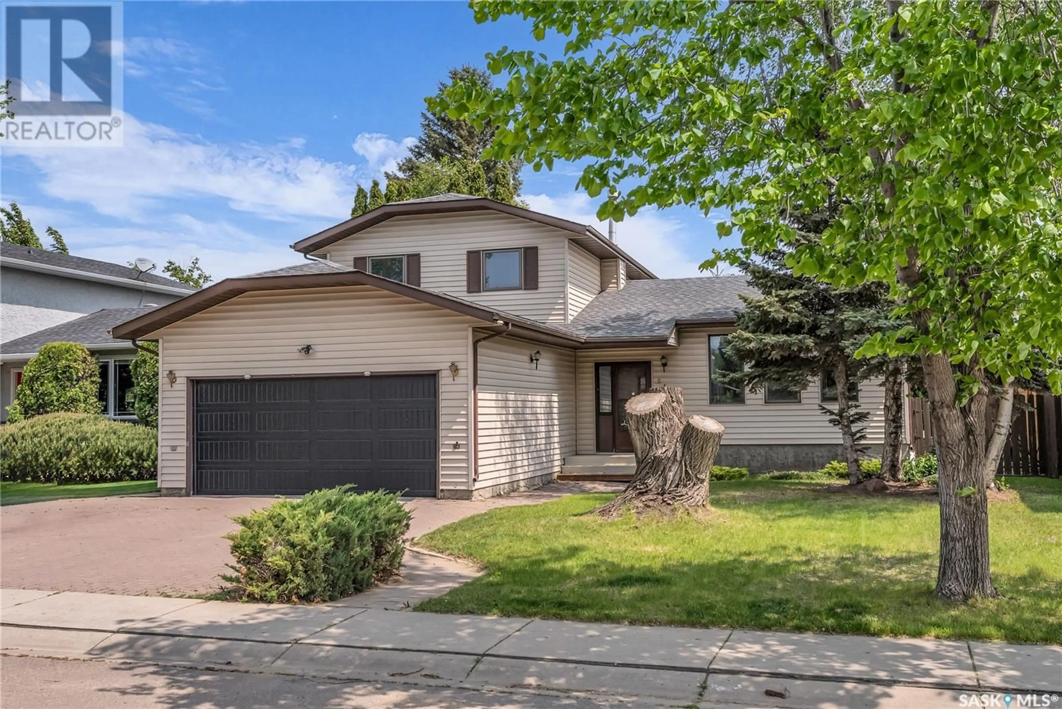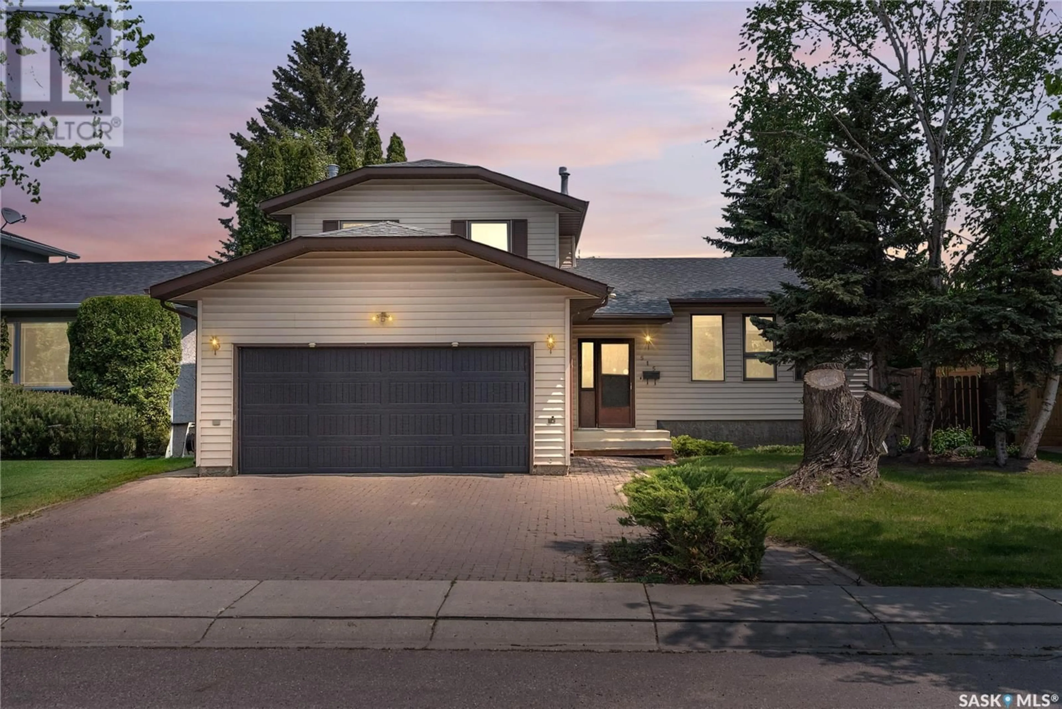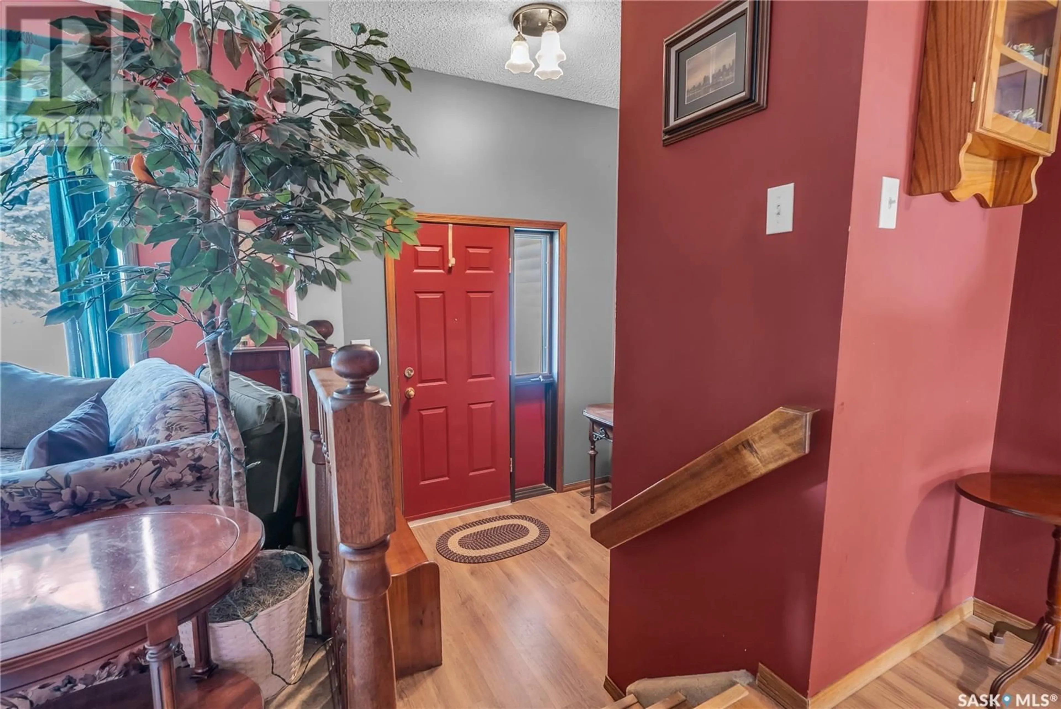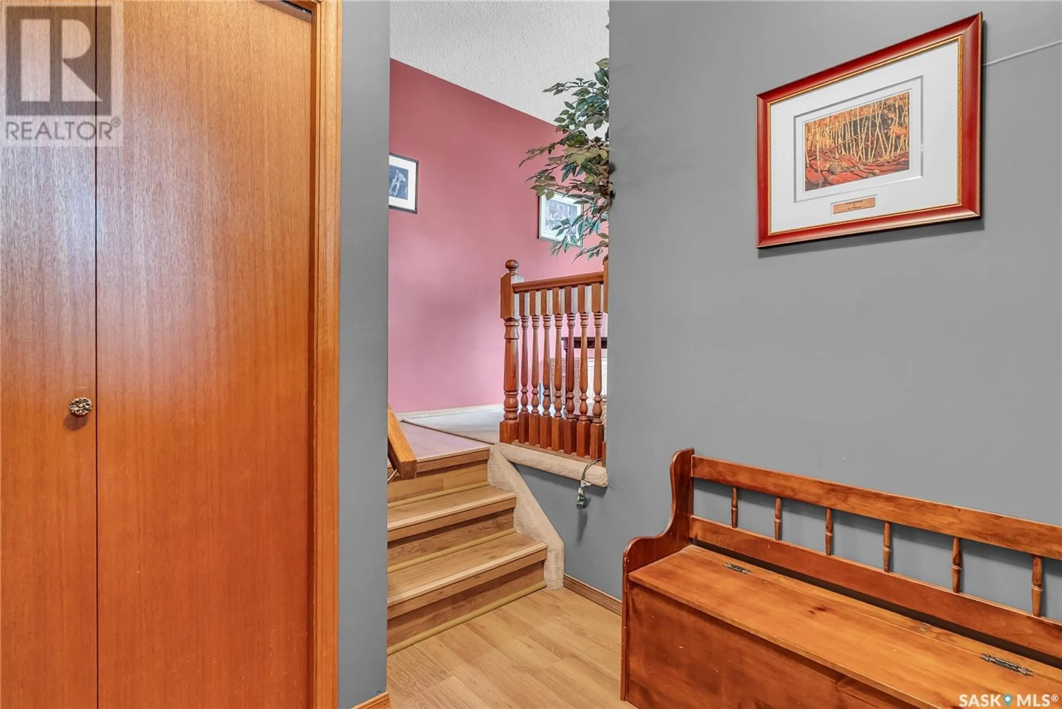515 SPENCER CRESCENT, Saskatoon, Saskatchewan S7K7T5
Contact us about this property
Highlights
Estimated ValueThis is the price Wahi expects this property to sell for.
The calculation is powered by our Instant Home Value Estimate, which uses current market and property price trends to estimate your home’s value with a 90% accuracy rate.Not available
Price/Sqft$214/sqft
Est. Mortgage$1,610/mo
Tax Amount (2025)$4,604/yr
Days On Market3 days
Description
Welcome to 515 Spencer Crescent, a spacious 1748 sq ft two-story split home nestled in the highly sought-after Silverwood Heights neighbourhood of Saskatoon! There is so much potential here, in a fantastic location, just moments from the scenic riverbank and the prestigious Silverwood Golf Course. While this home is awaiting your personal touch and some modern updates, its traditional layout and prime location offer an incredible opportunity for a beautiful family home. The main floor offers a thoughtful design perfect for both entertaining and everyday living. Step inside to a formal living room, featuring elegant French doors that open into a lovely dining room – ideal for hosting family gatherings and dinner parties. Adjacent to the central kitchen, you'll find a comfortable family room, perfect for relaxing and spending quality time together. Convenience is key with a main floor bedroom, a practical 2-piece bathroom, and a laundry area conveniently located near the entrance to the double attached, insulated garage with newer door, keeping your vehicles warm in the Saskatchewan winters. Upstairs you'll discover three well-sized bedrooms and a full four-piece bathroom. The primary bedroom is complete with its own 3-piece en-suite bathroom. The basement offers even more living space, featuring a bedroom and a large family room – perfect for a recreation area, home theatre, or playroom. The remaining area of the basement offers significant potential for further development to suit your specific needs or provides an abundance of storage and utility space. This family-friendly neighbourhood also boasts excellent schools, parks, and convenient amenities. Don't miss this incredible opportunity to create your dream home in one of Saskatoon's most desirable locations! Buyers with their agents are invited to an Open House Thursday 4-7pm.... As per the Seller’s direction, all offers will be presented on 2025-06-01 at 3:00 PM (id:39198)
Property Details
Interior
Features
Main level Floor
Living room
15 x 11Dining room
9'11 x 12Kitchen
8 x 9Family room
13 x 14Property History
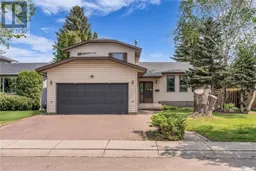 50
50
