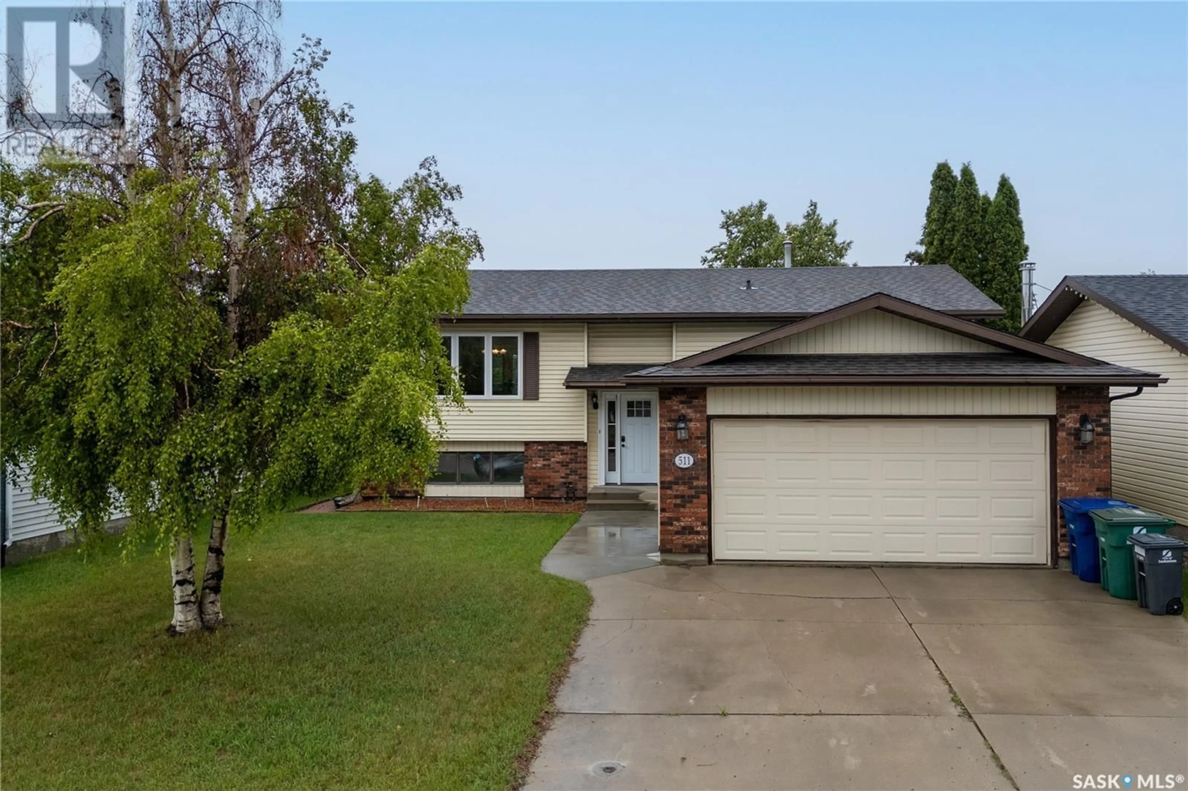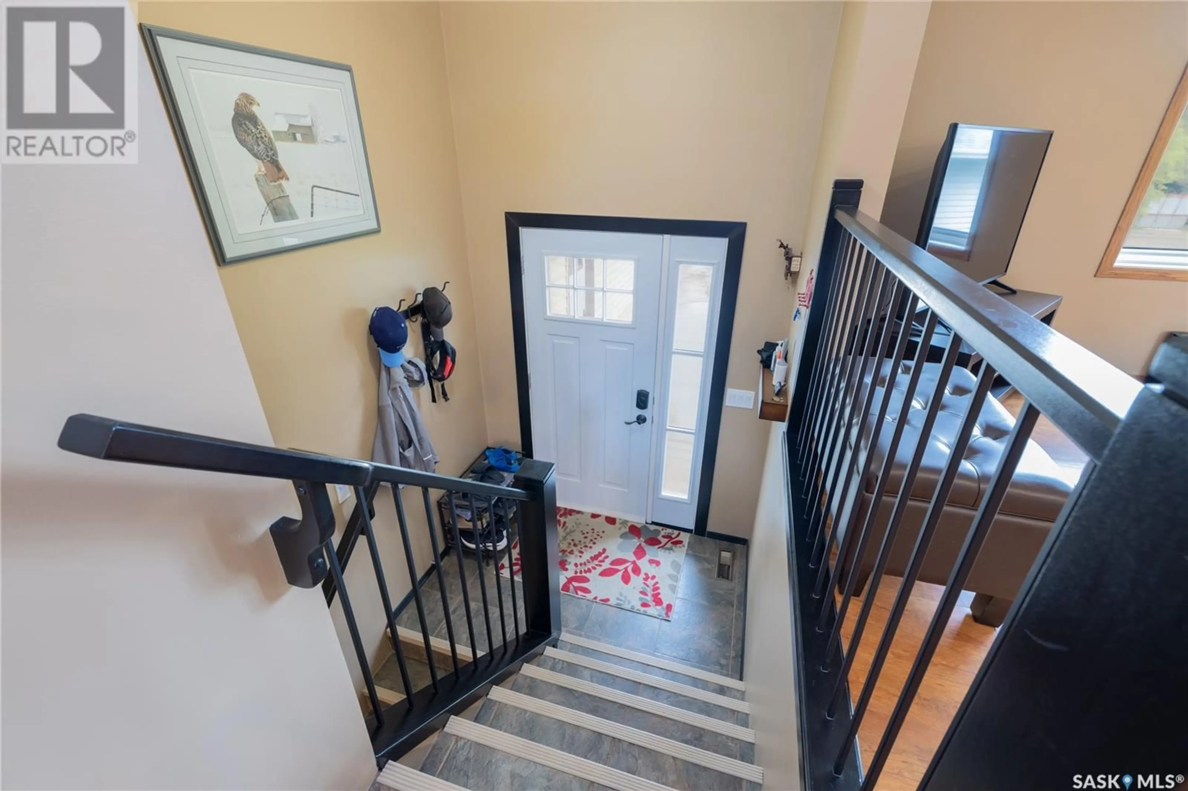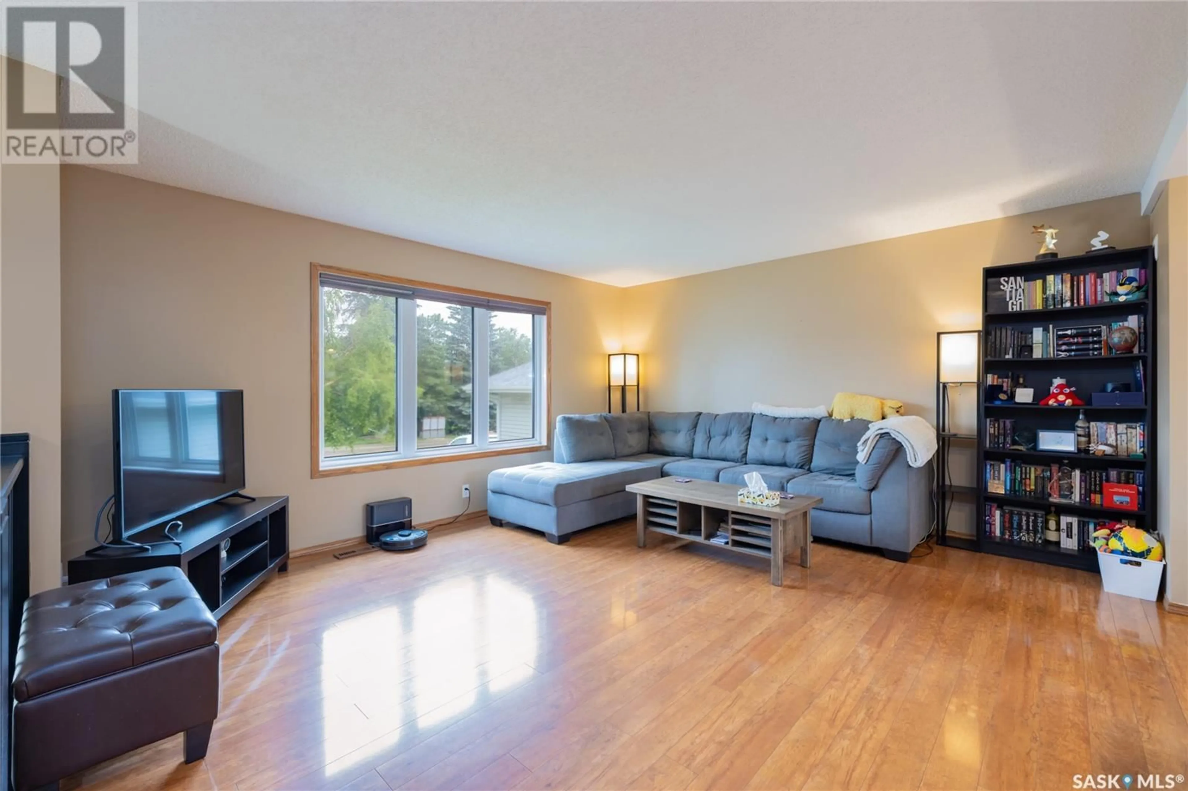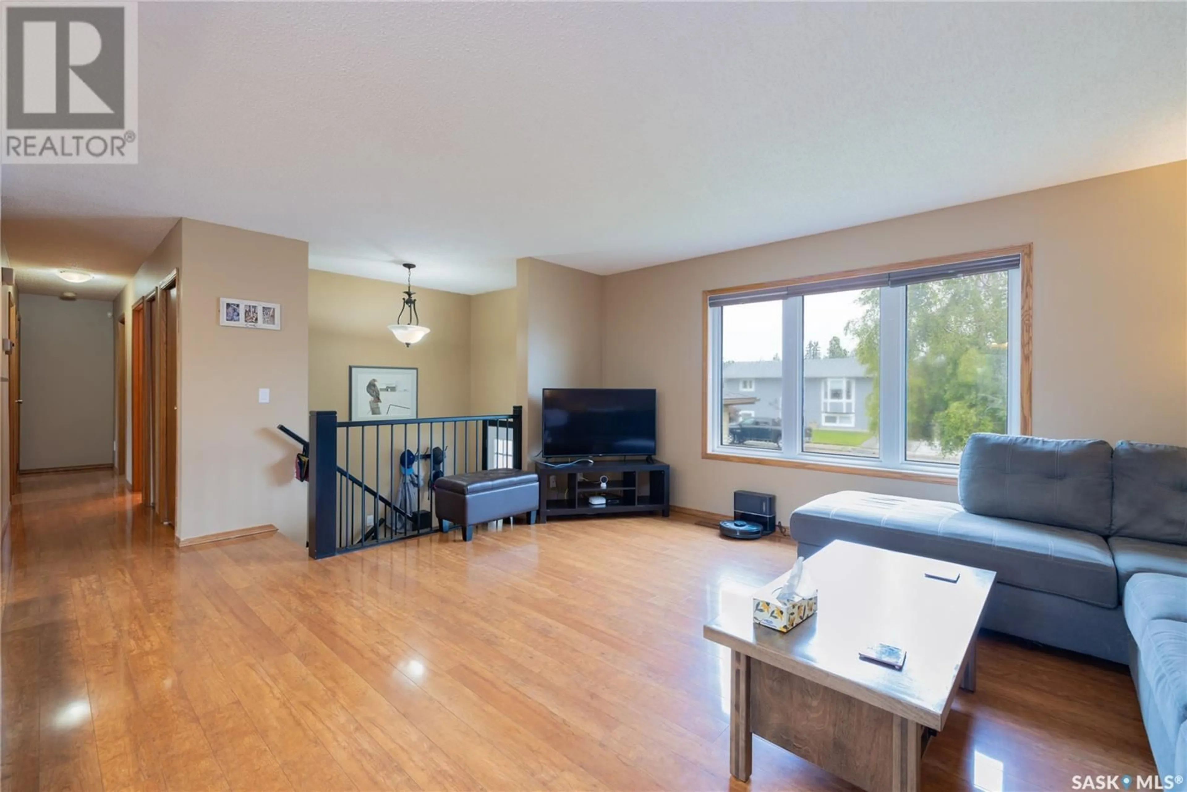511 NORDSTRUM ROAD, Saskatoon, Saskatchewan S7K7X9
Contact us about this property
Highlights
Estimated valueThis is the price Wahi expects this property to sell for.
The calculation is powered by our Instant Home Value Estimate, which uses current market and property price trends to estimate your home’s value with a 90% accuracy rate.Not available
Price/Sqft$432/sqft
Monthly cost
Open Calculator
Description
Superb family home located in desired Silverwood heights close to schools, parks, and many other amenities. Main floor features an open concept with renovated kitchen, dining area, and large living room. There is also a renovated main bathroom and 3 bedrooms on the main level, the primary having its own ensuite bathroom with beautiful shower. In the basement, there is a den, bathroom, laundry/utility room, and a massive recreation/family room with wet bar and gas fireplace. Other features include a newer windows throughout, double attached garage, two tier deck, storage shed, garden area, underground sprinklers, and central air conditioning. (id:39198)
Property Details
Interior
Features
Basement Floor
Storage
Other
11 x 18Family room
12 x 15Den
11'6 x 11Property History
 43
43




