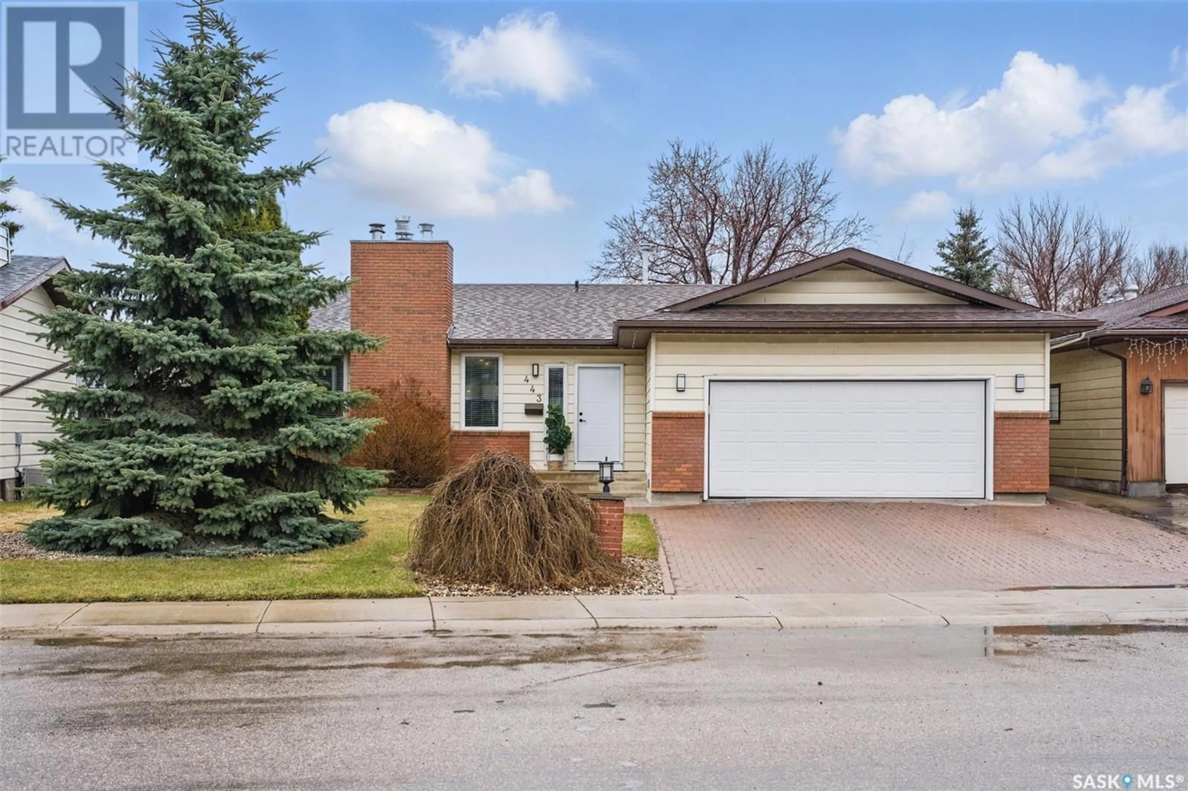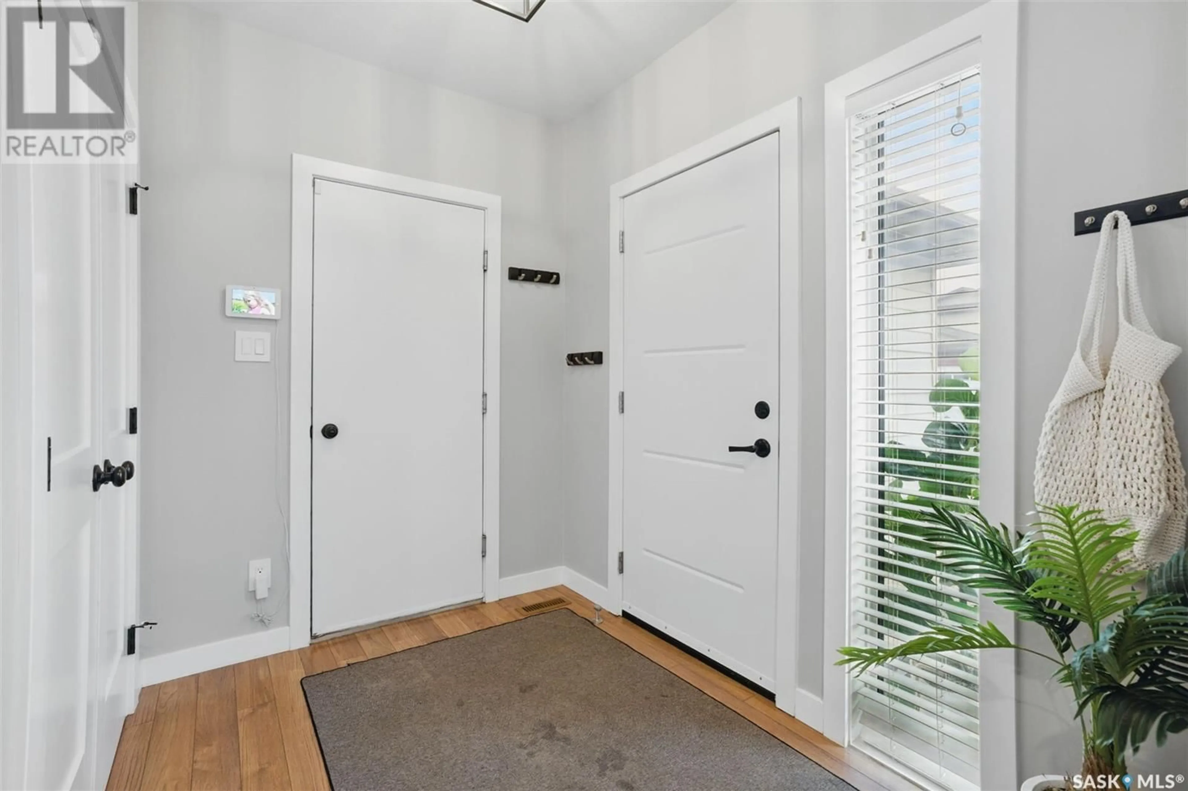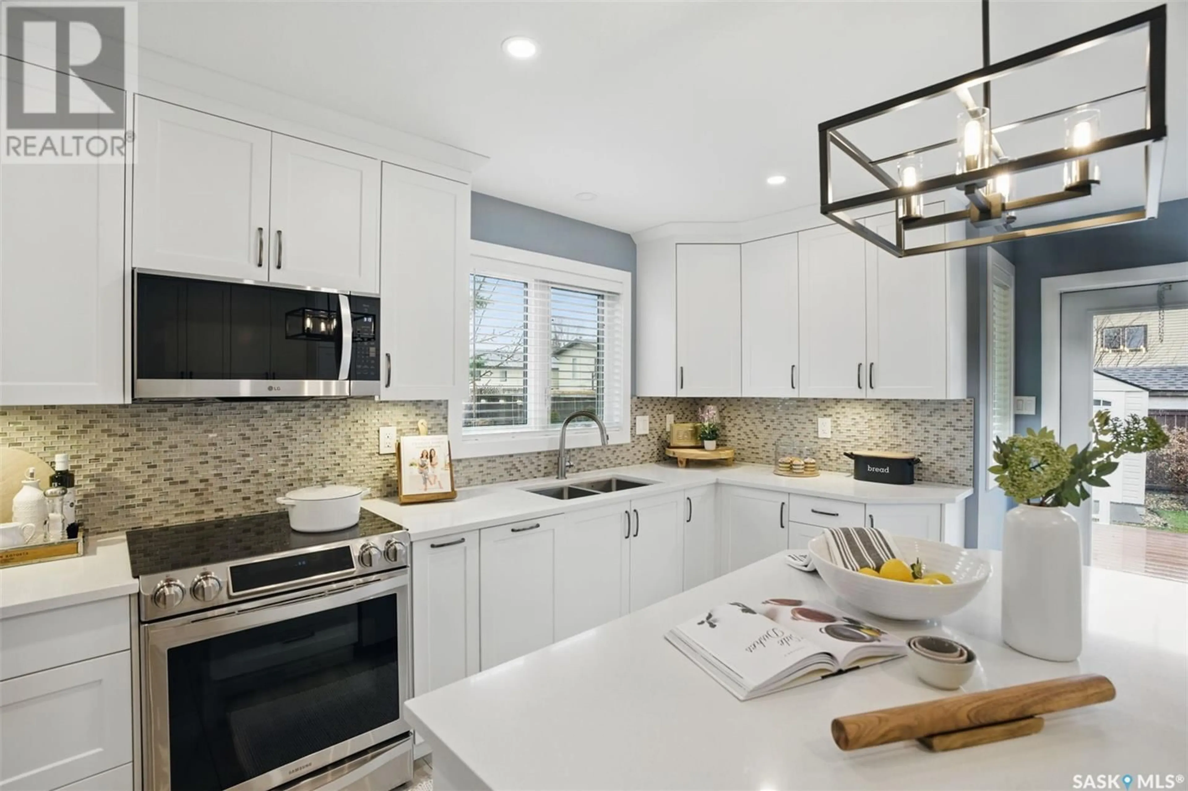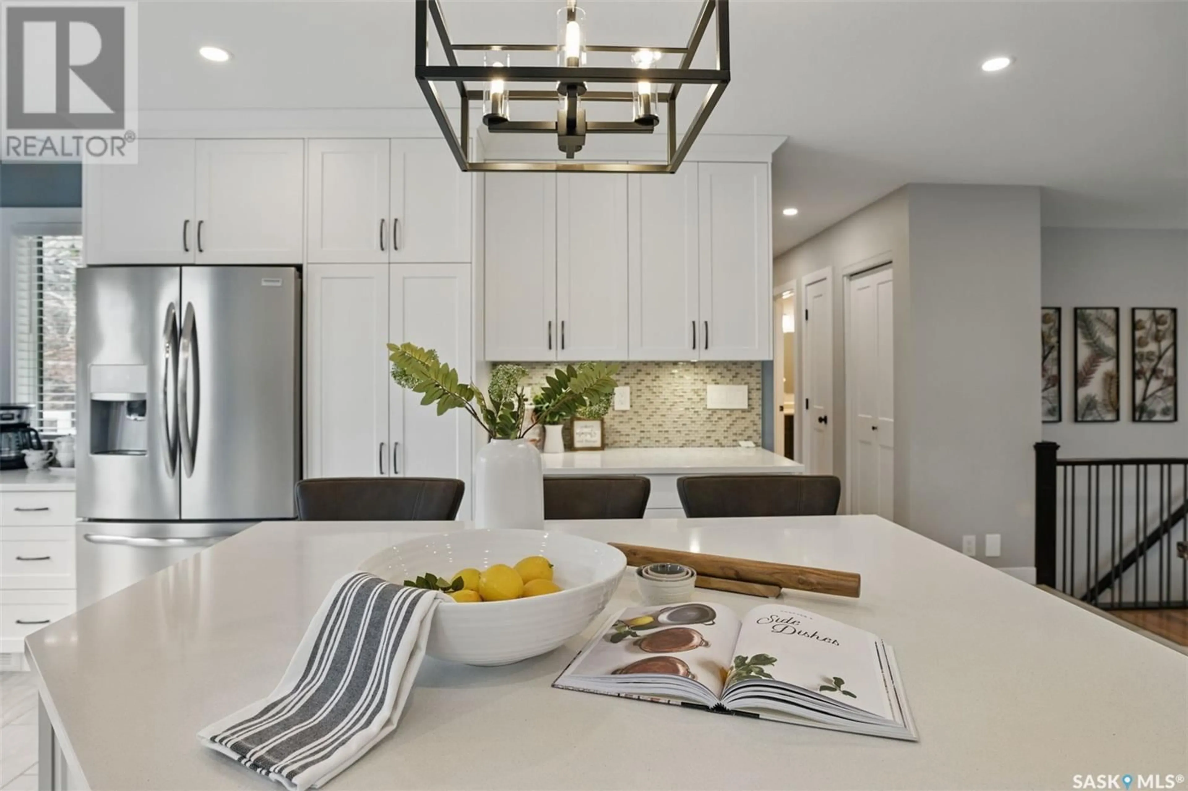443 SEBESTYEN COURT, Saskatoon, Saskatchewan S7K6S4
Contact us about this property
Highlights
Estimated ValueThis is the price Wahi expects this property to sell for.
The calculation is powered by our Instant Home Value Estimate, which uses current market and property price trends to estimate your home’s value with a 90% accuracy rate.Not available
Price/Sqft$437/sqft
Est. Mortgage$2,447/mo
Tax Amount (2024)$4,100/yr
Days On Market15 hours
Description
Located in the highly sought-after community of Silverwood Heights, this stunning 1,302 sq. ft. bungalow offers beautifully updated living space with four bedrooms and three bathrooms. The modern kitchen is a chef’s dream, featuring quartz countertops, soft-close cabinets, a built-in pantry with pull-out storage, a Flex Duo Convection Oven, and an induction cooktop. Enjoy cozy evenings by the wood-burning fireplace, the convenience of Lutron smart lighting on the main floor, central air conditioning, and a central vacuum system with a handy kicksweep in the kitchen. The primary bedroom includes a walk-in closet and a private ensuite. Outside, you'll find a serene and private backyard oasis with a composite deck and glass railings, a fully fenced yard with mature trees, shrubs, perennials, raised garden beds, and an apple tree. Additional outdoor highlights include underground sprinklers, two garden sheds, a BBQ area with patio stones, and an interlocking brick driveway. The oversized, insulated double attached garage is equipped with a Wi-Fi-enabled opener. In addition to the extensive renovations completed in 2019, other upgrades include windows (all 2007 or newer), a new furnace in 2009, new shingles in 2016, all new appliances in 2019, and a new microwave in 2025. Ideally located close to schools, parks, and the Saskatchewan River trails, this meticulously maintained home blends modern comfort with outdoor tranquility—truly a must-see! (id:39198)
Property Details
Interior
Features
Main level Floor
Living room
12'9 x 16'2Dining room
12'9 x 8'2Kitchen
15'7 x 15'3Bedroom
10' x 8'5Property History
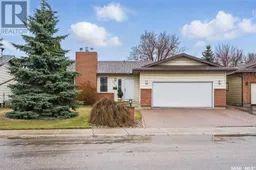 38
38
