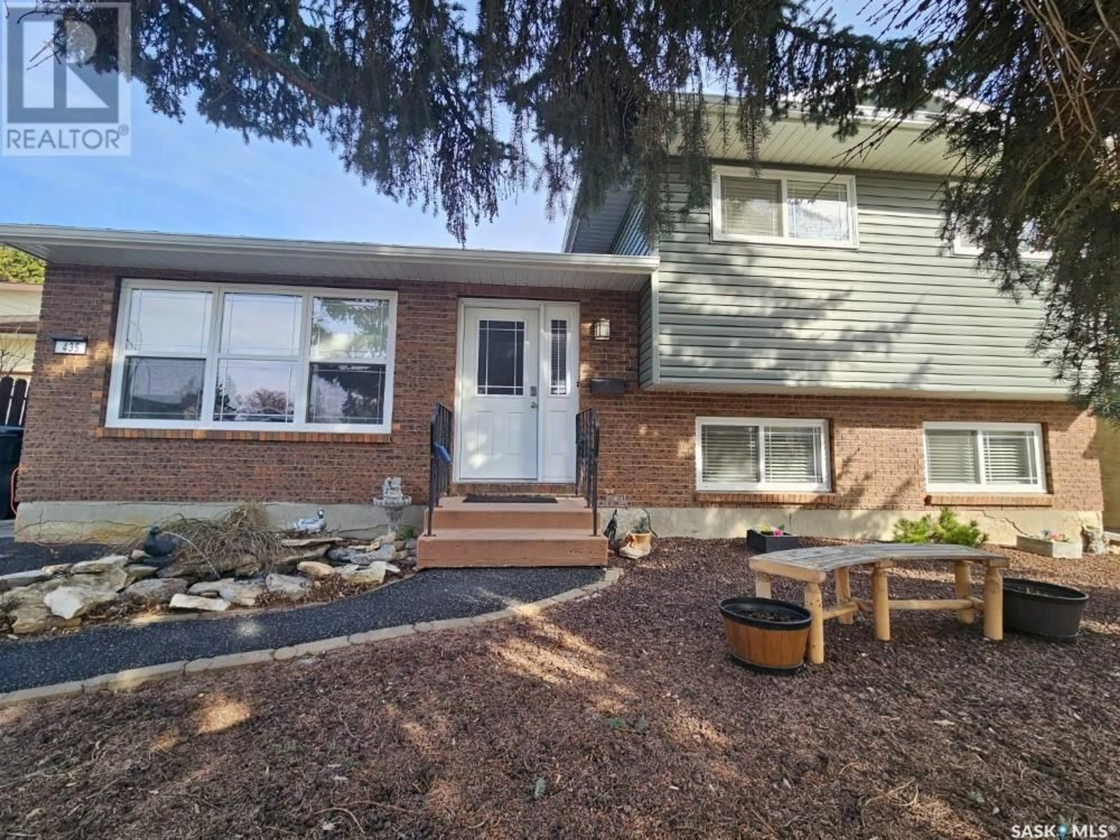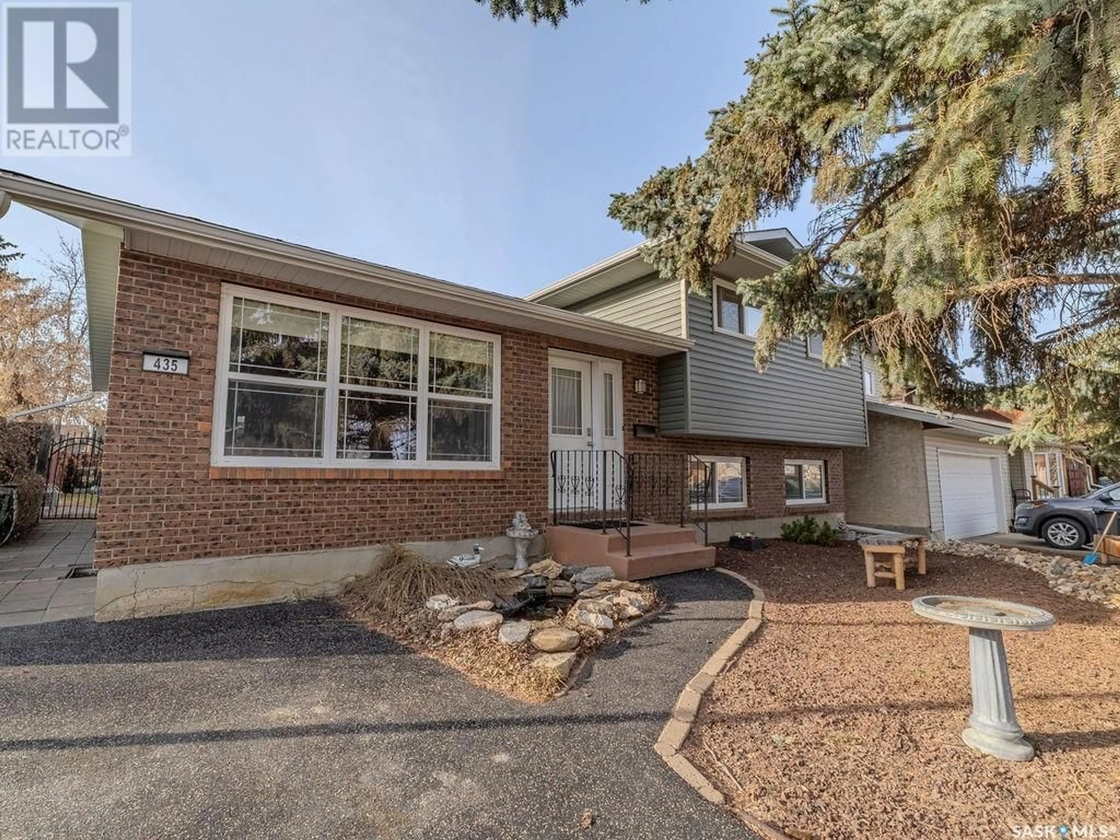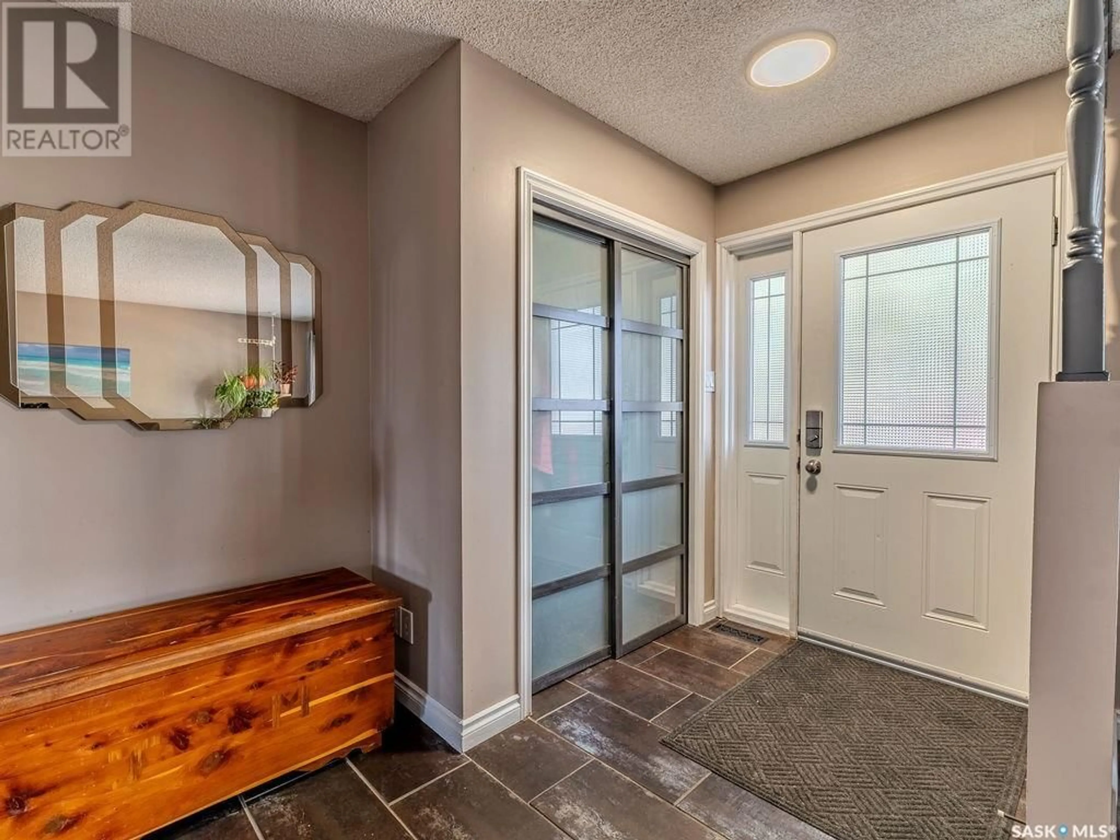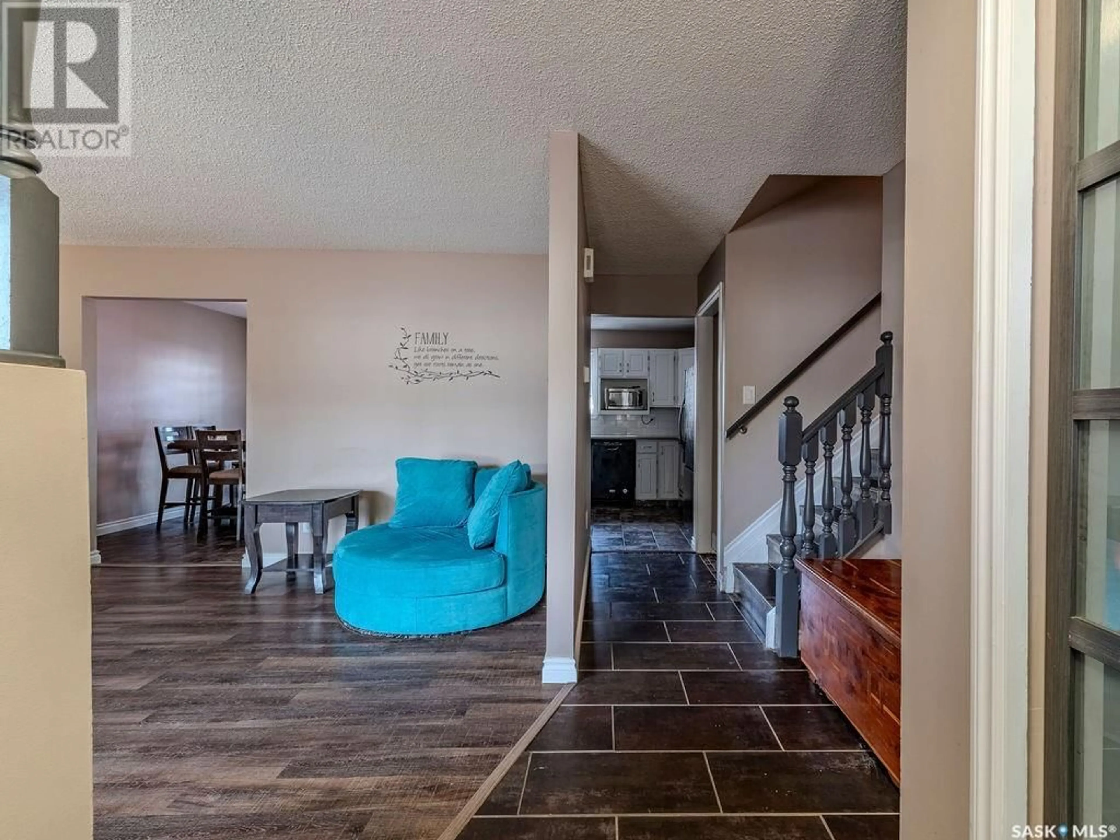435 CHARLEBOIS WAY, Saskatoon, Saskatchewan S7K5J8
Contact us about this property
Highlights
Estimated ValueThis is the price Wahi expects this property to sell for.
The calculation is powered by our Instant Home Value Estimate, which uses current market and property price trends to estimate your home’s value with a 90% accuracy rate.Not available
Price/Sqft$388/sqft
Est. Mortgage$1,932/mo
Tax Amount (2024)$3,806/yr
Days On Market19 days
Description
Beautifully Updated 4-Level Split in Prime Location – 1,158 Sq Ft | 4 Bedrooms | Stunning Backyard Oasis Welcome to this warm and welcoming 4-level split home, offering 1,158 sq ft of thoughtfully updated living space in one of the city’s most sought-after neighborhoods. With 4 spacious bedrooms, this home is ideal for families, professionals, or anyone looking to enjoy both comfort and convenience. Located within walking distance to excellent schools, with all amenities close by, and surrounded by beautiful parks and scenic biking trails, this home offers a lifestyle of ease and outdoor enjoyment. Inside, you’ll find a host of modern upgrades including: Kitchen renovation (2020) with sleek quartz countertops CEW dual-pane Low-E argon-filled windows (2010) for year-round efficiency New shingles (2017) and siding, soffit, fascia, and eavestroughs (2018) for long-lasting durability and curb appeal New water heater (2018) Rubber-paved driveway (2019)—low-maintenance and sharp looking High-efficiency furnace (2022) for modern comfort Upgraded bathrooms, including a Bath Fitter renovation in the main bathroom Refurbished hot tub (2024)—perfect for unwinding at home Upgraded flooring throughout, creating a cohesive and modern feel Step outside and fall in love with the stunning backyard—a true private retreat complete with peaceful ponds, blooming perennials, and a secluded deck area ideal for entertaining, relaxing, or enjoying your morning coffee in serenity. This is a turn-key property that’s been lovingly maintained and beautifully enhanced over the years. A must-see for anyone looking for a solid home in a family-friendly area. Book your private showing today and come experience the perfect blend of comfort, convenience, and charm! (id:39198)
Property Details
Interior
Features
Main level Floor
Living room
14.1 x 15.4Dining room
8.11 x 11.2Kitchen
9.5 x 12.5Foyer
9.4 x 6.2Property History
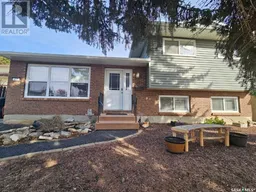 49
49
