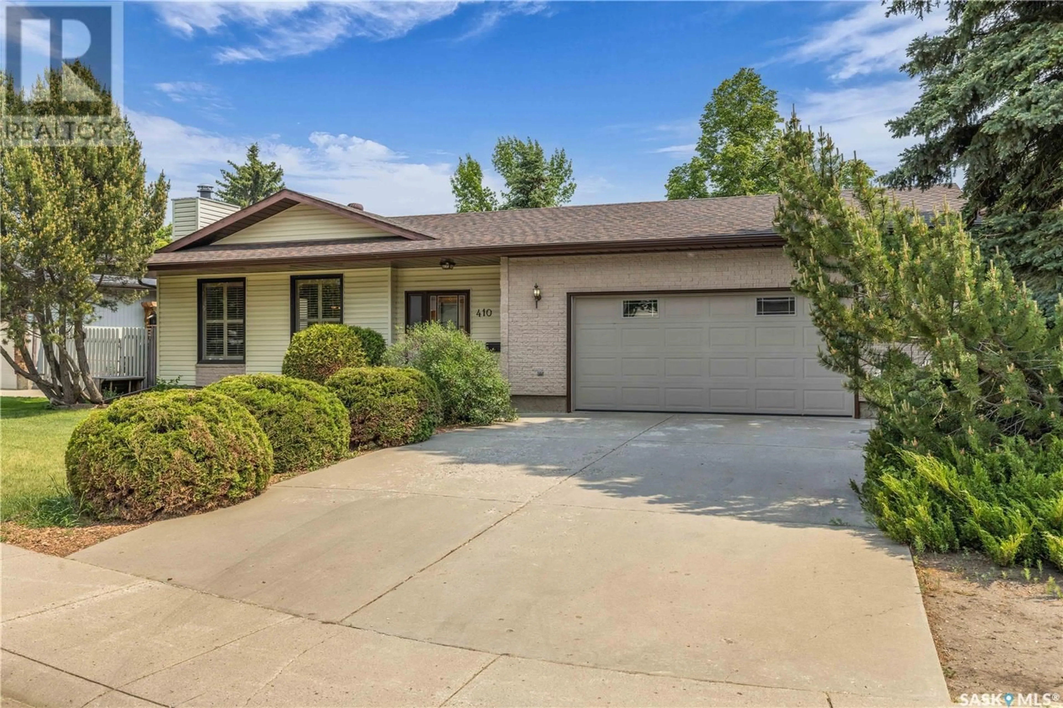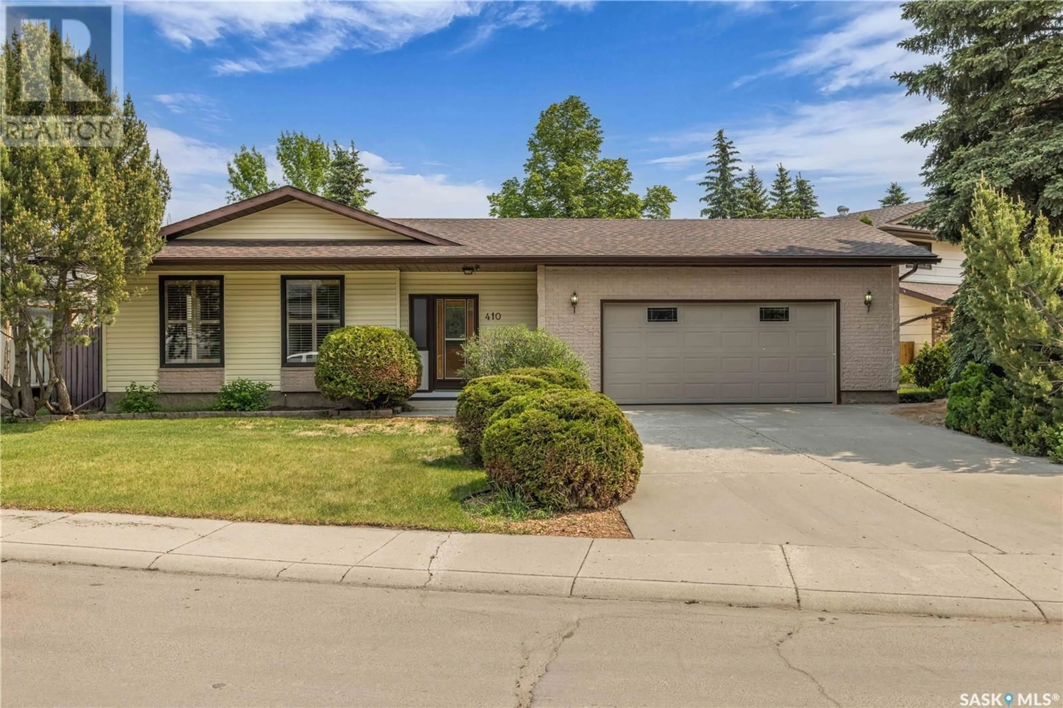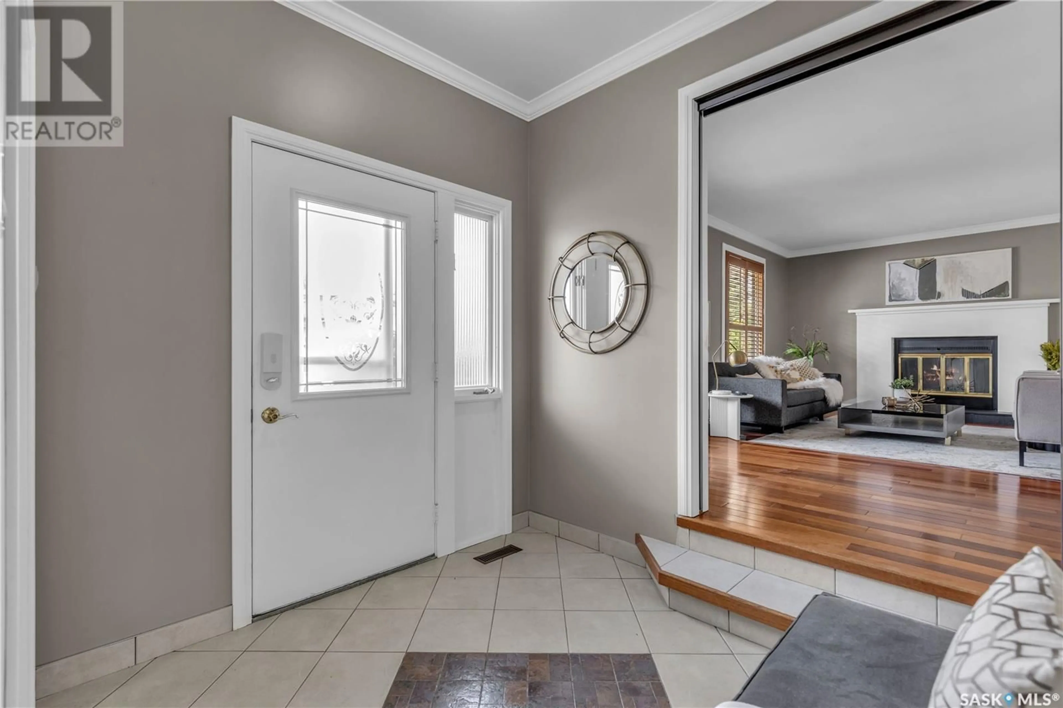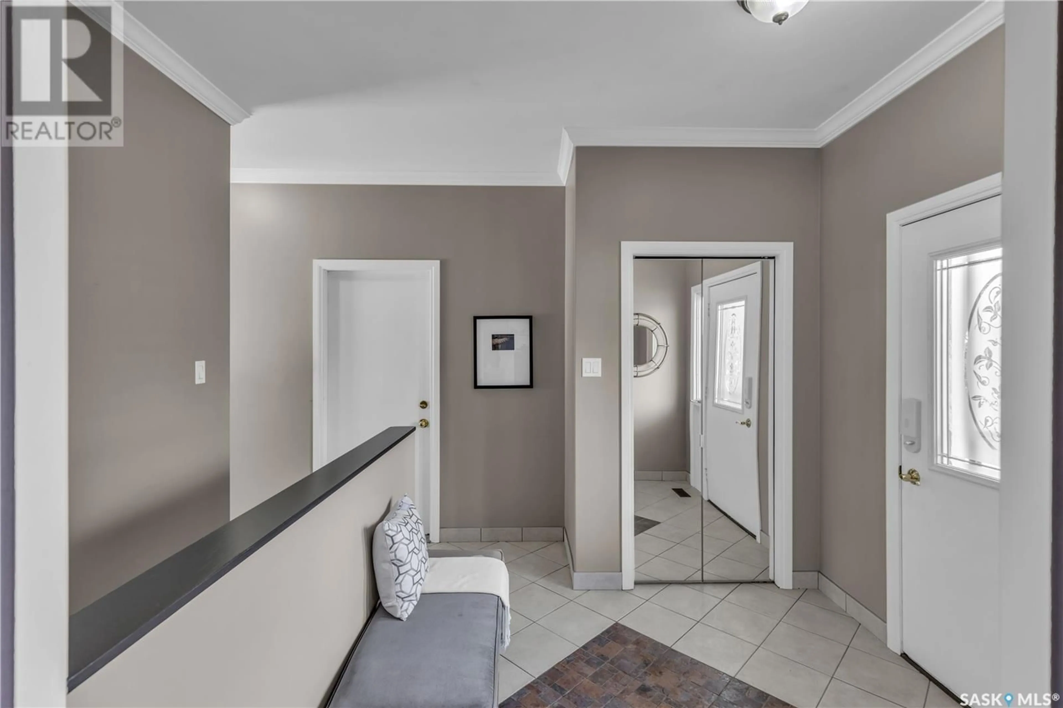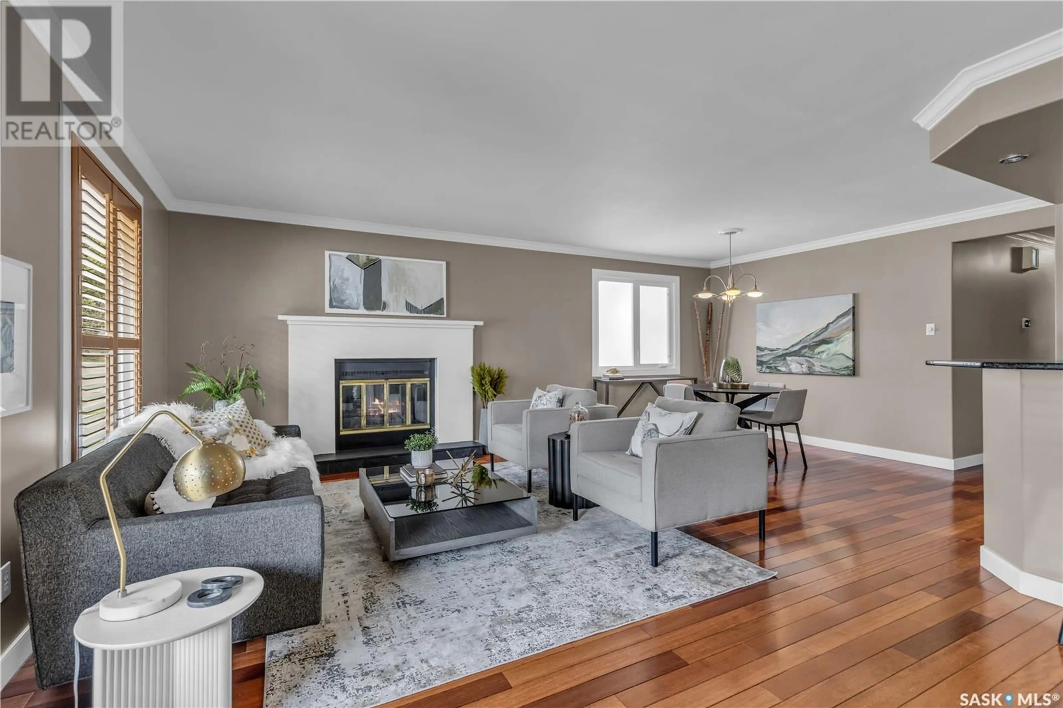410 AE ADAMS WAY, Saskatoon, Saskatchewan S7K5N6
Contact us about this property
Highlights
Estimated ValueThis is the price Wahi expects this property to sell for.
The calculation is powered by our Instant Home Value Estimate, which uses current market and property price trends to estimate your home’s value with a 90% accuracy rate.Not available
Price/Sqft$456/sqft
Est. Mortgage$2,576/mo
Tax Amount (2024)$4,060/yr
Days On Market23 hours
Description
Welcome to 410 AE Adams Way, a beautifully maintained and stylish bungalow tucked into a quiet pocket of Silverwood Heights—ideal for those looking to simplify without compromising on quality or comfort. Thoughtfully designed and move-in ready, this home offers just the right balance of elegance and ease. Step inside to find rich hardwood floors and timeless California shutters that filter in soft natural light, especially magical at golden hour. The cozy living room features a wood-burning fireplace, perfect for quiet evenings. A formal dining area flows into the well-appointed kitchen, complete with granite countertops, peninsula seating, and generous cabinet space. The kitchen window overlooks your private, tree-lined backyard—so peaceful and green. The main floor hosts three bedrooms, including a serene primary suite with walk-in closet and 3-piece ensuite, plus a 4-piece main bath. The lower level offers finished space for hobbies or guests, a home office, and excellent storage. Outside, enjoy a manageable yet lush backyard with raised garden beds, mature trees, and underground sprinklers. Recent updates—furnace, shingles, siding, eavestroughs, and fencing (2024)—mean you can settle in with peace of mind. The heated double attached garage adds convenience all year round. Just a short walk to the river and walking trails, this is a home that offers a manageable lifestyle, privacy, and pride of ownership in equal measure. Be sure to call your favorite Realtor® and arrange for a private showing today.... As per the Seller’s direction, all offers will be presented on 2025-06-11 at 11:00 AM (id:39198)
Property Details
Interior
Features
Main level Floor
Living room
13 x 19.2Dining room
12.6 x 9.2Kitchen
14.4 x 12.4Bedroom
9.2 x 11Property History
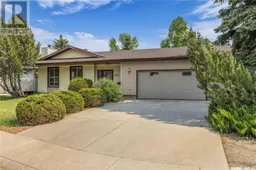 41
41
