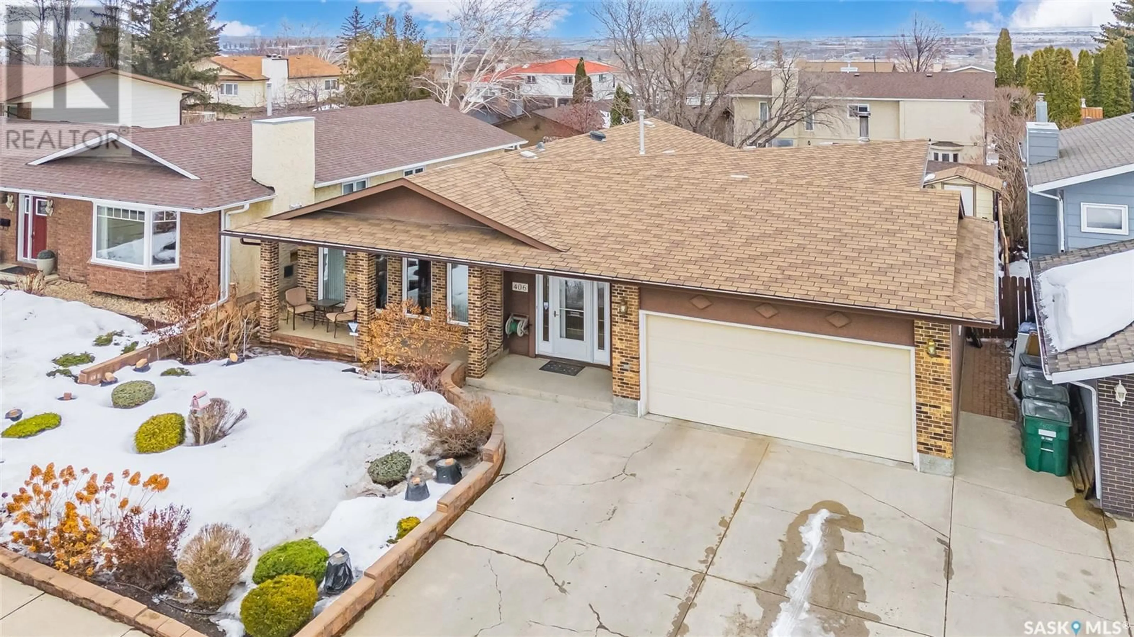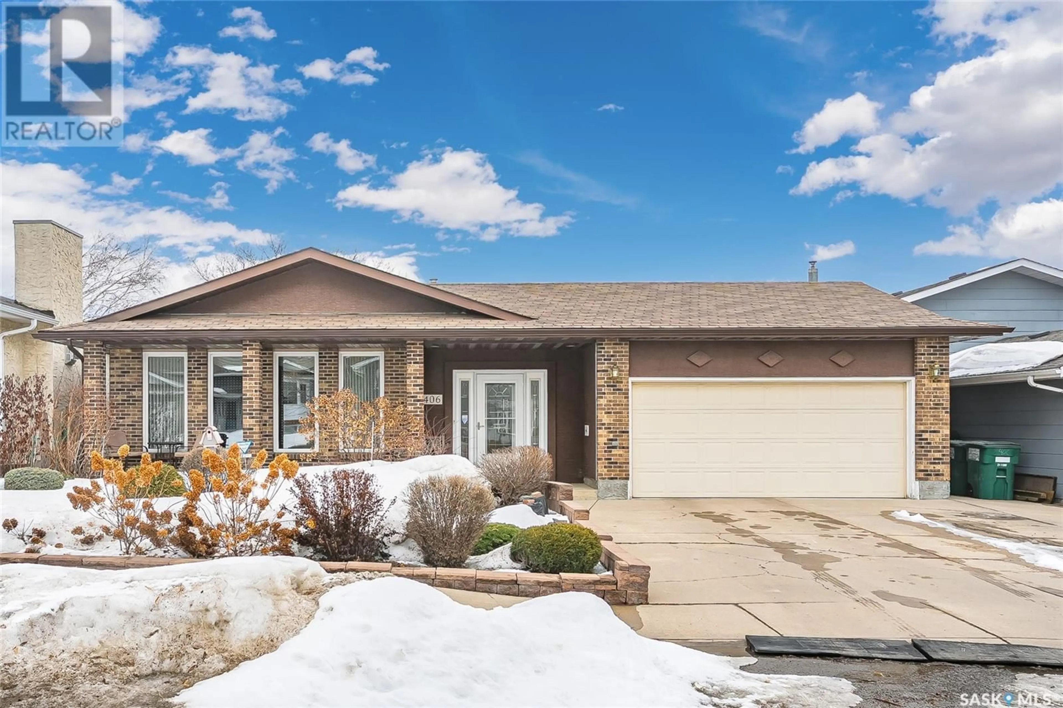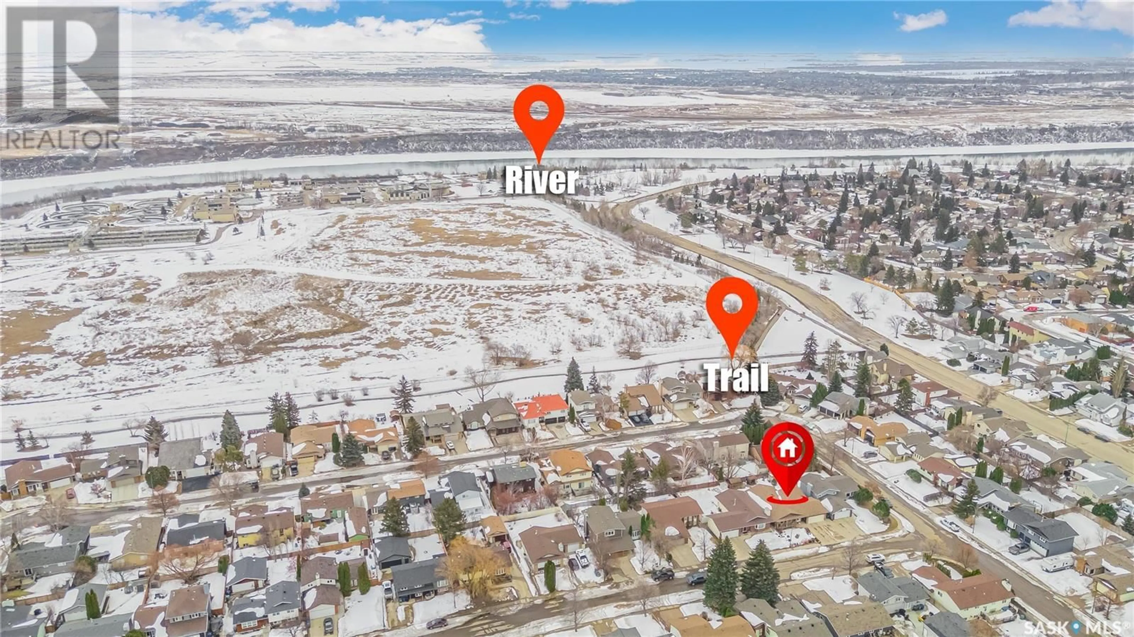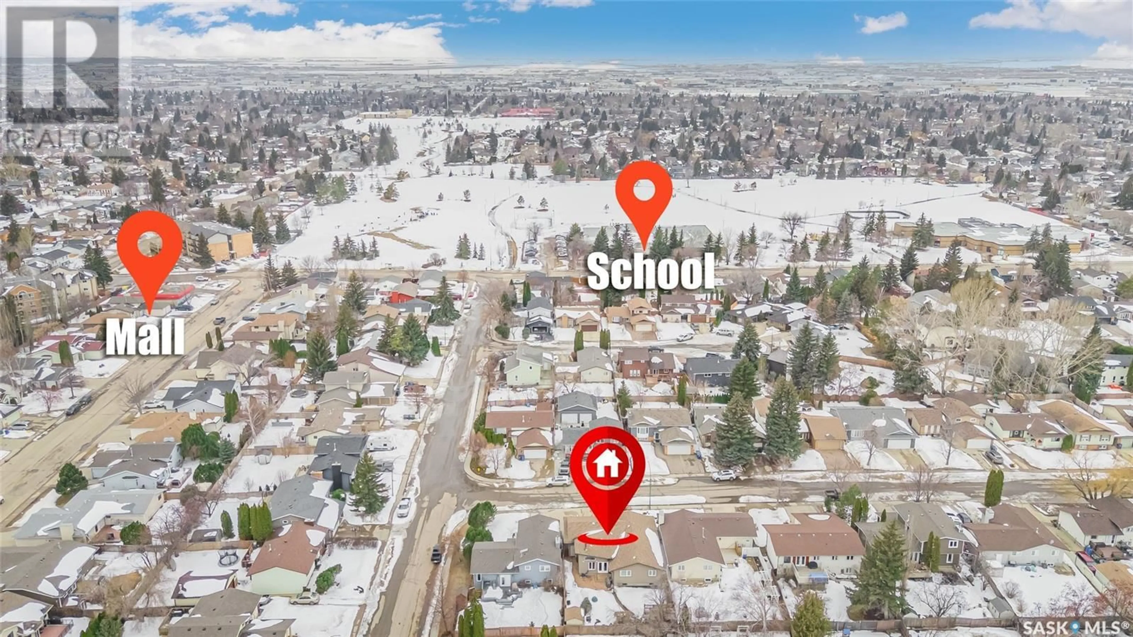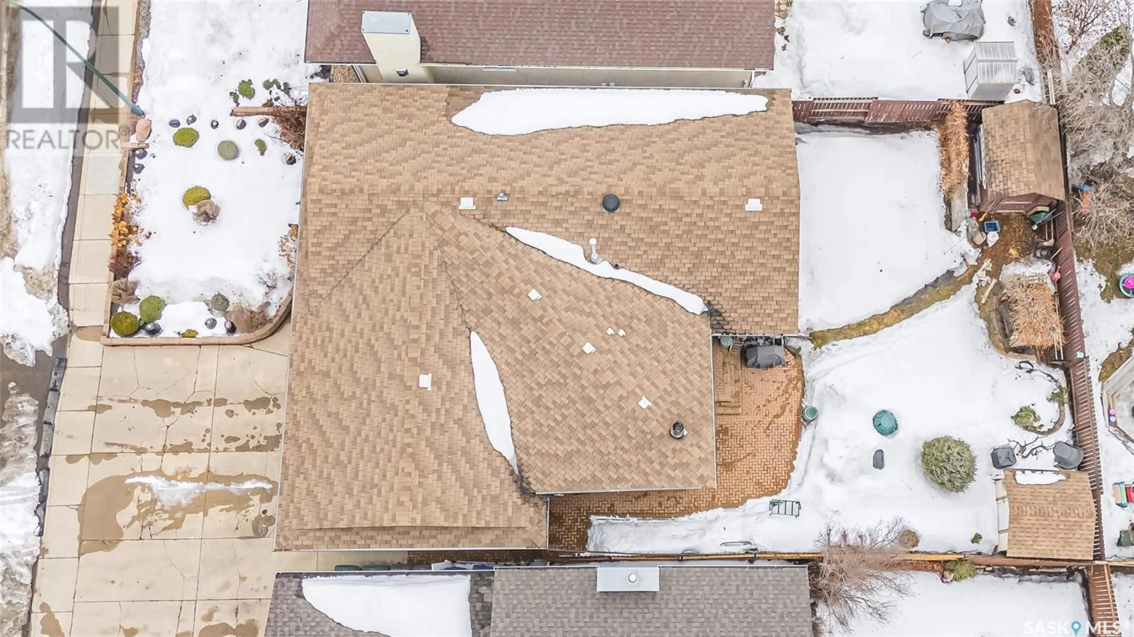406 BALL WAY, Saskatoon, Saskatchewan S7K6E7
Contact us about this property
Highlights
Estimated ValueThis is the price Wahi expects this property to sell for.
The calculation is powered by our Instant Home Value Estimate, which uses current market and property price trends to estimate your home’s value with a 90% accuracy rate.Not available
Price/Sqft$345/sqft
Est. Mortgage$2,490/mo
Tax Amount (2024)$4,411/yr
Days On Market18 days
Description
Immaculate bungalow in prime Silverwood Heights location, just blocks from the River, multiple Elementary Schools & parks. Close proximity to Lawson Heights Mall, Civic Centre, 51st amenities & 2 High Schools. Great family home offering 5 bedrooms, 3 full bathrooms & double attached garage. Sprawling main floor featuring beautiful hardwood floors, brand new carpet in upstairs bedrooms, newer PVC windows (main floor only), new eaves (2024), spacious kitchen with moveable island & upgraded Miele appliances, large main floor laundry room with sink, family room with gorgeous vaulted ceilings, ample natural light, wood burning stove & access to backyard patio. Basement is fully finished with a large family room, 2 bedrooms, 3pc bathroom & multiple storage rooms. Yard has been meticulously landscaped with built-in water spigots (front only), interlocking brick patio & sidewalks, spacious backyard with 2 sheds, built-in pond & garden area. Central air, high-efficient furnace (2022) & high-efficient water heater (2022). (id:39198)
Property Details
Interior
Features
Main level Floor
Foyer
7’3 x 8’Living room
11’9 x 18’3Dining room
9’3 x 12’Kitchen
12’6 x 13’Property History
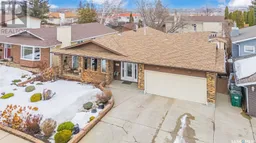 50
50
