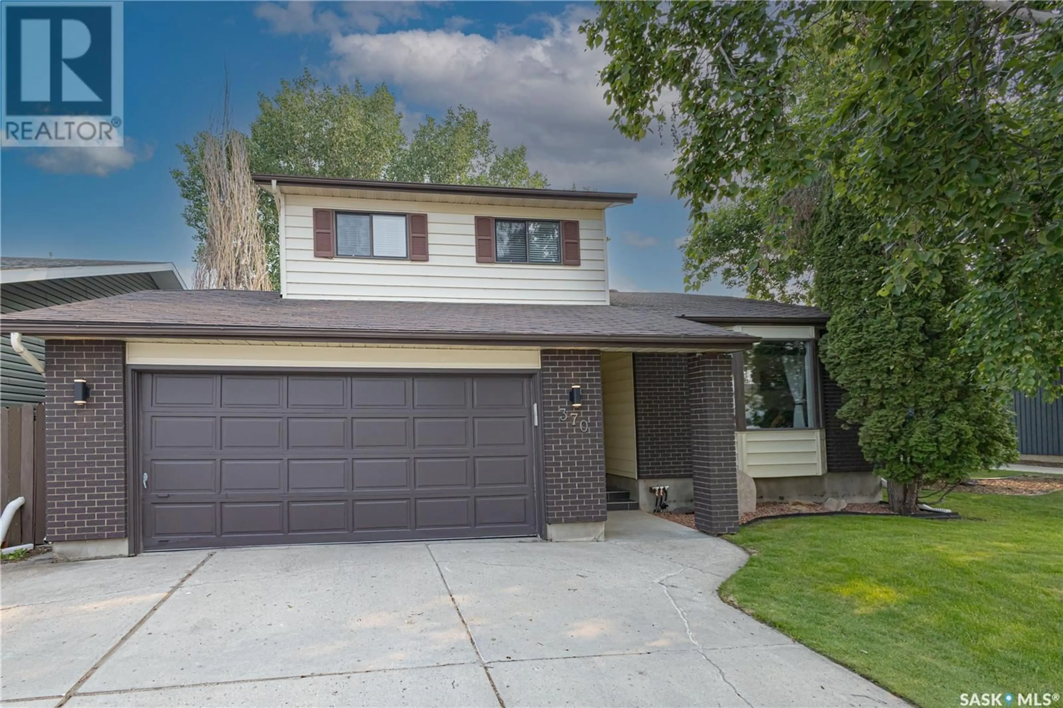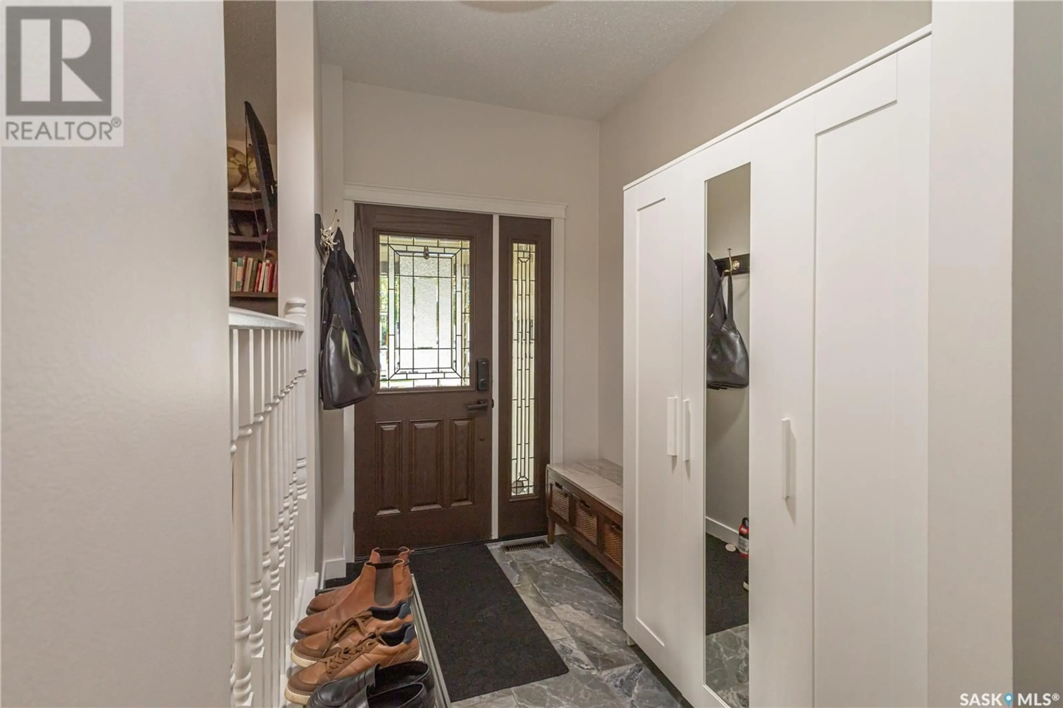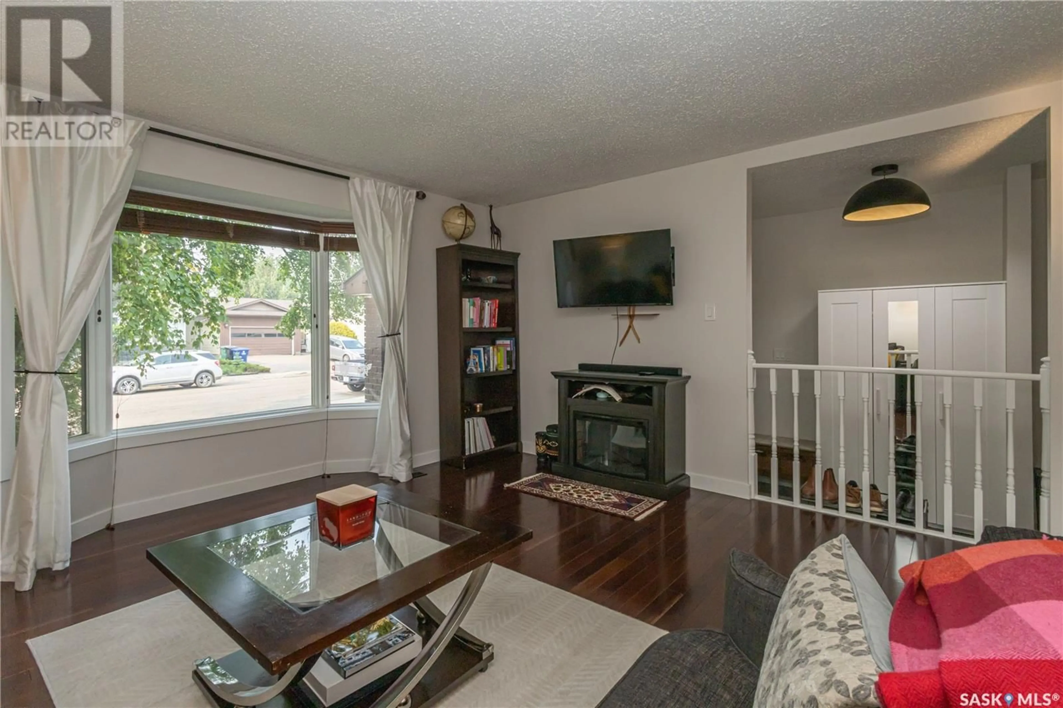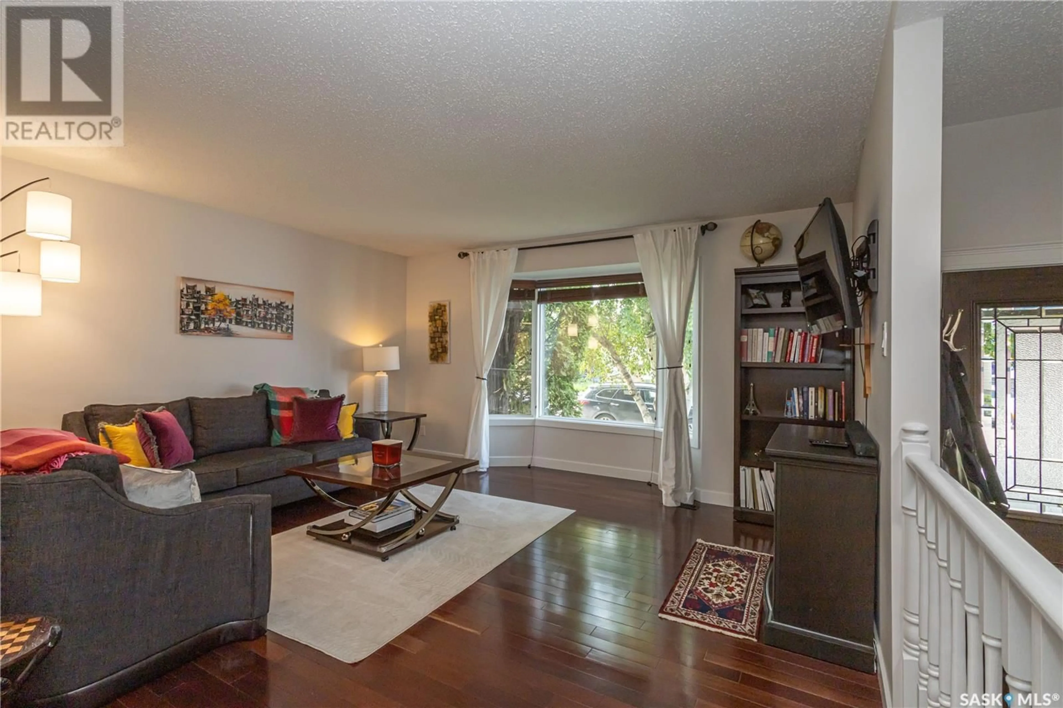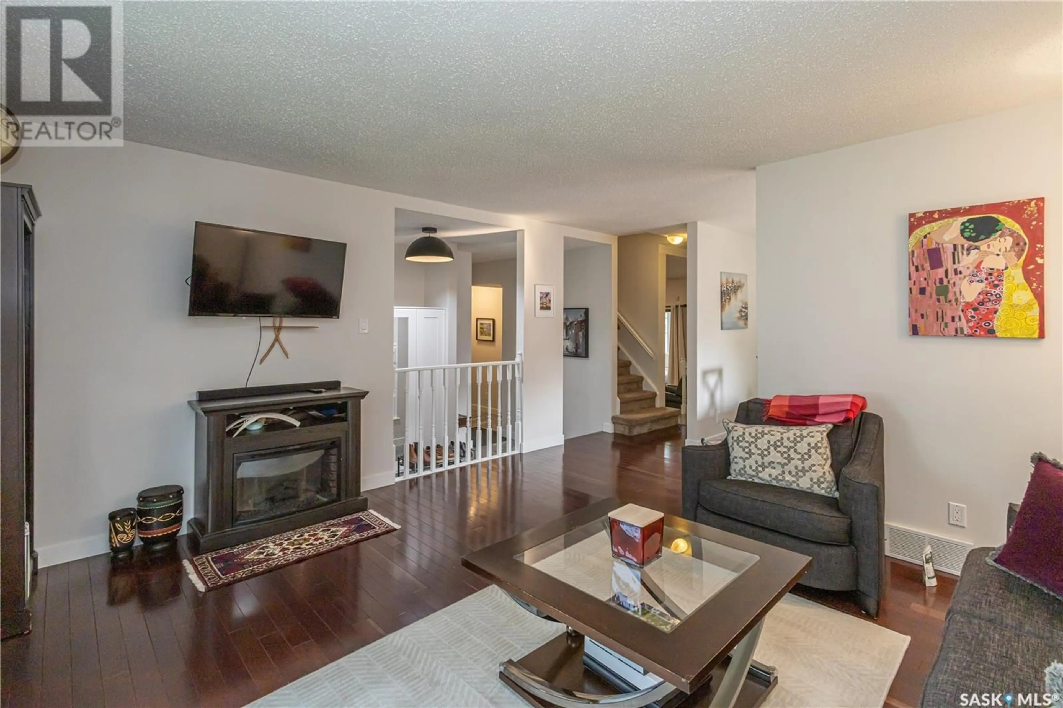370 MARCOTTE CRESCENT, Saskatoon, Saskatchewan S7K7N8
Contact us about this property
Highlights
Estimated ValueThis is the price Wahi expects this property to sell for.
The calculation is powered by our Instant Home Value Estimate, which uses current market and property price trends to estimate your home’s value with a 90% accuracy rate.Not available
Price/Sqft$324/sqft
Est. Mortgage$2,362/mo
Tax Amount (2025)$4,618/yr
Days On Market22 hours
Description
Welcome to 370 Marcotte Crescent, nestled in the desirable Silverwood Heights neighbourhood. This spacious and well-maintained home offers 3 bedrooms, 4 bathrooms, and a sunken family room featuring a cozy wood fireplace and accent shelving. The kitchen includes a handy pantry, motion sensor under cabinet lighting (near the paper towel) and a movable island for added flexibility, while the separate dining room and formal living room provide the perfect spaces for entertaining. Convenient main floor laundry adds to the home's thoughtful layout. One of the standout features is the beautiful 3-season sunroom, boasting wall-to-wall windows that overlook the beautifully landscaped backyard. The backyard is fully fenced and has automatic underground sprinklers to front & back lawn and flower bed. Upstairs, the large primary bedroom includes a custom walk-through closet and a private 4-piece en-suite. Two additional bedrooms and another full bathroom complete the upper level. The fully finished basement offers even more living space, complete with a stylish wet bar, spacious recreation/family room, wine cellar, updated 3-piece bathroom, and plenty of storage. All appliances and window treatments included. Buyer and Buyer’s Agent to verify all measurements. Contact your REALTOR® today to schedule your private showing!... As per the Seller’s direction, all offers will be presented on 2025-06-17 at 6:30 PM (id:39198)
Property Details
Interior
Features
Basement Floor
3pc Bathroom
Storage
Other
Other
33 x 14.3Property History
 49
49
