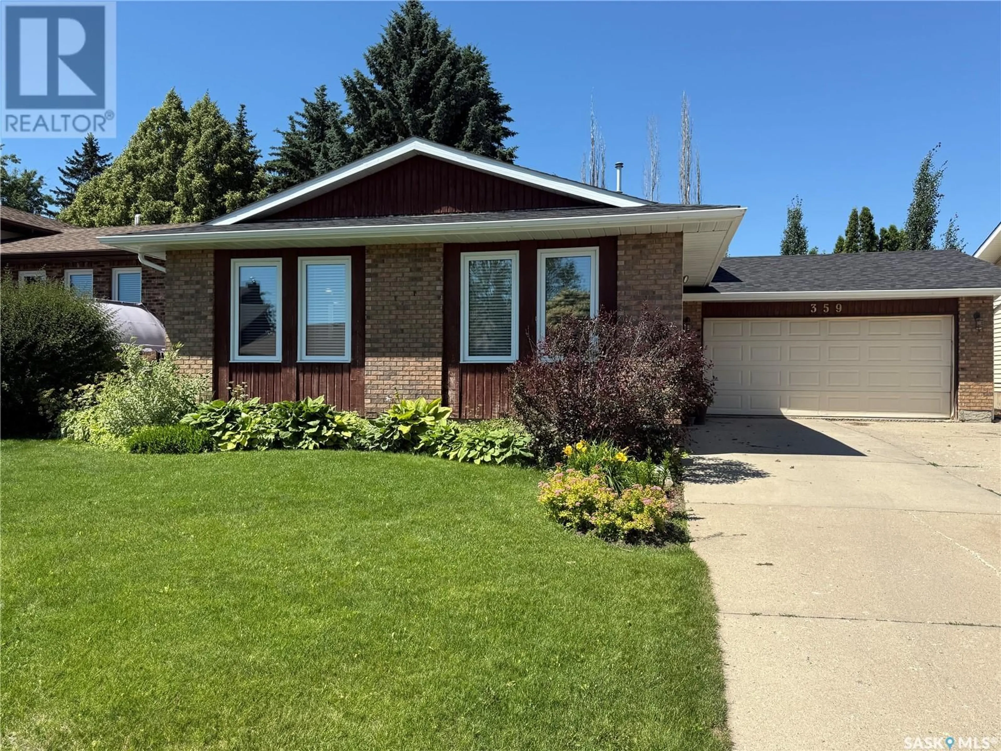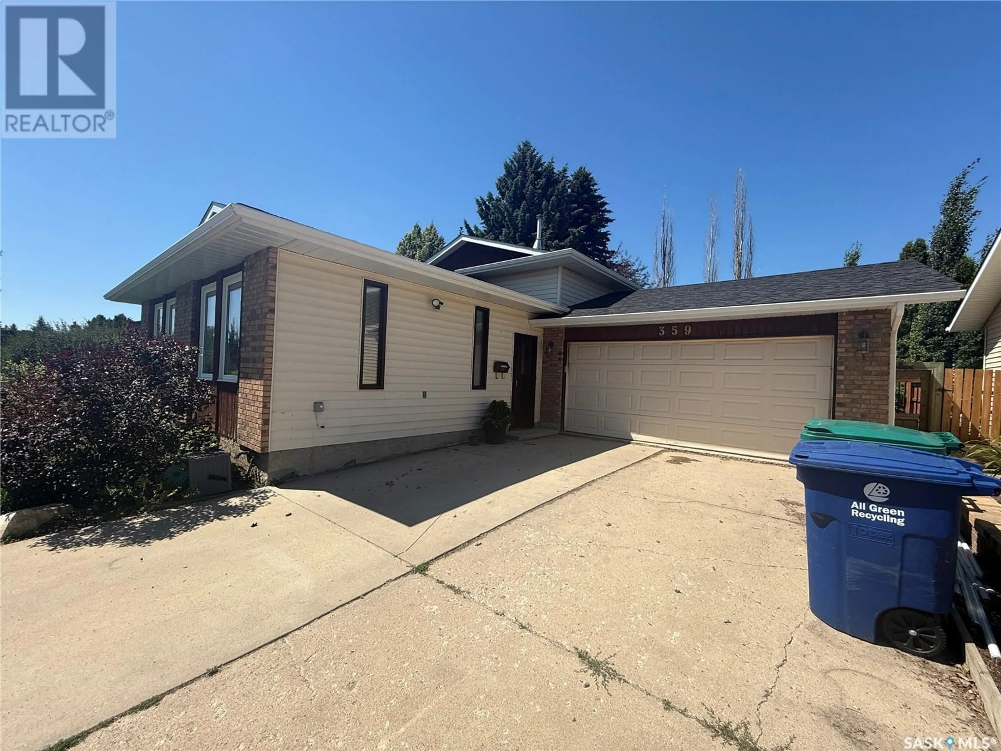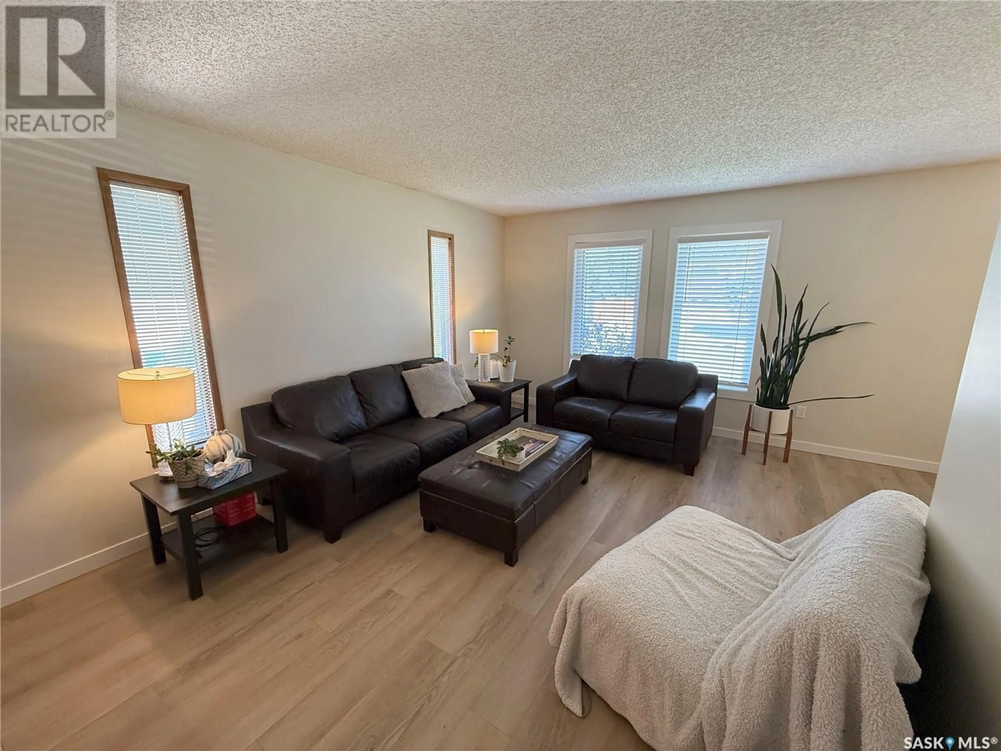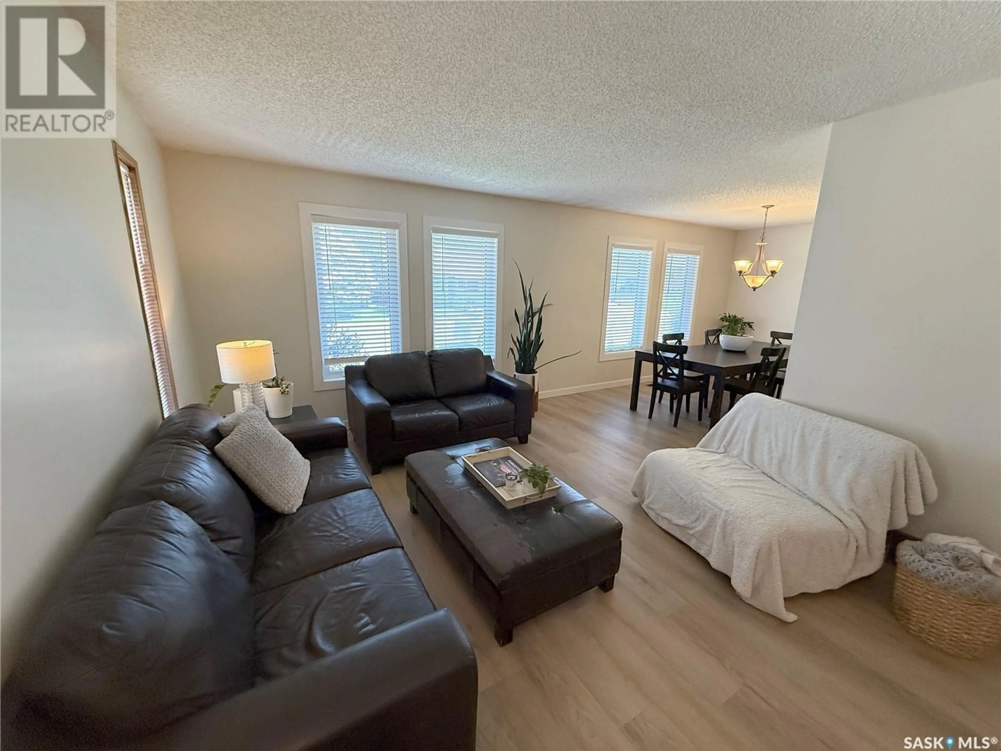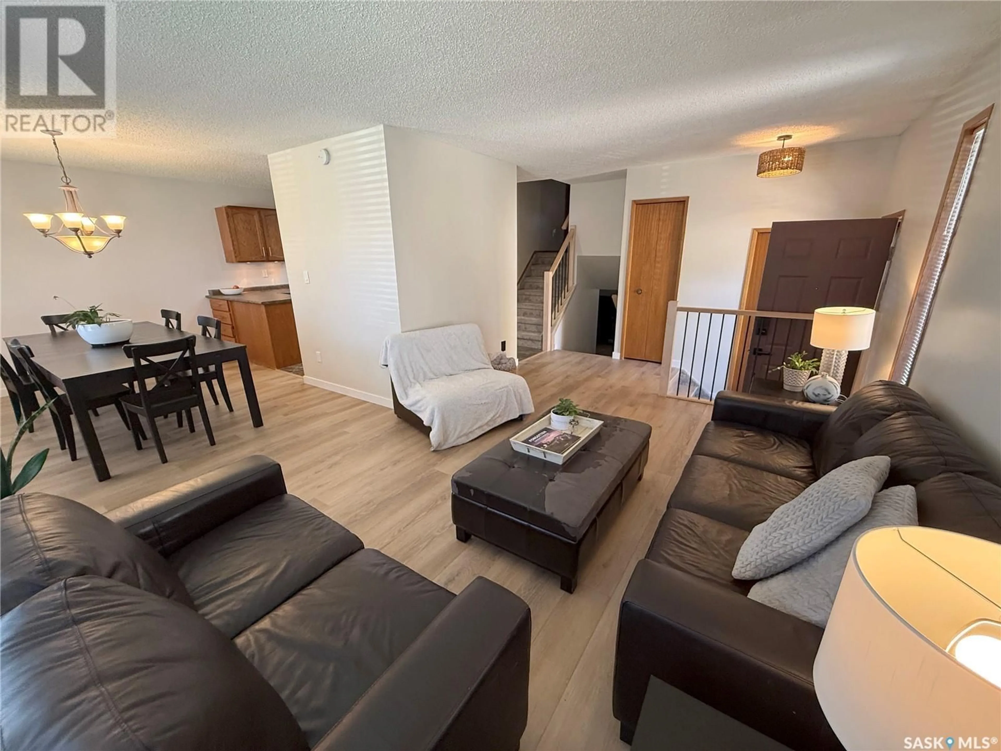359 VERBEKE ROAD, Saskatoon, Saskatchewan S7K6J2
Contact us about this property
Highlights
Estimated valueThis is the price Wahi expects this property to sell for.
The calculation is powered by our Instant Home Value Estimate, which uses current market and property price trends to estimate your home’s value with a 90% accuracy rate.Not available
Price/Sqft$407/sqft
Monthly cost
Open Calculator
Description
Welcome to 359 Verbeke Cres in sought after Silverwood Heights! 1160 sq ft fully developed 4 level split in Silverwood Heights. 3 bedrooms on the upper level, the primary has a 3 piece ensuite. Third level has family room with wood burning fireplace, 3 piece bath / laundry combo and direct entry to the garage. The 4th level is developed with a bedroom, den, mechanical and cold storage. Upgrades include shingles, eaves, facia, some windows, hi efficient furnace, flooring and railings. Mature private yard featuring covered patio with hot tub and large deck. Close to 4 elementary schools, 2 high schools, Meewasin trail, the river and all the amenities of the north end. (id:39198)
Property Details
Interior
Features
Main level Floor
Living room
16' x 12'Kitchen
13' x 12'Dining room
13' x 12'Property History
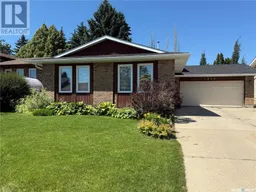 40
40
