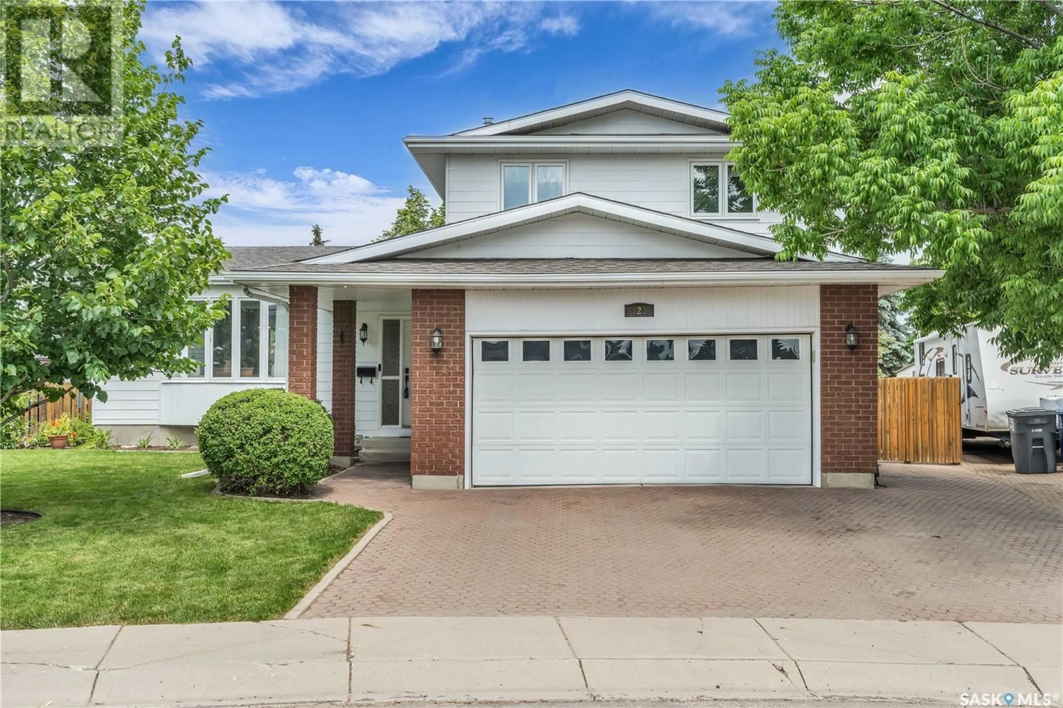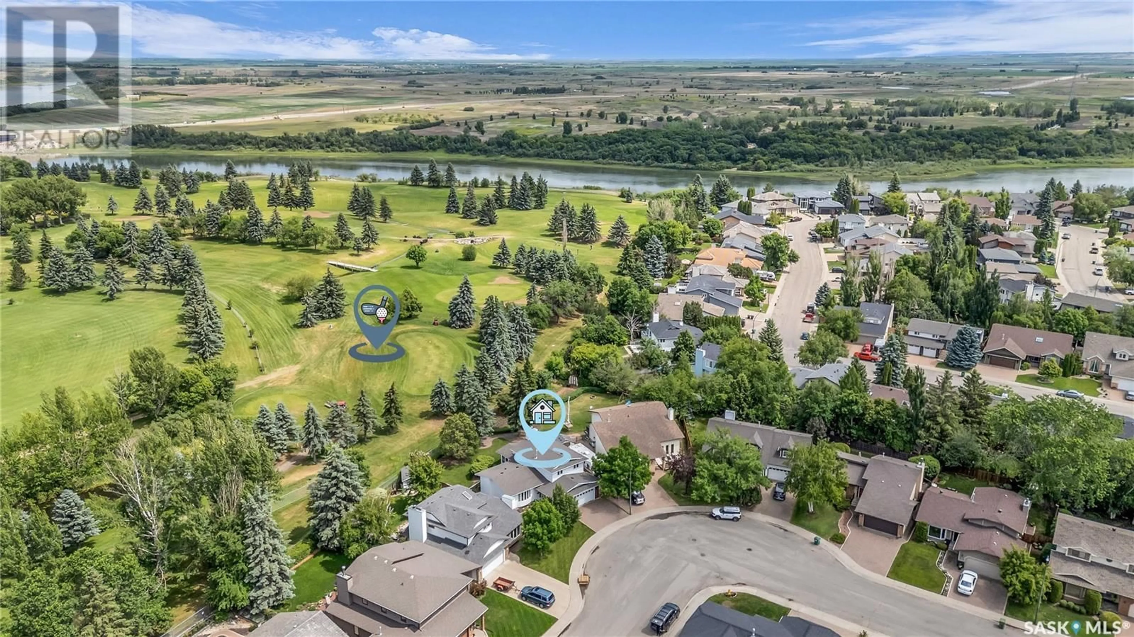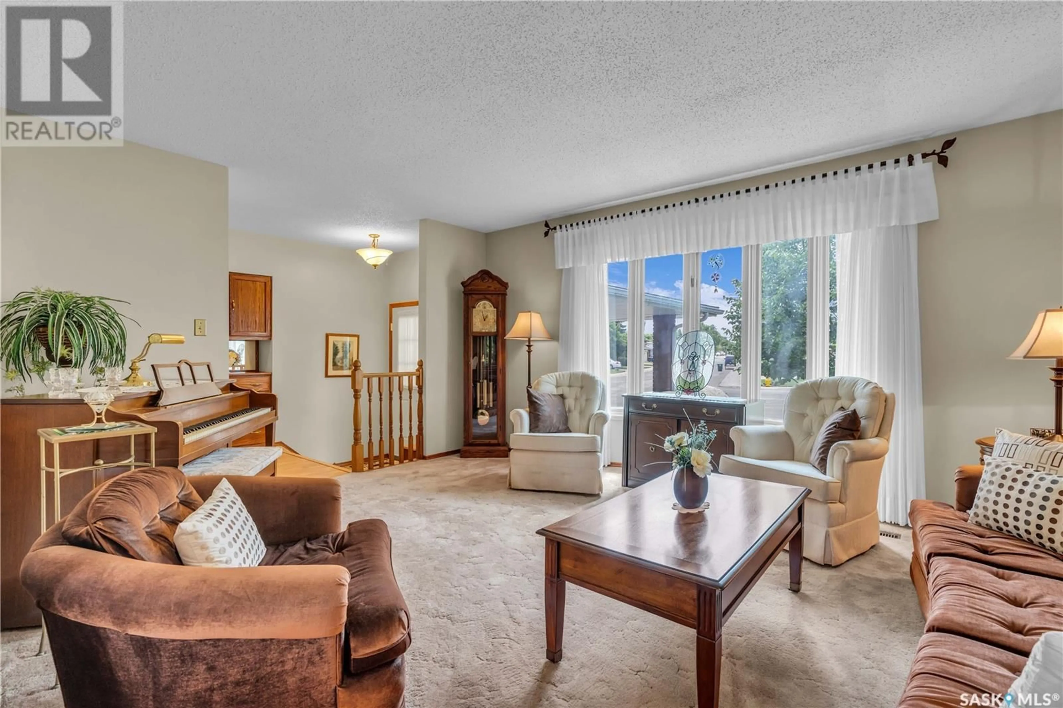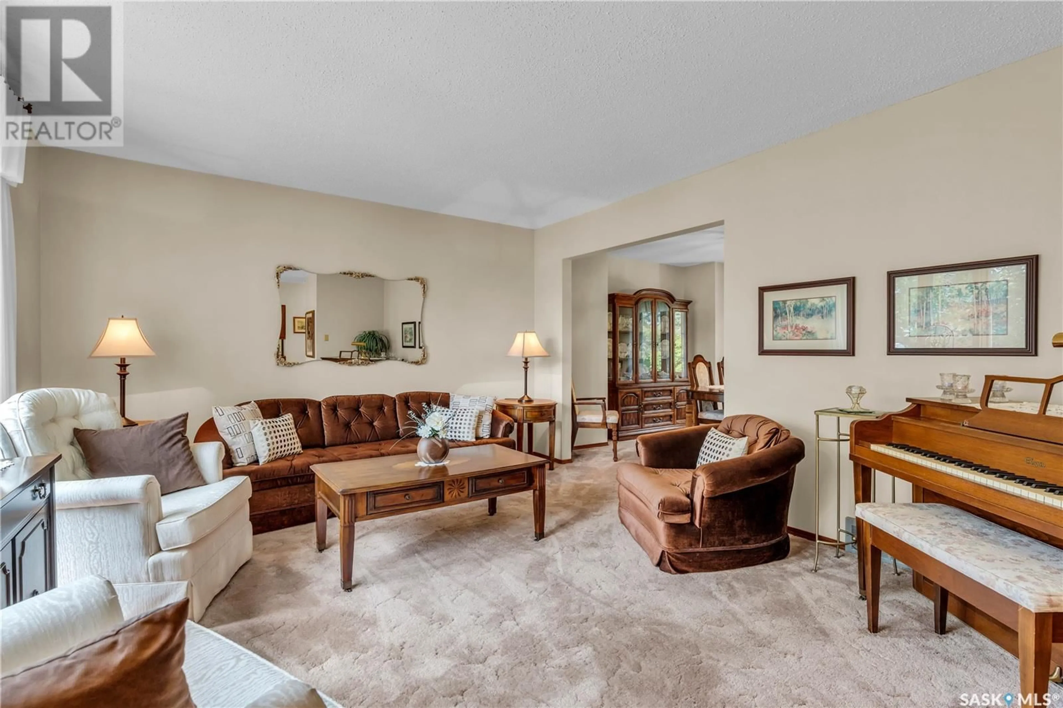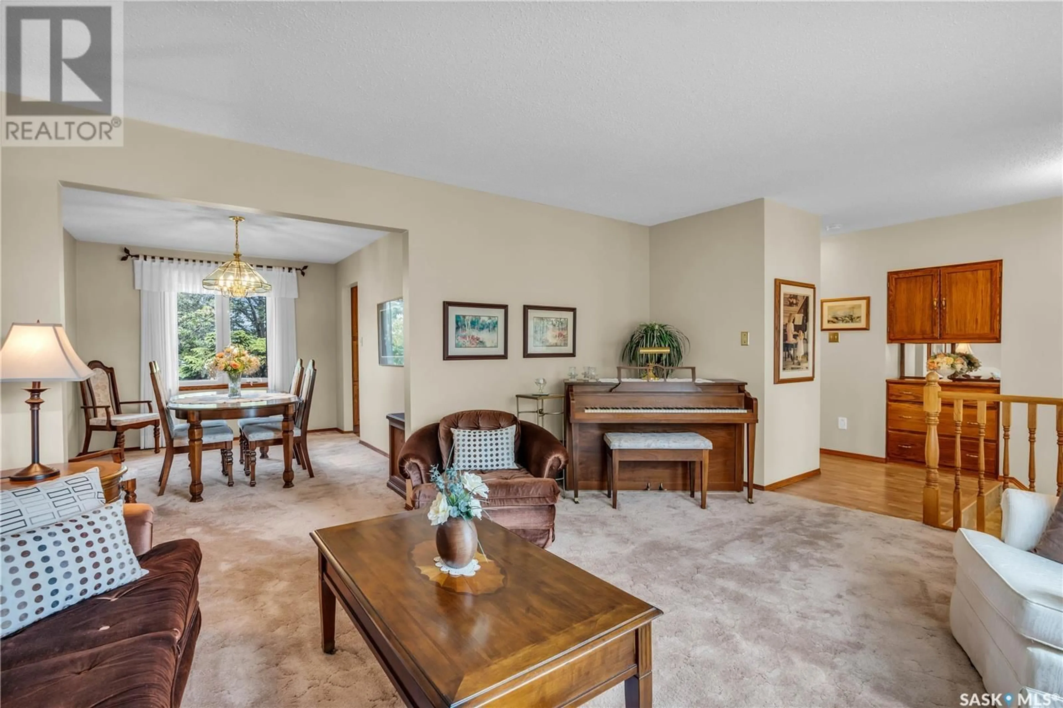323 ZEMAN CRESCENT, Saskatoon, Saskatchewan S7K7W6
Contact us about this property
Highlights
Estimated ValueThis is the price Wahi expects this property to sell for.
The calculation is powered by our Instant Home Value Estimate, which uses current market and property price trends to estimate your home’s value with a 90% accuracy rate.Not available
Price/Sqft$409/sqft
Est. Mortgage$3,113/mo
Tax Amount (2025)$5,068/yr
Days On Market2 days
Description
Beautifully maintained home located on a desirable corner lot backing Silverwood Golf Course. The main floor of the home features a spacious living room, formal dining room and a large kitchen with plenty of cabinet space. The kitchen opens up to the sunken family room with a wood burning fireplace. Adjacent to the family room is a cozy 3 season sunroom surrounded by windows and has a hot tub. A practical main floor laundry and 2 piece bathroom are located by the double attached garage entrance. Upstairs there are 3 generous sized bedrooms and a full piece bathroom. The primary bedroom has great views and a walk-in closet and 3 piece ensuite. The basement is thoughtfully finished with two additional bedrooms, family room and a fun-filled games room with full bathroom. There is lots of storage in the basement and the games room was designed to be lower into the ground to accommodate proper head room. Backing directly onto the golf course, this home enjoys serene views with gorgeous landscaping and privacy. The expansive backyard on a large corner lot offers an unmatched sense of tranquility which will last all year long. Pride of ownership is evident throughout in this original owner home.... As per the Seller’s direction, all offers will be presented on 2025-06-25 at 1:00 PM (id:39198)
Property Details
Interior
Features
Main level Floor
Kitchen
13 x 13Dining room
Living room
12'8 x 16Family room
20'2 x 11'10Property History
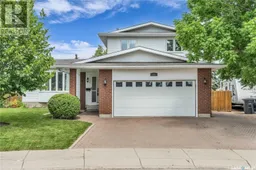 50
50
