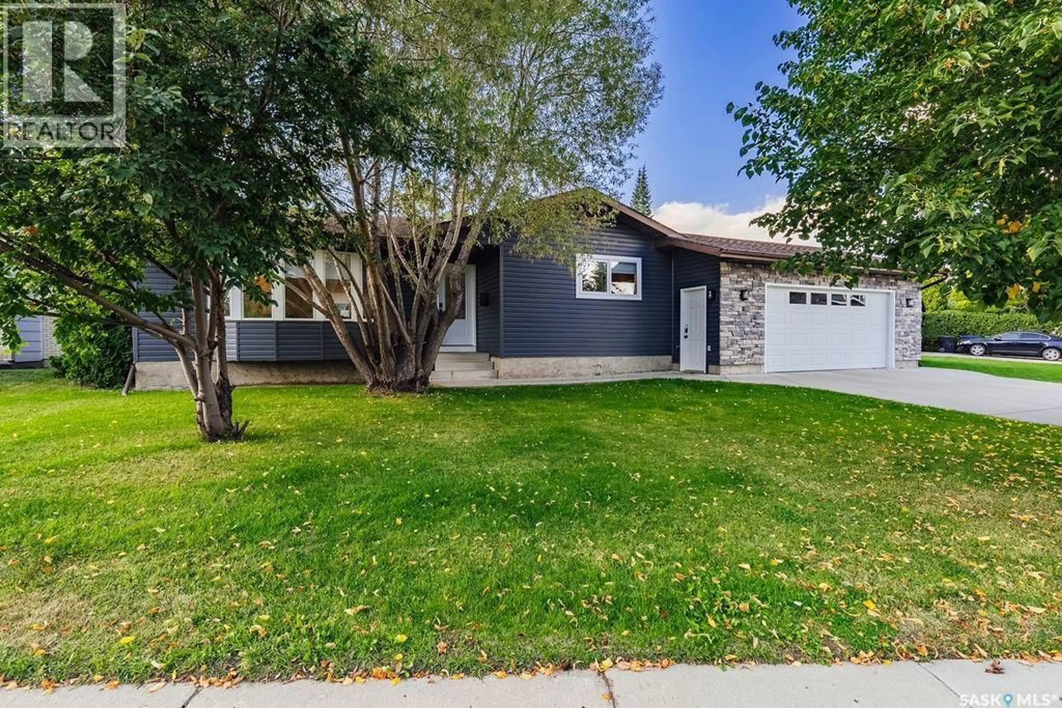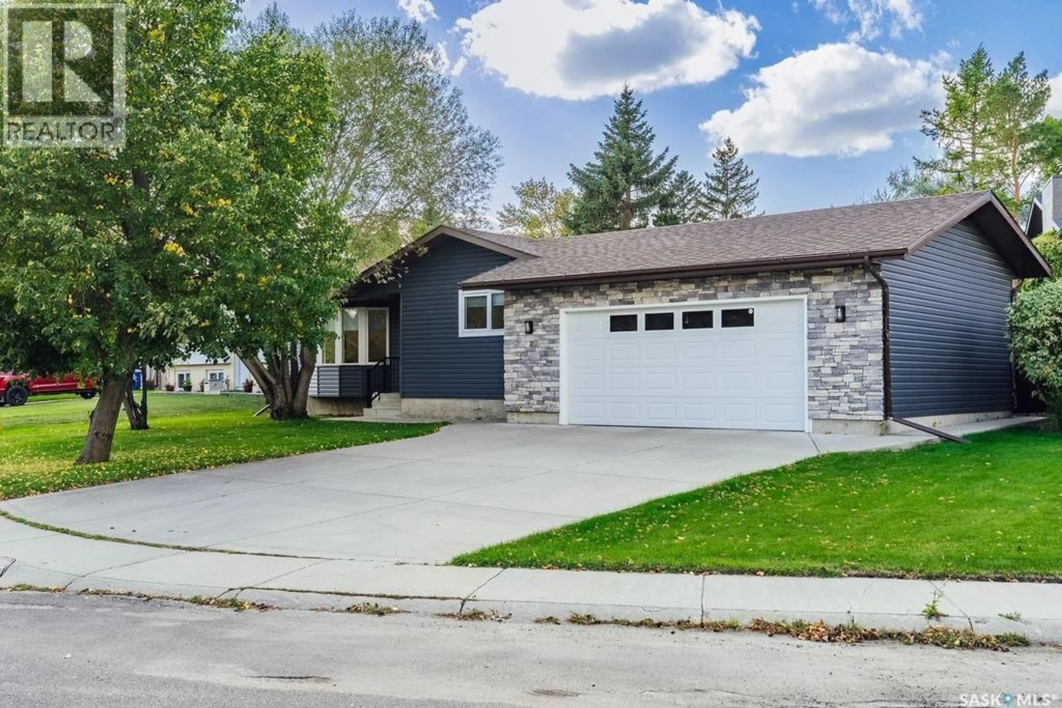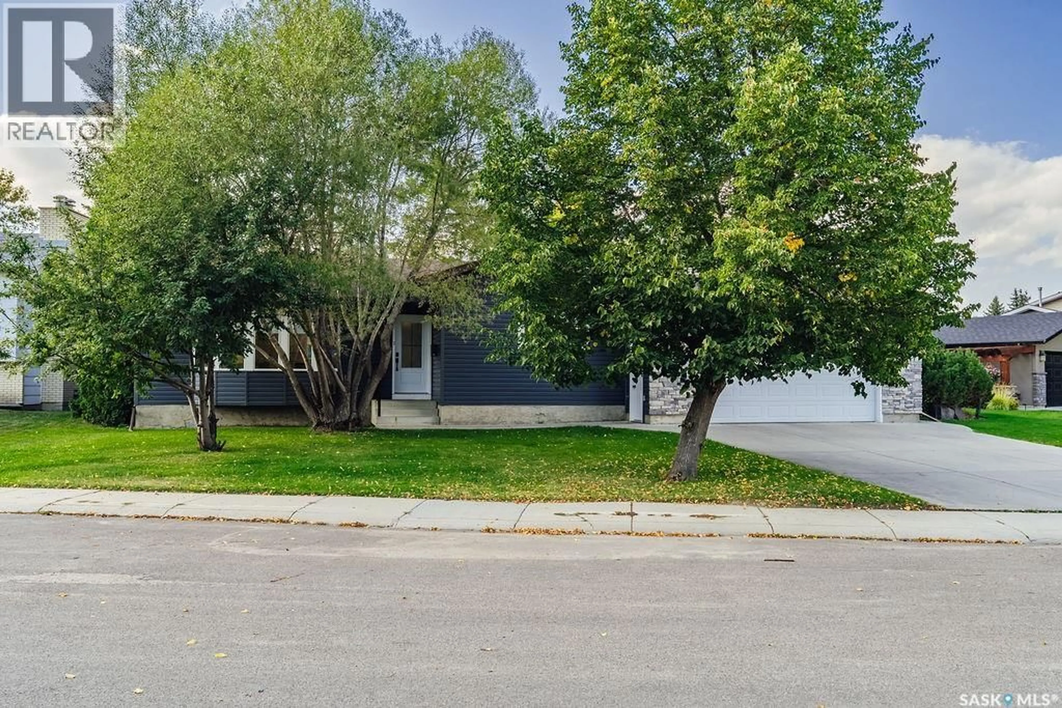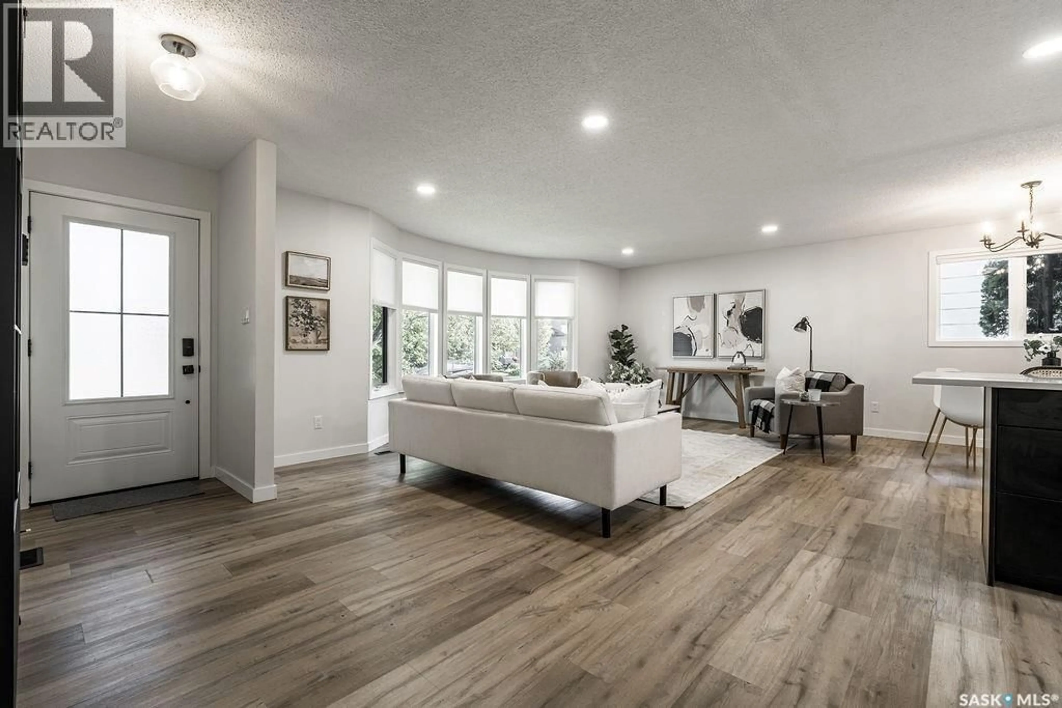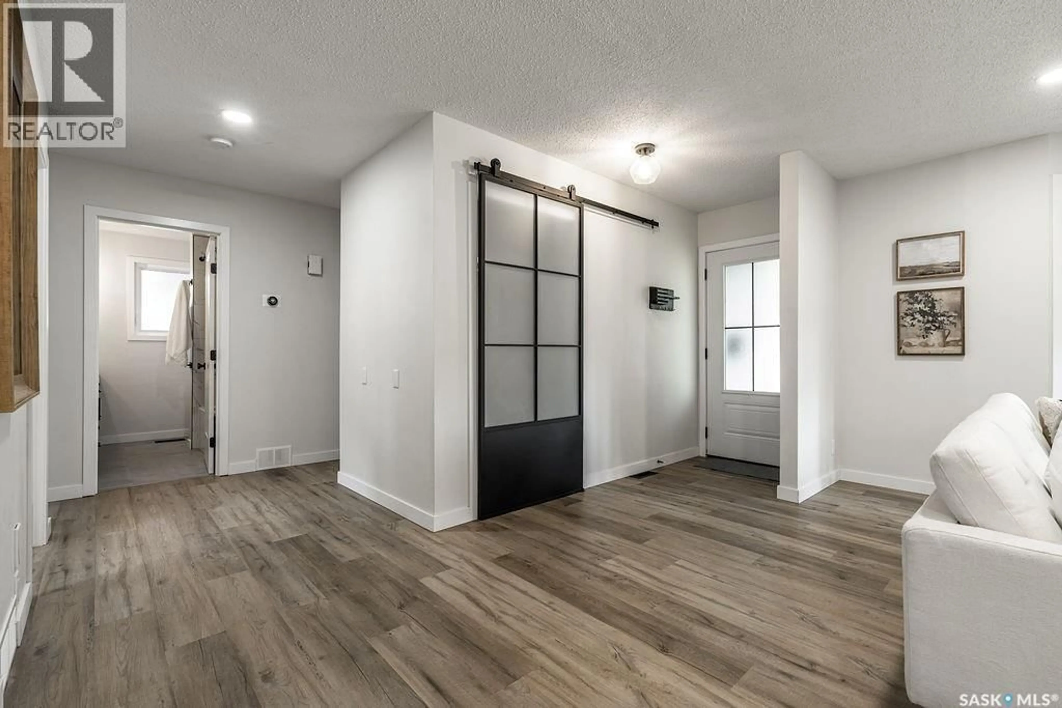322 STECHISHIN WAY, Saskatoon, Saskatchewan S7K5R1
Contact us about this property
Highlights
Estimated valueThis is the price Wahi expects this property to sell for.
The calculation is powered by our Instant Home Value Estimate, which uses current market and property price trends to estimate your home’s value with a 90% accuracy rate.Not available
Price/Sqft$488/sqft
Monthly cost
Open Calculator
Description
Welcome to 322 Stechishin Way in the heart of Silverwood Heights! This beautifully updated 1,228 sq. ft. bungalow is move-in ready and offers style, comfort, and an unbeatable location. The main floor boasts a spacious and bright living/dining area with a bay window overlooking the mature, tree-filled front yard. The new kitchen features quartz countertops, stainless steel appliances, a stylish tile backsplash, and a large eat-up island—perfect for entertaining. Three bedrooms are on the main, including a primary suite with its own two-piece ensuite, along with a fully renovated four-piece bathroom. The lower level is fully finished and offers an expansive family room, an additional large bedroom, a fully renovated four-piece bathroom, and a generous laundry room with extra storage space. Modern updates throughout include central air conditioning and central vac. Outside, enjoy the large, fully fenced backyard with a deck and beautiful mature trees, offering both shade and privacy. A spacious attached double garage provides plenty of parking and storage. Ideally located within walking distance to elementary and high schools, the Meewasin trails, and the river, this home combines convenience with charm. A rare find in Silverwood Heights—don’t miss your chance to make it yours! (id:39198)
Property Details
Interior
Features
Main level Floor
Kitchen
12'5 x 13'4Dining room
10'7 x 9Living room
19'2 x 10'10Bedroom
7'11 x 11'5Property History
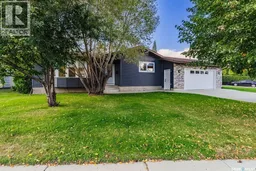 43
43
