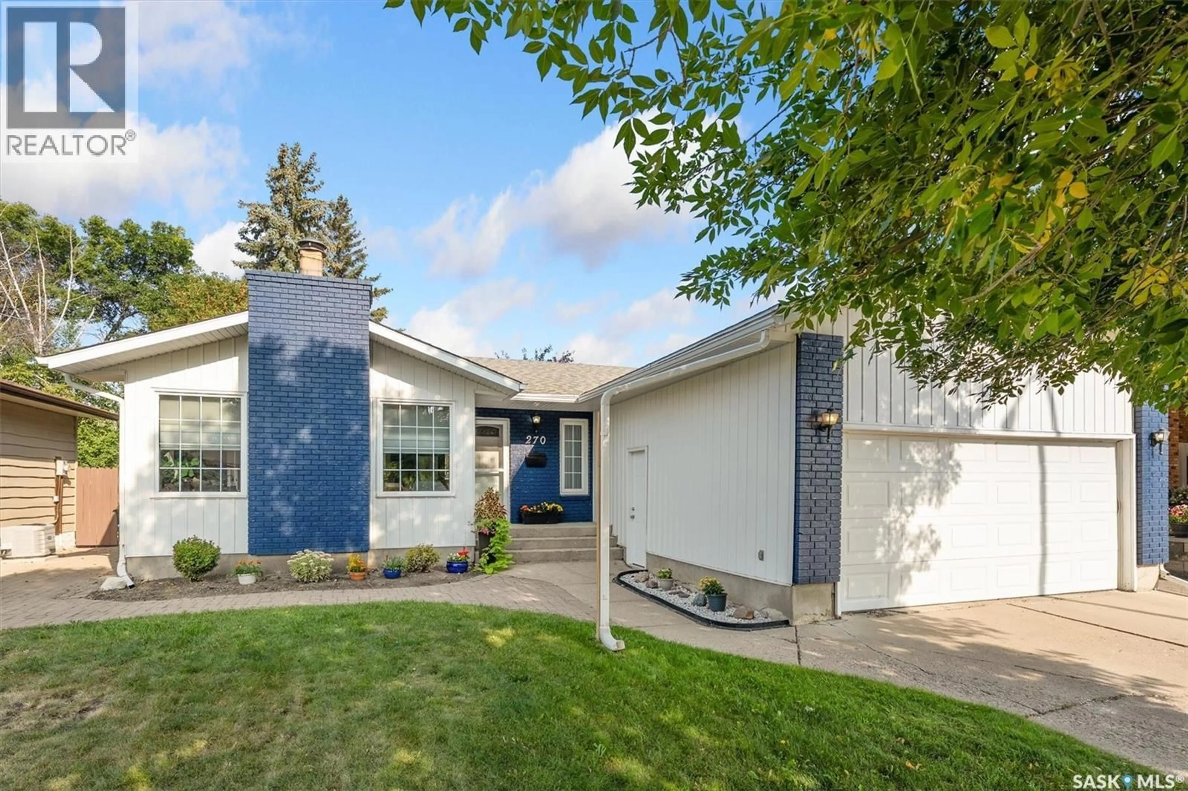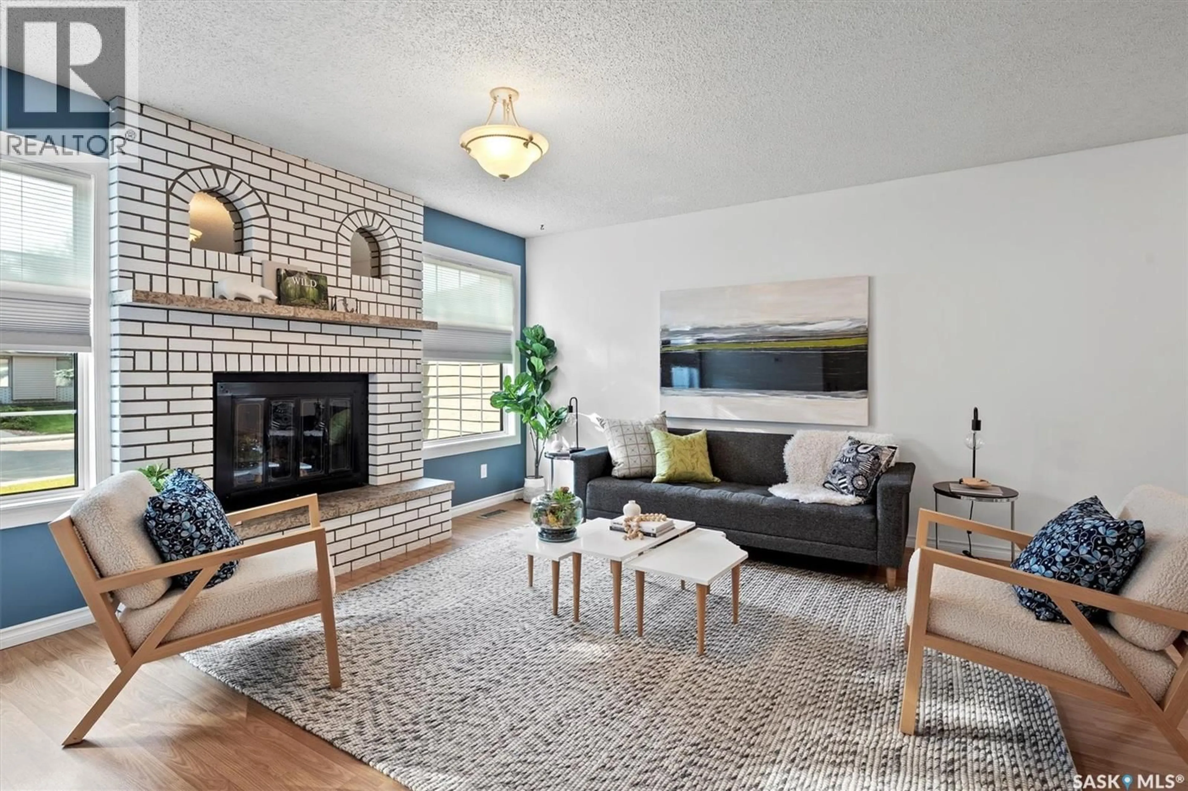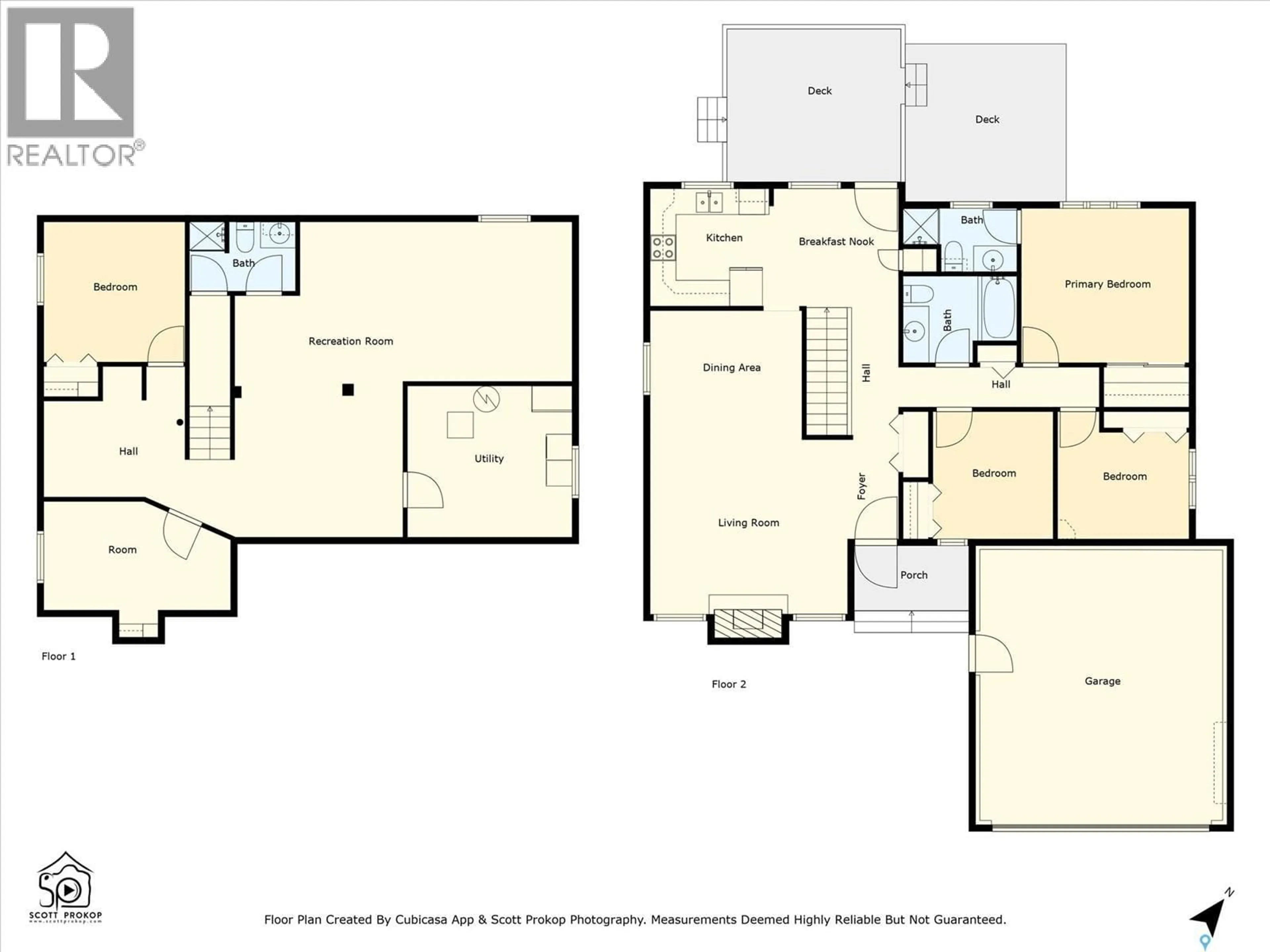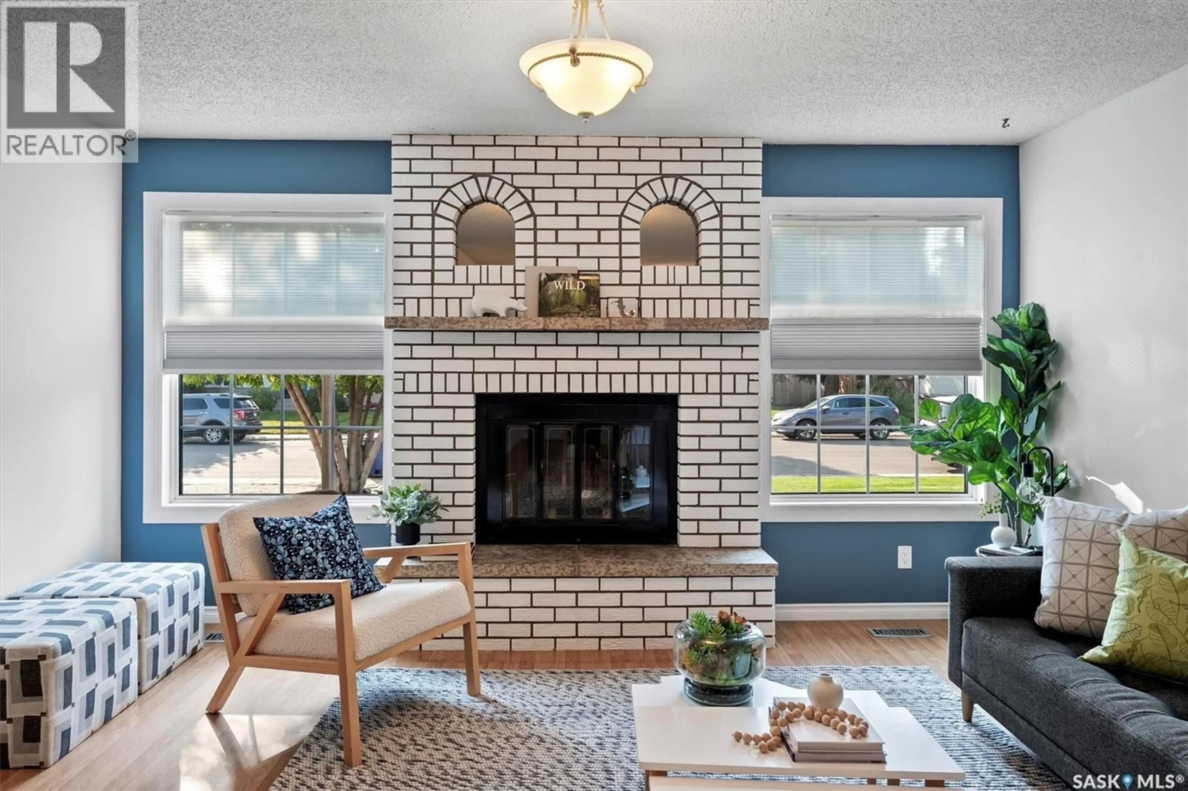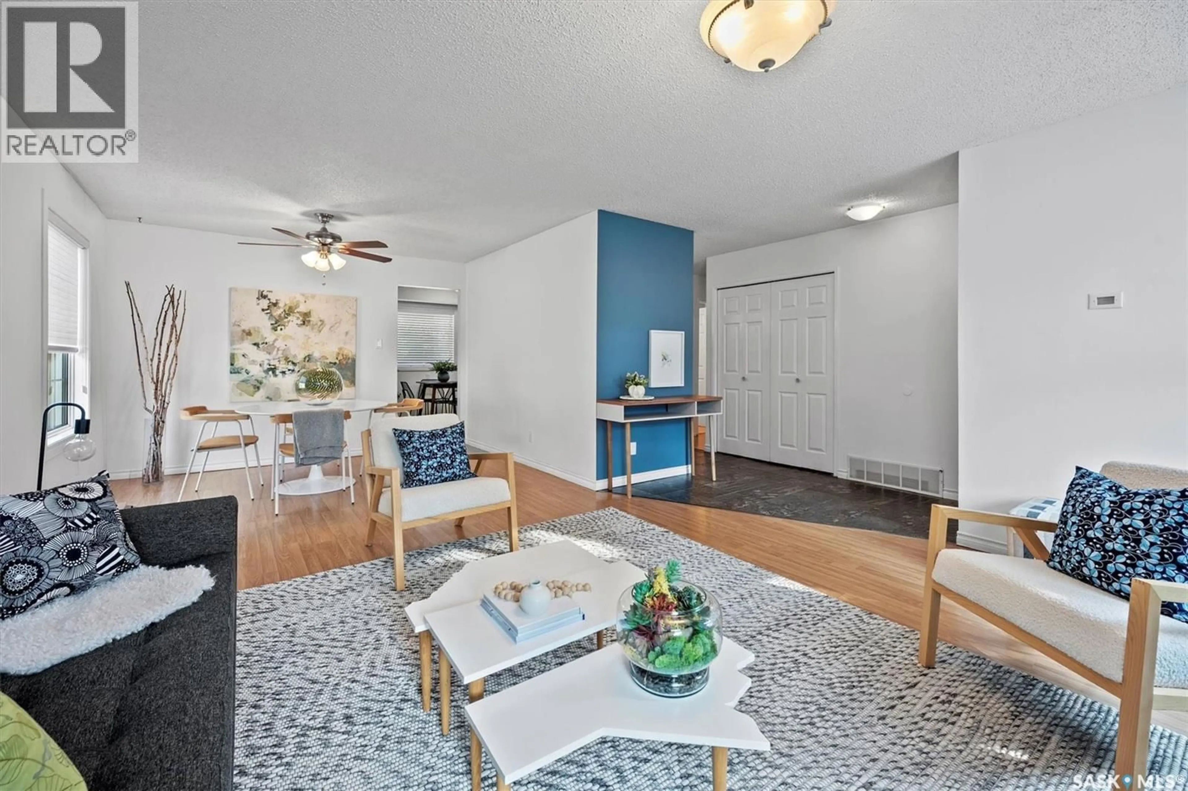270 DAVID KNIGHT CRESCENT, Saskatoon, Saskatchewan S7K5L8
Contact us about this property
Highlights
Estimated valueThis is the price Wahi expects this property to sell for.
The calculation is powered by our Instant Home Value Estimate, which uses current market and property price trends to estimate your home’s value with a 90% accuracy rate.Not available
Price/Sqft$381/sqft
Monthly cost
Open Calculator
Description
Welcome to 270 David Knight Crescent in the desirable community of Silverwood Heights. This 1,218 sq. ft. bungalow is situated on a quiet crescent, close to schools, parks, shopping, and all the amenities north Saskatoon has to offer. The main floor features a bright living and dining area with large south-facing windows, a functional kitchen with stainless steel appliances, window overlooking the back yard, and room for casual dining. A patio door provides direct access to the newer deck and private backyard, perfect for outdoor entertaining. There are three bedrooms on the main level, including the primary suite with a large closet and a 3-piece ensuite showcasing a tiled shower. The main 4-piece bathroom has also been updated. The fully developed basement adds excellent living space with a huge family room, two additional bedrooms, a 3-piece bathroom, and a bonus area suitable for a home office, playroom, or gym. The utility room is home to the high-efficiency furnace, water heater, and laundry. Outside, the yard is beautifully landscaped with mature trees and shrubs and flower beds. The double attached garage is insulated and boarded. Other updates and features include PVC windows, central vac, central air, newer soffits, fascia, newer exterior doors, and more. This home combines space, updates, and a prime location, an excellent opportunity for anyone looking to settle into a family-friendly neighbourhood. Contact your favorite realtor today to book a showing! Offer Presentation: Monday, September 15th at 6:00pm. As per the Seller’s direction, all offers will be presented on 09/15/2025 6:00PM. (id:39198)
Property Details
Interior
Features
Main level Floor
Living room
13.7 x 15Dining room
9.1 x 11.5Kitchen
8.9 x 9.5Dining nook
6.7 x 8.9Property History
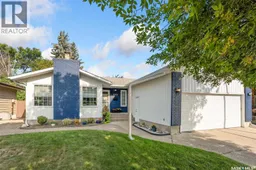 47
47
