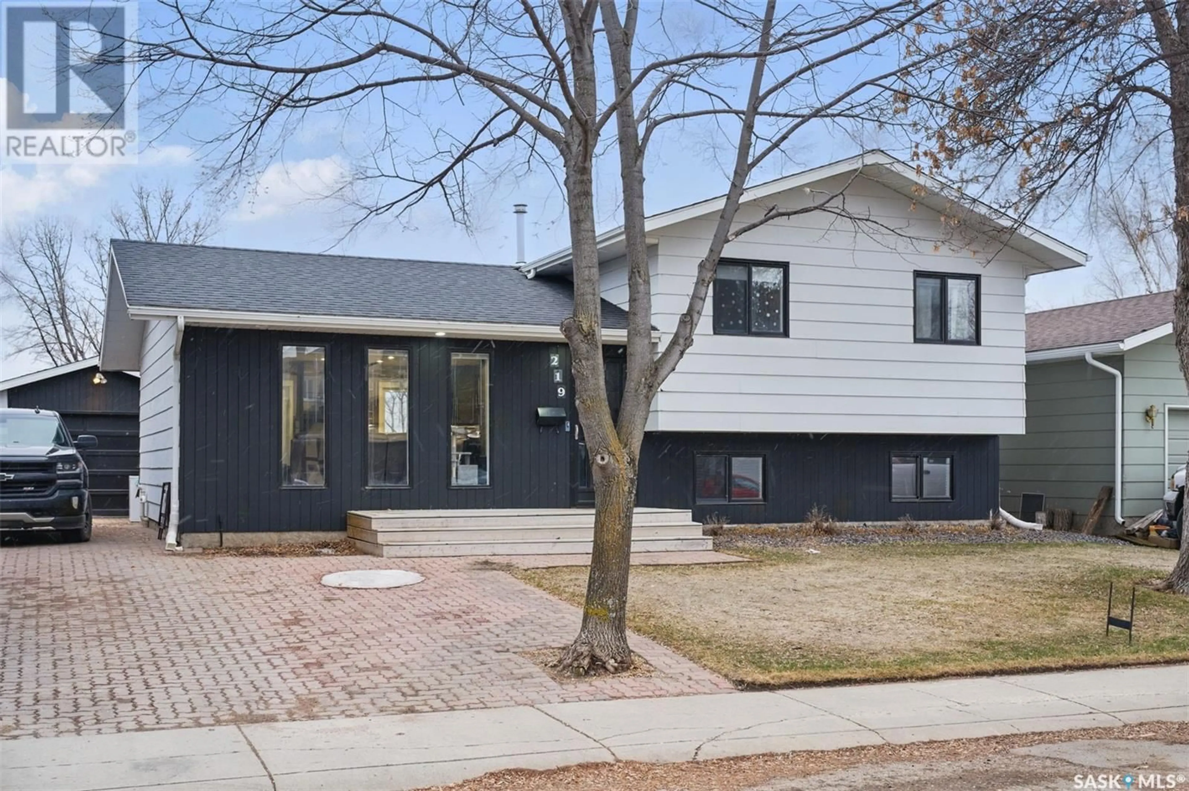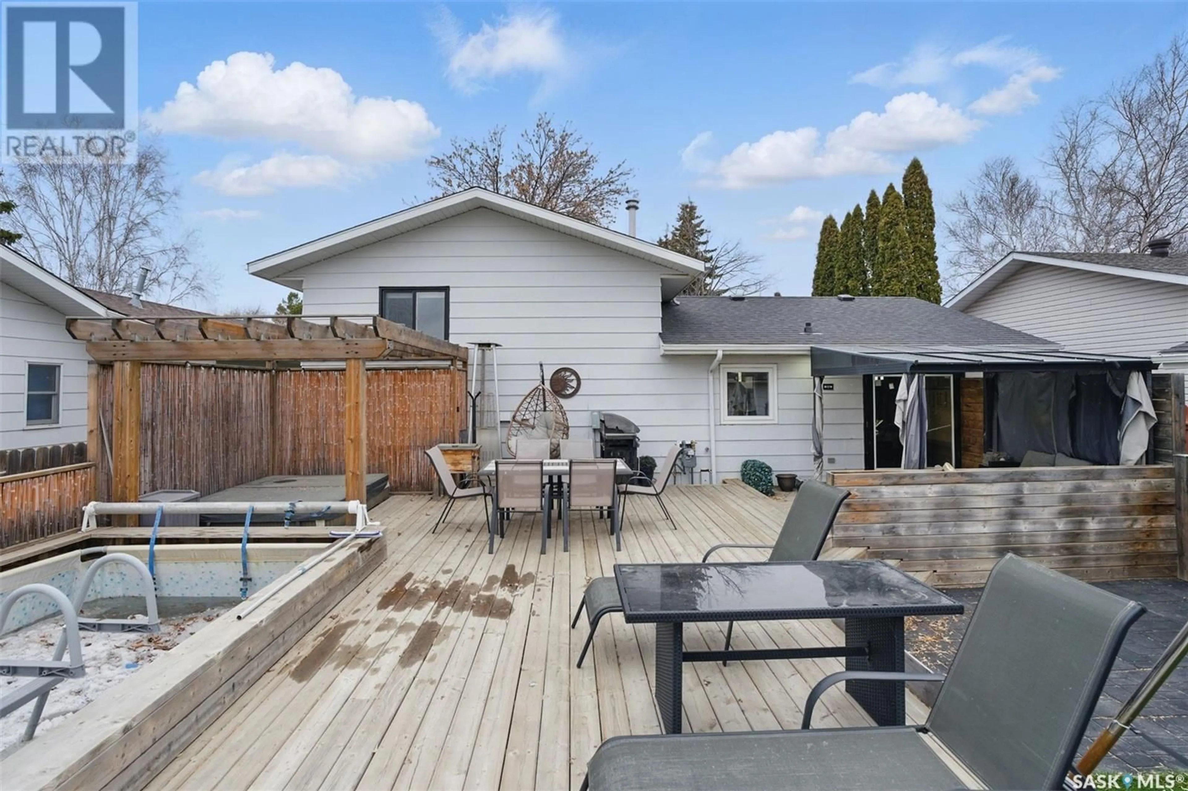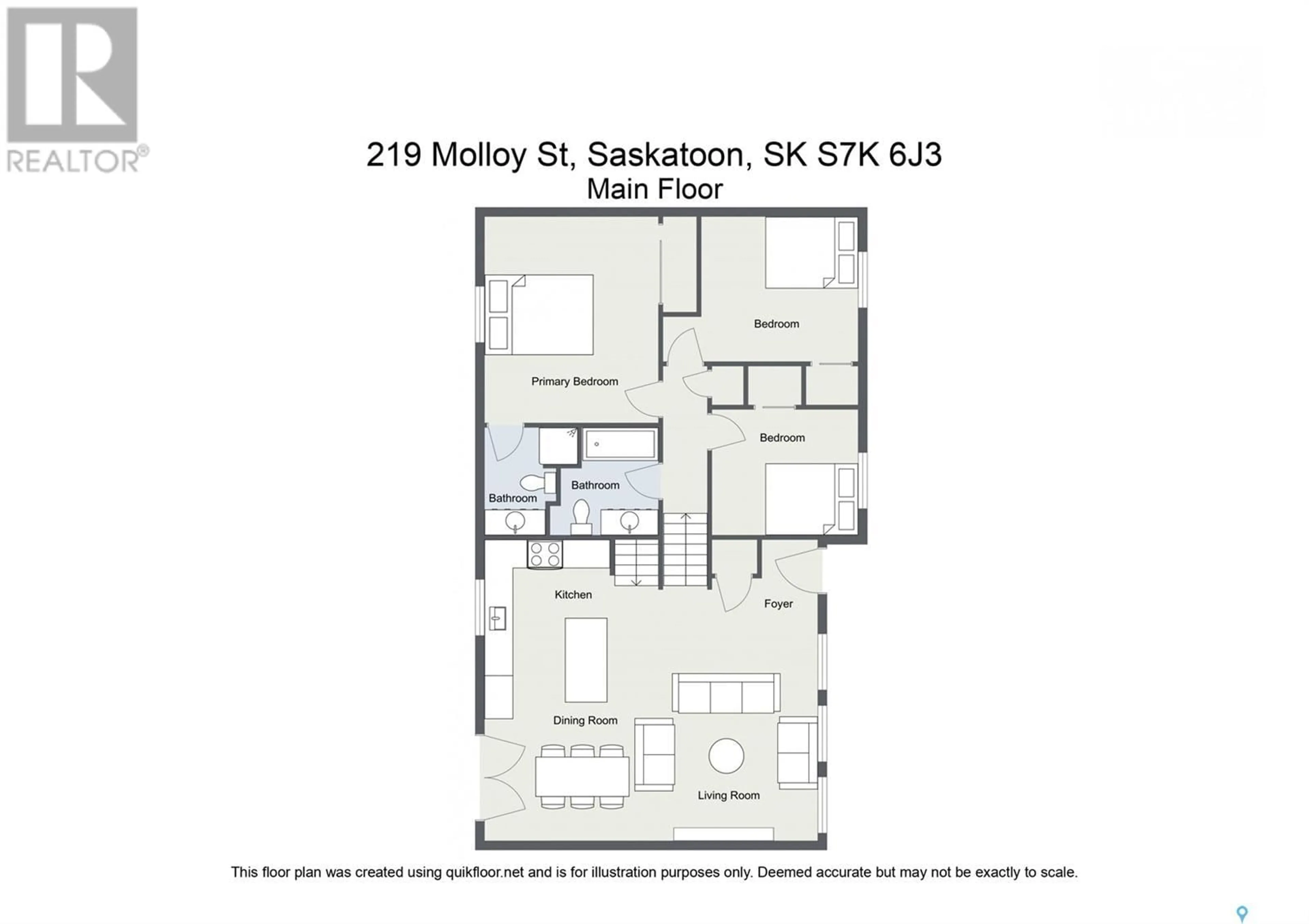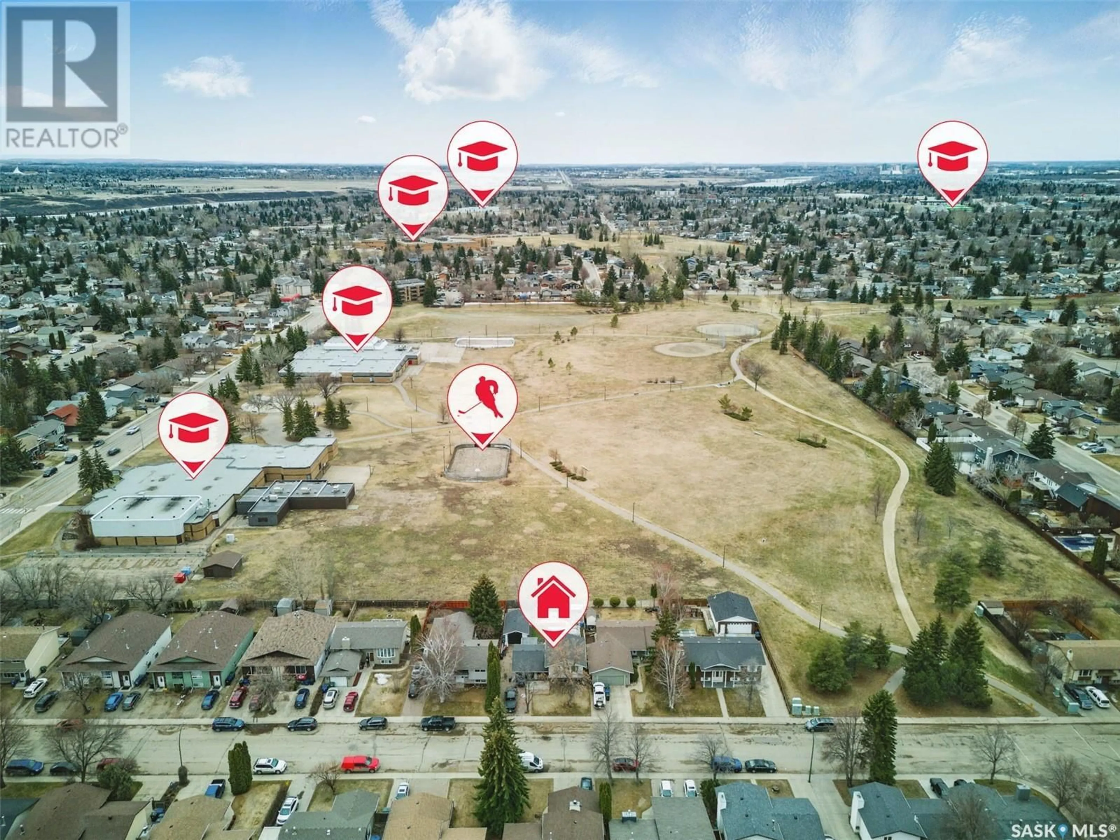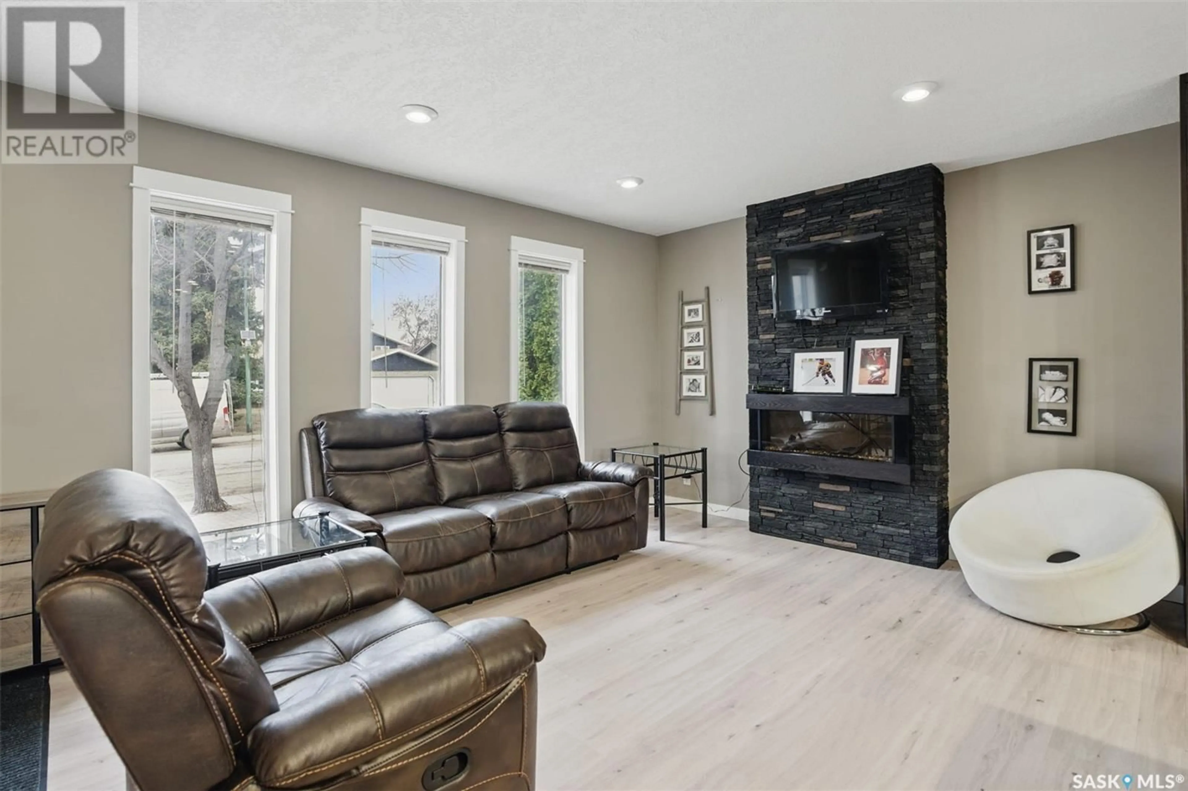219 MOLLOY STREET, Saskatoon, Saskatchewan S7K6J3
Contact us about this property
Highlights
Estimated ValueThis is the price Wahi expects this property to sell for.
The calculation is powered by our Instant Home Value Estimate, which uses current market and property price trends to estimate your home’s value with a 90% accuracy rate.Not available
Price/Sqft$489/sqft
Est. Mortgage$2,104/mo
Tax Amount (2025)$3,827/yr
Days On Market1 day
Description
This is THE perfect 4 bedroom / 3 bathroom family home! Recent upgrades & renovation’s throughout the past years like; most cosmetics, appliances, electrical, plumbing, Kitchen, flooring, shingles, heating & landscaping as well as numerous bonus features. PRIME location with private backyard facing WJL Harvey North Park. Steps from Sister O’Brien & Silverwood Heights school. Minutes to river. Property scored 96% on Energy guide report. Property features a fully developed functional open concept floor plan with ample room sizes & plenty of storage. Off kitchen garden doors with keyless entry. Fabulous view of park from master bedroom window. Cobblestone brick driveway leads to 16 x 24 garage that is insulated, heated and linked electrically to house. Other amazing features include an above swimming pool for those hot summer days, a hot tub for the cool evenings, gas BBQ hookup off a very large pressure treated deck and most importantly a sports court which will be a dream for the kids. Permitted & up to code electrical panel with exterior GFI / high efficiency furnace & power vent water heater /granite counter tops and tiled backsplash in kitchen / pergola on deck / nat. gas fireplace on 3rd level / electric fireplace in living room / synthetic grass in backyard are other key extras. These type of properties don't come up everyday!!!!! (id:39198)
Property Details
Interior
Features
Main level Floor
Kitchen
9 x 9Dining room
10 x 9.3Living room
17 x 13.5Property History
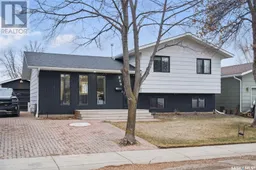 50
50
