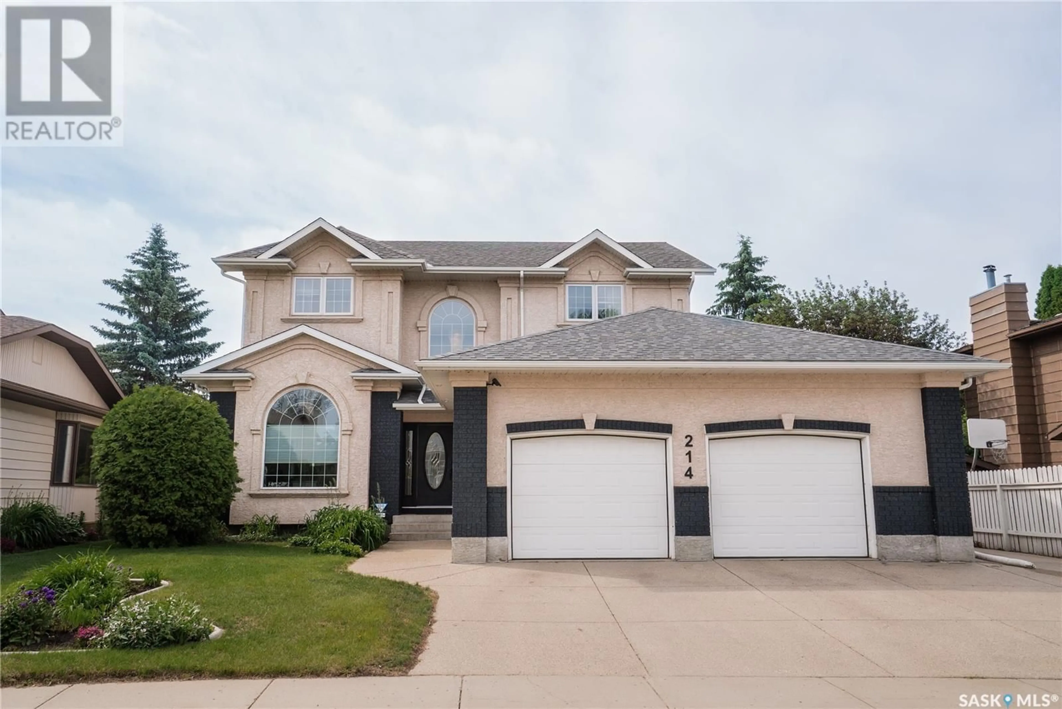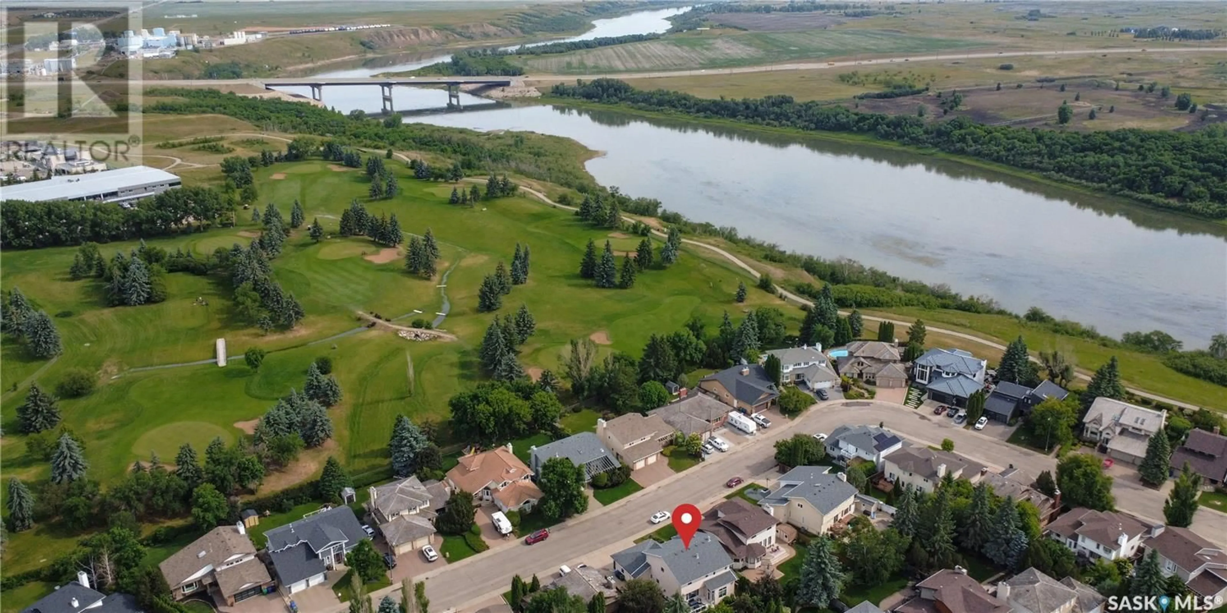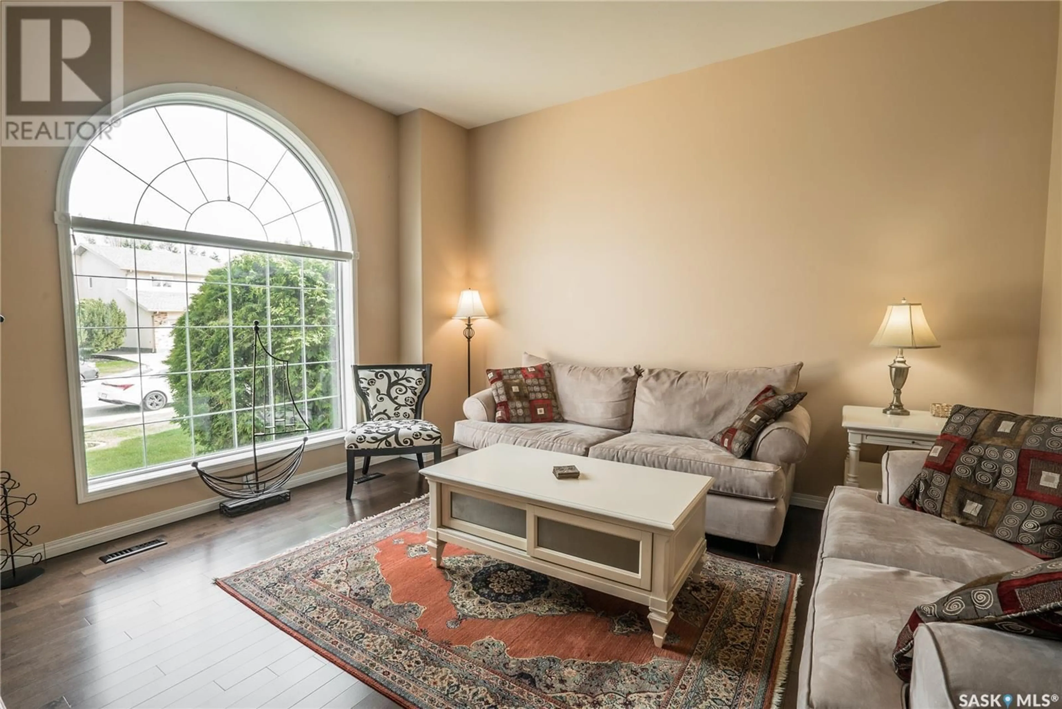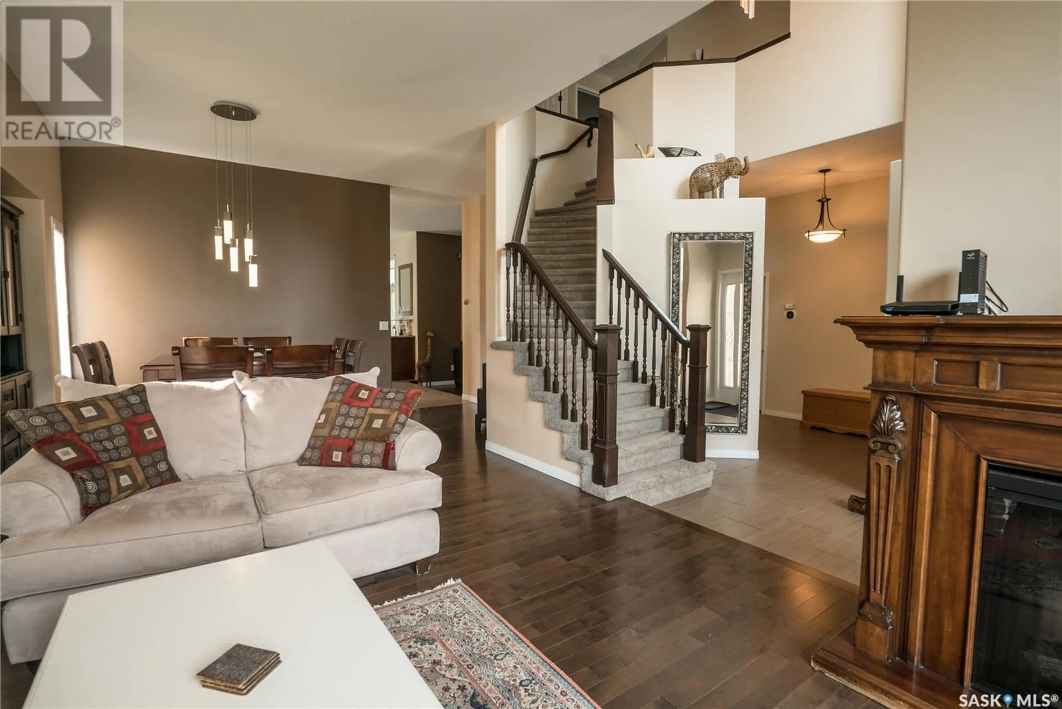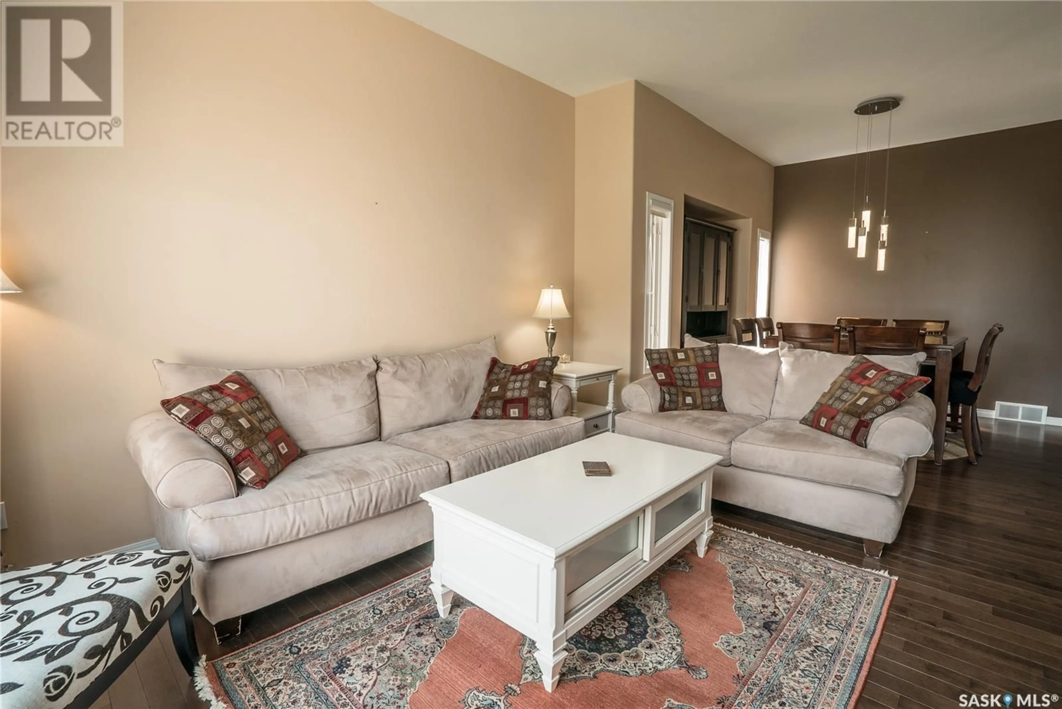214 MALLIN CRESCENT, Saskatoon, Saskatchewan S7K7X1
Contact us about this property
Highlights
Estimated valueThis is the price Wahi expects this property to sell for.
The calculation is powered by our Instant Home Value Estimate, which uses current market and property price trends to estimate your home’s value with a 90% accuracy rate.Not available
Price/Sqft$316/sqft
Monthly cost
Open Calculator
Description
Welcome to an extraordinary opportunity to reside on one of Saskatoon's most prestigious crescents in highly sought-after Silverwood Heights! This custom-built Northridge 2-storey family home offers over 2,700 sq ft of luxurious living space. Step inside and be captivated by the open floor plan, boasting soaring 10-foot ceilings that create an airy and expansive atmosphere. Gleaming hardwood floors and elegant ceramic tile. Entertain in style in the formal dining room, or gather in the large, south-facing updated kitchen. This culinary haven features exquisite granite countertops, a practical island, and seamlessly overlooks the main floor family room and the beautifully landscaped yard, alive with vibrant perennials. A convenient main floor den provides a private workspace, while the dedicated laundry room adds to the home's functionality. The upper level offering five generous bedrooms, ensuring ample space for everyone. The comfort continues into the fully developed lower level, which also benefits from in-floor heat. Here, you'll discover a spacious games room, an additional family room, a sixth bedroom, and a three-piece bath. This home comes with including a top-of-the-line hot water heat system, water softener,. Central air conditioning and central vacuum system further enhance daily living. All appliances are included, featuring a fridge, stove, microwave, washer, and dryer. The oversized heated garage offers ample parking and storage, Dedicated RV parking on the side. Yard features underground sprinklers. Beyond the home itself, the location is unparalleled. Enjoy the tranquility of living on a prestigious crescent, just a few minutes' walk to the picturesque Meewasin Trail along the river, perfect for leisurely strolls, cycling, or enjoying nature's beauty. The home is also ideally situated close to excellent schools and the Silverwood Golf Course. Don't miss your chance to experience the epitome of family living in Silverwood Heights. (id:39198)
Property Details
Interior
Features
Main level Floor
Living room
13 x 13Dining room
11.7 x 9Kitchen
18.7 x 16.6Family room
15.6 x 19.6Property History
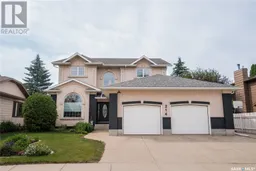 50
50
