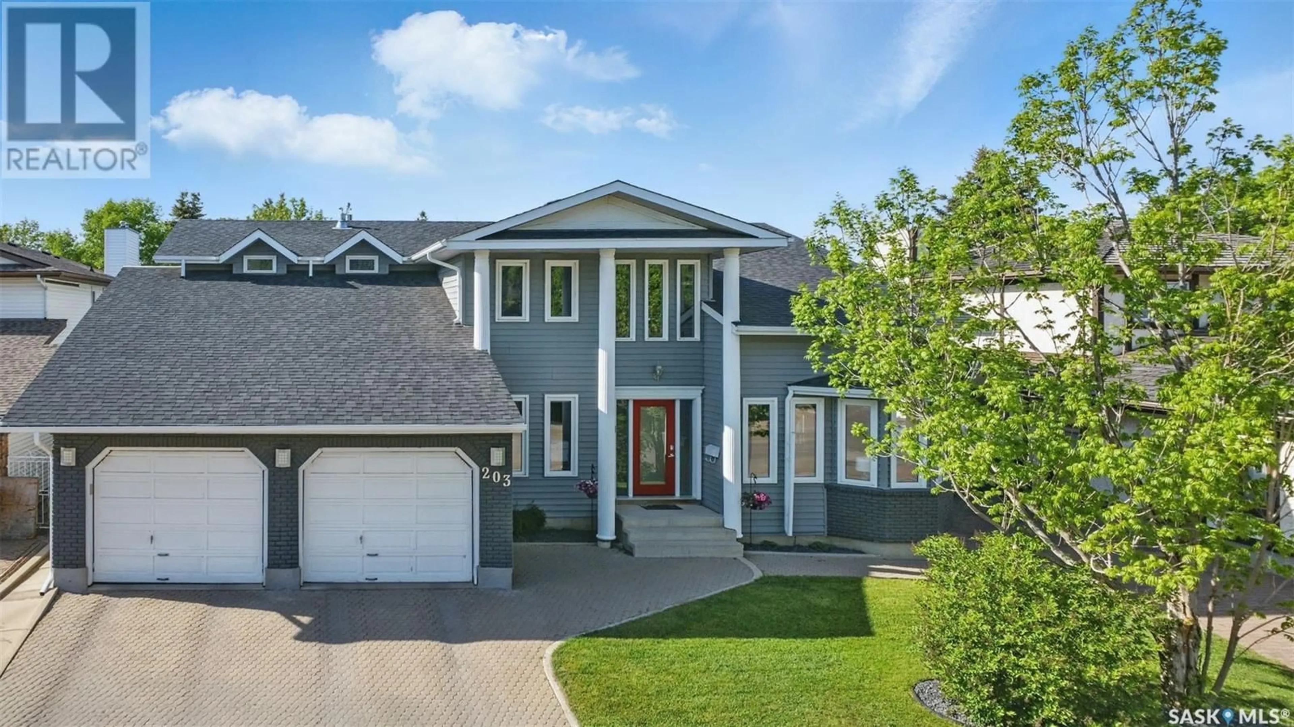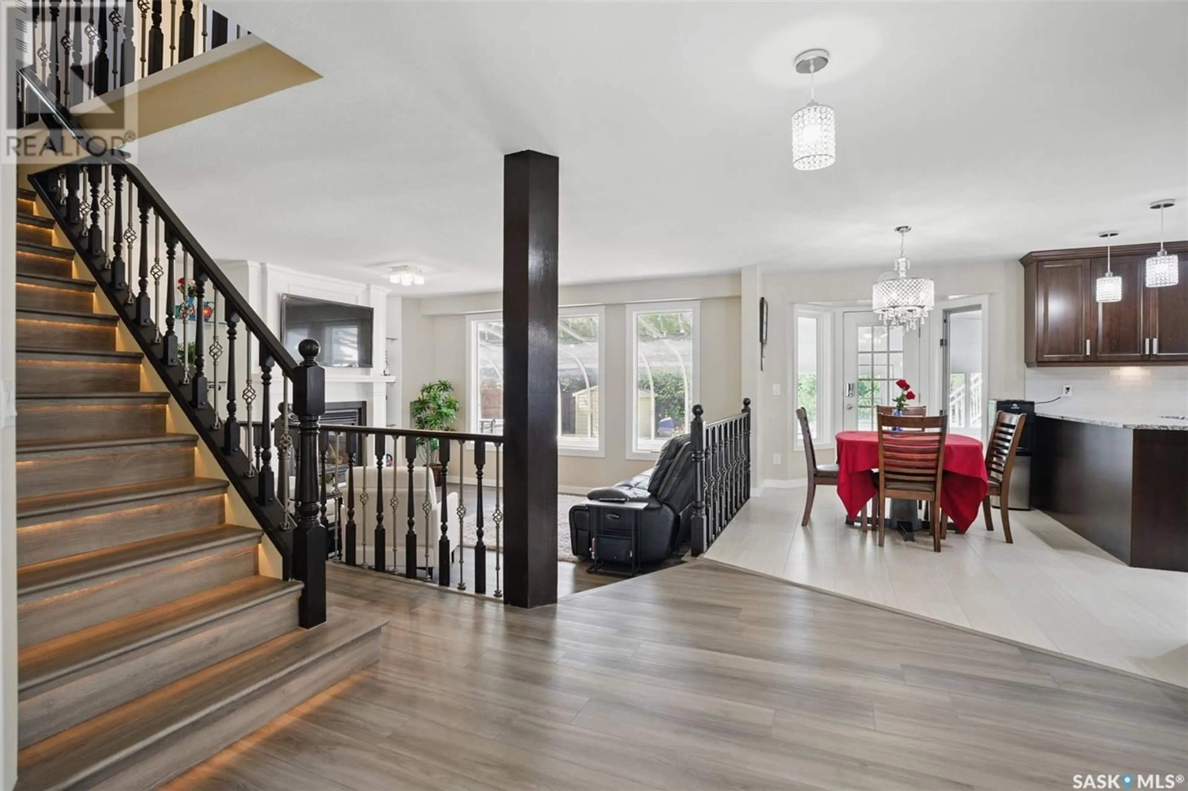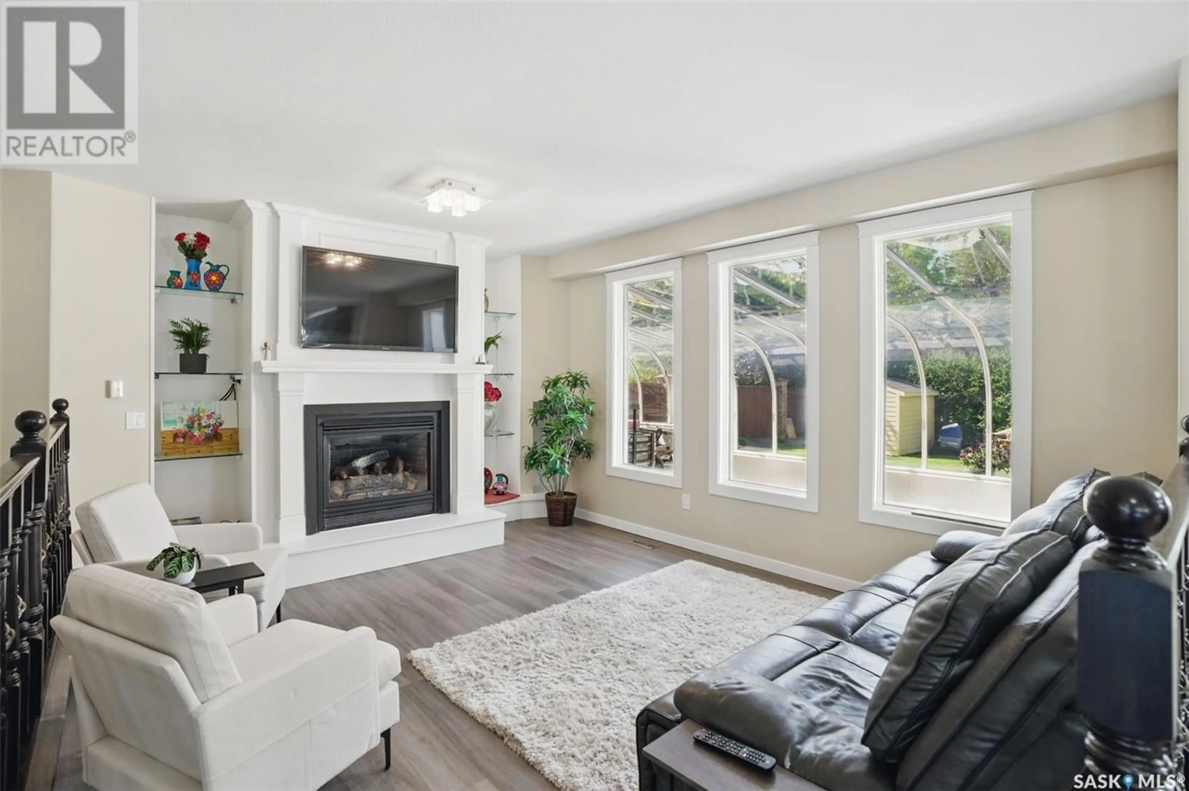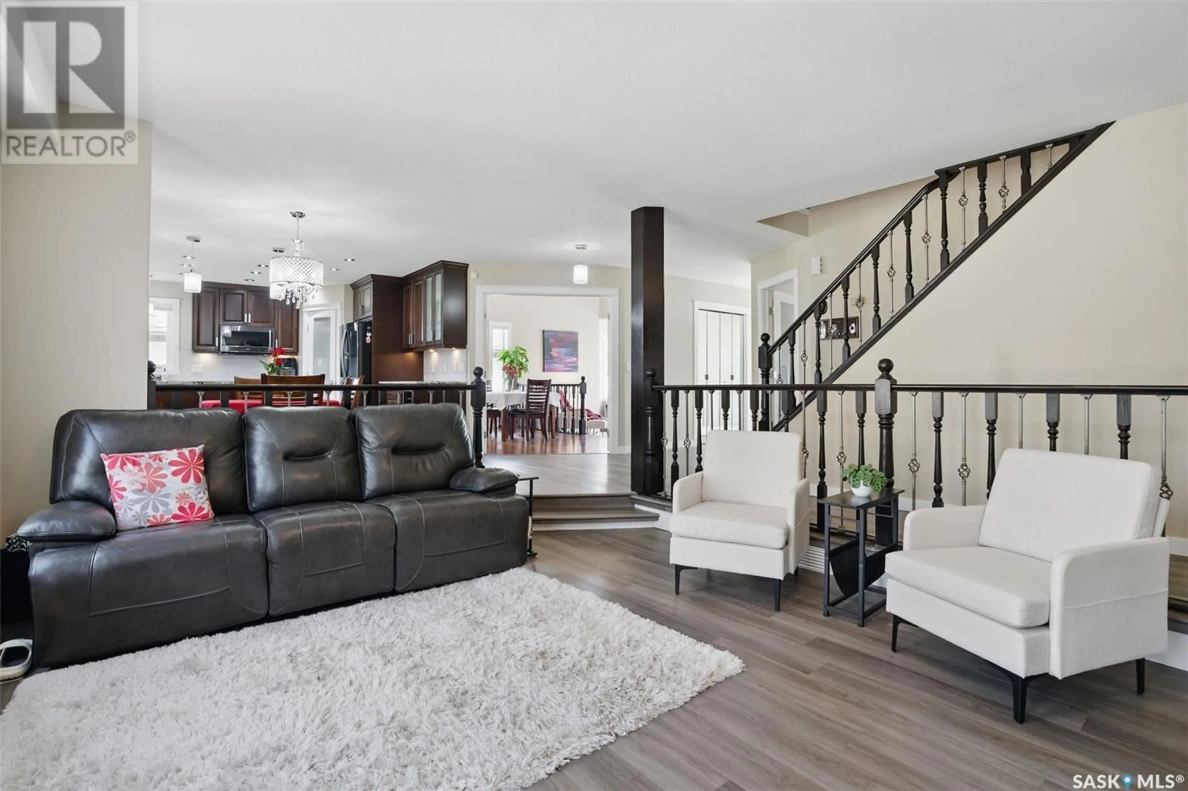203 MALLIN CRESCENT, Saskatoon, Saskatchewan S7K7W8
Contact us about this property
Highlights
Estimated ValueThis is the price Wahi expects this property to sell for.
The calculation is powered by our Instant Home Value Estimate, which uses current market and property price trends to estimate your home’s value with a 90% accuracy rate.Not available
Price/Sqft$317/sqft
Est. Mortgage$3,650/mo
Tax Amount (2025)$6,527/yr
Days On Market2 days
Description
Stunning Executive Home Backing Onto Golf Course – A Rare Find! Welcome to 203 Mallin Crescent! This beautifully updated and meticulously maintained two-story home, offering 2,680 sq. ft. of refined living space in one of the city’s most sought-after neighbourhoods Silverwood Heights. With four spacious bedrooms on the upper level and a main-floor bedroom/den/office, this fully developed property is perfect for growing families, professionals, or anyone looking for an elegant retreat near nature and amenities. The primary suite is a luxurious escape, featuring a private deck overlooking the golf course and a spa-like six-piece ensuite. The kitchen boasts granite countertops, heated tile flooring, a glass tile backsplash, under-cabinet lighting, and stainless steel appliances—perfectly blending style and functionality. Enjoy hosting in the formal dining and living rooms with gleaming hardwood floors and soaring vaulted ceilings, or relax in the three season sunroom. The fully developed basement offers additional living space for entertainment, hobbies, or guests. Recent updates include newer flooring, an updated furnace, hot water tank, air conditioning and newer shingles, providing peace of mind for years to come. Located on a large, private lot backing directly onto the golf course, you’ll love the tranquility and views. Just a half block from the river and the Meewasin Trail, and close to excellent schools, this location is ideal for active lifestyles and family living. Don’t miss this exceptional opportunity to own a truly remarkable home in a premier location!... As per the Seller’s direction, all offers will be presented on 2025-06-02 at 6:00 PM (id:39198)
Property Details
Interior
Features
Main level Floor
Living room
20' x 12'6"Dining room
15'5" x 9'Kitchen
12'6" x 12'Dining nook
12;6: x 8'Property History
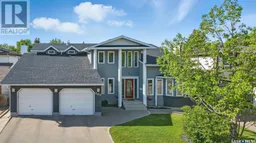 50
50
