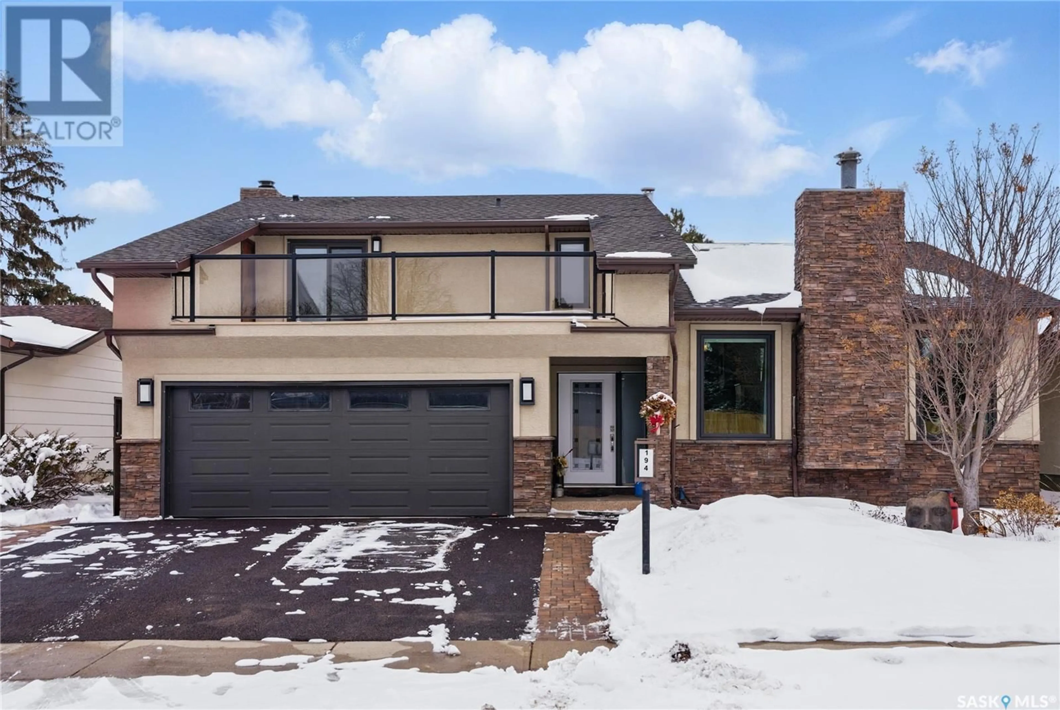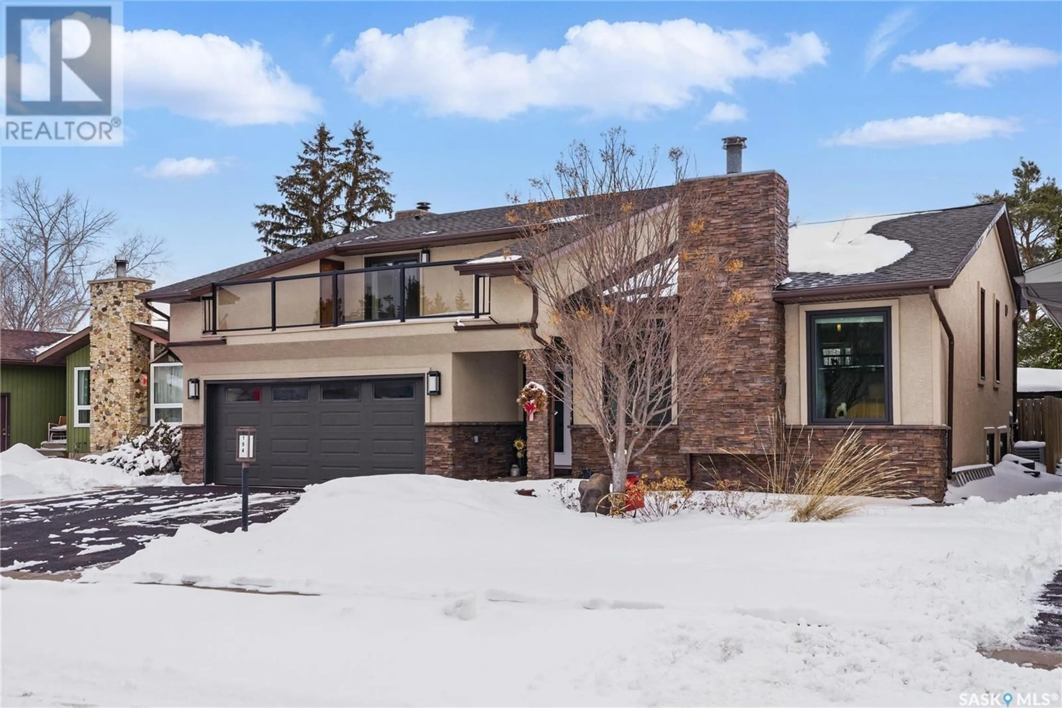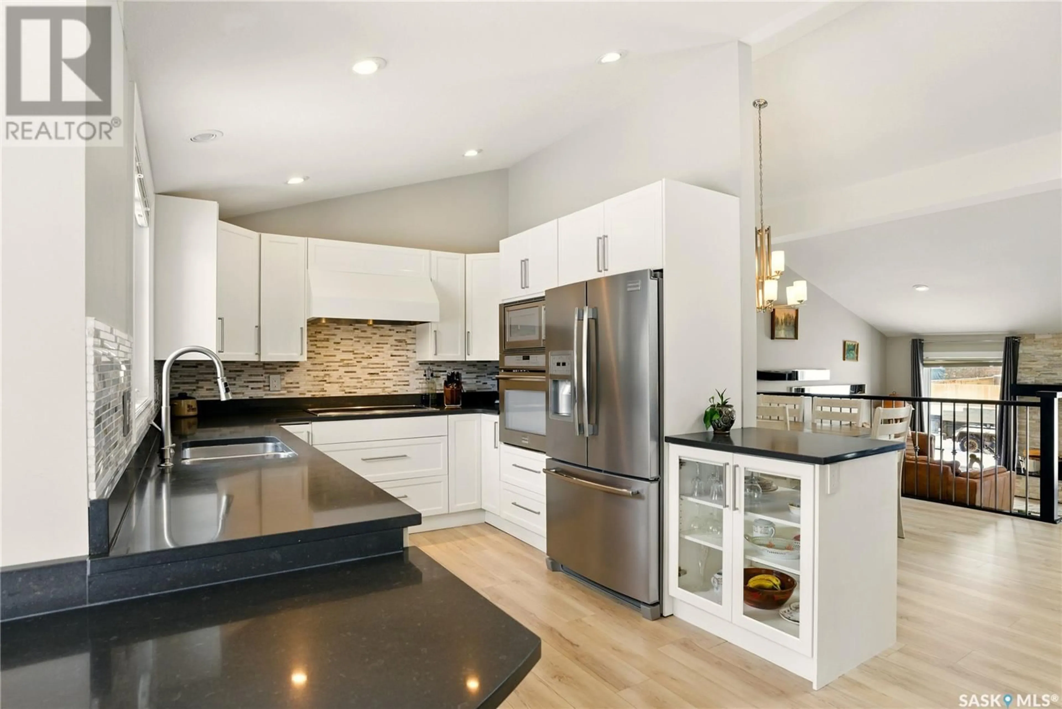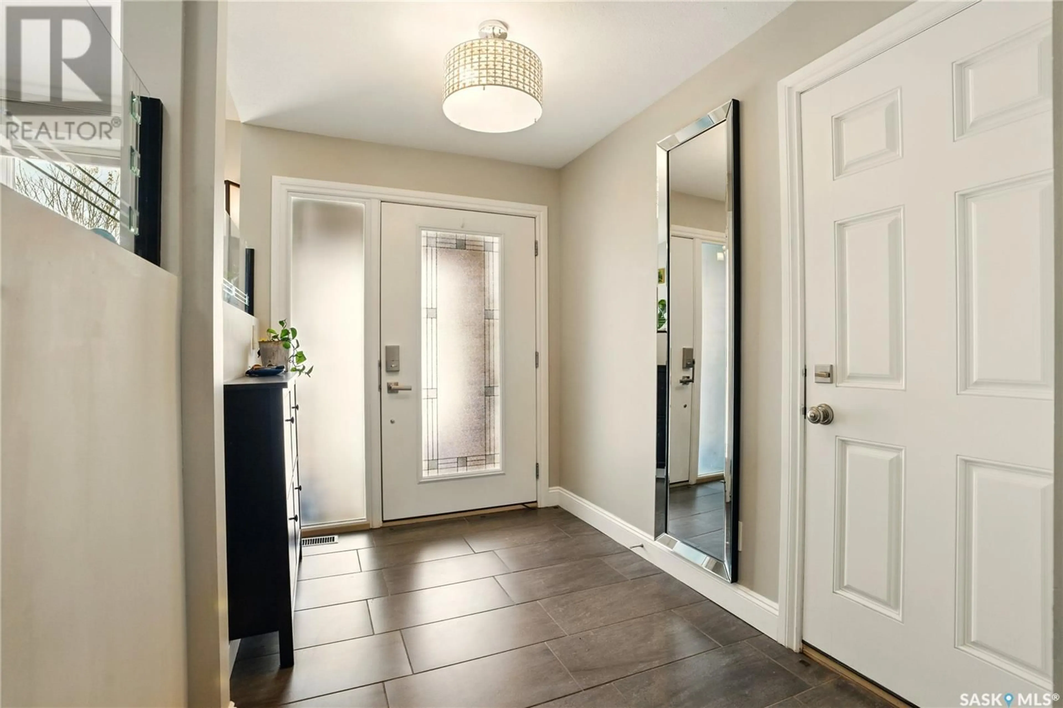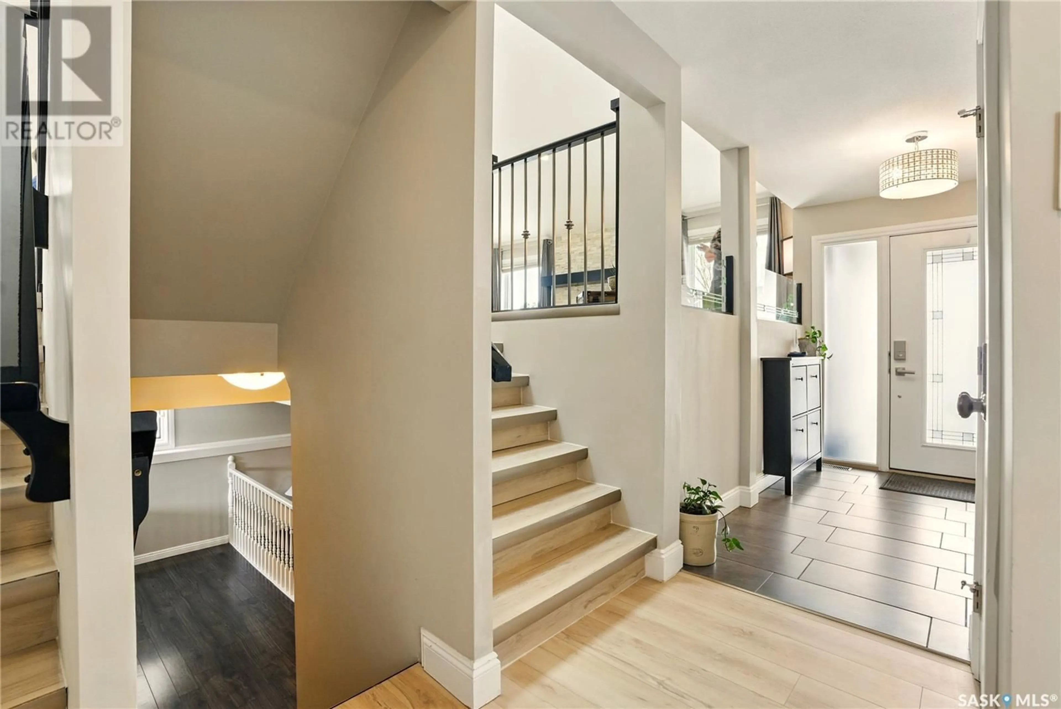194 AE Adams CRESCENT, Saskatoon, Saskatchewan S7K5M7
Contact us about this property
Highlights
Estimated ValueThis is the price Wahi expects this property to sell for.
The calculation is powered by our Instant Home Value Estimate, which uses current market and property price trends to estimate your home’s value with a 90% accuracy rate.Not available
Price/Sqft$341/sqft
Est. Mortgage$2,877/mo
Tax Amount ()-
Days On Market2 days
Description
Welcome to 194 AE Adams Crescent—a stunning four-level split backing onto green space with direct access to White Swan and the Meewasin Trail! This beautifully updated home offers 1,961 sq. ft. of living space, featuring 3 bedrooms, 3 bathrooms, and a double attached insulated garage with a durable rubber driveway. Situated on a landscaped lot, the property boasts in-ground irrigation, three cherry trees, a storage shed, paver walkways, and a tiered deck—perfect for outdoor enjoyment. Step inside to a spacious family room on the main level, complete with a wet bar, plus a laundry area conveniently located in the third bathroom. The second level welcomes you with vaulted ceilings and a skylight with an electrified blind, leading into a bright living room, dining area, and a classic white kitchen featuring a breakfast bar, quartz countertops, and new laminate flooring across the top three levels. On the upper floor, you’ll find a luxurious owner’s suite with a soaker tub, tiled shower, custom walk-in closet, and a private patio to enjoy the afternoon sun. A second bedroom and a full bathroom complete this level. The basement offers versatile space, previously used as both an office and a bedroom. Nestled near the river, schools, parks, and a golf course, this home is a rare find. Don't wait—call your REALTOR® today! (id:39198)
Property Details
Interior
Features
Second level Floor
Kitchen
9 ft ,4 in x 11 ft ,1 inDining room
15 ft ,11 in x 9 ft ,11 inLiving room
14 ft ,4 in x 19 ft ,3 inDining nook
9 ft ,6 in x 8 ft ,3 inProperty History
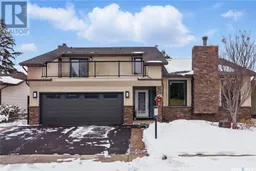 49
49
