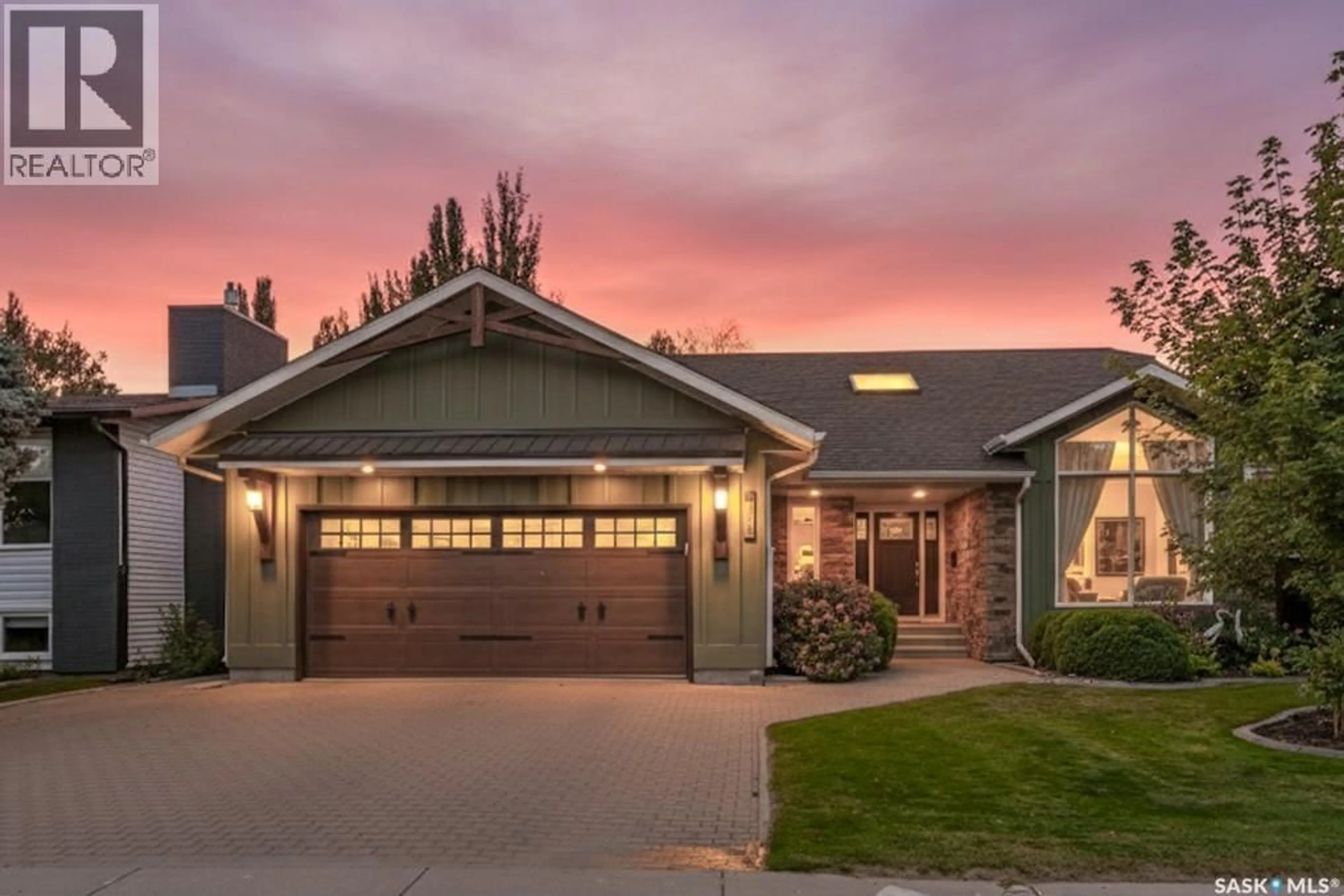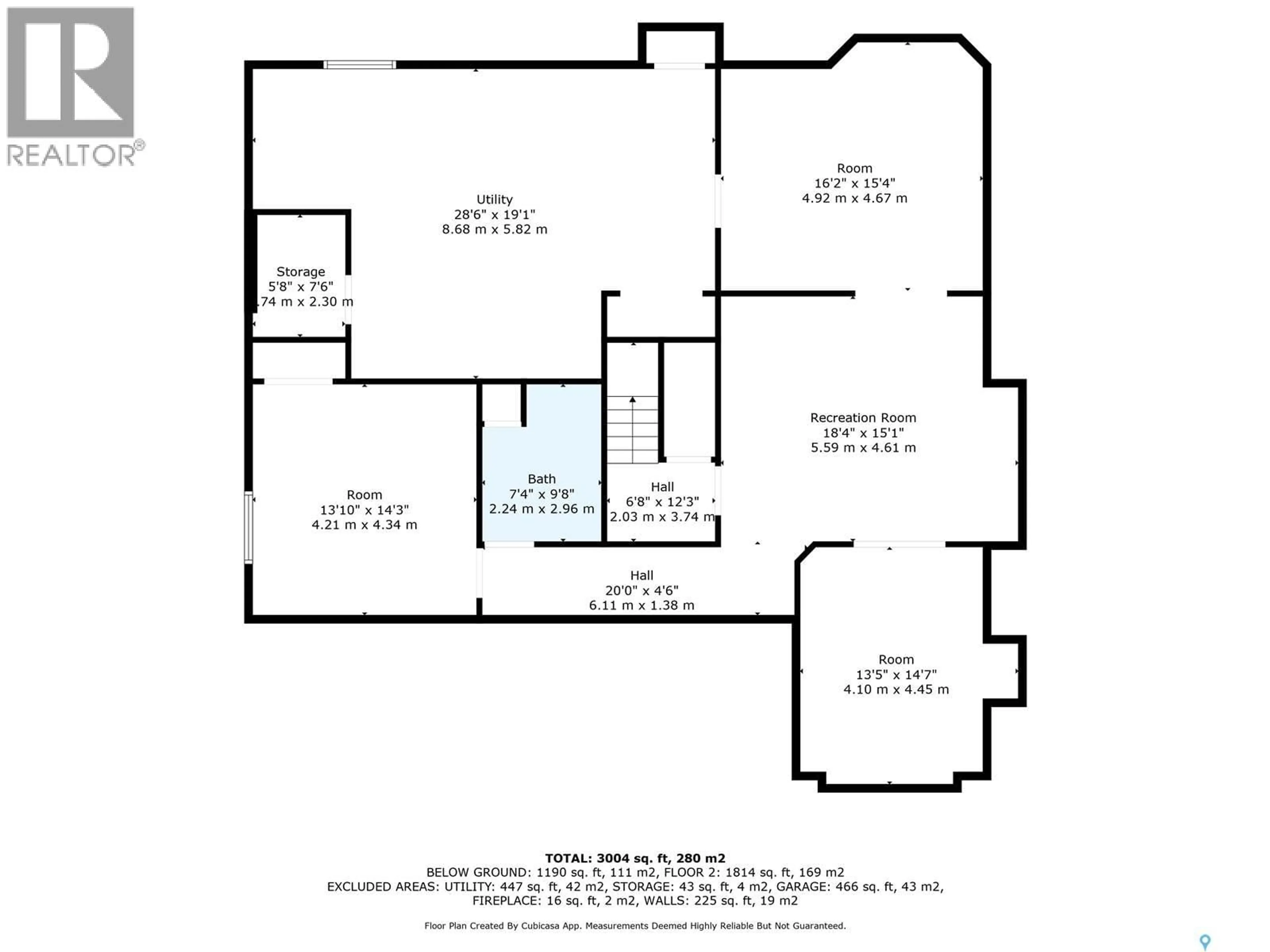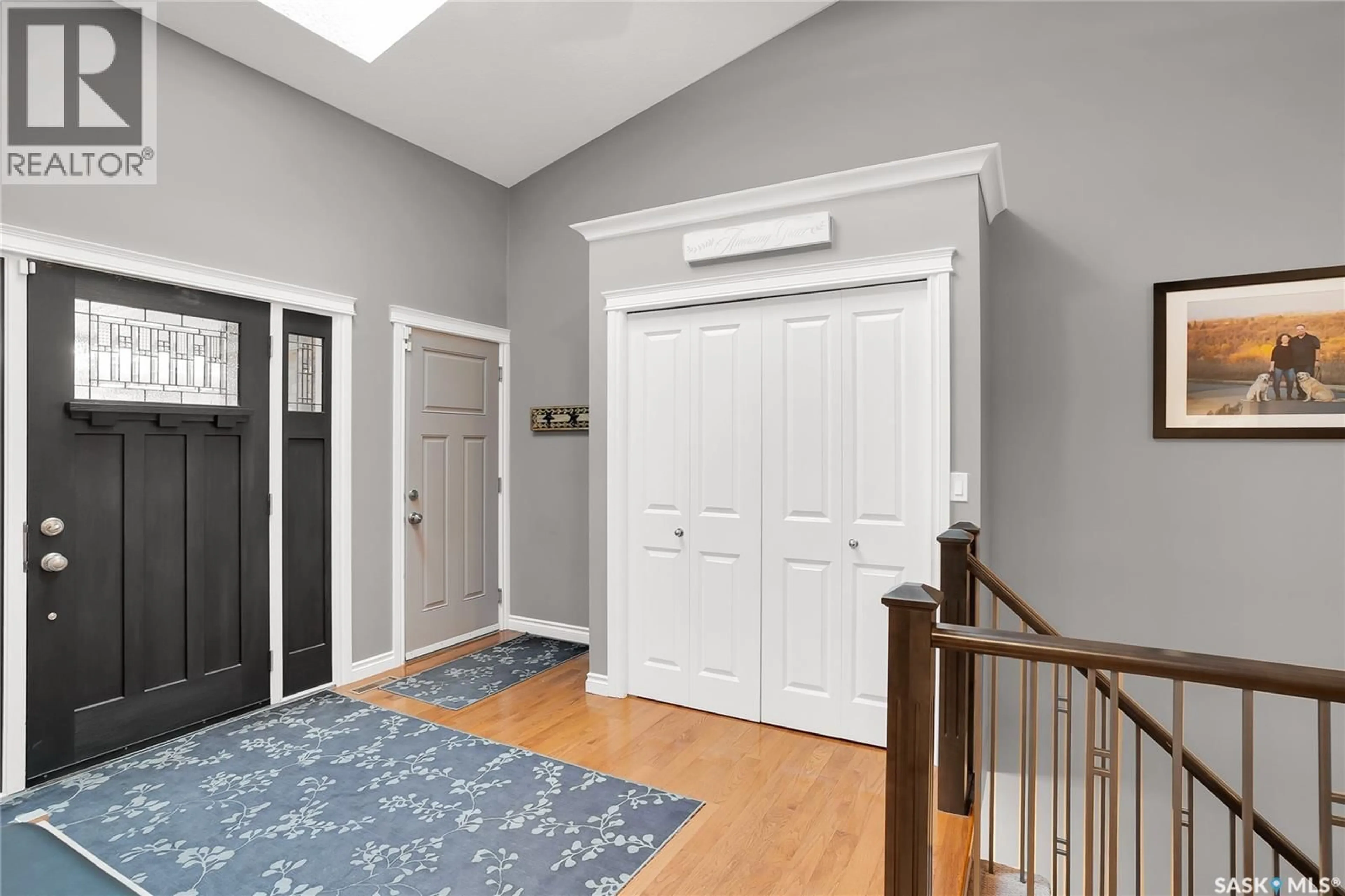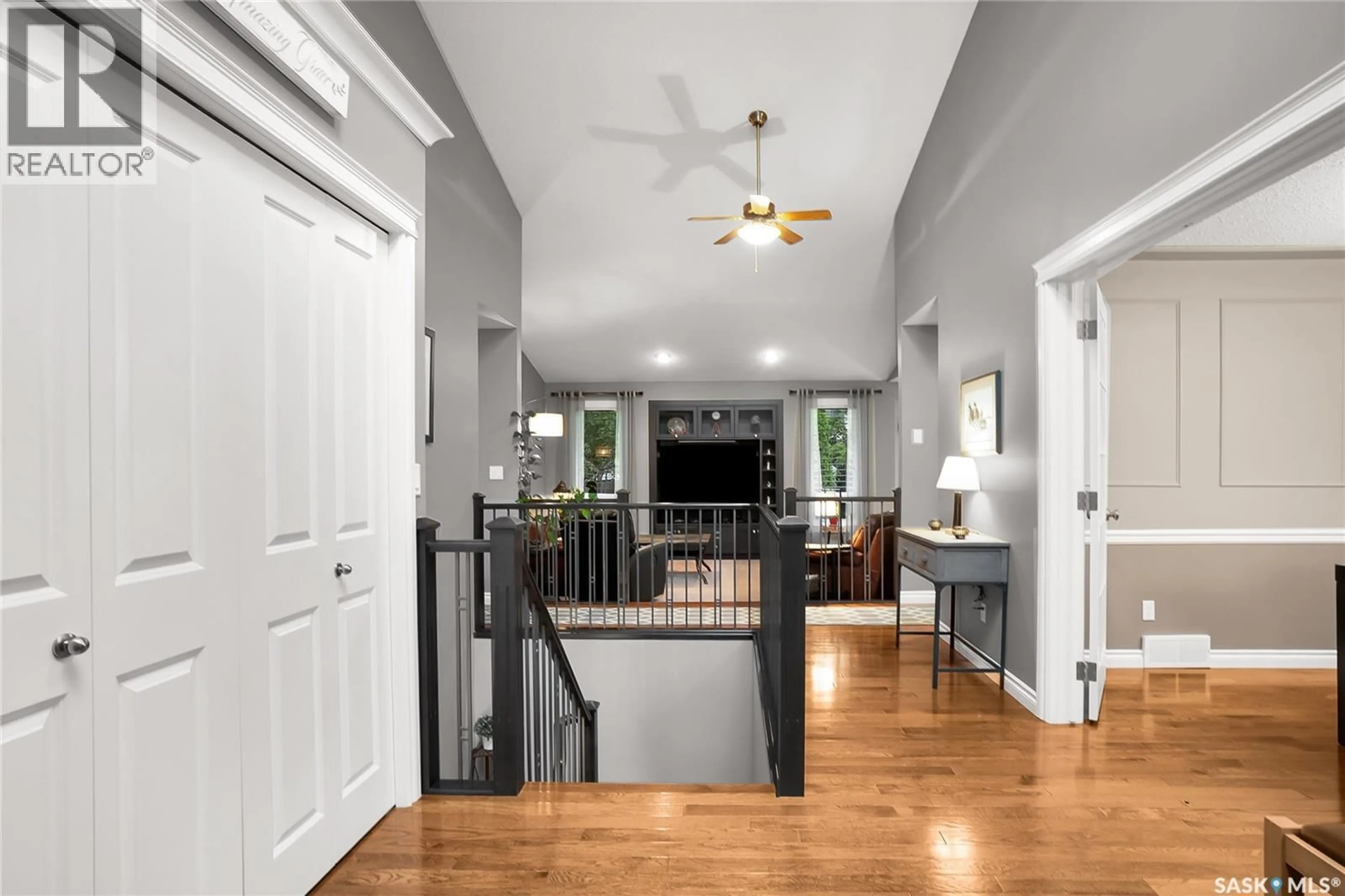118 MALLIN CRESCENT, Saskatoon, Saskatchewan S7K7W7
Contact us about this property
Highlights
Estimated valueThis is the price Wahi expects this property to sell for.
The calculation is powered by our Instant Home Value Estimate, which uses current market and property price trends to estimate your home’s value with a 90% accuracy rate.Not available
Price/Sqft$393/sqft
Monthly cost
Open Calculator
Description
Some houses feel like they are designed to impress strangers. This one is designed to feel like home. Step inside this rare, tastefully renovated bungalow in Silverwood Heights on one of the most sought after crescents in all of Saskatoon. The sense of calm makes it immediately feel like home. The main floor is finished with hardwood and soft carpet underfoot. A natural gas fireplace anchors the living space and air conditioning keeps you comfortable in the summer’s heat. The fully finished basement expands your lifestyle with extra incredibly versatile living space, 2 flex use dens and a massive storage area that easily fits all you hobby gear, holiday bins, and everything else that deserves its own corner. It’s so big you can practically run a business from there too! This home has been cared for with love and the pride shows through. Shingles and a skylight were replaced in 2024. The triple pane windows, James Hardie siding, new garage door, patio door, soffit, facia, downspouts, garage door opener and parging were all completed in 2023. A water heater as well as the artificial turf in the backyard were both installed in 2021. Everything has been done so you can simply enjoy. The backyard is something too. It’s private, beautifully finished, and has that special sense of escape. When you are ready to venture out, the Meewasin River trails are only steps away. Silverwood Heights is one of Saskatoon’s most desirable neighbourhoods with excellent schools, friendly neighbours, and quick access to everything you need. With 4 bedrooms, 3 bathrooms, 2 flex use rooms in the basement and a presence that makes coming home feel like a reward, this is a property that delivers on every promise. You won’t find this again. As per the Seller’s direction, all offers will be presented on 09/20/2025 6:00PM. (id:39198)
Property Details
Interior
Features
Main level Floor
Foyer
10.7 x 8.7Other
13.2 x 13.1Dining room
8.7 x 10.7Kitchen/Dining room
21.1 x 10.8Property History
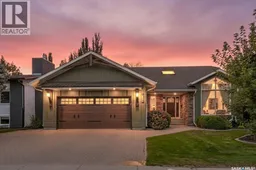 50
50
