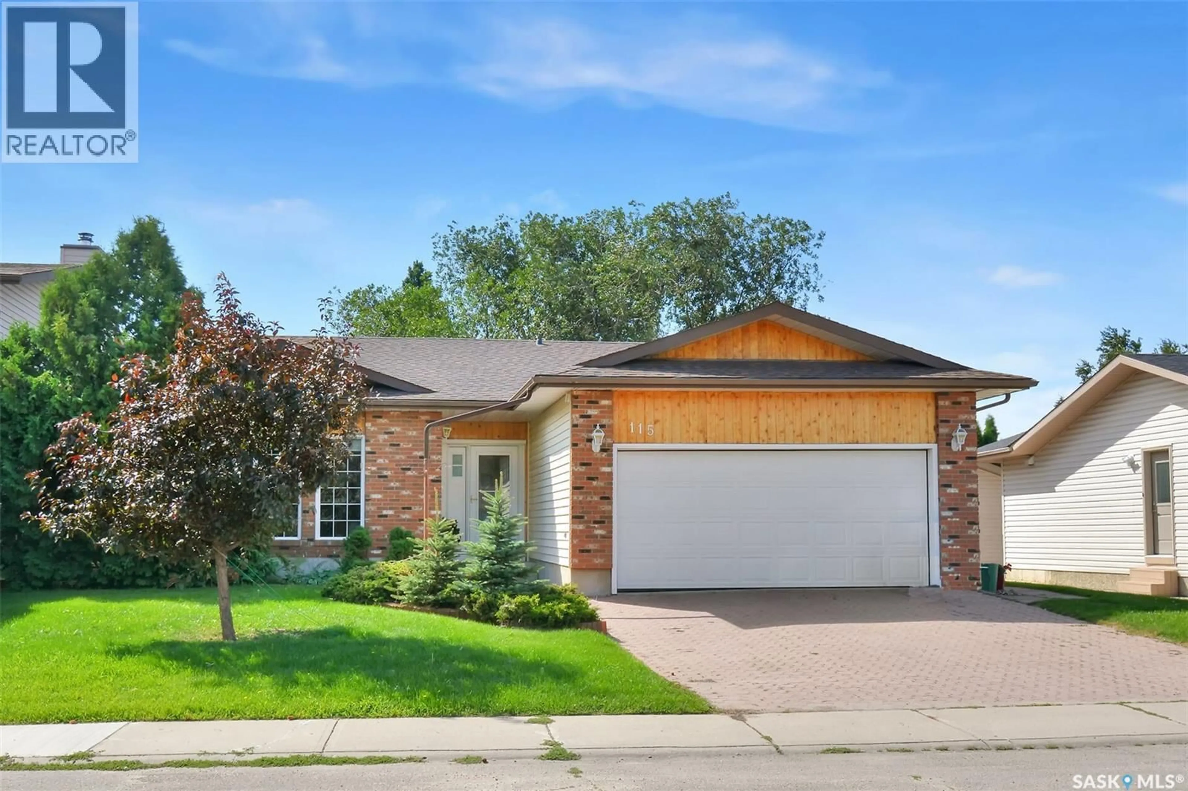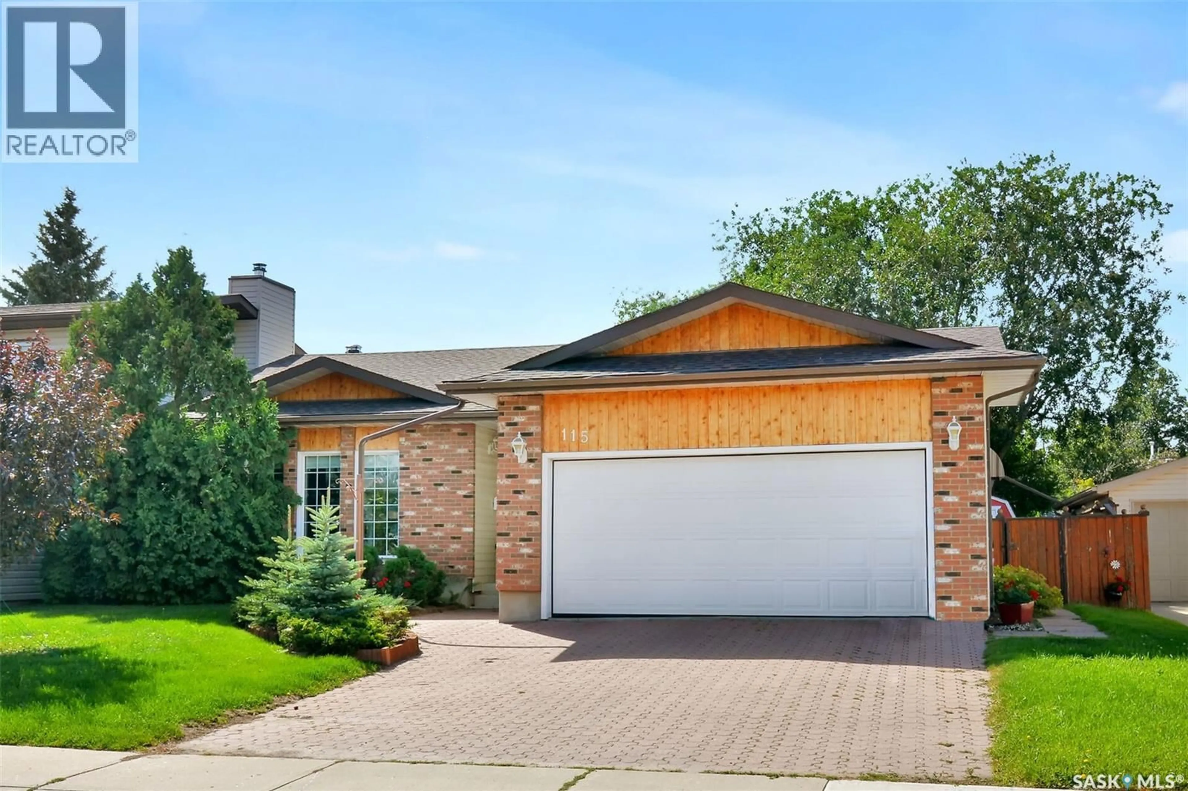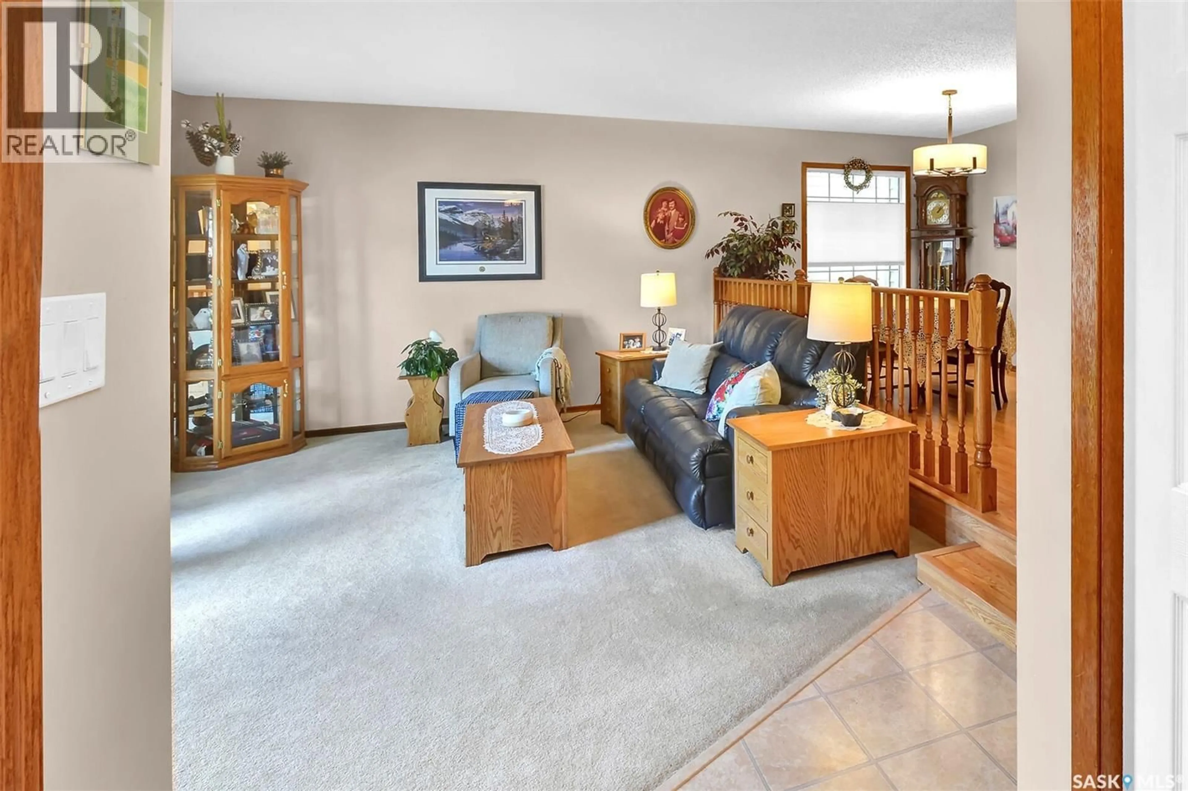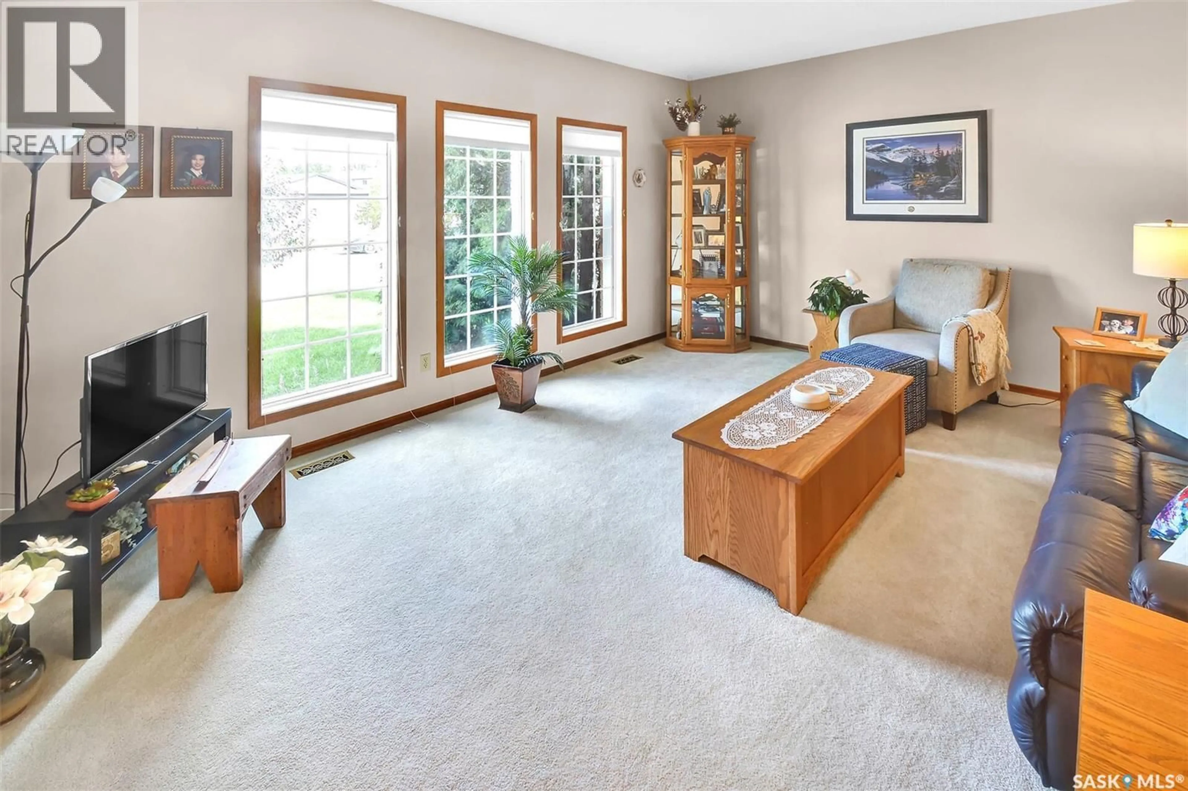115 GIRGULIS CRESCENT, Saskatoon, Saskatchewan S7K6W8
Contact us about this property
Highlights
Estimated valueThis is the price Wahi expects this property to sell for.
The calculation is powered by our Instant Home Value Estimate, which uses current market and property price trends to estimate your home’s value with a 90% accuracy rate.Not available
Price/Sqft$366/sqft
Monthly cost
Open Calculator
Description
Welcome to 115 Girgulis Crescent - an original owner home very close to 3 schools, parks and shopping. Lovingly cared for with great attention to detail and always well maintained. This home is 1364 sf with complete basement development. 3 bedrooms on the main floor, 3 pc ensuite off the master bedroom, formal dining room, eat-in kitchen, sunken living room. Cozy family room in the lower level with wood burning brick fireplace. 2 bedrooms/dens (windows - no closets), 4 pc bathroom with corner jacuzzi tub, shower, newer toilet. Neutral flooring throughout. Patio and deck off the kitchen to a private and peaceful back yard, garden space and shed. Direct entry to the insulated double garage with newer overhead door. Upgrades include: newer shingles 2022, new front door, triple glaze windows, HE furnace, Vanee HRV, On Demand water heater, granite countertops and in-floor heat in the bathrooms. Styrofoam insulation UNDER the basement concrete at build, additional attic insulation. C/air, C/vac, UGSP front and back. This lovely home is move-in ready. PRESENTATION OF OFFERS WILL BE THURSDAY AUGUST 28th at 2PM. Please leave offers open till 5PM. Form 917 has been signed by the seller. ** LOCKBOX IS IN THE MAILBOX.** ALL APPOINTMENTS THROUGH BROKER BAY. (id:39198)
Property Details
Interior
Features
Main level Floor
4pc Bathroom
7'10" x 7'9"Bedroom
10'6" x 10'Living room
16'6" x 14'Dining room
13' x 8'9"Property History
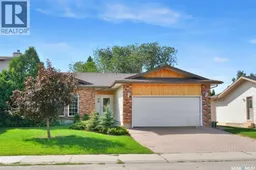 33
33
