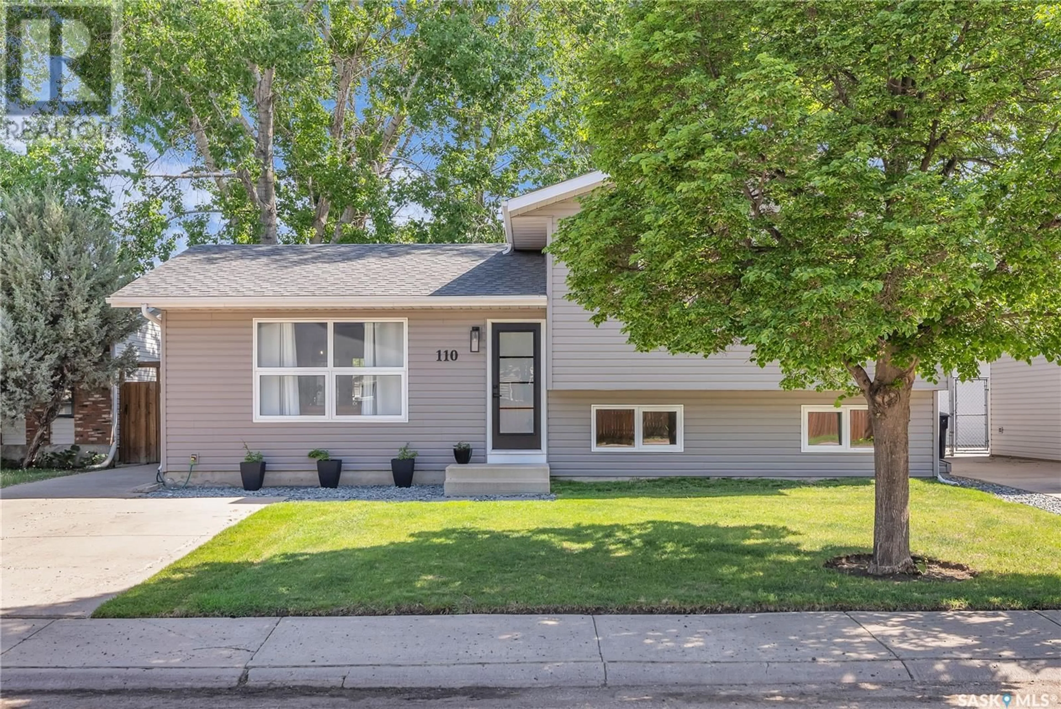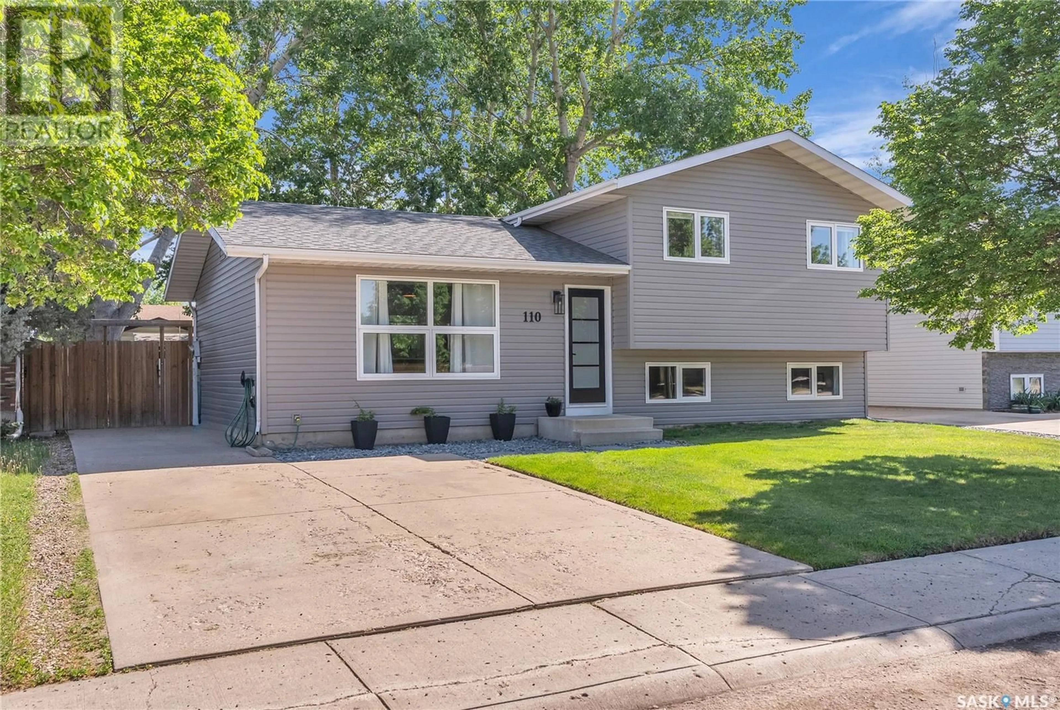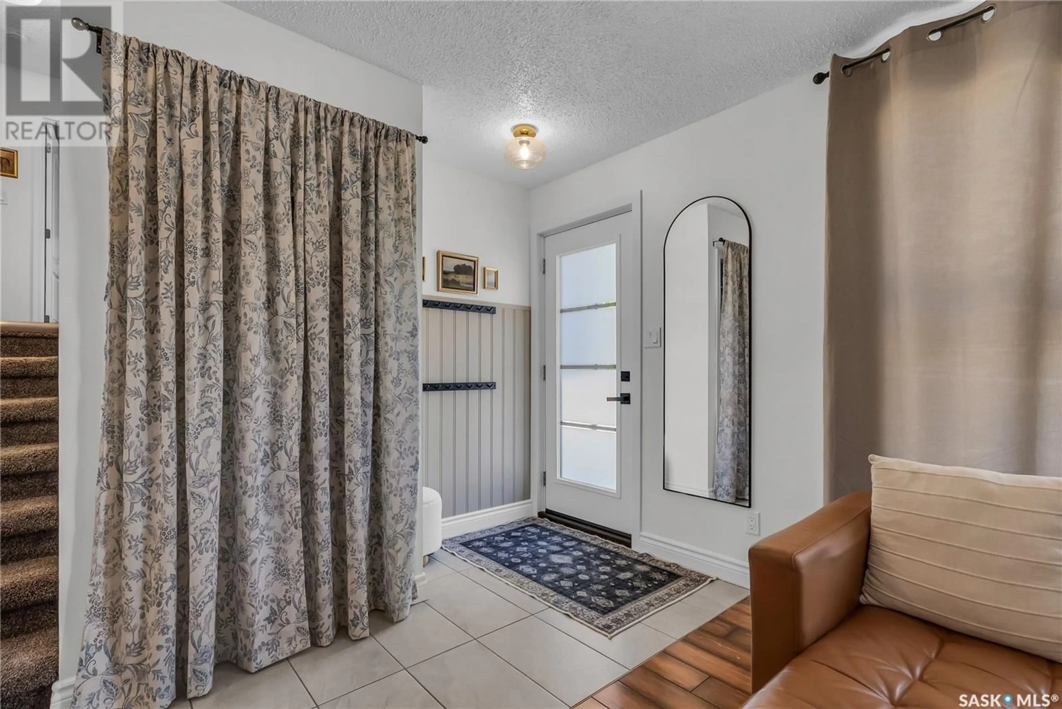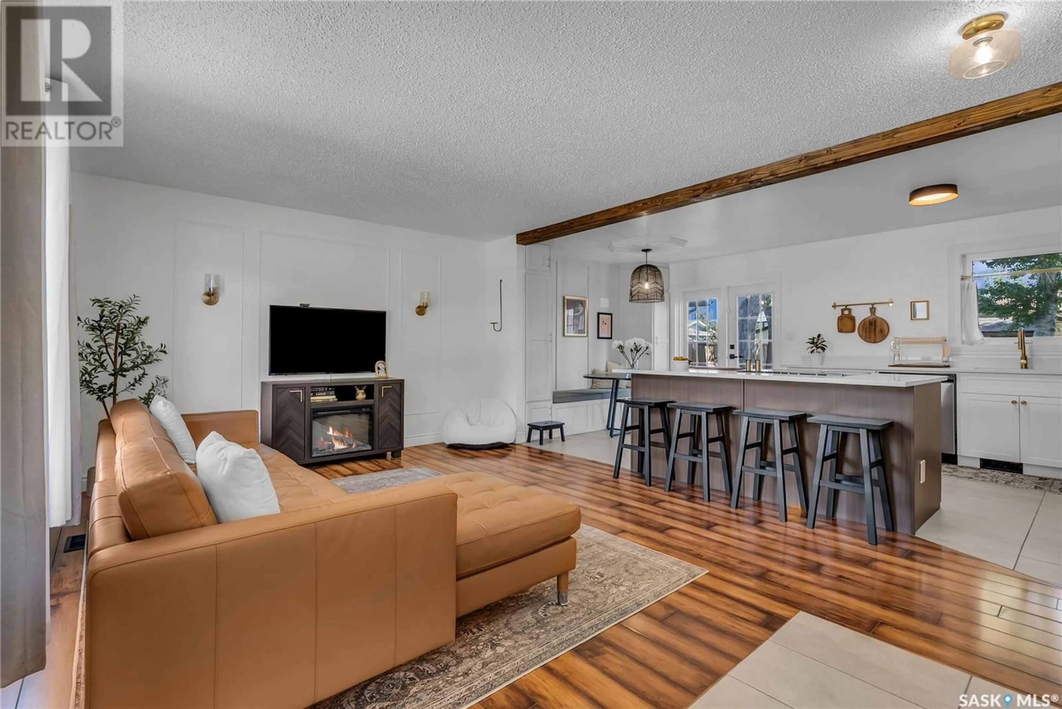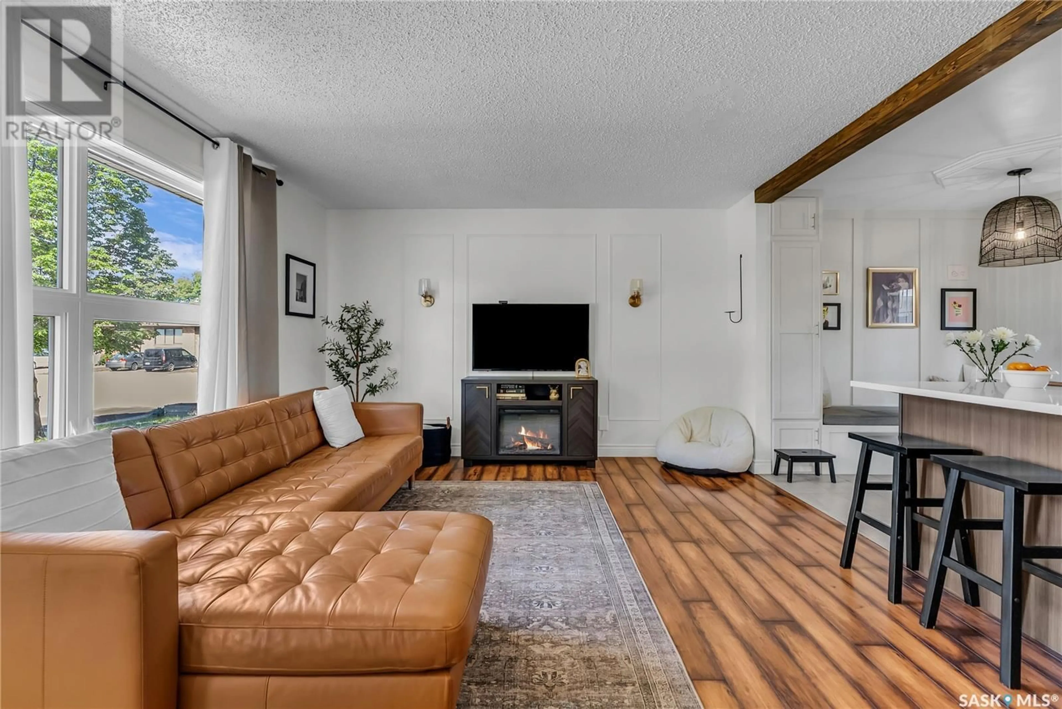110 WAKABAYASHI CRESCENT, Saskatoon, Saskatchewan S7K7L8
Contact us about this property
Highlights
Estimated ValueThis is the price Wahi expects this property to sell for.
The calculation is powered by our Instant Home Value Estimate, which uses current market and property price trends to estimate your home’s value with a 90% accuracy rate.Not available
Price/Sqft$429/sqft
Est. Mortgage$1,846/mo
Tax Amount (2024)$3,457/yr
Days On Market1 day
Description
Welcome to 110 Wakabayashi Cres this 4 level split is dressed to impress with so many upgrades. This home has great curb appeal with updated siding and windows new front door room to park 3 cars. Walking in you will be in awe with this open floor plan with upgraded kitchen with huge island with stone countertops and stainless steel appliances making the kitchen pop, the dining area is stunning with additional pantry storage, along with nice sized living room with tons of natural light. Moving upstairs we have a total of 3 bedrooms including a spacious primary bedroom with 3 pc en-suite with tiled shower, along with another 4 pc bath with a nice soaker tub. Moving to 3rd level we have a spacious family room with lots of natural light along with a 4th bedroom and a half bath. Moving down to the 4 th level we have a bonus room currently being used as a gym and a nice spacious laundry room with tons or room for storage. This yard is spacious with lots of trees, the sand box and jungle gym are included. Phone your favourite Realtor® to view this home. Presentation of offers is Sunday at 430pm... As per the Seller’s direction, all offers will be presented on 2025-06-01 at 4:30 PM (id:39198)
Property Details
Interior
Features
Main level Floor
Living room
12'1'' x 17'1''Kitchen
10'8'' x 11'6''Dining room
10' x 7'8''Property History
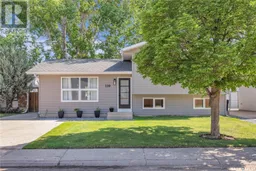 48
48
