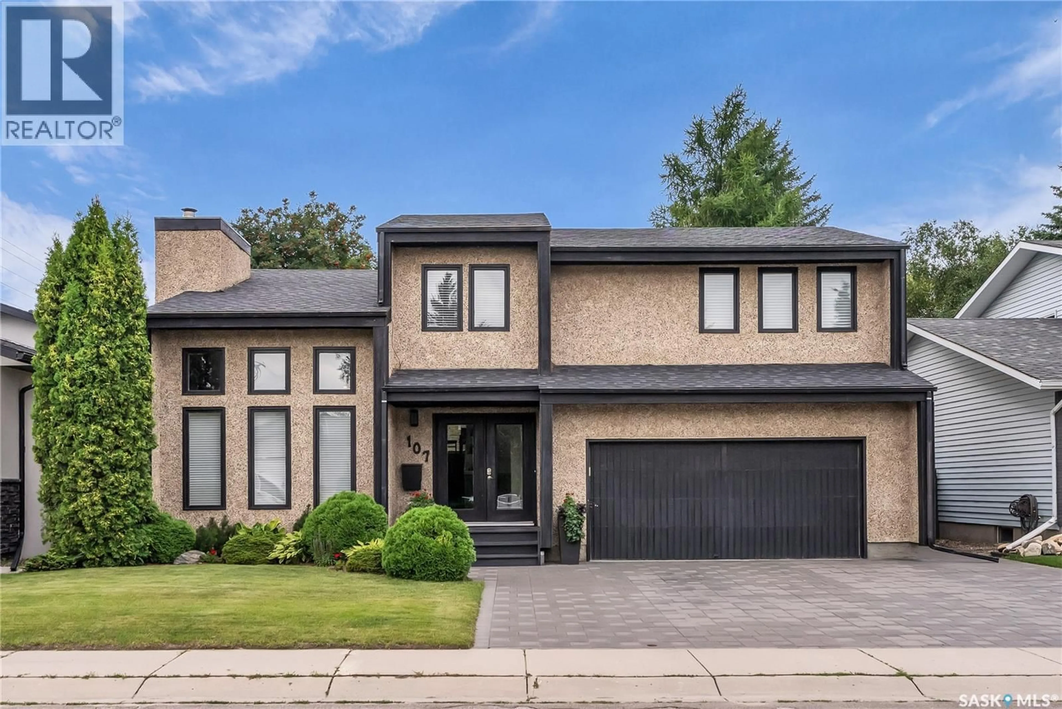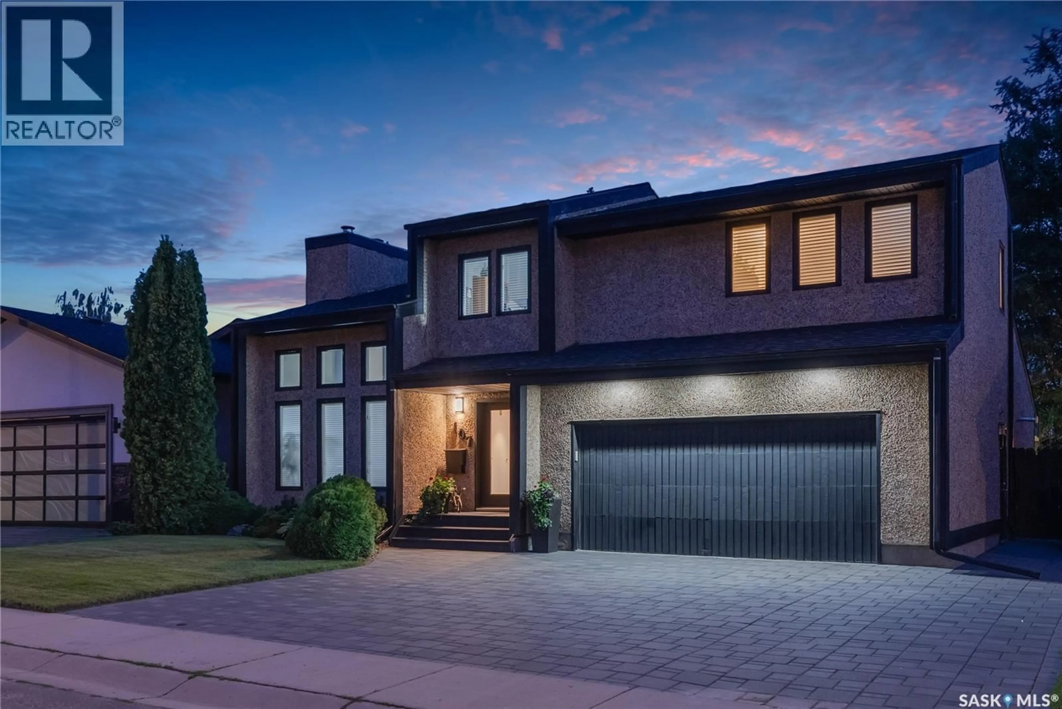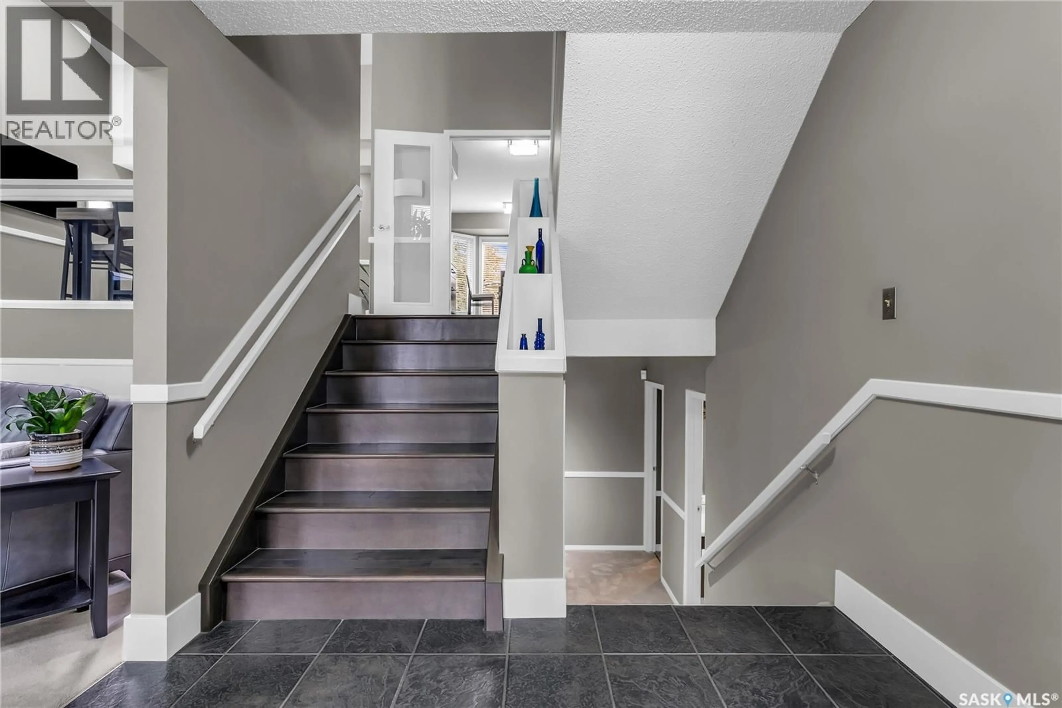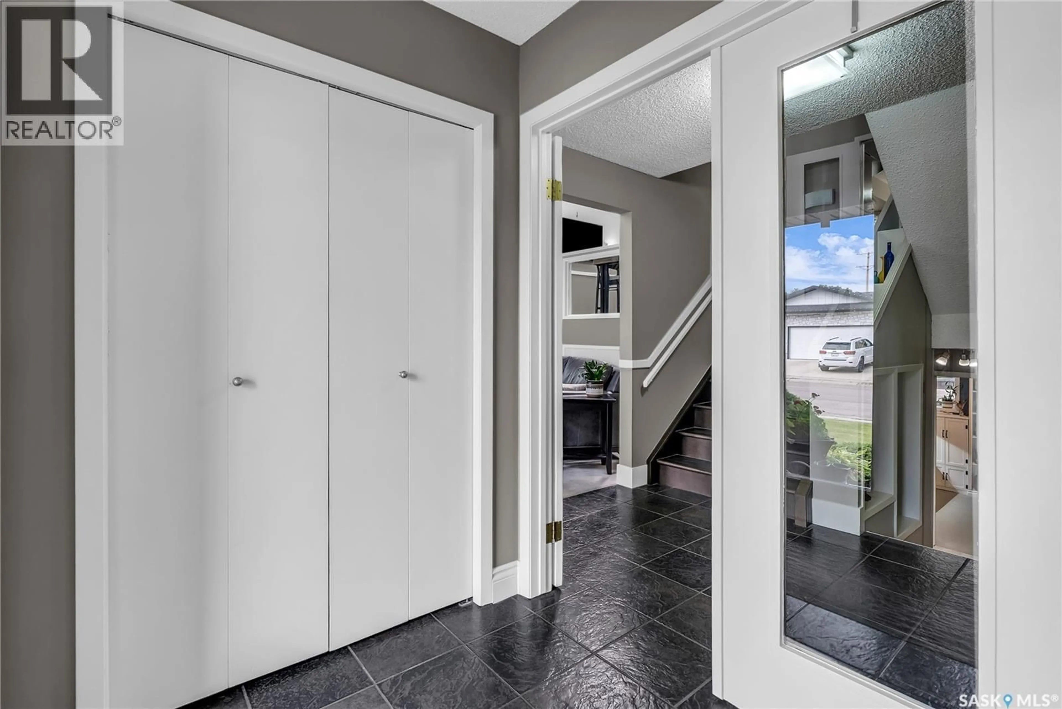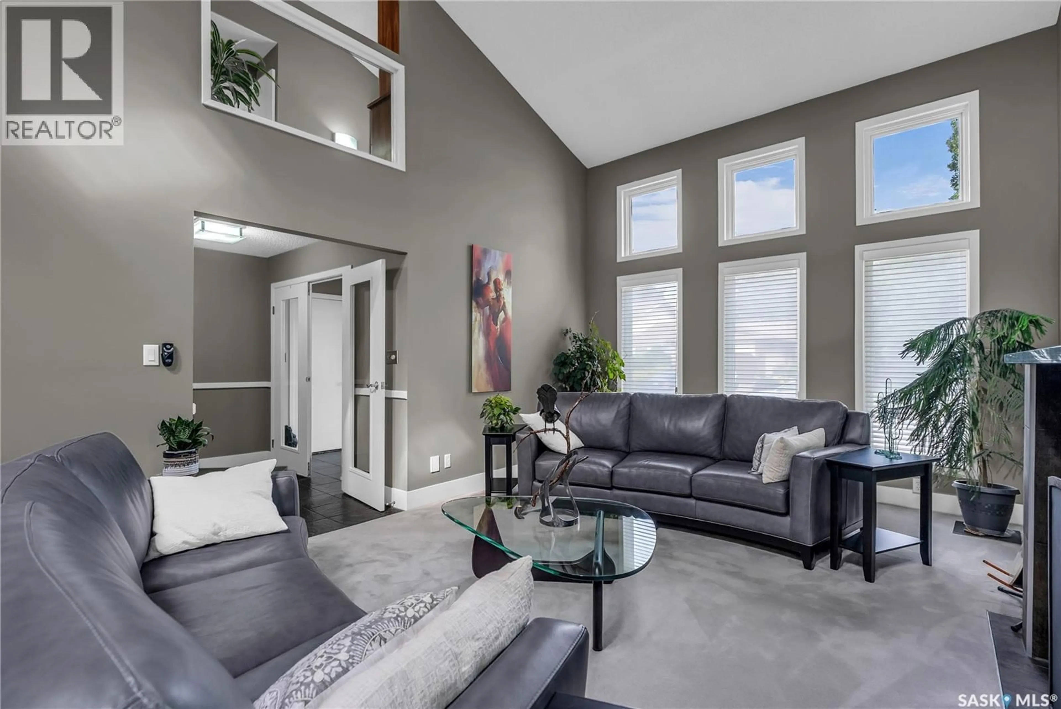107 MALLIN CRESCENT, Saskatoon, Saskatchewan S7K7W9
Contact us about this property
Highlights
Estimated valueThis is the price Wahi expects this property to sell for.
The calculation is powered by our Instant Home Value Estimate, which uses current market and property price trends to estimate your home’s value with a 90% accuracy rate.Not available
Price/Sqft$481/sqft
Monthly cost
Open Calculator
Description
Welcome Home! Step into over 2300sqft of living space in one of Saskatoon's most sought after neighborhoods. This 4 bedroom, 3 bathroom home with custom office space offers the perfect blend of comfort, style and convenience. The custom kitchen features rich cabinetry, quartz countertops and premium finishes-perfect for everyday living and entertaining. Bask in the natural light in the stunning living room, where skylights and a vaulted ceiling create an airy, open feel. The wood burning fireplace adds warmth and charm, making this the perfect space for cozy evenings or lively gatherings. The fully finished interior flows seamlessly to a backyard oasis-complete with a sparkling swimming pool, two tier deck with hot tub and lush landscaping. Car enthusiasts and hobbyists will love the triple attached heated garage with epoxy floors, offering plenty of space for vehicles, storage, or a workshop. Located just steps from the river, Meewasin Trail, Silverwood Golf Course and close to all amenities and top rated schools, this home offers an exceptional lifestyle in one of the most desirable areas. Other features to note; Central Air, Central Vac, Underground Sprinklers and all appliances included. Don't miss your chance! Contact your favorite Realtor® today to schedule your private viewing. Presentation of offers Sunday August 17th at 6pm.... As per the Seller’s direction, all offers will be presented on 2025-08-17 at 6:00 PM (id:39198)
Property Details
Interior
Features
Fourth level Floor
4pc Bathroom
9.7 x 4.11Laundry room
12.3 x 4.11Bedroom
10.2 x 9.9Bedroom
10.1 x 9.11Exterior
Features
Property History
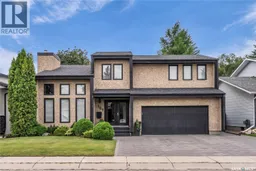 50
50
