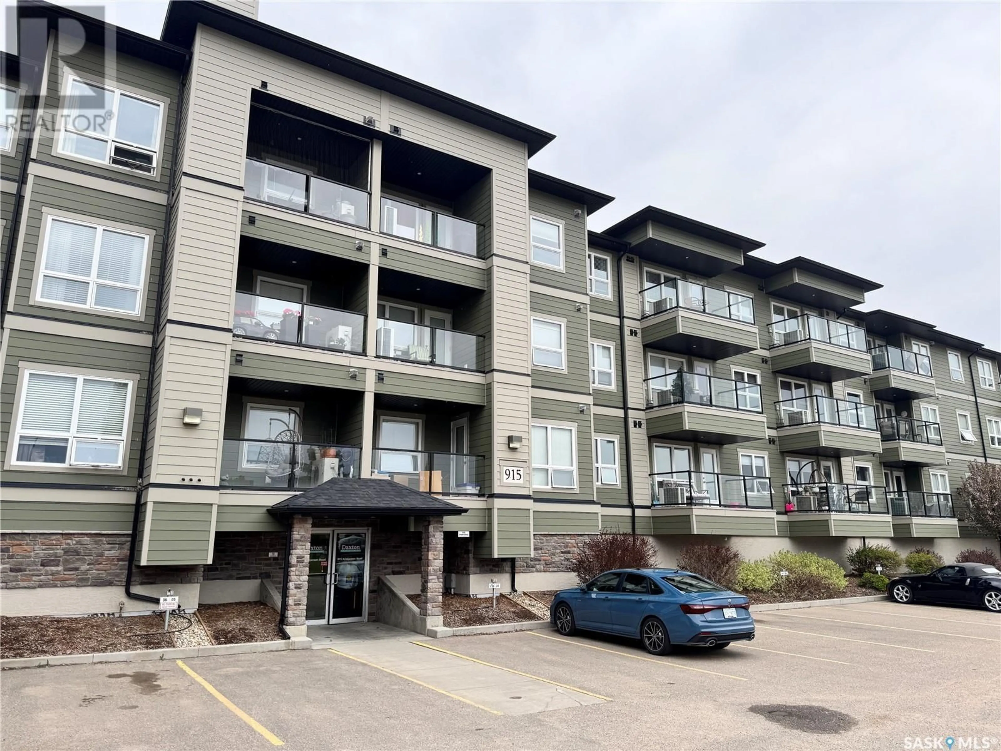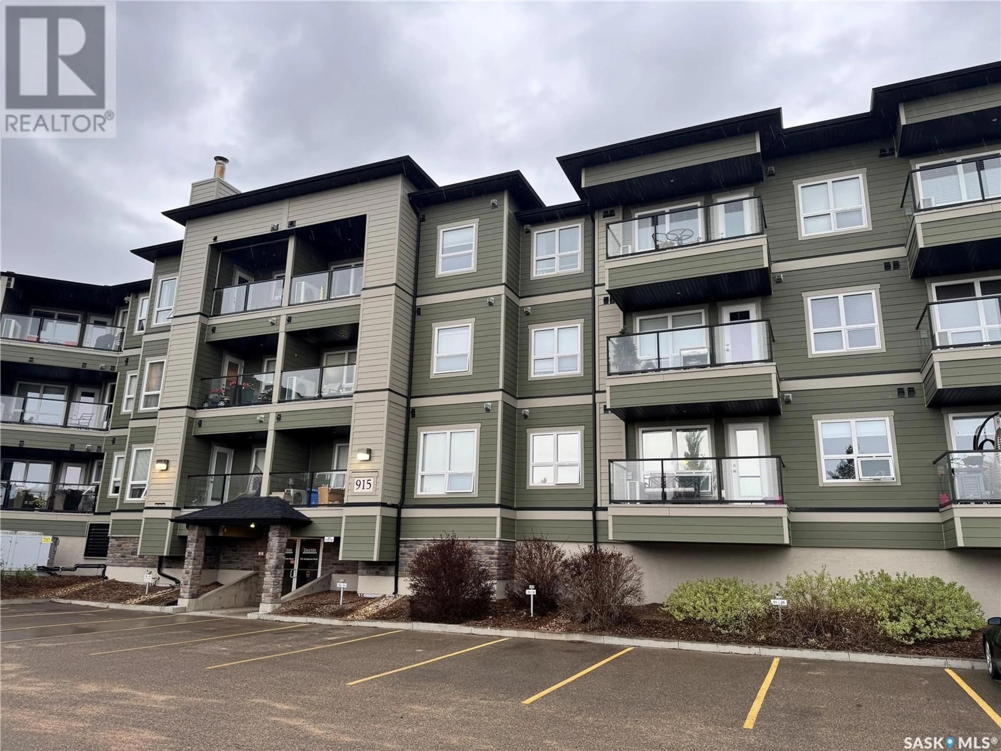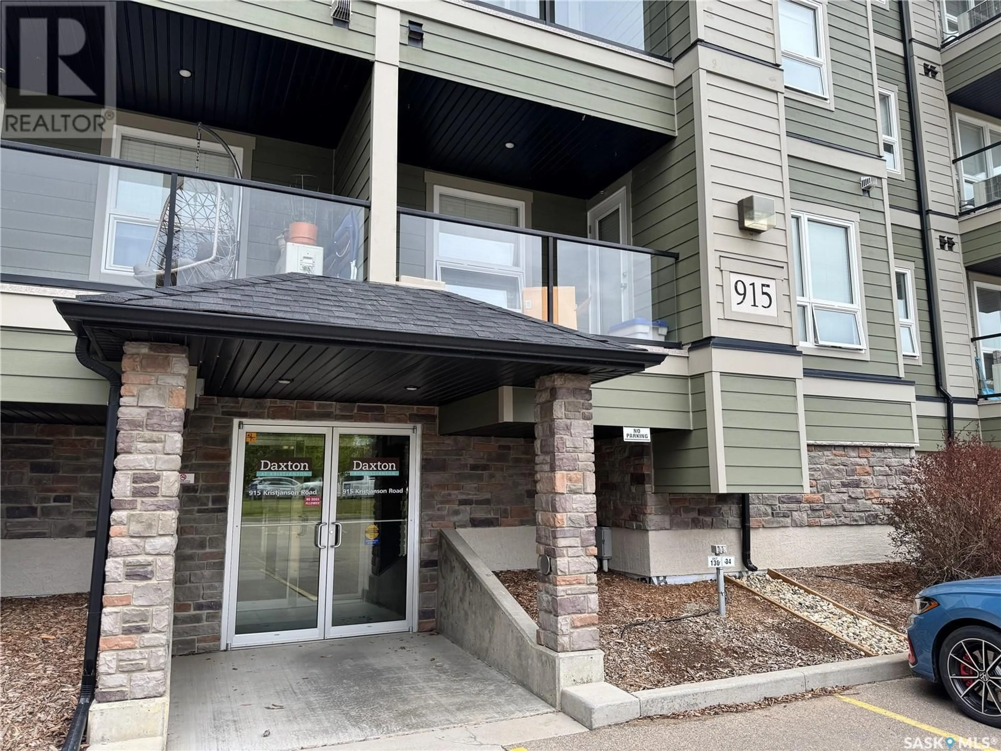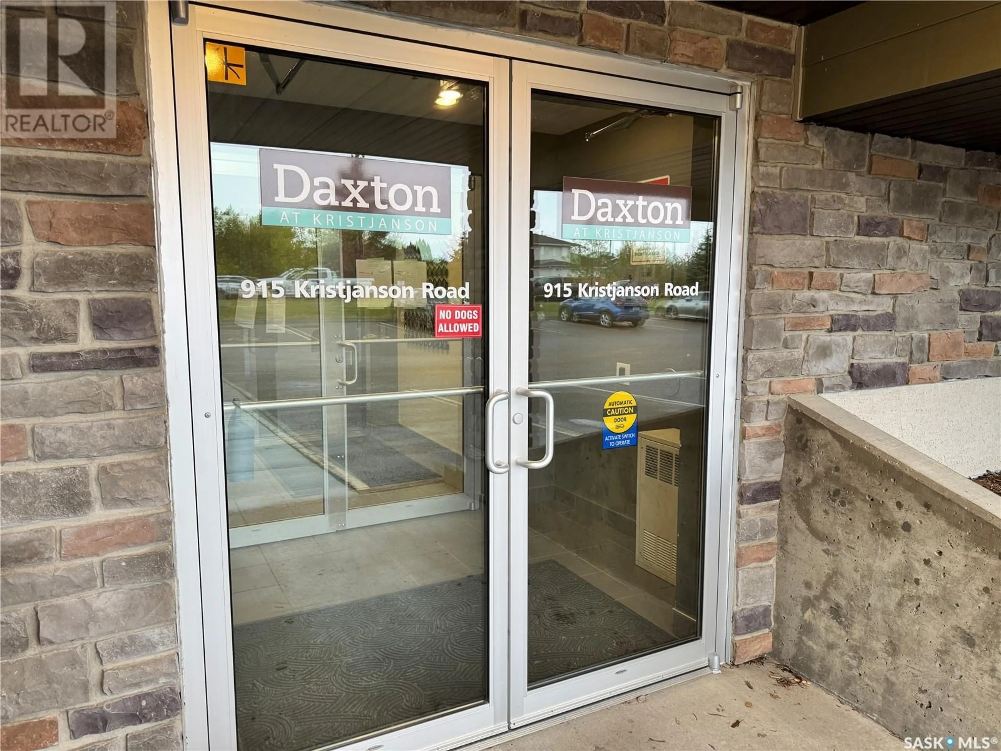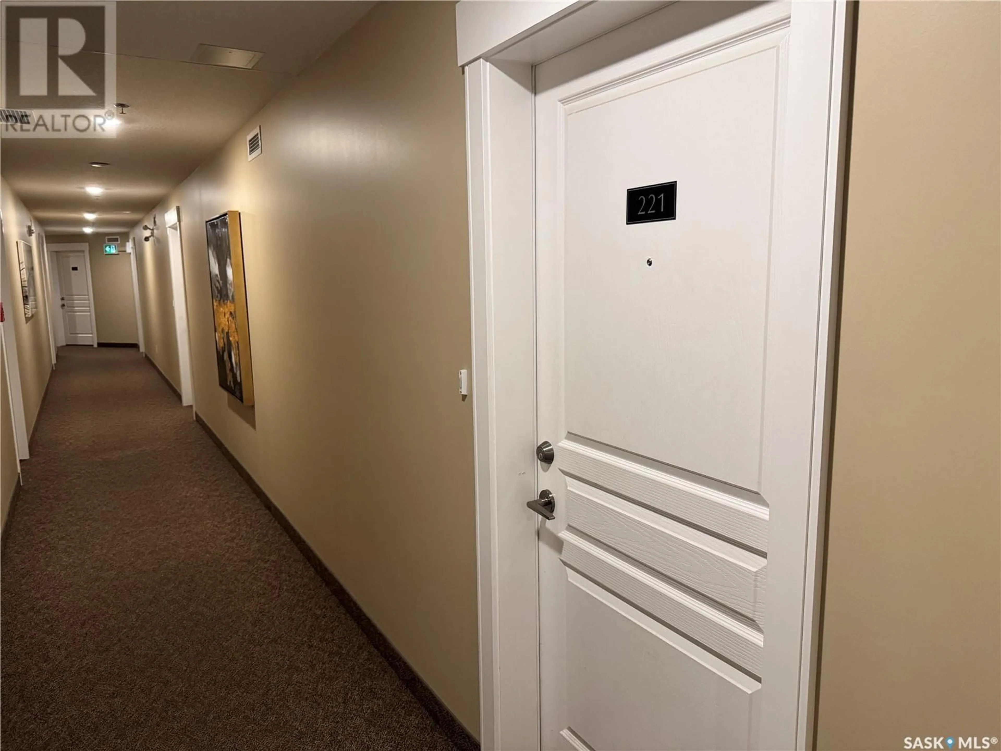915 - 221 KRISTJANSON ROAD, Saskatoon, Saskatchewan S7S0B1
Contact us about this property
Highlights
Estimated ValueThis is the price Wahi expects this property to sell for.
The calculation is powered by our Instant Home Value Estimate, which uses current market and property price trends to estimate your home’s value with a 90% accuracy rate.Not available
Price/Sqft$349/sqft
Est. Mortgage$1,245/mo
Maintenance fees$401/mo
Tax Amount (2025)$2,220/yr
Days On Market13 days
Description
Welcome to Unit 221-915 Kristjanson Road in Saskatoon! Situated on the second floor with a desirable west-facing orientation, this condo offers breathtaking sunset views over the picturesque Meewasin Valley. Featuring 2 spacious bedrooms and 2 full bathrooms, this thoughtfully designed unit blends comfort with modern living. The open-concept layout is filled with natural light from expansive windows, creating a warm and inviting atmosphere. The well-equipped kitchen is both functional and stylish, while the generously sized laundry and storage room adds everyday convenience. The bedrooms are ideally positioned on opposite sides of the living area, offering privacy and flexibility—perfect for families, roommates, or guests. This unit includes one heated underground parking stall and a private storage locker, providing security and extra space. Enjoy the beauty of nature right outside your door, with direct access to scenic walking and biking trails in the Meewasin Valley. You’ll also love the easy access to downtown, the University of Saskatchewan, and nearby amenities, with city transit conveniently located just steps away. Live in one of Saskatoon’s most sought-after communities and experience the perfect blend of low-maintenance living and upscale comfort. Come see what makes this condo so special—your new lifestyle awaits! (id:39198)
Property Details
Interior
Features
Main level Floor
Foyer
5.5 x 5Kitchen
7.9 x 3.7Family room
14.6 x 10.9Bedroom
10.1 x 8.5Condo Details
Inclusions
Property History
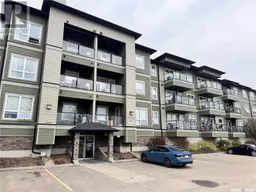 25
25
