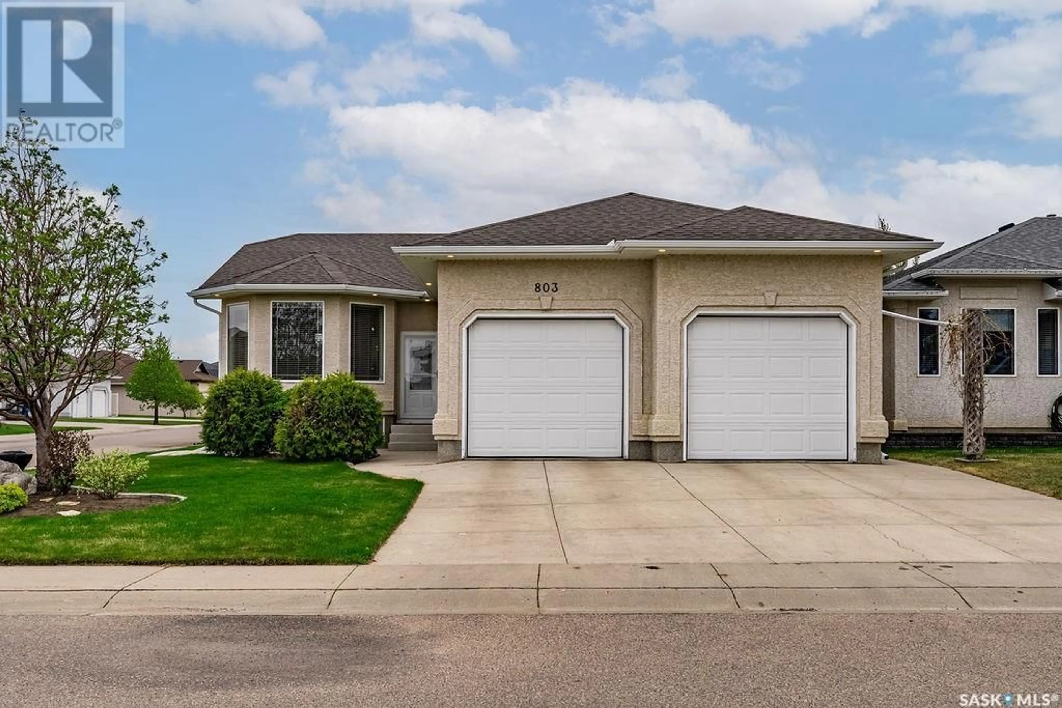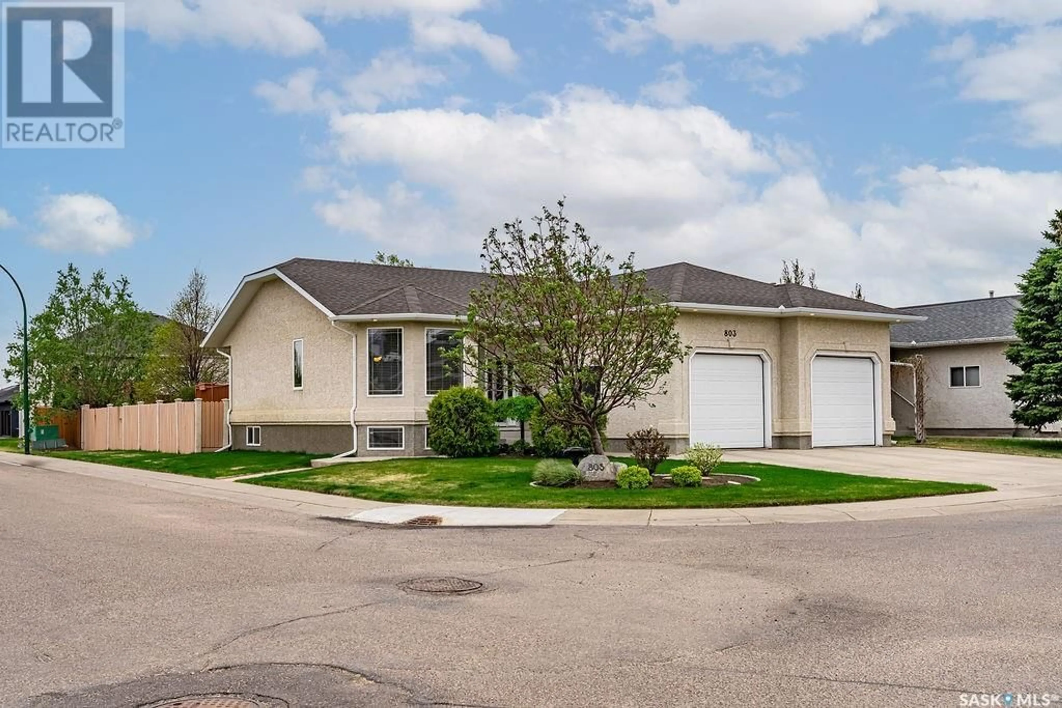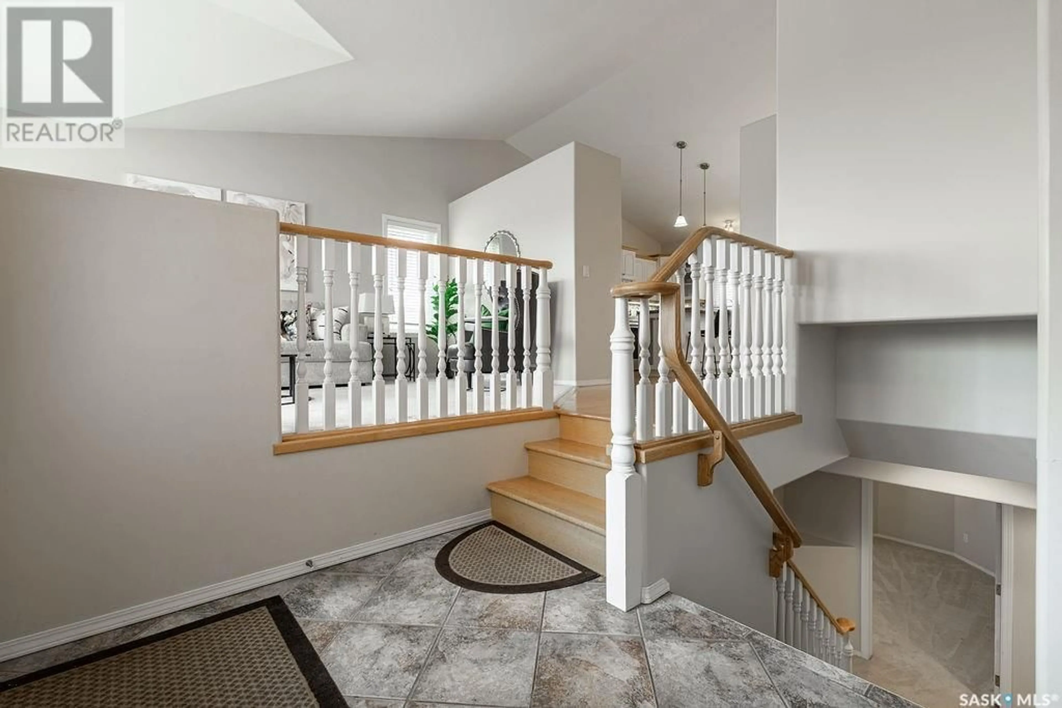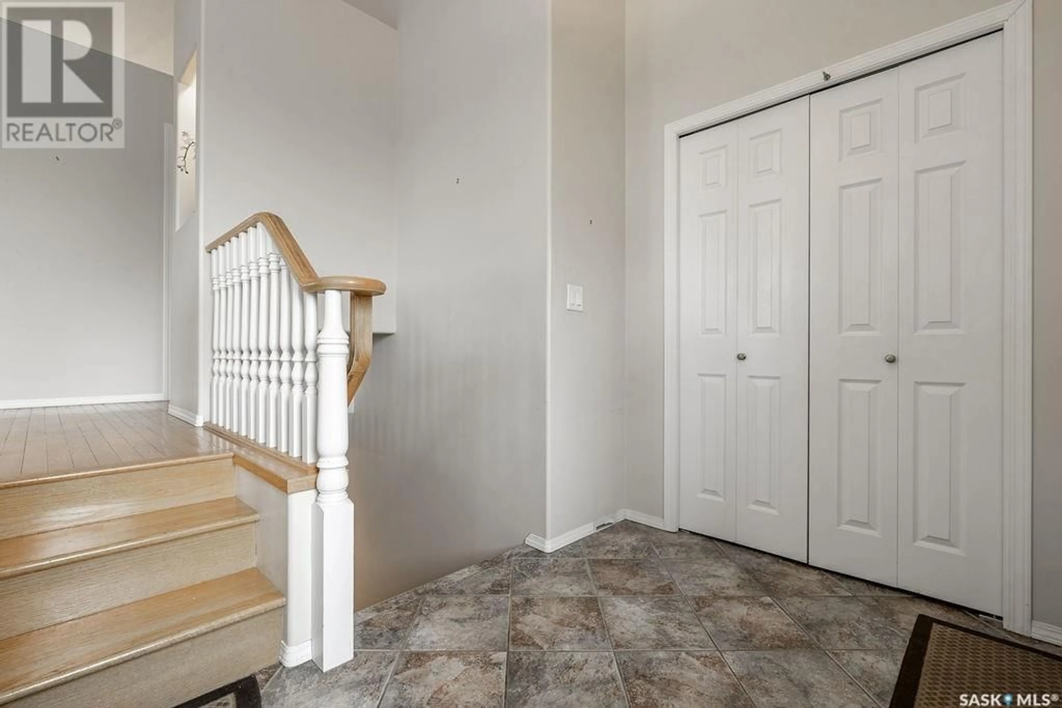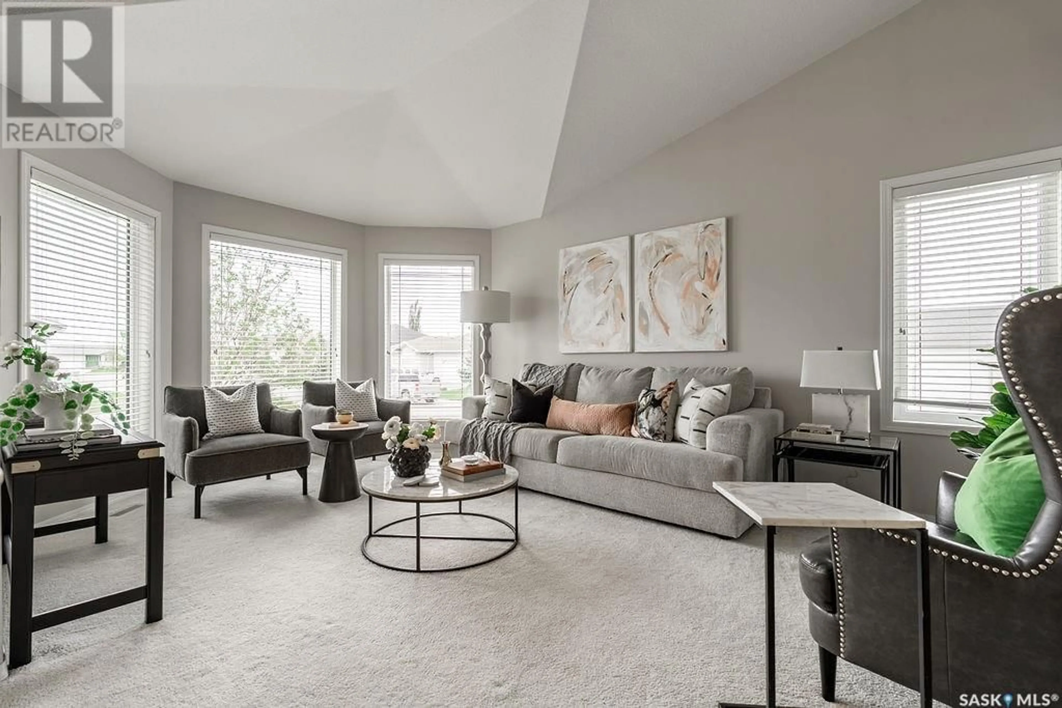803 CARR TERRACE, Saskatoon, Saskatchewan S7S1L9
Contact us about this property
Highlights
Estimated ValueThis is the price Wahi expects this property to sell for.
The calculation is powered by our Instant Home Value Estimate, which uses current market and property price trends to estimate your home’s value with a 90% accuracy rate.Not available
Price/Sqft$440/sqft
Est. Mortgage$2,362/mo
Tax Amount (2025)$4,572/yr
Days On Market8 days
Description
Welcome to 803 Carr Terrace in Silverspring! This 1249 sq. ft. raised bungalow sits on a large corner lot and offers a bright, functional layout with vaulted ceilings and large windows throughout the main living space. The main floor features a spacious front entry, a sunny living room with a bay window, and a beautiful white kitchen with shaker cabinets, tile backsplash, stainless steel appliances, a corner pantry, and a large eat-up island. The dining area includes built-in cabinetry and garden doors leading to a two-tiered deck and a beautifully landscaped backyard. The main floor also features a large primary bedroom with walk-in closet and 3-piece ensuite, a second spacious bedroom, full 4-piece bathroom, and main floor laundry. Downstairs, the basement is fully finished and has tons of natural light featuring a huge family room, a massive bedroom with built-in cabinetry, a second bedroom with an oversized walk-in closet, a 3-piece bathroom, and a large utility room with enough space and a window to add an additional bedroom if desired. This home also includes central A/C, central vac, and an attached, boarded, and insulated double garage. The private, fully fenced backyard is a retreat with mature landscaping, flower beds, trees, and side access to private RV parking. Located on the terrace of a quiet street within walking distance to elementary and high schools, parks, and amenities, this home offers exceptional value and space in a prime family-friendly neighbourhood. (id:39198)
Property Details
Interior
Features
Main level Floor
Foyer
8'6 x 6'Living room
12'4 x 17'9Kitchen
13'3 x 8'11Dining room
13'10 x 8'10Property History
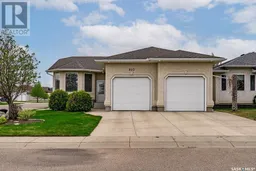 50
50
