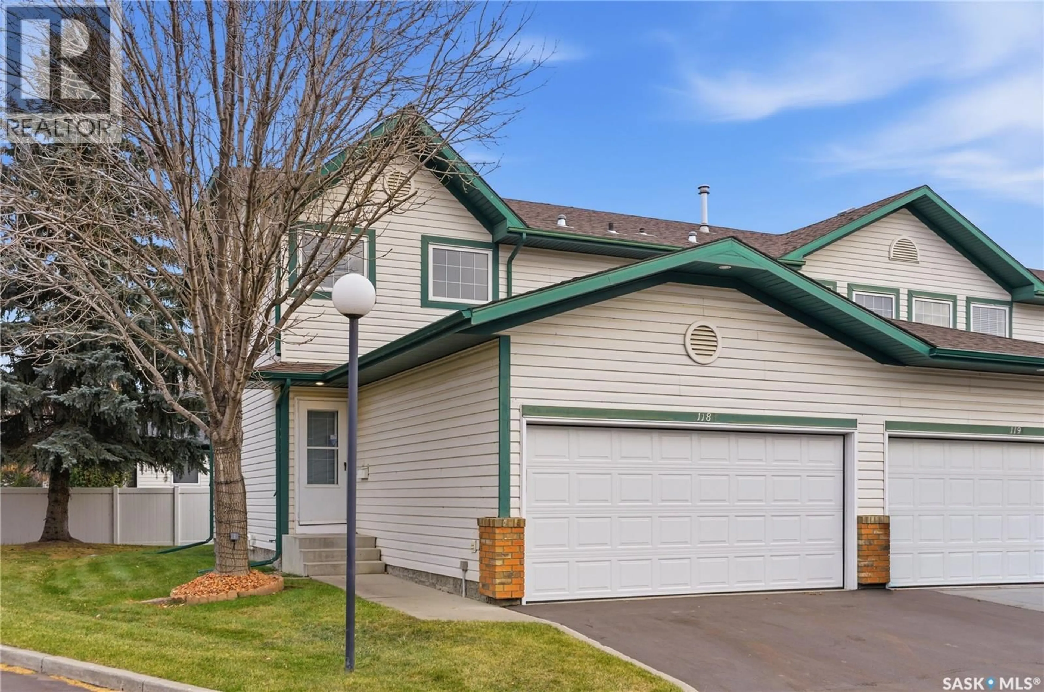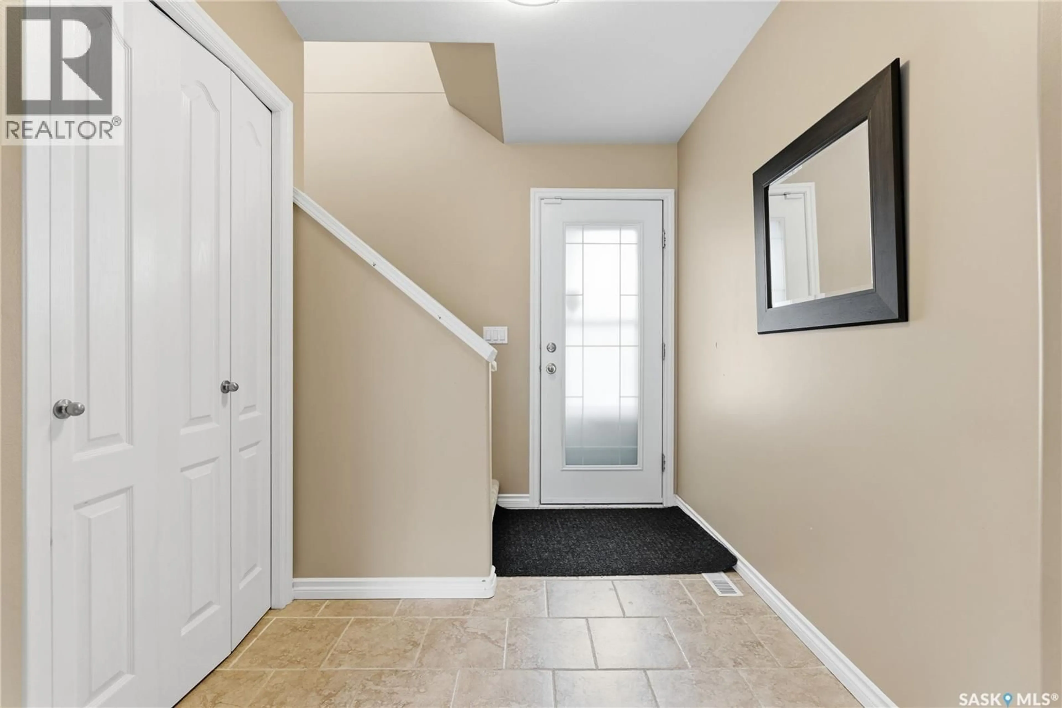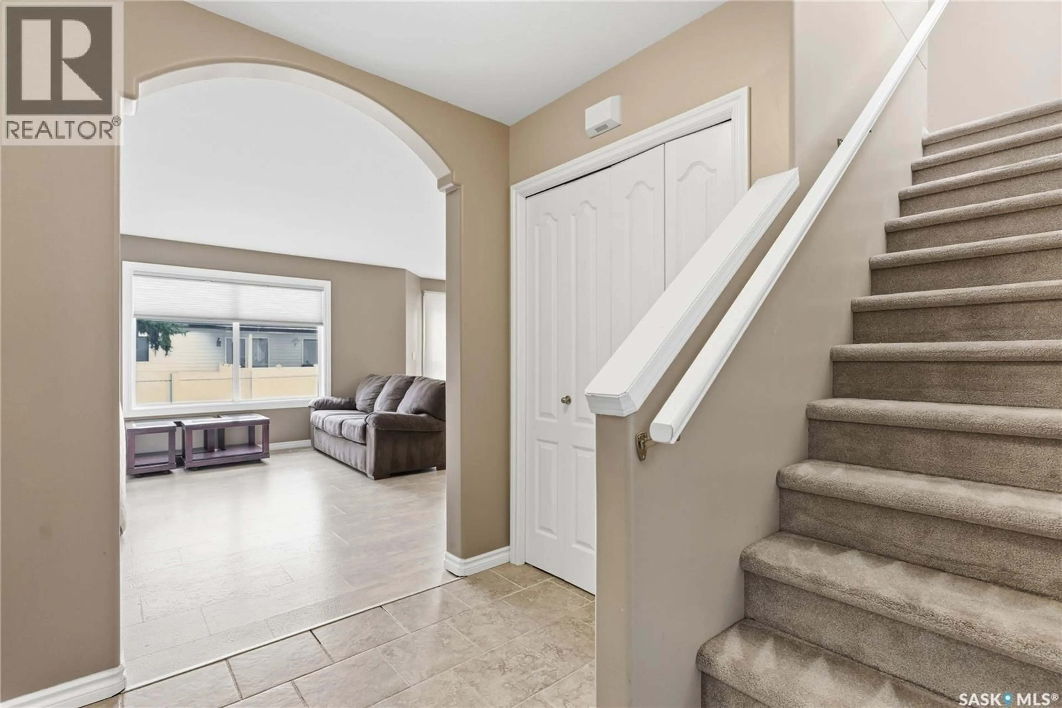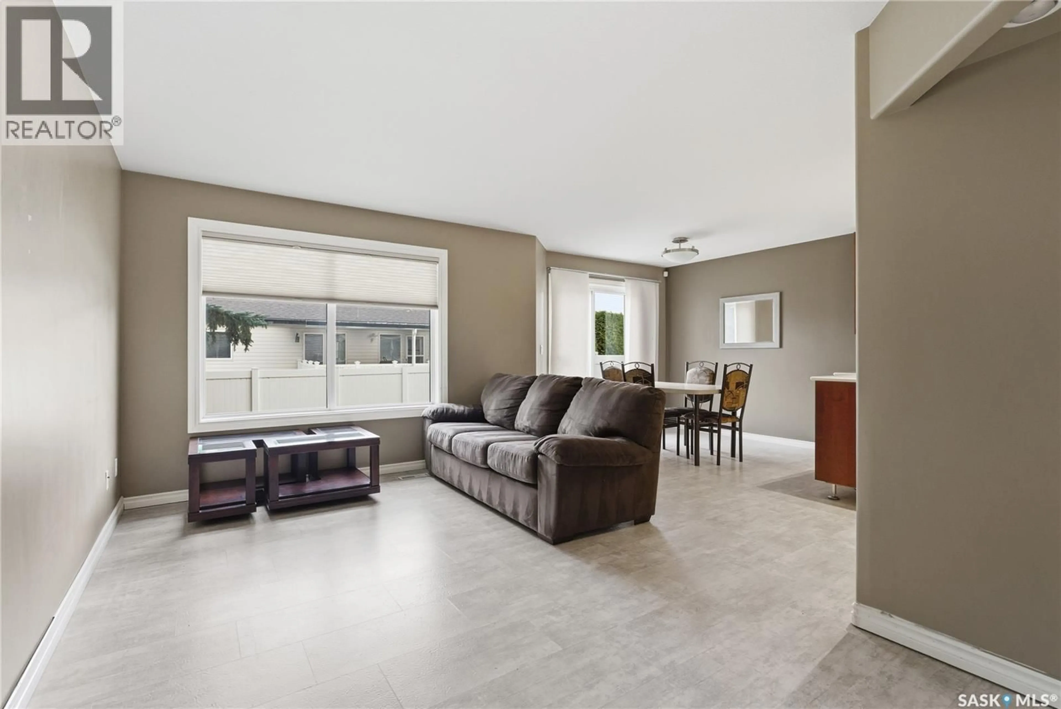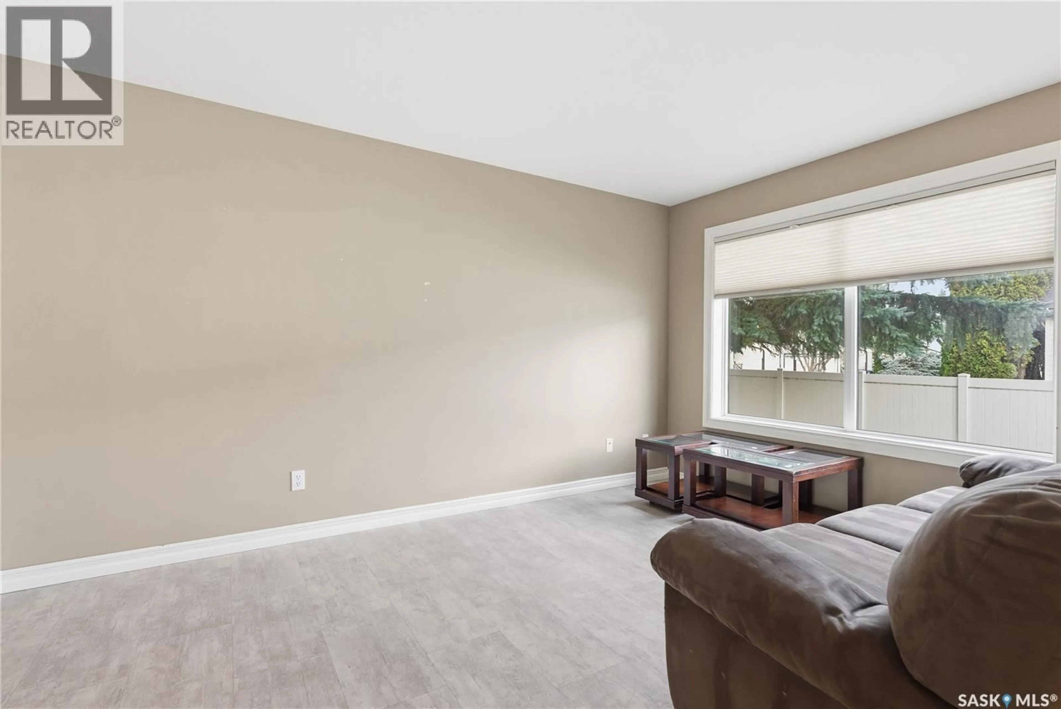515 - 118 MCWILLIE AVENUE, Saskatoon, Saskatchewan S7S1K8
Contact us about this property
Highlights
Estimated valueThis is the price Wahi expects this property to sell for.
The calculation is powered by our Instant Home Value Estimate, which uses current market and property price trends to estimate your home’s value with a 90% accuracy rate.Not available
Price/Sqft$339/sqft
Monthly cost
Open Calculator
Description
Welcome to this beautiful 3-bedroom, 3-bathroom end-unit townhouse in the highly sought-after neighbourhood of Silverspring—just minutes from the U of S, schools, parks, and everyday amenities. The double attached, insulated garage provides secure parking, extra storage, and the convenience you’re looking for from the moment you arrive. Inside, the main floor offers a bright, clean, and open layout with large windows that bring in plenty of natural light. The living and dining areas flow seamlessly into the well-appointed kitchen, creating an inviting space for daily living and entertaining. Upstairs, you'll find three comfortable bedrooms, including a spacious primary suite, along with a well-designed 4 piece bathroom. The fully finished basement adds excellent versatility with a cozy family room, a 3-piece bathroom, and a den perfect for a home office, hobby room, or additional storage. New LVP flooring gives the space a fresh, modern feel, and the enlarged basement window meets egress standards—providing the option for a future bedroom if desired. Additional updates include a newer furnace and air conditioning unit, offering comfort and peace of mind. Bright, welcoming, and thoughtfully updated, this end-unit townhouse is a fantastic opportunity in a prime Silverspring location. Don’t miss your chance to make it yours! (id:39198)
Property Details
Interior
Features
Main level Floor
Dining room
9 x 8Living room
14 x 102pc Bathroom
- x -Kitchen
10 x 9Condo Details
Inclusions
Property History
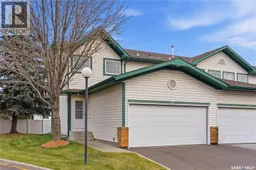 50
50
