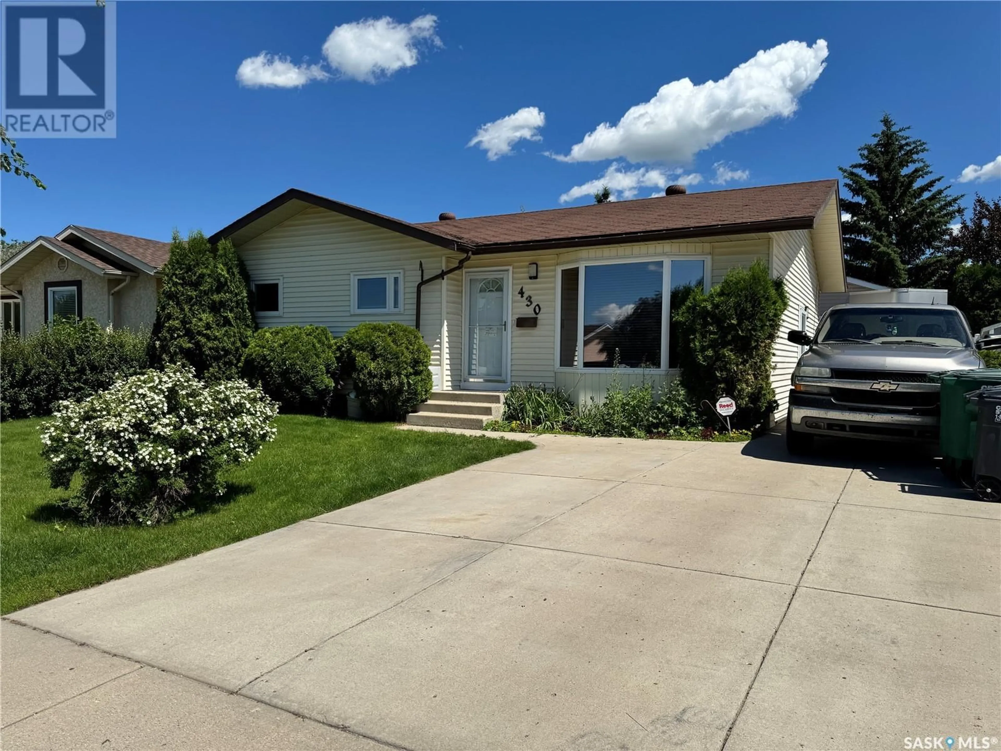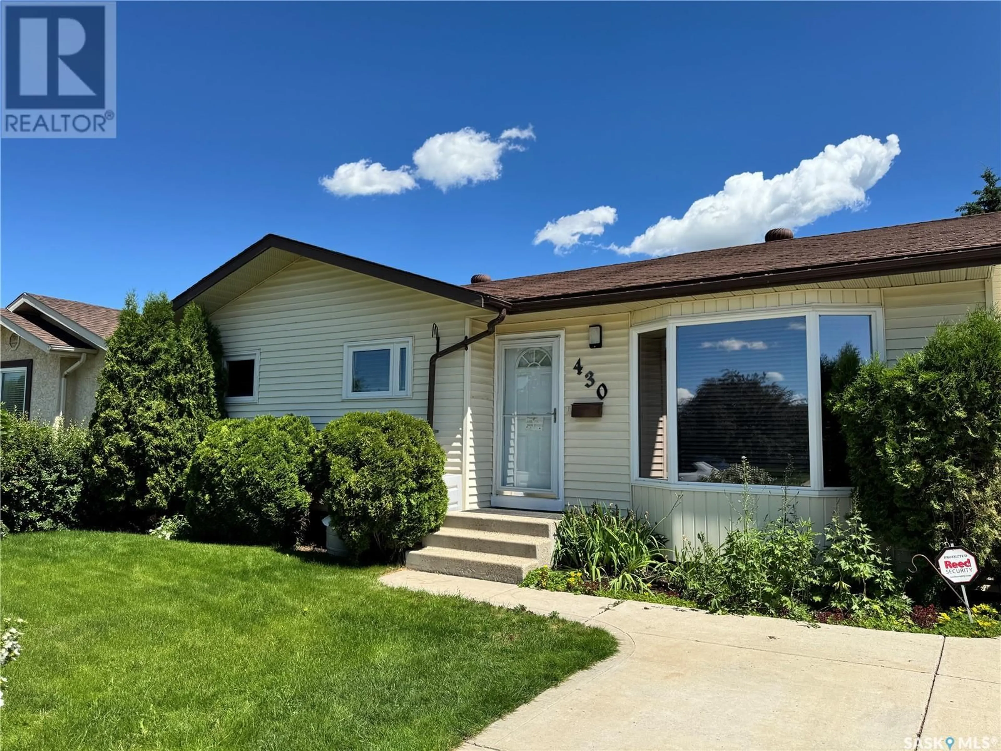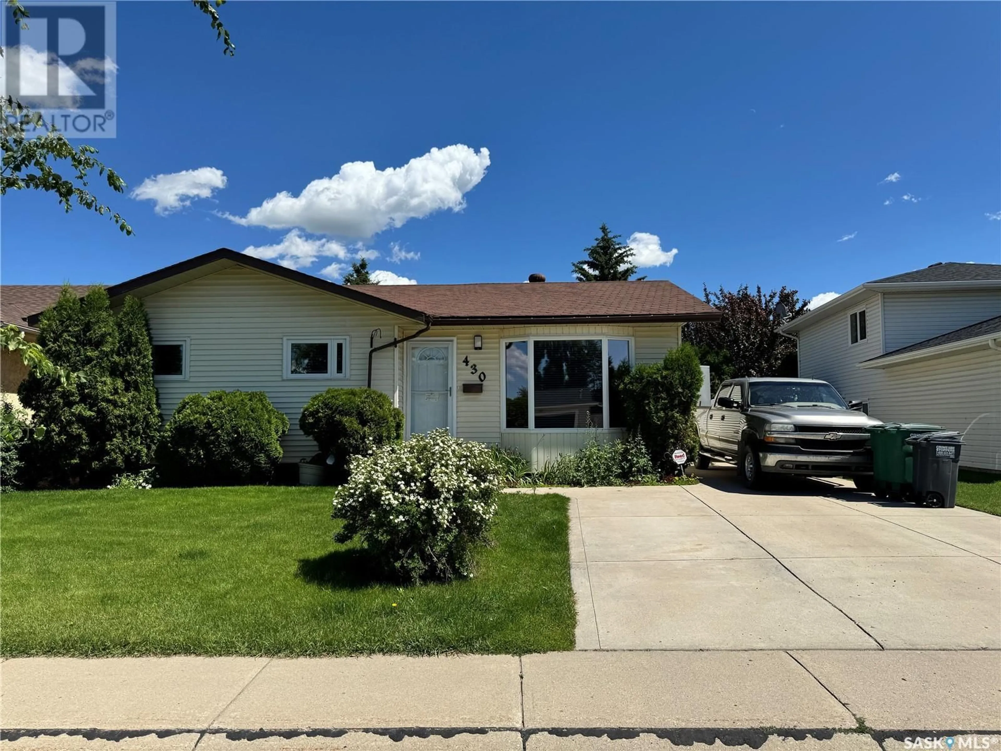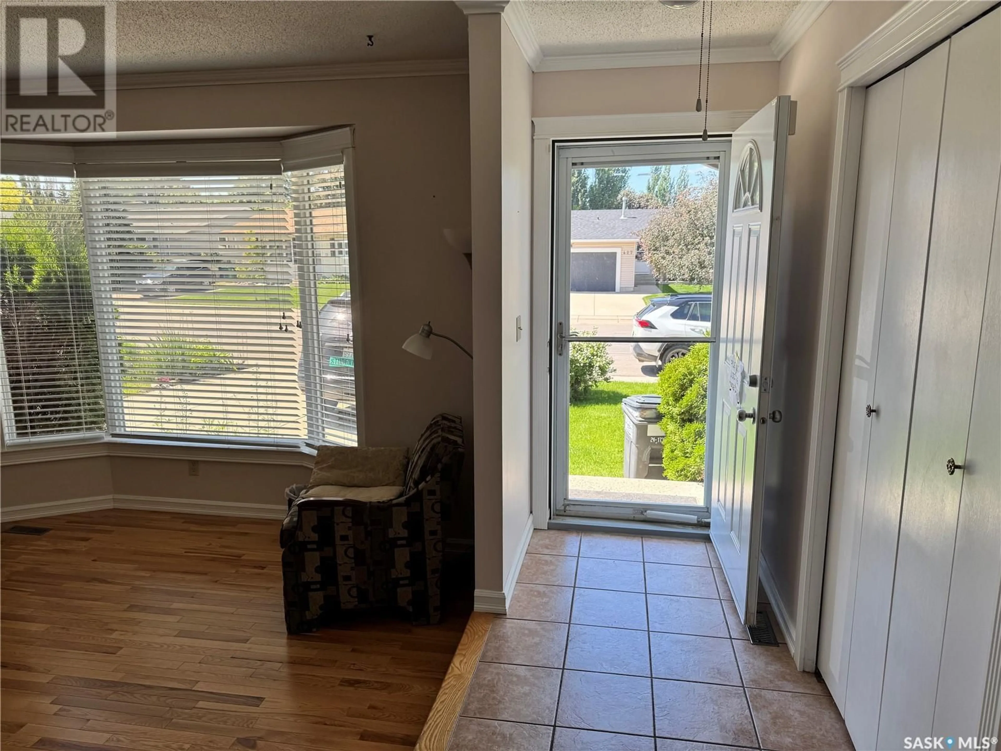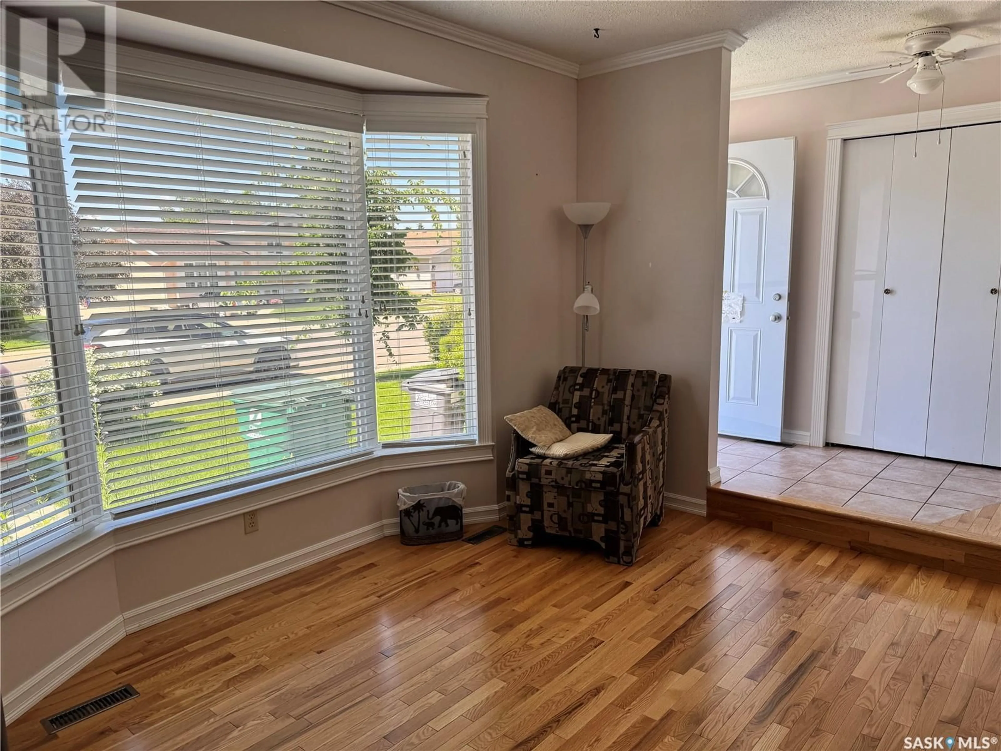430 KONIHOWSKI ROAD, Saskatoon, Saskatchewan S7S1C5
Contact us about this property
Highlights
Estimated valueThis is the price Wahi expects this property to sell for.
The calculation is powered by our Instant Home Value Estimate, which uses current market and property price trends to estimate your home’s value with a 90% accuracy rate.Not available
Price/Sqft$443/sqft
Monthly cost
Open Calculator
Description
Welcome to this fantastic 5-bedroom, 3-bathroom bungalow in the highly sought-after community of Silverspring! Offering 1,070 sq ft of beautifully maintained living space, this home impresses from the moment you arrive. Step inside to find large, bright rooms filled with natural light and complemented by rich hardwood flooring. The kitchen is a true highlight, featuring stone countertops, a brand new stove, ample cabinetry, and a layout that’s perfect for both cooking and entertaining. The main level offers comfortable, functional living with three spacious bedrooms and two modernized bathrooms. Downstairs, the fully developed basement has just been refreshed with brand new carpet and offers two additional bedrooms, a full bathroom, dedicated office area, and a generous family room—ideal for movie nights, guests, or a growing family. Outside, the home continues to impress with a huge front driveway leading to an oversized, heated double detached garage, complete with attic storage, abundant lighting, and plenty of power outlets—perfect for a workshop or hobbyist. The backyard is your personal oasis with a large deck, separate patio area, wiring in place for a future hot tub, a charming garden space, and a large storage shed to keep everything organized. Underground sprinklers front and back will keep everything looking lush and green. With central air conditioning, thoughtful updates throughout, and a move-in ready condition, this home checks all the boxes. Located in a quiet, family-friendly neighborhood with parks, schools, and amenities nearby—this just might be the one you’ve been waiting for. Book your showing today and make this Silverspring gem your new home!... As per the Seller’s direction, all offers will be presented on 2025-07-05 at 6:00 PM (id:39198)
Property Details
Interior
Features
Main level Floor
Foyer
8.6 x 3.9Family room
13.5 x 11.4Kitchen/Dining room
15.5 x 7.4Bedroom
10 x 8.1Property History
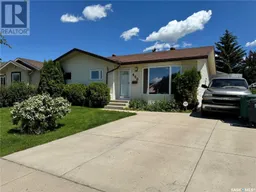 41
41
